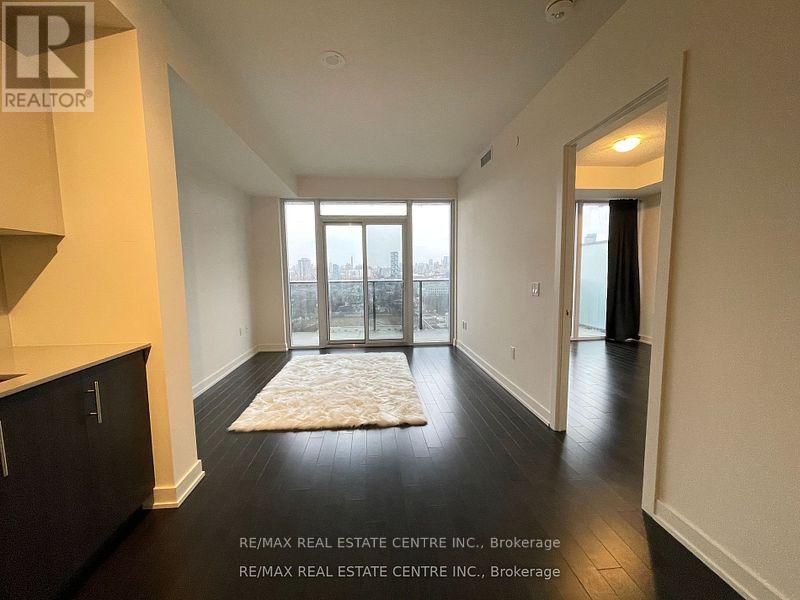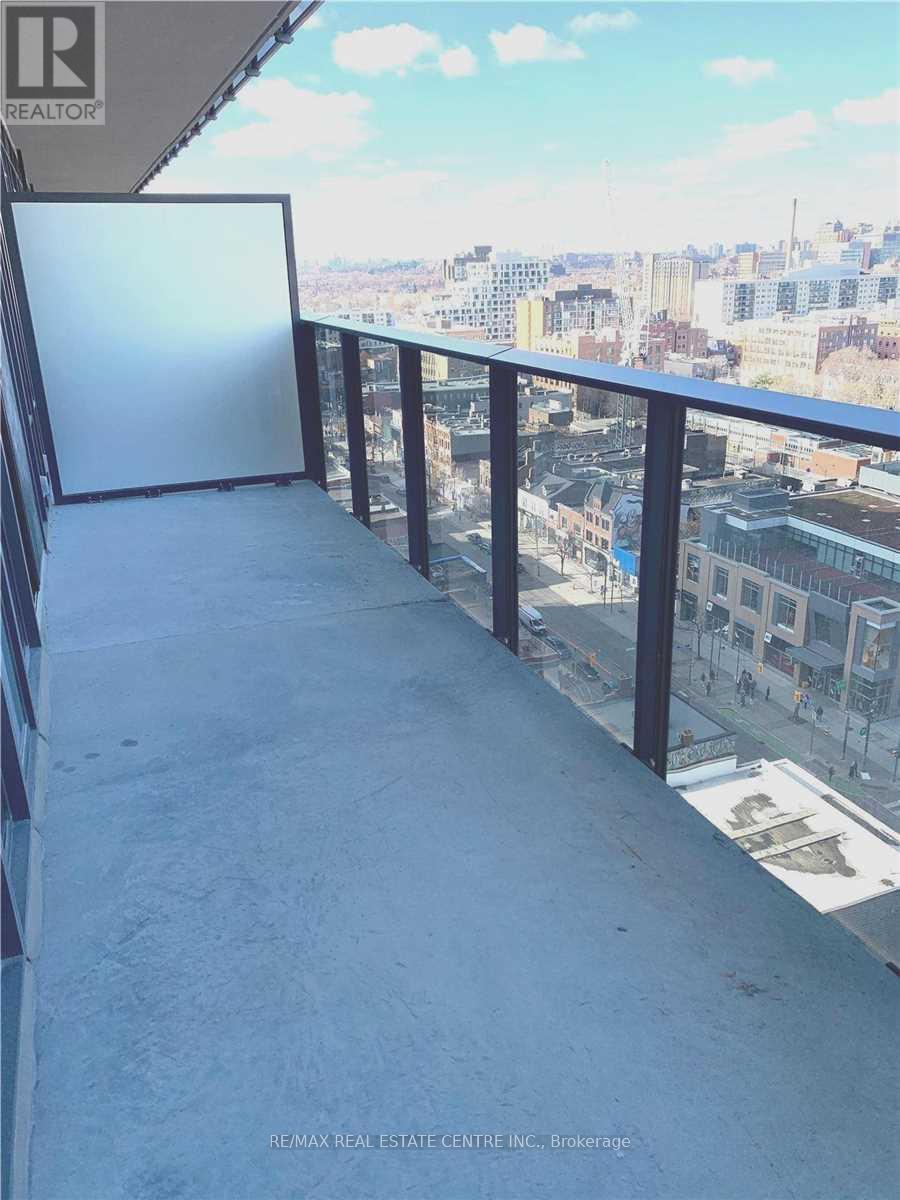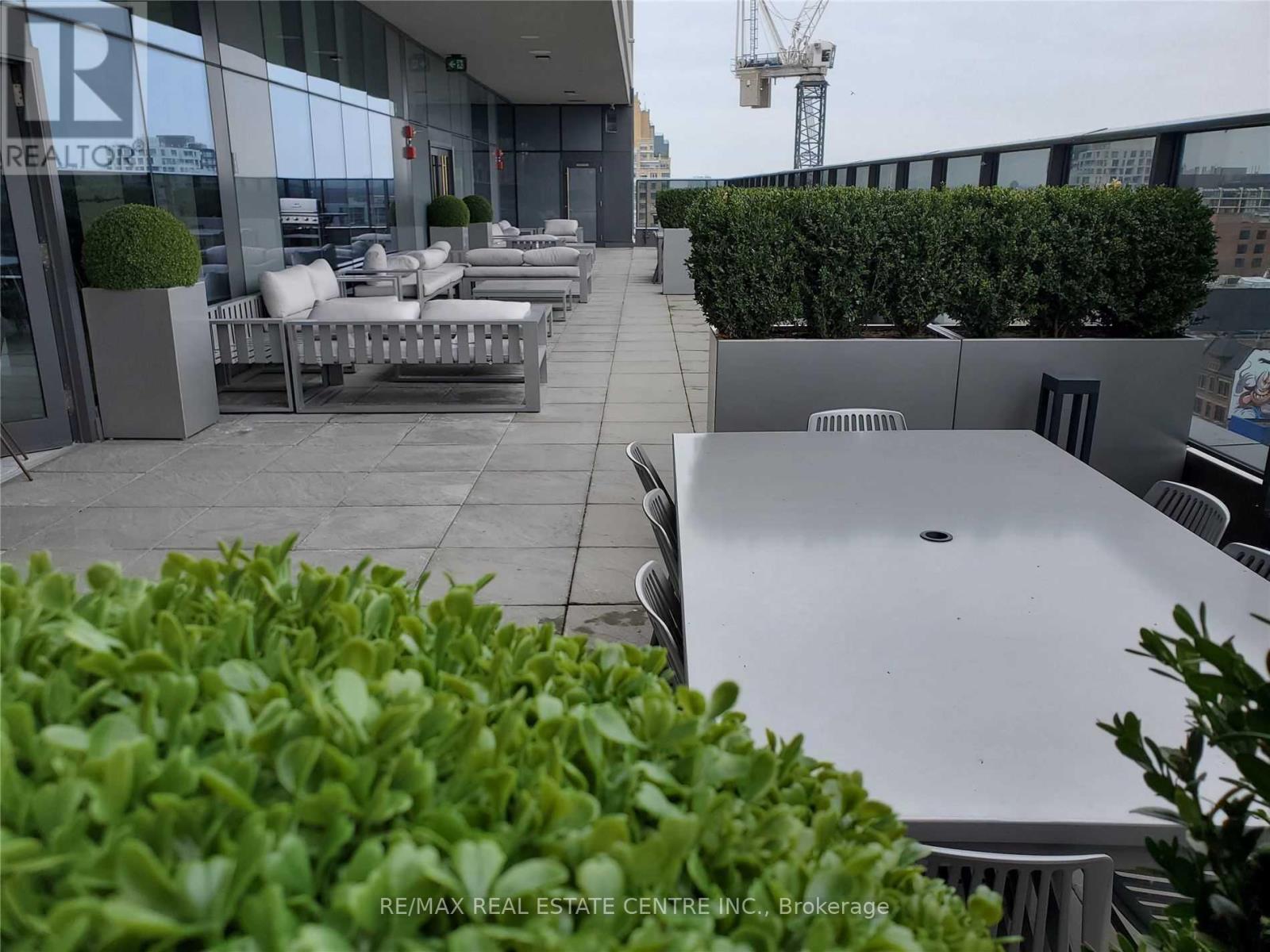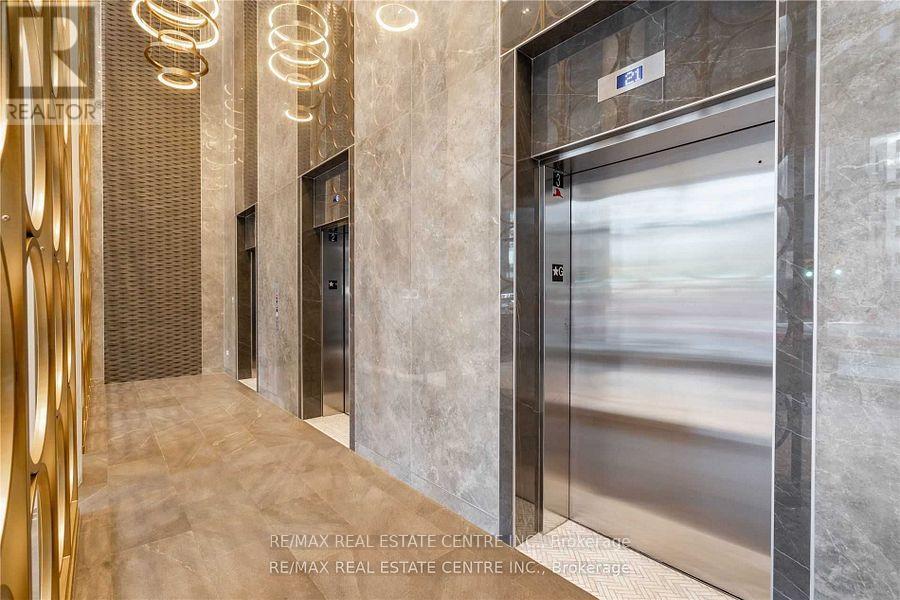1910 - 330 Richmond Street W Toronto, Ontario M5V 0M4
$3,200 Monthly
Executive Hotel-Inspired Luxury Building with SAUNA! Amazing Suite with the coveted Split 2-Bedroom Layout and 2 Full Baths, 9' Ceilings, Huge Terrace-styled Balcony Extending The Entire Width Of The Suite W/Scenic Unobstructed Views. Over 800+ Sqft Of Expansive Living Space, including wide balcony! Floor-To-Ceiling Windows. Modern Finishes including Quartz Countertops, B/I Integrated Appliances, Engineered Hardwood Floors, Ensuite Laundry. Storage Locker. Ample Storage, Unlimited HIGH SPEED INTERNET ALSO INCLUDED!! Enjoy The Feeling Of Luxury! This Prime Location Will Put You At The Centre Of All The Action. With Trendy Shops, Restaurants, TTC, Entertainment & The Financial District All At Your Doorstep. Walking Score Of 100. In The Midst Of Queen West, King West & The Rogers Centre You'll Never Miss Out On The Action!. (id:61852)
Property Details
| MLS® Number | C12153526 |
| Property Type | Single Family |
| Community Name | Waterfront Communities C1 |
| AmenitiesNearBy | Hospital, Public Transit, Schools, Place Of Worship |
| CommunicationType | High Speed Internet |
| CommunityFeatures | Pets Not Allowed |
| Features | Balcony, Carpet Free |
| PoolType | Outdoor Pool |
Building
| BathroomTotal | 2 |
| BedroomsAboveGround | 2 |
| BedroomsTotal | 2 |
| Age | 0 To 5 Years |
| Amenities | Security/concierge, Exercise Centre, Party Room, Sauna, Storage - Locker |
| Appliances | Oven - Built-in, Range, Dishwasher, Dryer, Hood Fan, Microwave, Oven, Stove, Washer, Refrigerator |
| CoolingType | Central Air Conditioning |
| ExteriorFinish | Concrete |
| FireProtection | Controlled Entry, Smoke Detectors |
| FlooringType | Carpeted, Tile |
| HeatingFuel | Natural Gas |
| HeatingType | Forced Air |
| SizeInterior | 800 - 899 Sqft |
| Type | Apartment |
Parking
| Underground | |
| Garage |
Land
| Acreage | No |
| LandAmenities | Hospital, Public Transit, Schools, Place Of Worship |
| SurfaceWater | Lake/pond |
Rooms
| Level | Type | Length | Width | Dimensions |
|---|---|---|---|---|
| Main Level | Living Room | 7.08 m | 3.27 m | 7.08 m x 3.27 m |
| Main Level | Kitchen | 7.08 m | 3.27 m | 7.08 m x 3.27 m |
| Main Level | Primary Bedroom | 3.31 m | 3.05 m | 3.31 m x 3.05 m |
| Main Level | Bedroom 2 | 2.7 m | 2.6 m | 2.7 m x 2.6 m |
| Main Level | Bathroom | Measurements not available | ||
| Main Level | Bathroom | Measurements not available | ||
| Main Level | Laundry Room | Measurements not available |
Interested?
Contact us for more information
Sara Kareer
Salesperson
1140 Burnhamthorpe Rd W #141-A
Mississauga, Ontario L5C 4E9






































