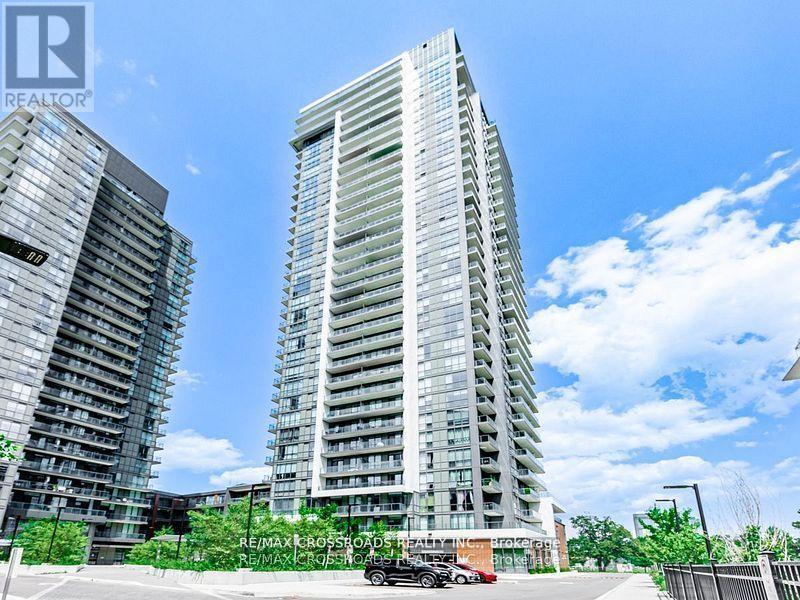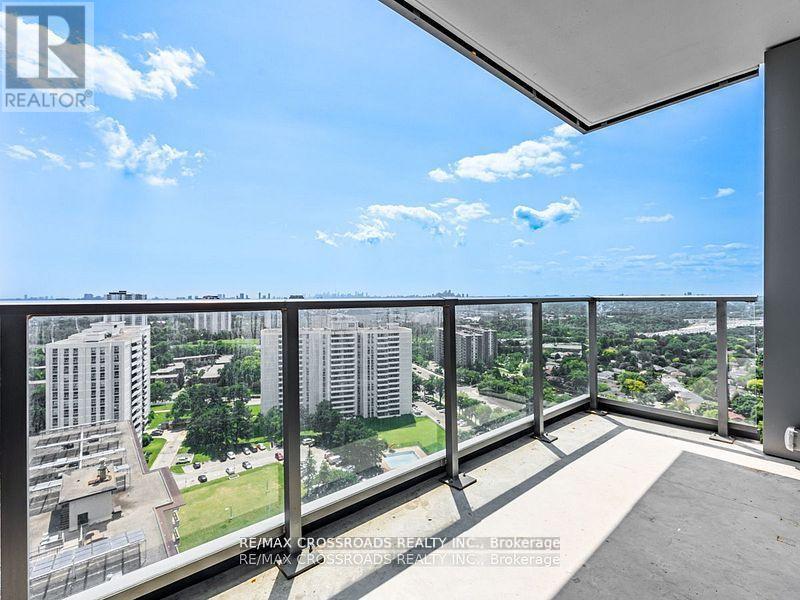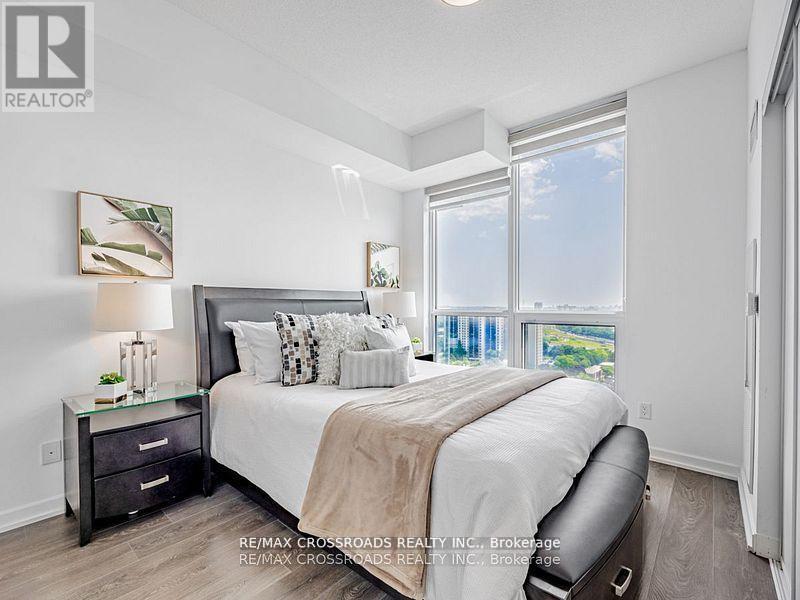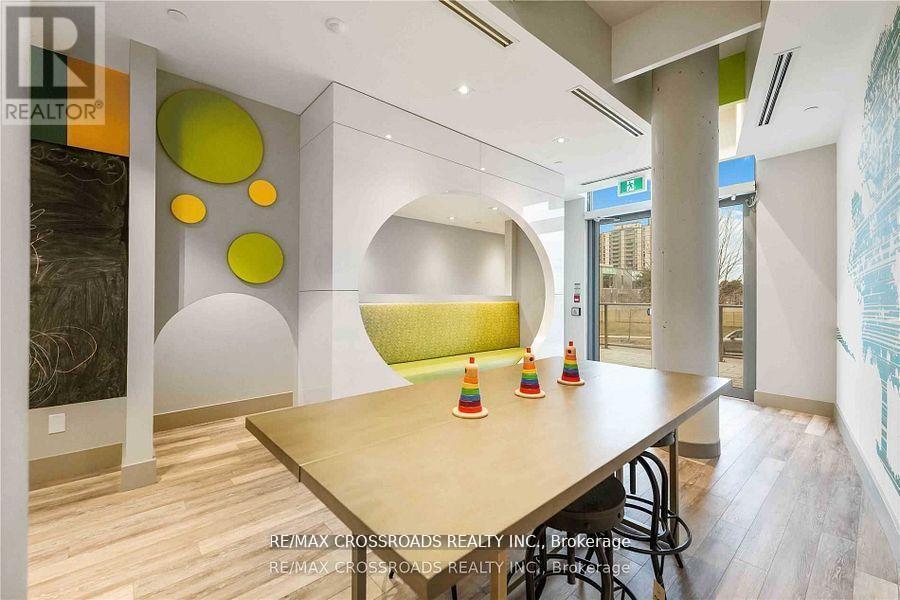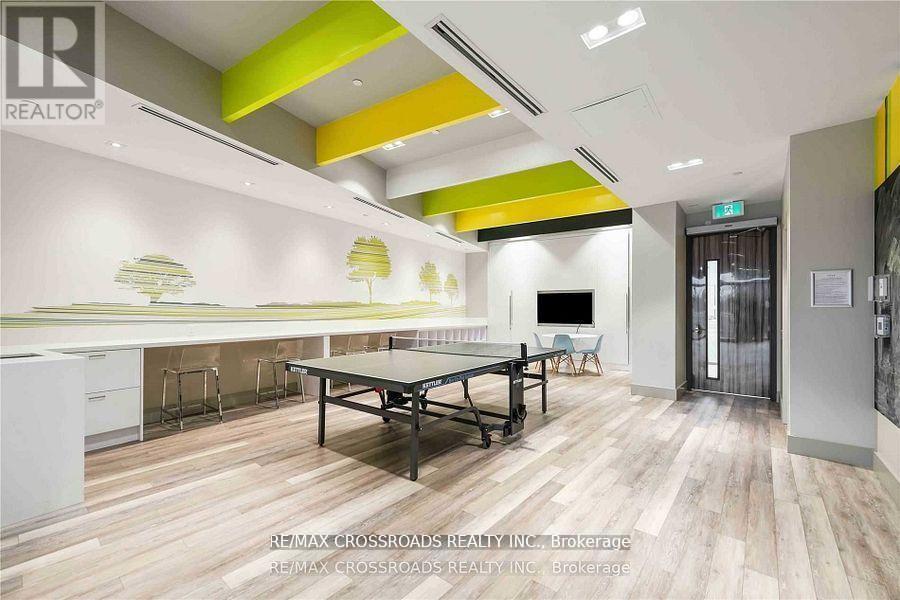1910 - 32 Forest Manor Road Toronto, Ontario M2J 1M5
$750,000Maintenance, Common Area Maintenance, Insurance, Parking
$711.67 Monthly
Maintenance, Common Area Maintenance, Insurance, Parking
$711.67 MonthlyDiscover this exquisite 2+1 bedroom, 2 bathroom corner condo at 32 Forest Manor Rd, perfectly positioned in one of North York's most sought-after neighborhoods. Nestled in a sleek 3 year old building, this residence seamlessly blends modern luxury with every day functionality to create the ultimate urban oasis. Step into a bright airy unit boasting soaring ceilings that enhance the sense of space, paired with engineered hardwood floors that exude elegance throughout. The expansive unobstructed panoramic views from this home are unparalleled offering breathtaking scenery of the city skyline and verdant parks. Natural light pours into every corner of this home, creating a warm and welcoming atmosphere. the open concept, modern kitchen is a chefs dream, featuring stunning stone countertops and high end finishes. The thoughtfully designed layout ensures a perfect flow between spaces, making it ideal for entertaining or quiet evenings in. Retreat to the spacious bedrooms, or use the versatile den as an office, hobby space, or cozy reading nook. The piece de resistance is the large, private balcony- an outdoor sanctuary where you can relax, unwind, and take in the sprawling views of the city and nearby green spaces. Pride of ownership shines throughout every detail of this meticulously maintained home. Conveniently located steps from Fairview Mall, the subway and major highways (401,404, and the DVP), this residence offers the best of urban and suburban living. Situated in the vibrant North York neighborhood, you'll enjoy access to shopping, dining, parks and more. If you're seeking a spacious, functional and elegant home that perfectly compliments modern city living, this stunning condo is your perfect match. don't miss this opportunity to call it yours (id:61852)
Property Details
| MLS® Number | C12193056 |
| Property Type | Single Family |
| Neigbourhood | Henry Farm |
| Community Name | Henry Farm |
| CommunityFeatures | Pet Restrictions |
| Features | Balcony |
| ParkingSpaceTotal | 1 |
| PoolType | Indoor Pool |
Building
| BathroomTotal | 2 |
| BedroomsAboveGround | 2 |
| BedroomsBelowGround | 1 |
| BedroomsTotal | 3 |
| Amenities | Security/concierge, Exercise Centre, Party Room, Sauna, Visitor Parking |
| Appliances | Cooktop, Dishwasher, Dryer, Oven, Stove, Washer, Window Coverings, Refrigerator |
| CoolingType | Central Air Conditioning |
| ExteriorFinish | Concrete |
| FlooringType | Hardwood, Laminate |
| SizeInterior | 800 - 899 Sqft |
| Type | Apartment |
Parking
| Underground | |
| No Garage |
Land
| Acreage | No |
Rooms
| Level | Type | Length | Width | Dimensions |
|---|---|---|---|---|
| Main Level | Dining Room | 13.6 m | 10.3 m | 13.6 m x 10.3 m |
| Main Level | Living Room | 13 m | 12 m | 13 m x 12 m |
| Main Level | Kitchen | 13.6 m | 10.3 m | 13.6 m x 10.3 m |
| Main Level | Bedroom | 9 m | 9 m | 9 m x 9 m |
| Main Level | Primary Bedroom | 11 m | 9.6 m | 11 m x 9.6 m |
| Main Level | Den | 6.6 m | 8.3 m | 6.6 m x 8.3 m |
https://www.realtor.ca/real-estate/28409545/1910-32-forest-manor-road-toronto-henry-farm-henry-farm
Interested?
Contact us for more information
Thomas Liu
Broker
208 - 8901 Woodbine Ave
Markham, Ontario L3R 9Y4
