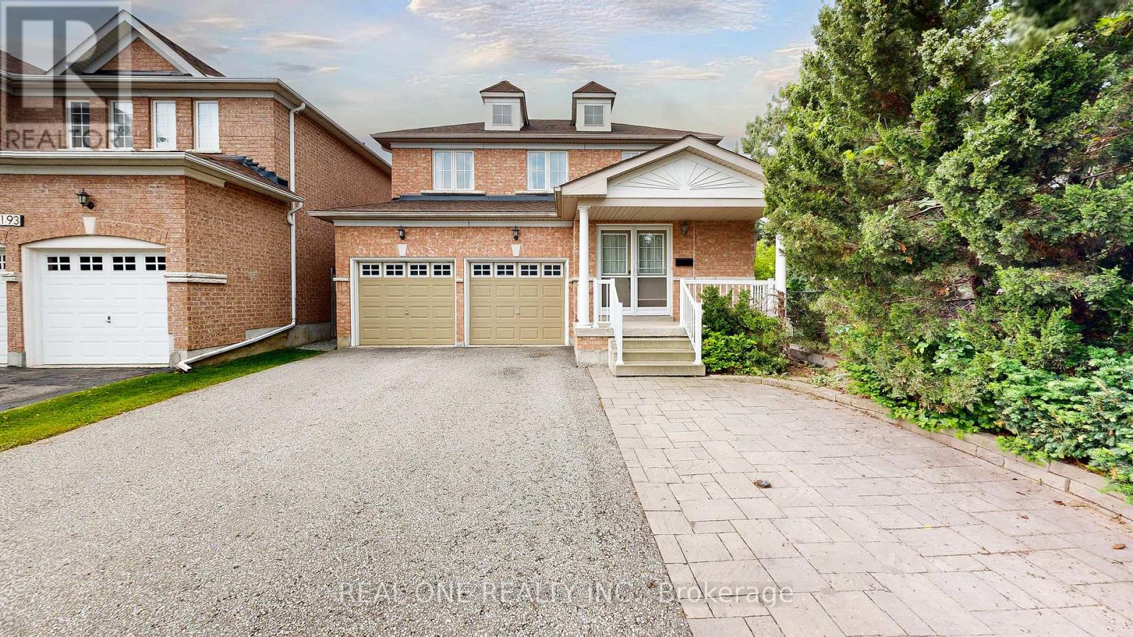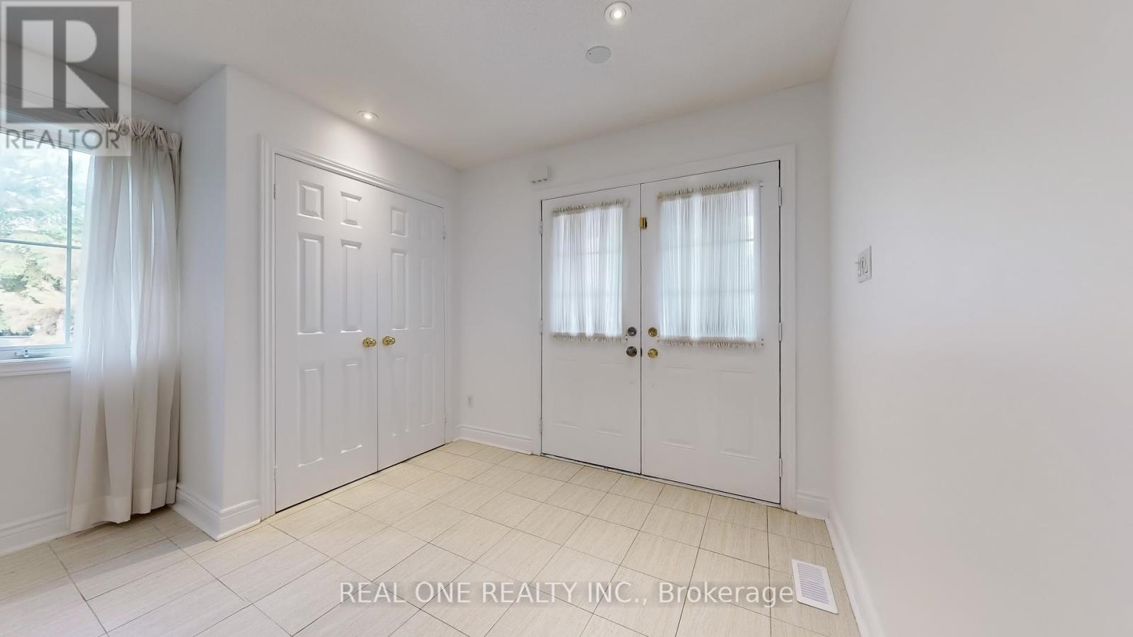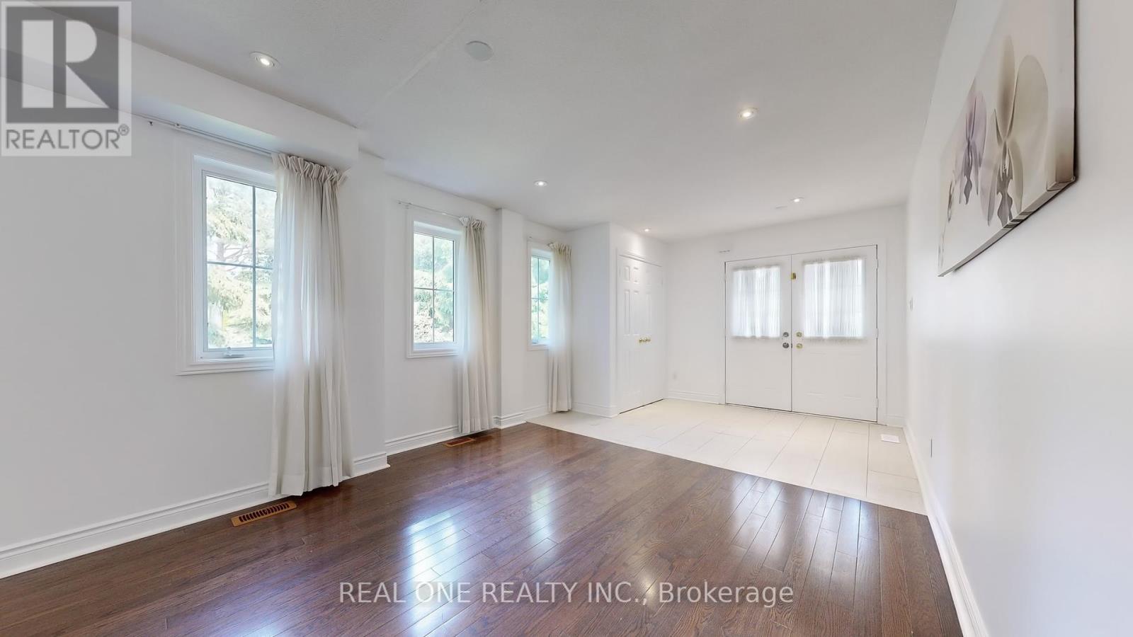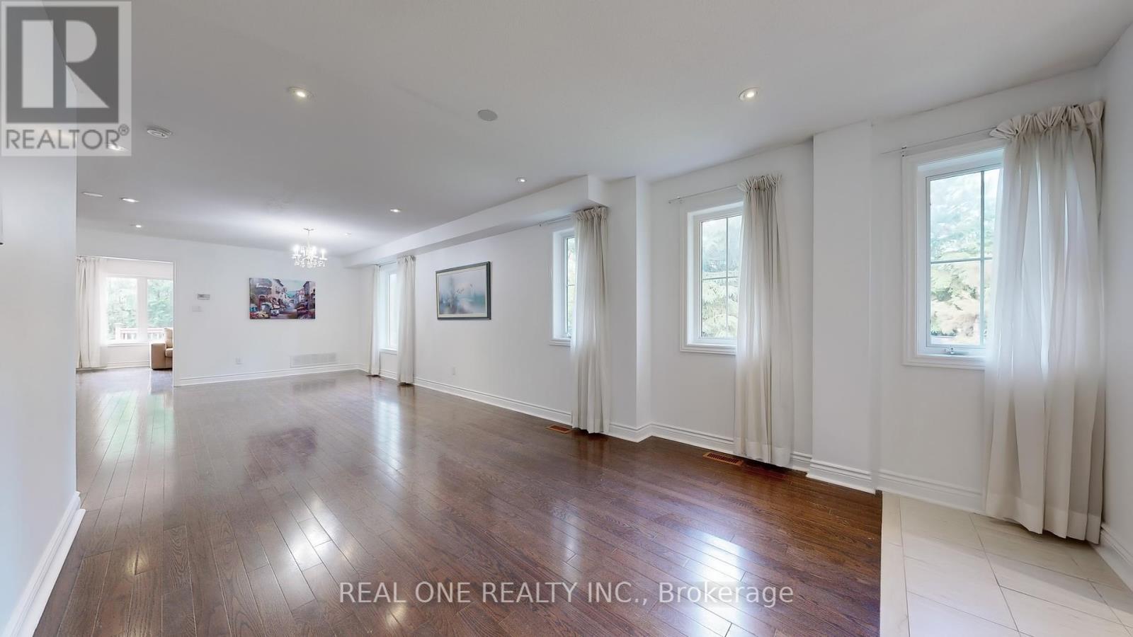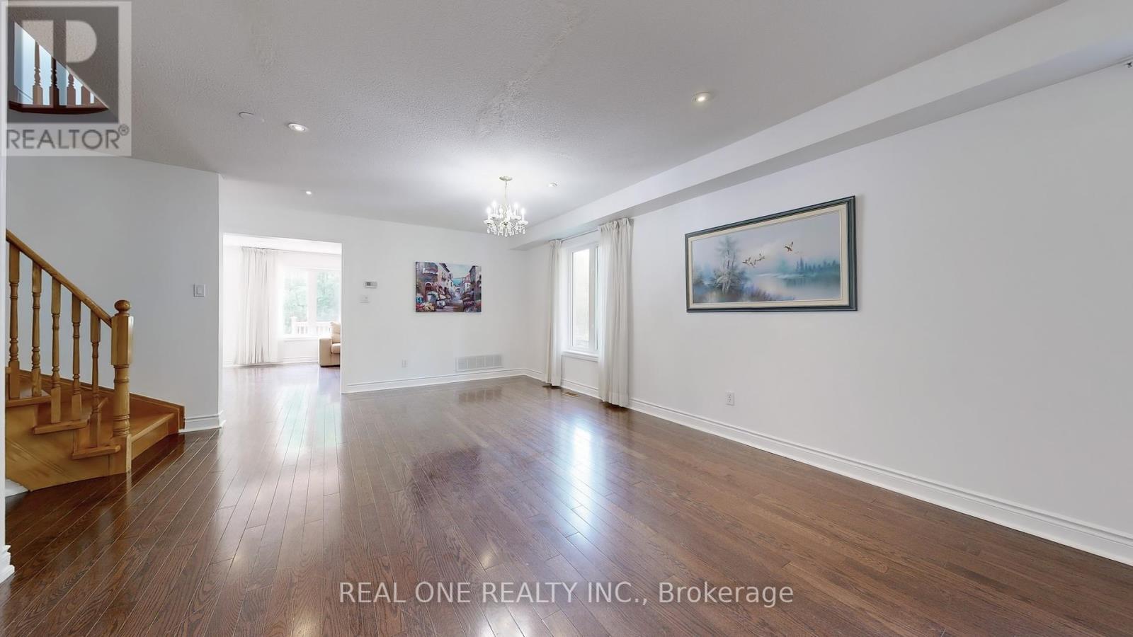191 Helen Avenue Markham, Ontario L3R 1J7
$1,649,000
Rarely Found Double Garage Detached Home With Separate Entry Two Bedrooms Apartment Basement Nestled In The Prestigious South Unionville Community! An Ideal Choice For Families Seeking Modern Convenience And Timeless Charm. Fresh Paint Throughout. The Main Level Showcases Spacious, Light-Filled Living Areas That Flow Seamlessly, Creating A Warm And Inviting Atmosphere. Enjoy A Sun-Filled Kitchen With Eat-In Breakfast And Walk Out To A Large Deck In The Backyard Perfect For Outdoor Gatherings. Second Floor Features Four Spacious Bedrooms With Gleaming Hardwood Floors. Fully Finished Basement Apartment With Second Kitchen, 3-Pc Bathroom, Two Large Bedroom, Large Recreation Area, Second Laundry, Cold Room And lots of Storage Space, Ideal For In-Laws Or Rental Income. Spacious Driveway Parks Five Cars Plus 2 - Cars Garage. Very Close To YMCA And Bill Crothers Secondary School. Located In Top School Zones (Unionville Meadows P.S. & Markville S.S.), Steps To T&T Supermarket, Restaurants, Cineplex, Unionville GO Station, York U Campus, Pan Am Centre, Markville Mall, Main Street Unionville, And Much More! (id:61852)
Property Details
| MLS® Number | N12231307 |
| Property Type | Single Family |
| Community Name | Village Green-South Unionville |
| Features | Carpet Free, In-law Suite |
| ParkingSpaceTotal | 7 |
Building
| BathroomTotal | 4 |
| BedroomsAboveGround | 4 |
| BedroomsBelowGround | 2 |
| BedroomsTotal | 6 |
| Appliances | Garage Door Opener Remote(s), Dryer, Washer |
| BasementFeatures | Apartment In Basement, Separate Entrance |
| BasementType | N/a |
| ConstructionStyleAttachment | Detached |
| CoolingType | Central Air Conditioning |
| ExteriorFinish | Brick |
| FlooringType | Ceramic |
| FoundationType | Poured Concrete |
| HalfBathTotal | 1 |
| HeatingFuel | Natural Gas |
| HeatingType | Forced Air |
| StoriesTotal | 2 |
| SizeInterior | 2000 - 2500 Sqft |
| Type | House |
| UtilityWater | Municipal Water |
Parking
| Garage |
Land
| Acreage | No |
| Sewer | Sanitary Sewer |
| SizeDepth | 111 Ft ,2 In |
| SizeFrontage | 38 Ft ,4 In |
| SizeIrregular | 38.4 X 111.2 Ft |
| SizeTotalText | 38.4 X 111.2 Ft |
Rooms
| Level | Type | Length | Width | Dimensions |
|---|---|---|---|---|
| Second Level | Bedroom 4 | 3.41 m | 3.25 m | 3.41 m x 3.25 m |
| Second Level | Bathroom | Measurements not available | ||
| Second Level | Primary Bedroom | 4.88 m | 3.88 m | 4.88 m x 3.88 m |
| Second Level | Bedroom 2 | 3.65 m | 3.05 m | 3.65 m x 3.05 m |
| Second Level | Bedroom 3 | 3.35 m | 3.28 m | 3.35 m x 3.28 m |
| Basement | Recreational, Games Room | 5.48 m | 2.65 m | 5.48 m x 2.65 m |
| Basement | Bedroom | 4.28 m | 3.88 m | 4.28 m x 3.88 m |
| Basement | Bedroom | 3.75 m | 2.58 m | 3.75 m x 2.58 m |
| Basement | Kitchen | 3.35 m | 3.4 m | 3.35 m x 3.4 m |
| Basement | Eating Area | 3.55 m | 3.22 m | 3.55 m x 3.22 m |
| Basement | Laundry Room | 3.08 m | 1.88 m | 3.08 m x 1.88 m |
| Basement | Cold Room | Measurements not available | ||
| Main Level | Foyer | 3.45 m | 2.45 m | 3.45 m x 2.45 m |
| Main Level | Living Room | 8.68 m | 4.05 m | 8.68 m x 4.05 m |
| Main Level | Dining Room | 8.68 m | 4.05 m | 8.68 m x 4.05 m |
| Main Level | Family Room | 4.82 m | 3.9 m | 4.82 m x 3.9 m |
| Main Level | Kitchen | 3.48 m | 3.15 m | 3.48 m x 3.15 m |
| Main Level | Eating Area | 3.48 m | 3.06 m | 3.48 m x 3.06 m |
| Main Level | Laundry Room | 2.35 m | 1.9 m | 2.35 m x 1.9 m |
Interested?
Contact us for more information
Tj Wu
Broker
1660 North Service Rd E #103
Oakville, Ontario L6H 7G3
