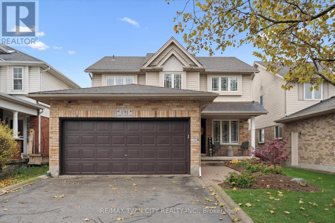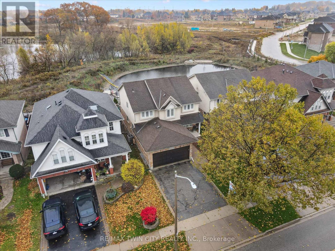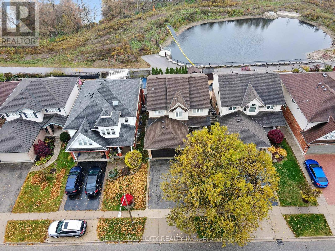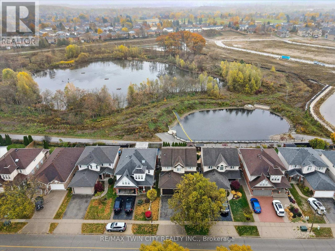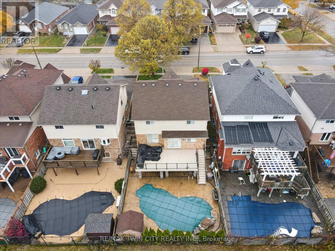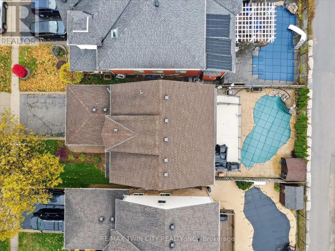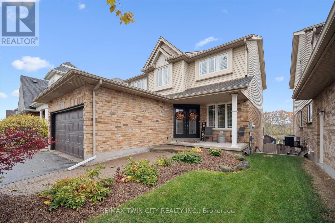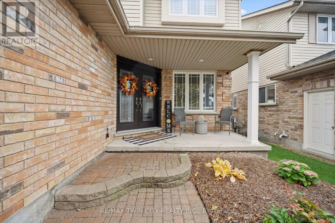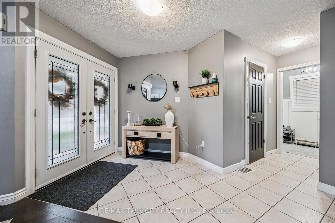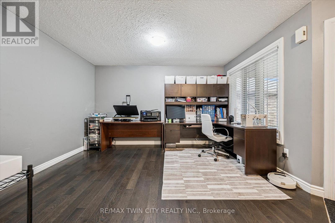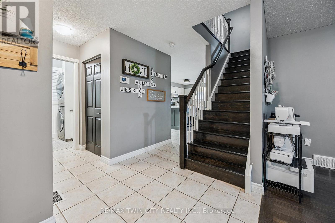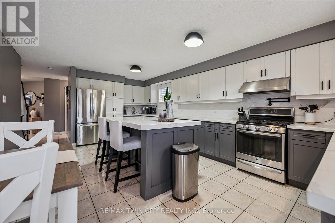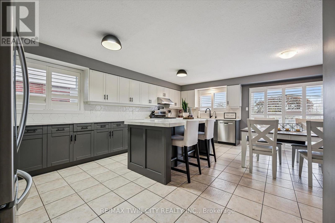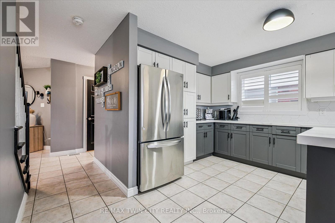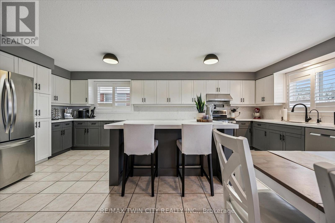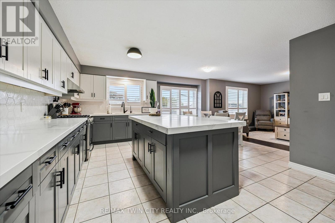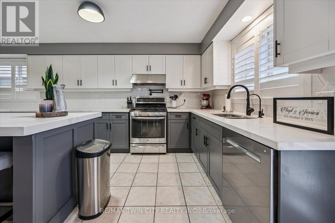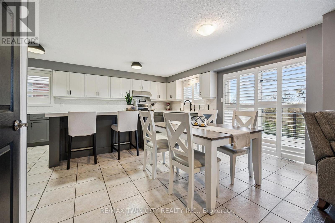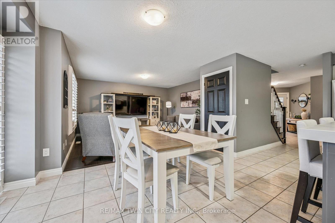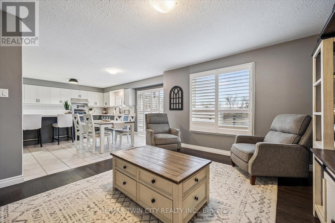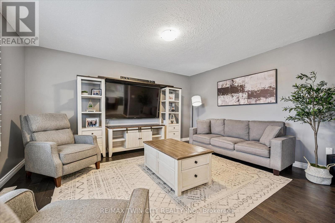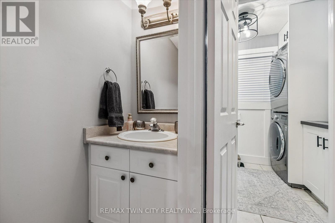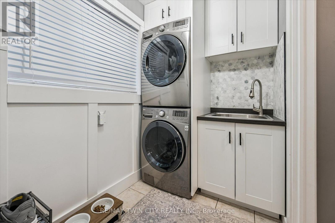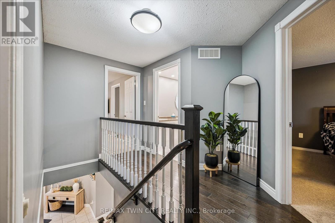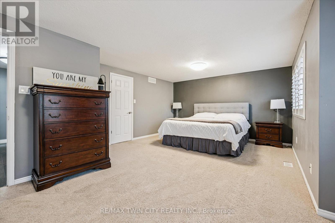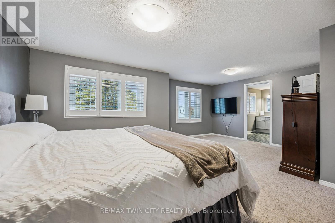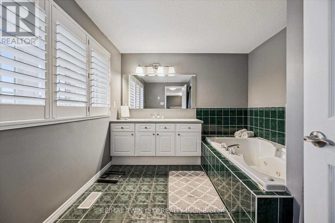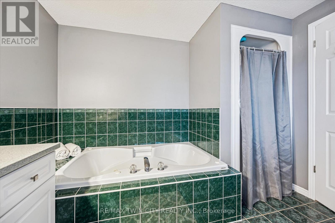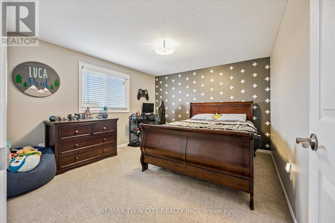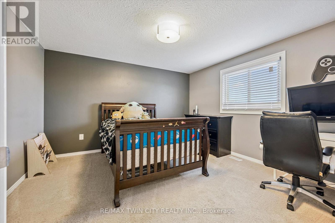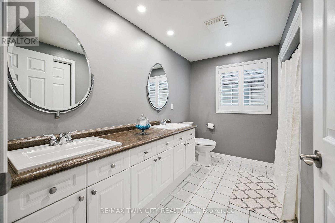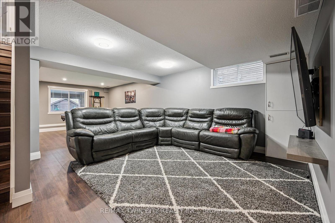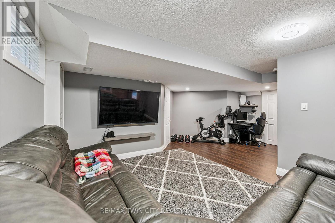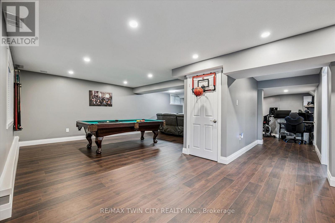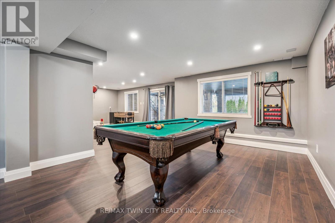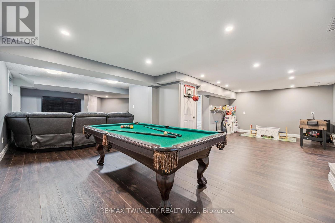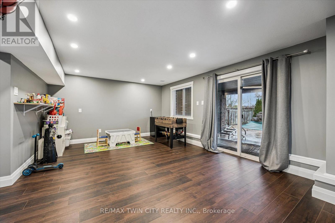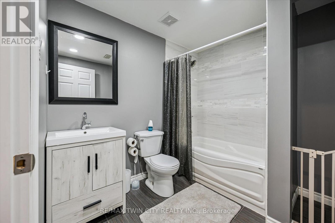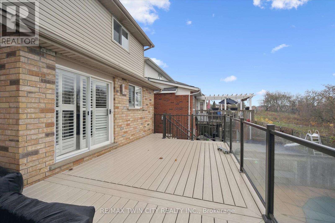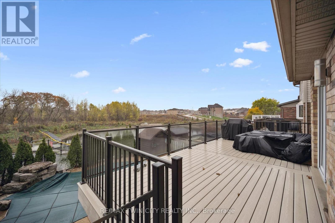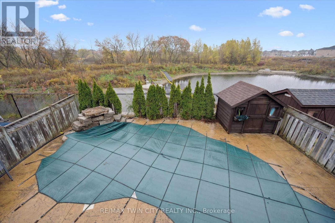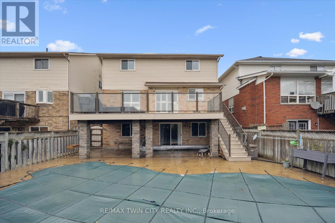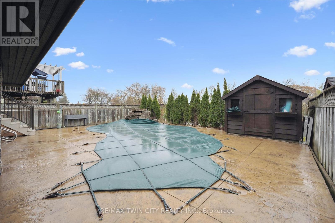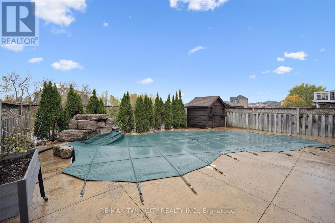191 Green Vista Drive Cambridge, Ontario N1T 1Y9
$999,900
Welcome to this beautifully updated 2-storey home in desirable North Galt, offering style, comfort, and privacy with no rear neighbours. Featuring a double car garage, a walkout basement, and a stunning inground heated pool, this property is perfect for families and entertainers alike. Step inside to find a bright and inviting layout with numerous updates throughout. The kitchen was refaced in 2024, blending modern finishes with functional design. The basement (2023) provides extra living space ideal for a family room, gym, or home office, while the laundry room and pool liner were both updated in 2023 for added convenience and peace of mind. Enjoy outdoor living on the spacious deck (2020) overlooking the private backyard oasis, complete with a waterfall feature (2020) and heated inground pool (pump 2019). Additional upgrades include a new water heater (2024), windows and front door (2020). Located close to excellent schools, parks, and commuter routes, this home offers the perfect blend of modern updates and family-friendly living in one of Galt's most sought-after neighbourhoods. Minutes to the highway. Don't miss out! (id:61852)
Property Details
| MLS® Number | X12527004 |
| Property Type | Single Family |
| ParkingSpaceTotal | 4 |
| PoolType | Inground Pool |
Building
| BathroomTotal | 4 |
| BedroomsAboveGround | 3 |
| BedroomsTotal | 3 |
| Age | 16 To 30 Years |
| Appliances | Water Heater, Water Softener |
| BasementDevelopment | Finished |
| BasementFeatures | Walk Out |
| BasementType | N/a (finished), Full |
| ConstructionStyleAttachment | Detached |
| CoolingType | Central Air Conditioning |
| ExteriorFinish | Brick, Vinyl Siding |
| FoundationType | Poured Concrete |
| HalfBathTotal | 1 |
| HeatingFuel | Natural Gas |
| HeatingType | Forced Air |
| StoriesTotal | 2 |
| SizeInterior | 2000 - 2500 Sqft |
| Type | House |
| UtilityWater | Municipal Water |
Parking
| Attached Garage | |
| Garage |
Land
| Acreage | No |
| Sewer | Sanitary Sewer |
| SizeDepth | 114 Ft ,9 In |
| SizeFrontage | 39 Ft ,4 In |
| SizeIrregular | 39.4 X 114.8 Ft |
| SizeTotalText | 39.4 X 114.8 Ft |
| ZoningDescription | R5 |
Rooms
| Level | Type | Length | Width | Dimensions |
|---|---|---|---|---|
| Second Level | Bedroom | 3.85 m | 3.41 m | 3.85 m x 3.41 m |
| Second Level | Bedroom | 3.85 m | 3.75 m | 3.85 m x 3.75 m |
| Second Level | Primary Bedroom | 6.01 m | 4.72 m | 6.01 m x 4.72 m |
| Basement | Recreational, Games Room | 8.89 m | 10.57 m | 8.89 m x 10.57 m |
| Main Level | Dining Room | 2.01 m | 3.94 m | 2.01 m x 3.94 m |
| Main Level | Kitchen | 3.08 m | 6.57 m | 3.08 m x 6.57 m |
| Main Level | Living Room | 3.75 m | 4.44 m | 3.75 m x 4.44 m |
| Main Level | Office | 3.87 m | 3.98 m | 3.87 m x 3.98 m |
https://www.realtor.ca/real-estate/29085562/191-green-vista-drive-cambridge
Interested?
Contact us for more information
Stacey Chaves
Broker
1400 Bishop St N Unit B
Cambridge, Ontario N1R 6W8
