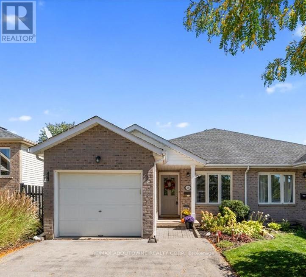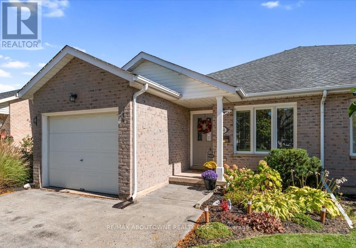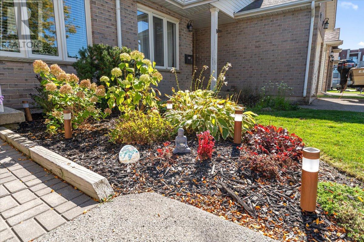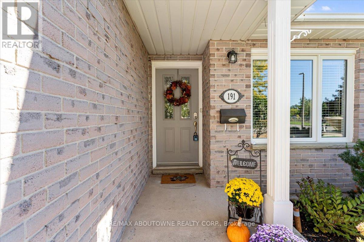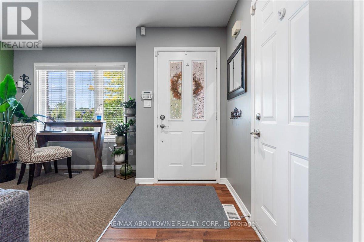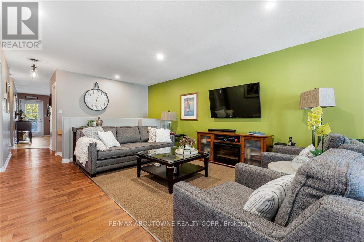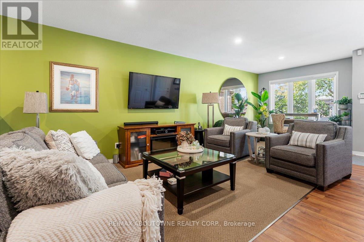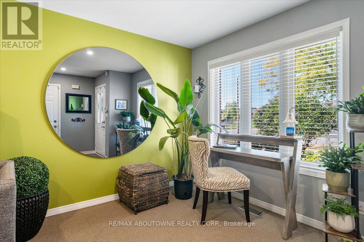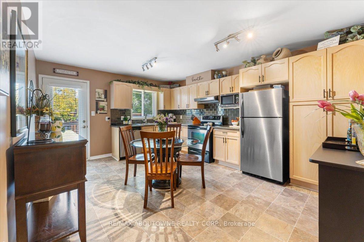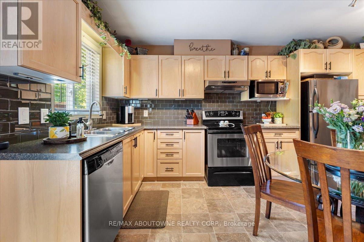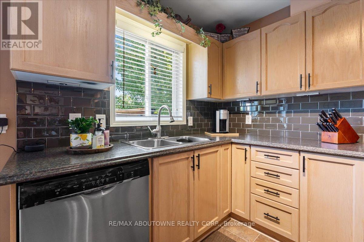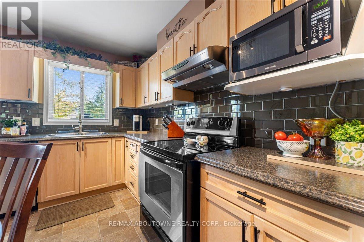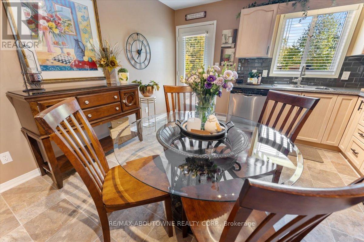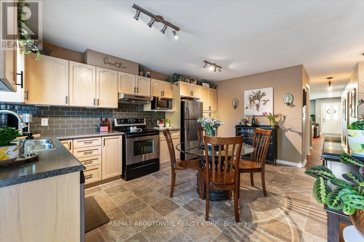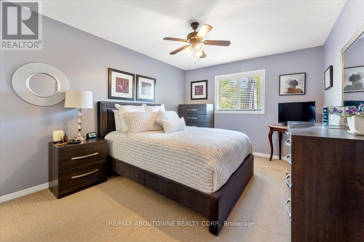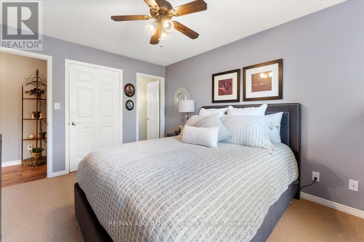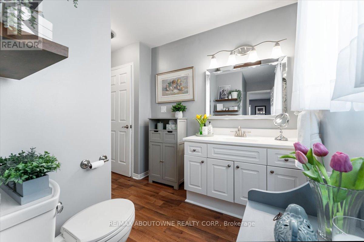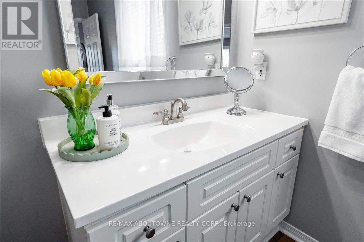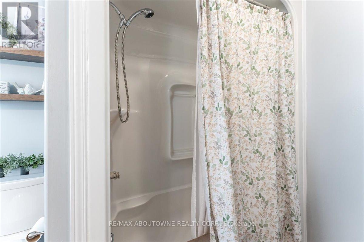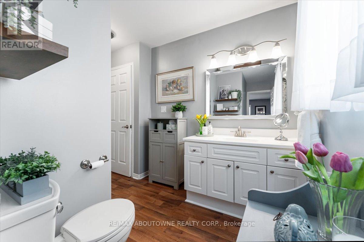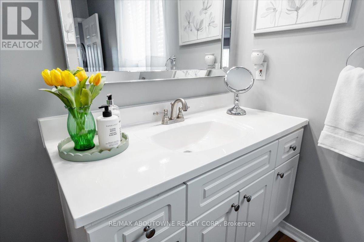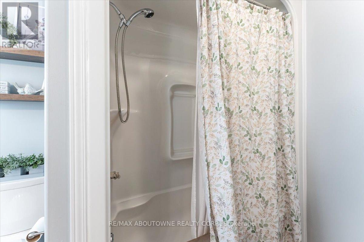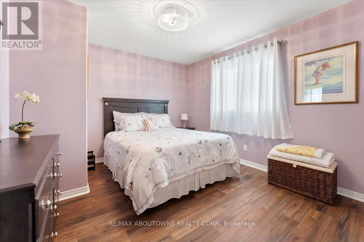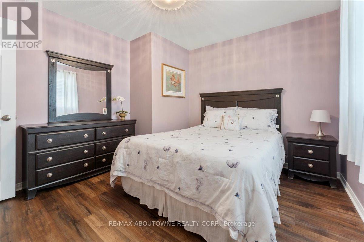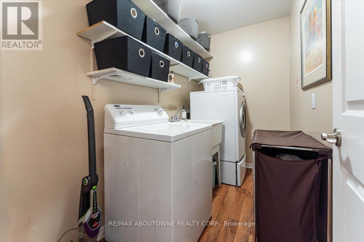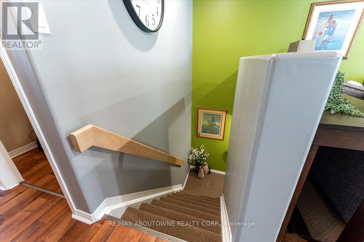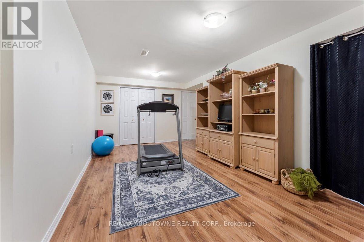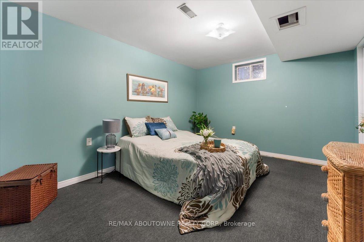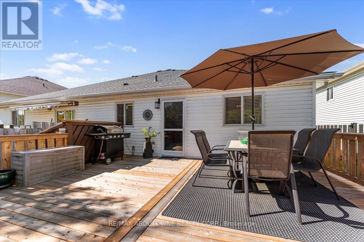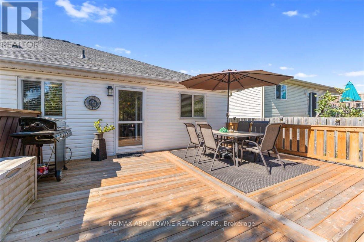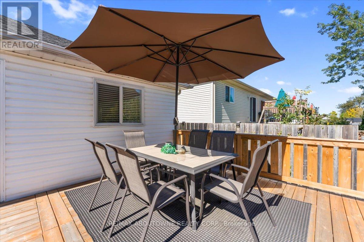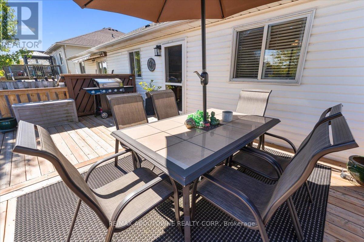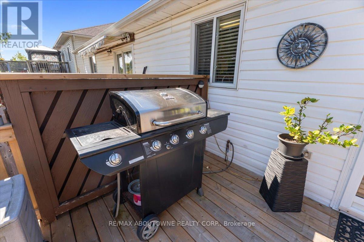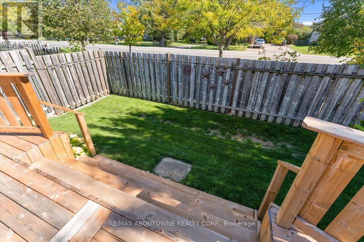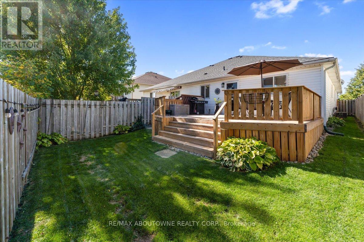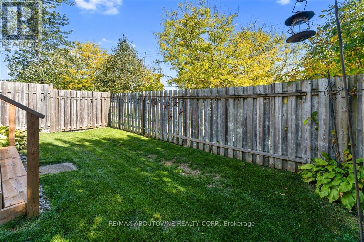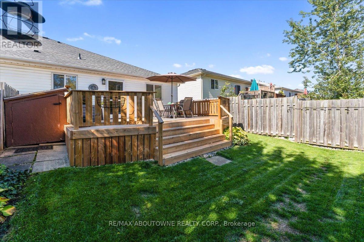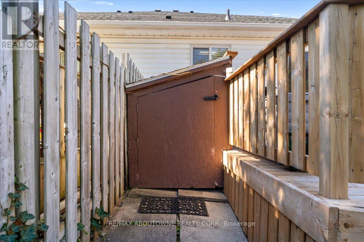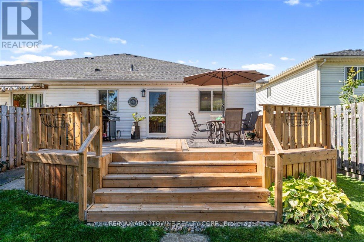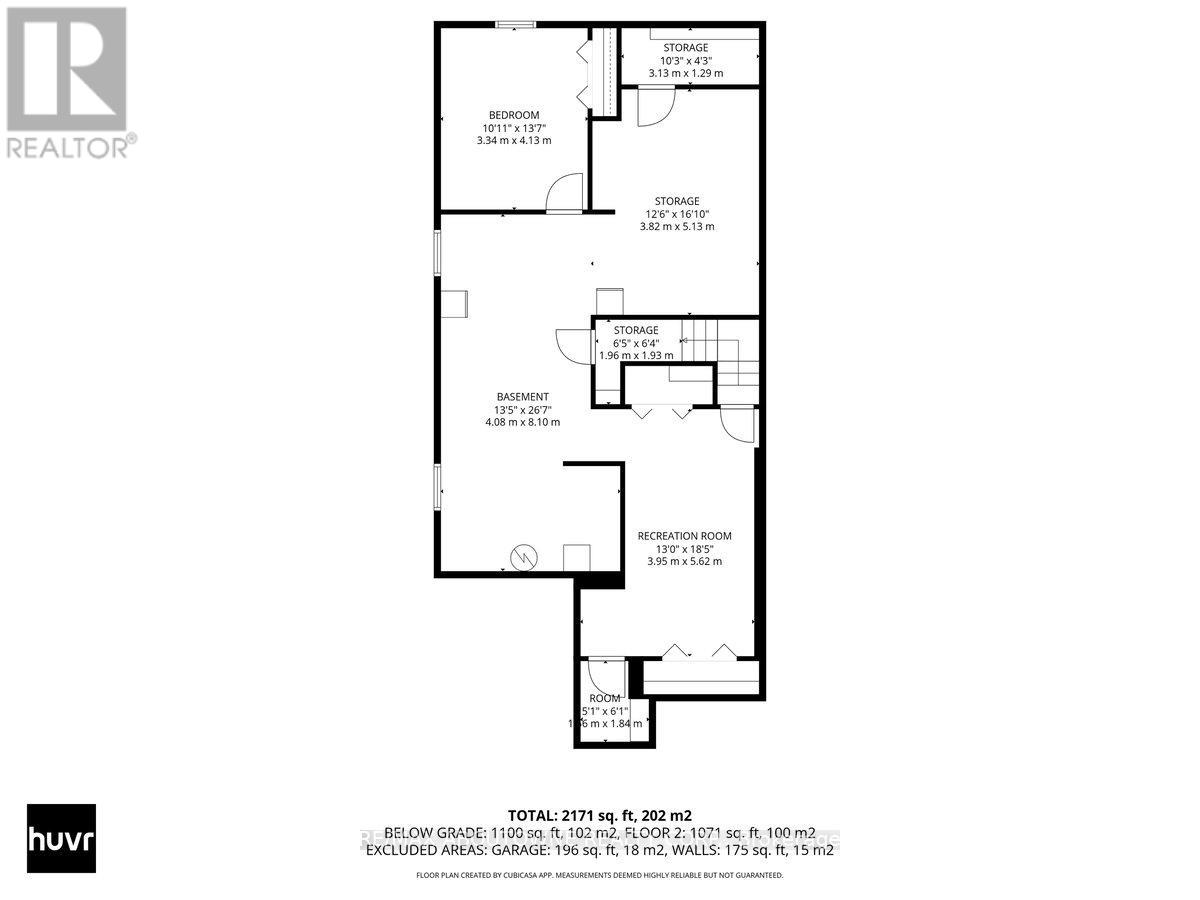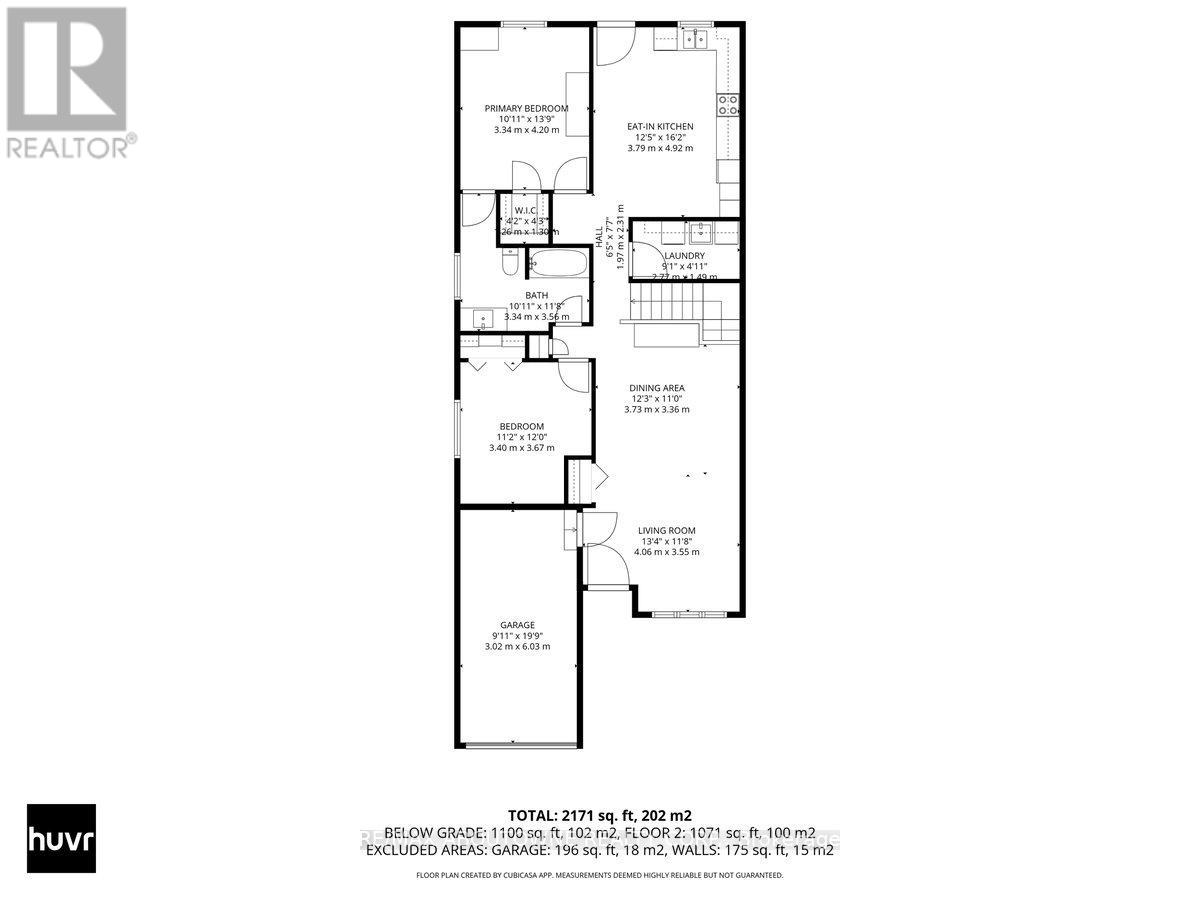191 Autumn Crescent Welland, Ontario L3C 7K2
$499,900
Immaculately maintained and beautifully presented, this charming home is nestled in a highly sought-after neighbourhood, just steps from shops, parks, trails, transit, and schools. The spacious primary bedroom features a semi-ensuite four-piece bathroom, while the gleaming floors throughout create a warm and inviting atmosphere. The kitchen offers generous space for an eat-in table, making it a bright and comfortable area for casual meals, and opens directly onto an oversized patio and deck perfect for outdoor living, BBQing and entertaining. A convenient main-floor laundry room with inside access to the garage adds to the homes practicality. The partially finished basement includes an additional bedroom and a recreation room, providing extra space for family or guests. There is a rough-in for a bathroom. Thoughtfully laid out and lovingly cared for, this home is ready to welcome its next owner, book your appointment today. FYI: this was a former model home. (id:61852)
Property Details
| MLS® Number | X12438807 |
| Property Type | Single Family |
| Community Name | 770 - West Welland |
| EquipmentType | Water Heater |
| ParkingSpaceTotal | 3 |
| RentalEquipmentType | Water Heater |
Building
| BathroomTotal | 1 |
| BedroomsAboveGround | 2 |
| BedroomsBelowGround | 1 |
| BedroomsTotal | 3 |
| Appliances | Dryer, Stove, Washer, Window Coverings, Refrigerator |
| ArchitecturalStyle | Bungalow |
| BasementType | Full, Partial |
| ConstructionStyleAttachment | Semi-detached |
| CoolingType | Central Air Conditioning |
| ExteriorFinish | Brick |
| FoundationType | Concrete |
| HeatingFuel | Natural Gas |
| HeatingType | Forced Air |
| StoriesTotal | 1 |
| SizeInterior | 1100 - 1500 Sqft |
| Type | House |
| UtilityWater | Municipal Water |
Parking
| Attached Garage | |
| Garage |
Land
| Acreage | No |
| Sewer | Sanitary Sewer |
| SizeDepth | 111 Ft ,7 In |
| SizeFrontage | 29 Ft ,10 In |
| SizeIrregular | 29.9 X 111.6 Ft |
| SizeTotalText | 29.9 X 111.6 Ft |
Rooms
| Level | Type | Length | Width | Dimensions |
|---|---|---|---|---|
| Basement | Bedroom | 4.13 m | 3.34 m | 4.13 m x 3.34 m |
| Basement | Recreational, Games Room | 5.6 m | 3.34 m | 5.6 m x 3.34 m |
| Main Level | Living Room | 4.06 m | 4 m | 4.06 m x 4 m |
| Main Level | Dining Room | 4.06 m | 3 m | 4.06 m x 3 m |
| Main Level | Primary Bedroom | 4.2 m | 3.34 m | 4.2 m x 3.34 m |
| Main Level | Bedroom | 3.67 m | 3.4 m | 3.67 m x 3.4 m |
| Main Level | Kitchen | 4.92 m | 3.79 m | 4.92 m x 3.79 m |
| Main Level | Laundry Room | 2.77 m | 1.49 m | 2.77 m x 1.49 m |
Interested?
Contact us for more information
Albert Michael Venditti
Broker
1235 North Service Rd W #100d
Oakville, Ontario L6M 3G5
Esther Huang
Broker
1235 North Service Rd W #100d
Oakville, Ontario L6M 3G5
