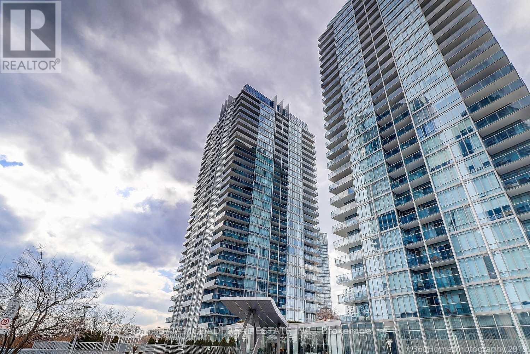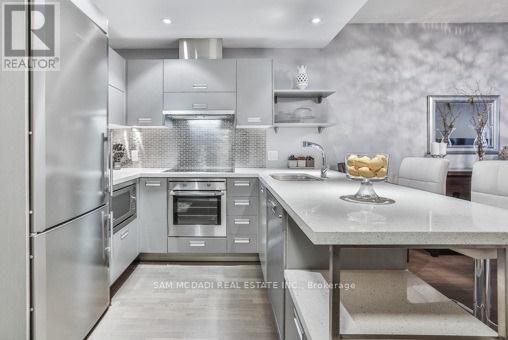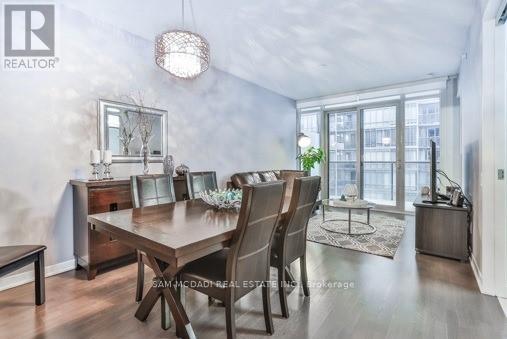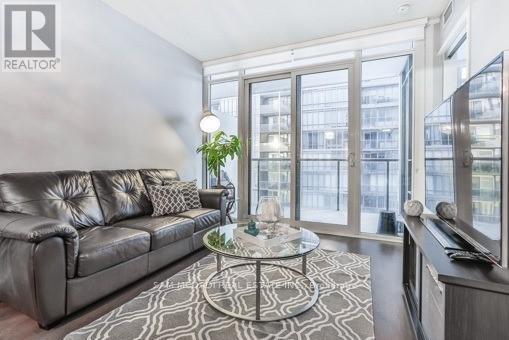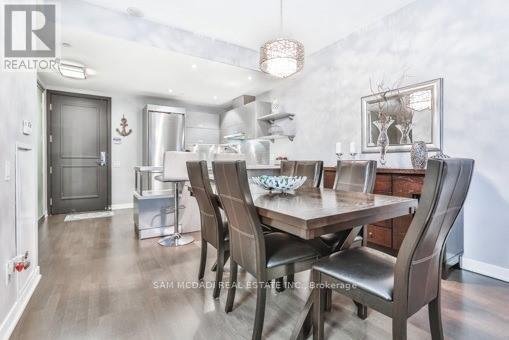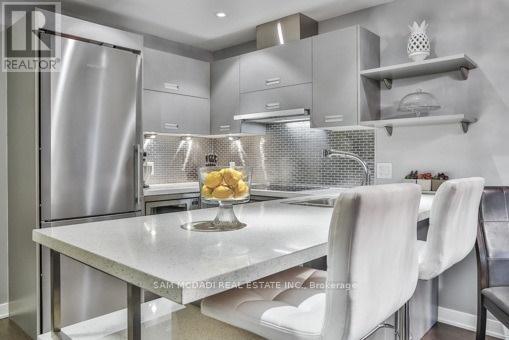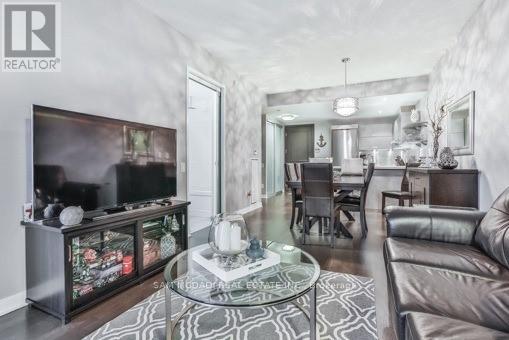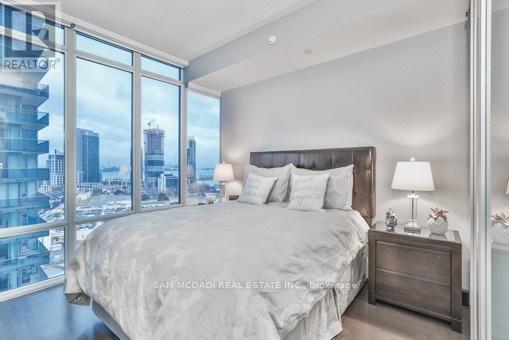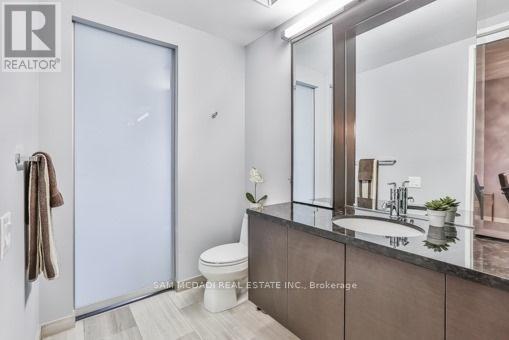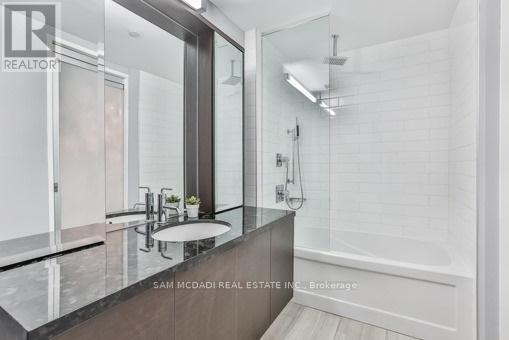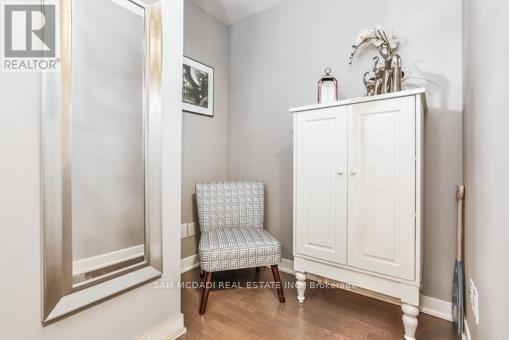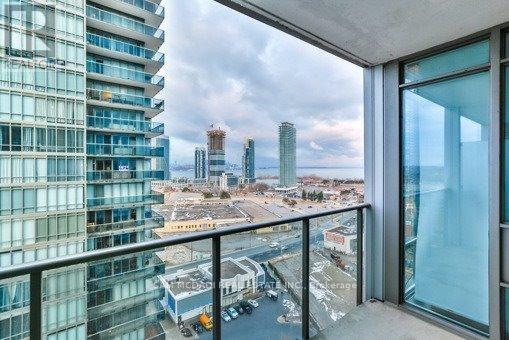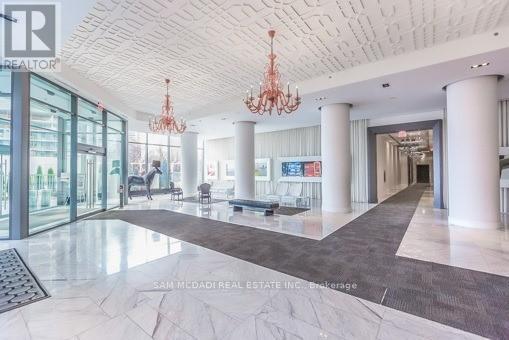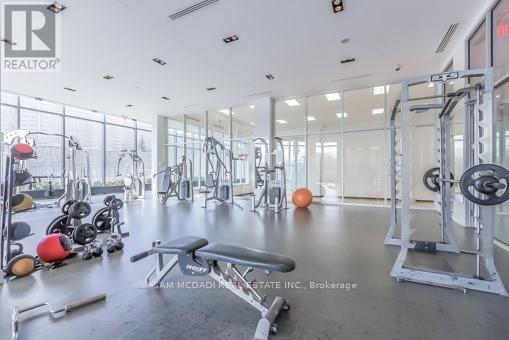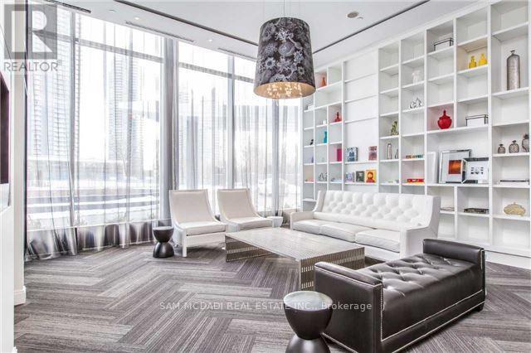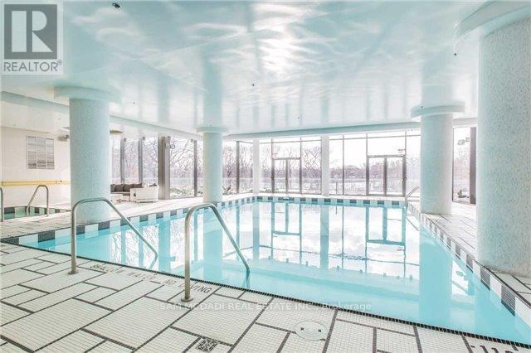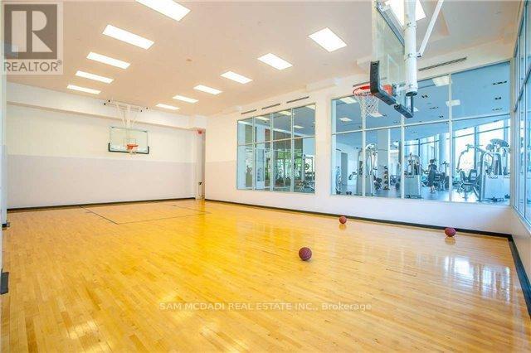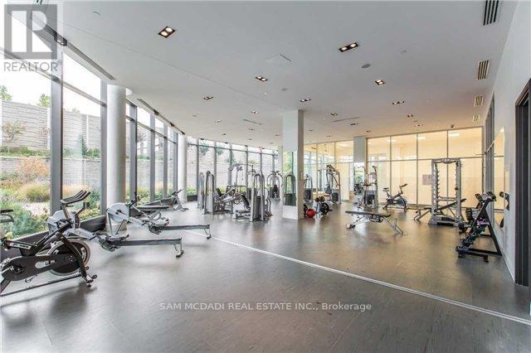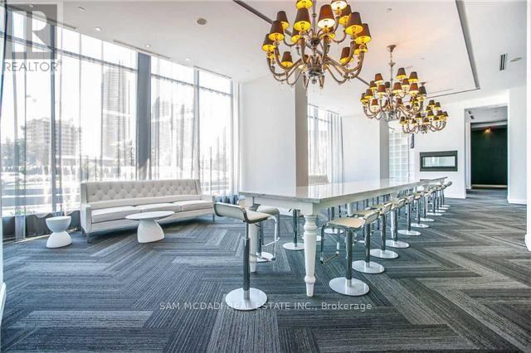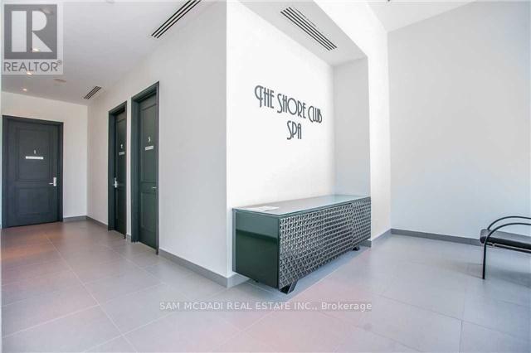1909 - 88 Park Lawn Road Toronto, Ontario M8Y 0B5
2 Bedroom
1 Bathroom
600 - 699 sqft
Outdoor Pool
Central Air Conditioning
Forced Air
Waterfront
$2,500 Monthly
Don't Miss This Beautiful 1+1 Condo In The Stunning South Beach Building. This Unit Allows For Excellent Entertaining Featuring A Bright And Spacious Living Room, An Upgraded Kitchen With Stainless Steel Appliances And Granite Counters, A Gorgeous Semi-Ensuite Bathroom And High End Flooring. It Also Includes City And Lake View From The Balcony. One Parking And One Locker. (id:61852)
Property Details
| MLS® Number | W12446506 |
| Property Type | Single Family |
| Neigbourhood | Stonegate-Queensway |
| Community Name | Mimico |
| AmenitiesNearBy | Park, Marina, Public Transit, Place Of Worship |
| CommunityFeatures | Pets Allowed With Restrictions |
| Features | Elevator, Balcony |
| ParkingSpaceTotal | 1 |
| PoolType | Outdoor Pool |
| Structure | Squash & Raquet Court |
| WaterFrontType | Waterfront |
Building
| BathroomTotal | 1 |
| BedroomsAboveGround | 1 |
| BedroomsBelowGround | 1 |
| BedroomsTotal | 2 |
| Amenities | Security/concierge, Exercise Centre, Visitor Parking, Storage - Locker |
| BasementType | None |
| CoolingType | Central Air Conditioning |
| FlooringType | Laminate |
| HeatingFuel | Natural Gas |
| HeatingType | Forced Air |
| SizeInterior | 600 - 699 Sqft |
| Type | Apartment |
Parking
| Underground | |
| Garage |
Land
| Acreage | No |
| LandAmenities | Park, Marina, Public Transit, Place Of Worship |
Rooms
| Level | Type | Length | Width | Dimensions |
|---|---|---|---|---|
| Main Level | Living Room | 6.4 m | 3.33 m | 6.4 m x 3.33 m |
| Main Level | Dining Room | 6.4 m | 3.33 m | 6.4 m x 3.33 m |
| Main Level | Kitchen | 3.7 m | 2.1 m | 3.7 m x 2.1 m |
| Main Level | Primary Bedroom | 3.46 m | 3.17 m | 3.46 m x 3.17 m |
| Main Level | Den | 1.89 m | 1.87 m | 1.89 m x 1.87 m |
https://www.realtor.ca/real-estate/28955268/1909-88-park-lawn-road-toronto-mimico-mimico
Interested?
Contact us for more information
Sam Allan Mcdadi
Salesperson
Sam Mcdadi Real Estate Inc.
110 - 5805 Whittle Rd
Mississauga, Ontario L4Z 2J1
110 - 5805 Whittle Rd
Mississauga, Ontario L4Z 2J1
Isaiah Bayley-Hay
Salesperson
Sam Mcdadi Real Estate Inc.
110 - 5805 Whittle Rd
Mississauga, Ontario L4Z 2J1
110 - 5805 Whittle Rd
Mississauga, Ontario L4Z 2J1
