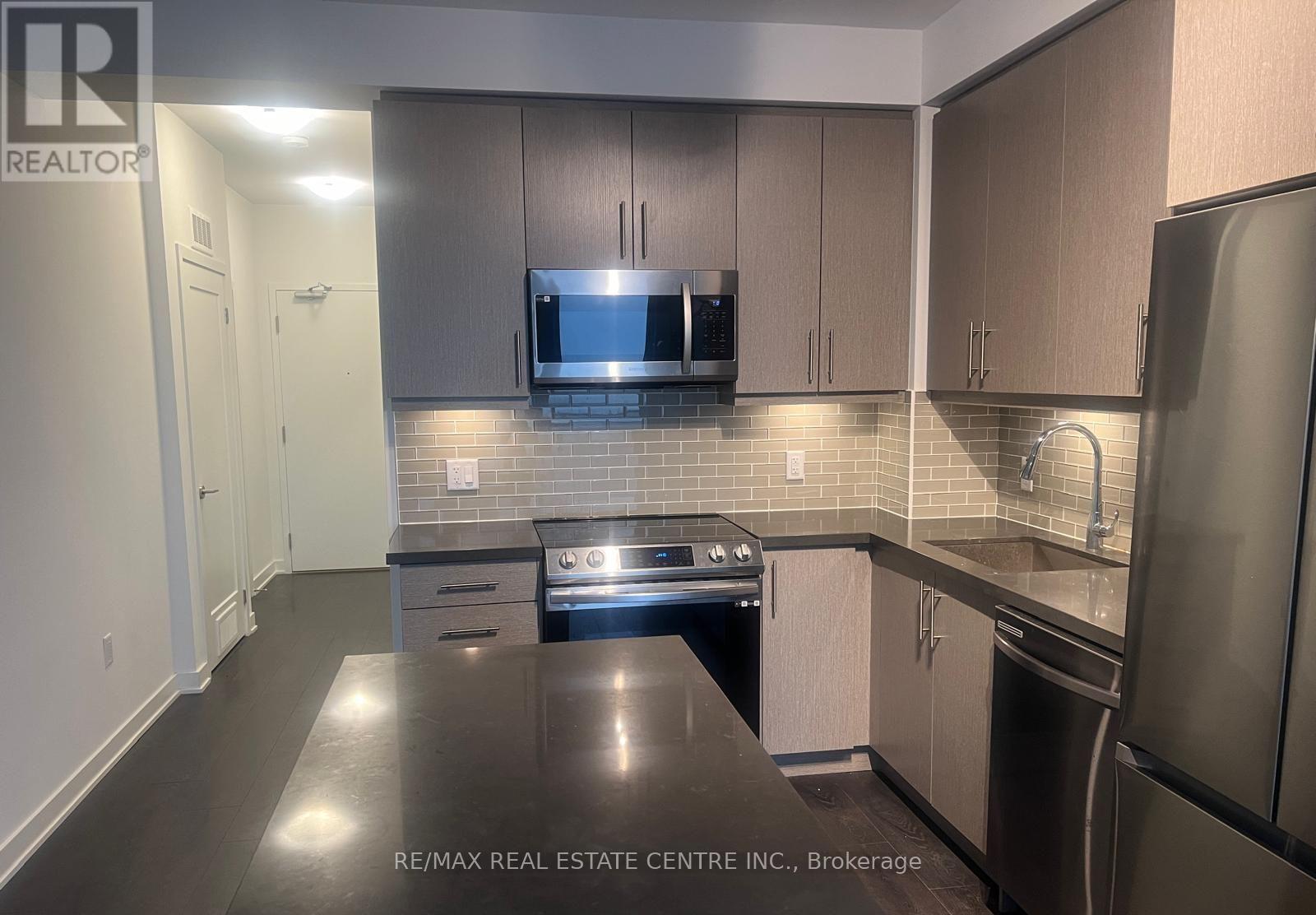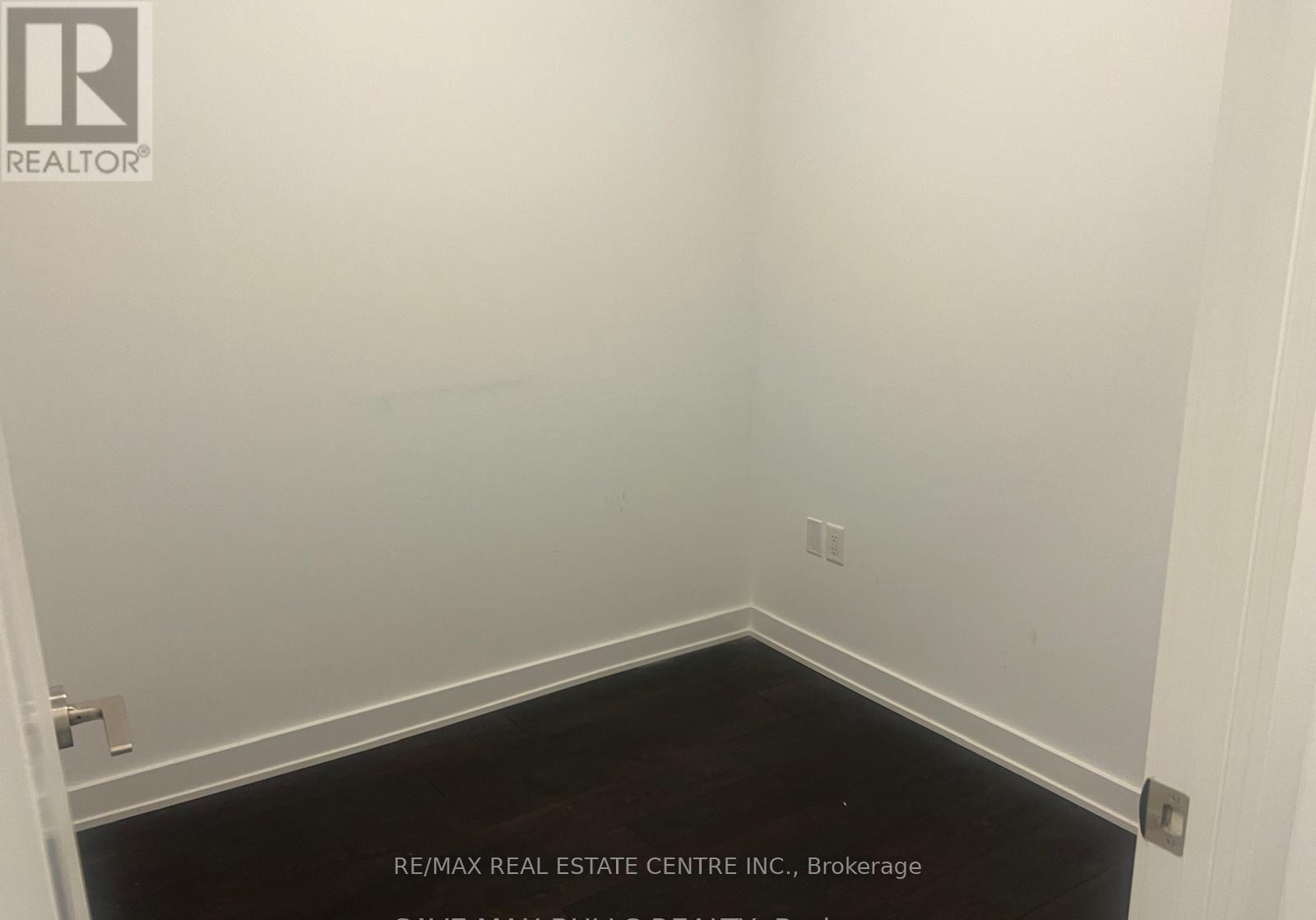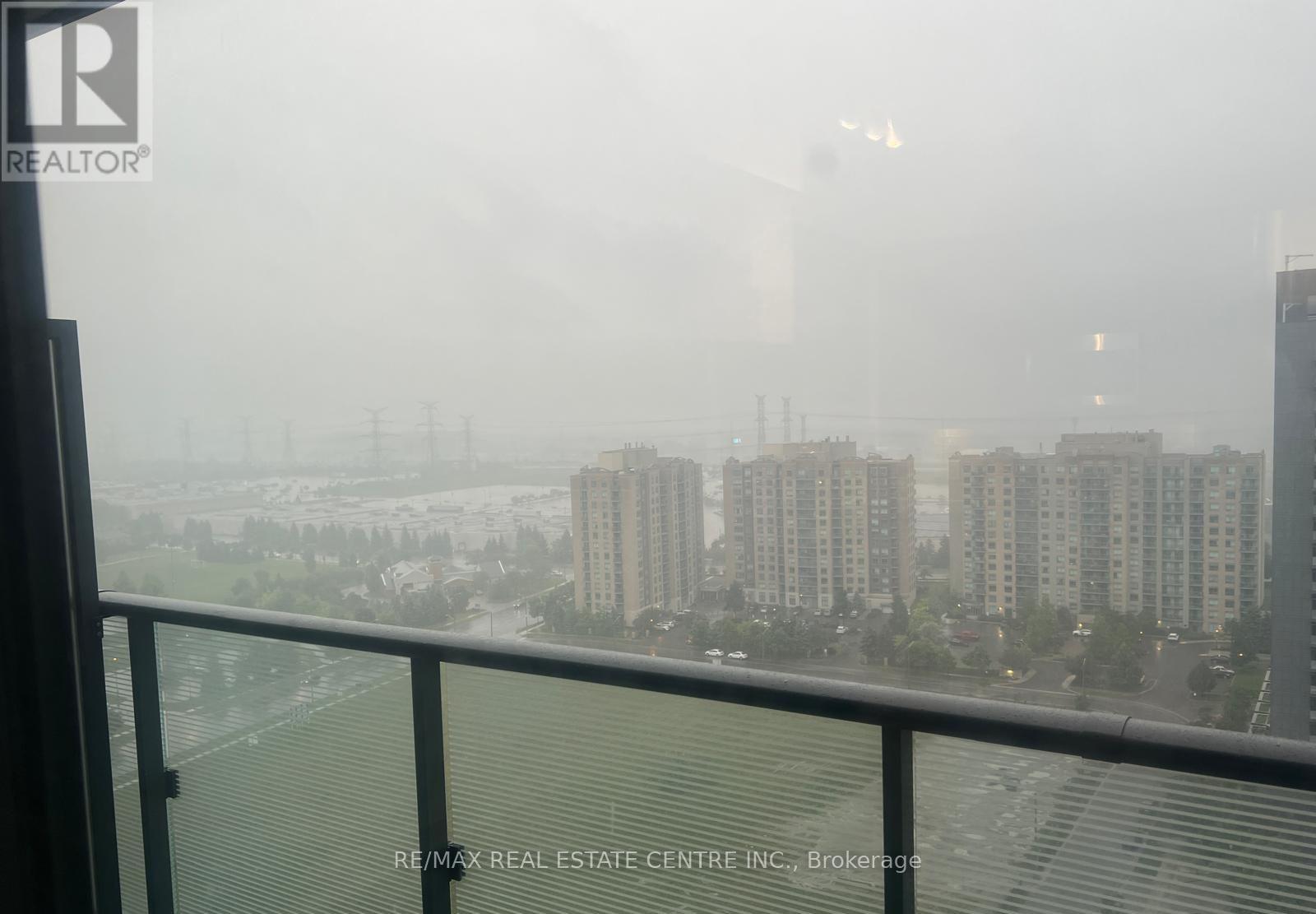1909 - 105 Oneida Crescent Richmond Hill, Ontario L4B 0H6
$2,500 Monthly
Welcome to Unit 1909 at 105 Oneida Crescent, a stylish and sun-filled 1-bedroom + den, 1-bathroom suite in the heart of Richmond Hills vibrant City Centre. Perched on a high floor with unobstructed city and sunset views, this beautifully maintained unit offers the perfect balance of comfort, functionality, and location. Step into a bright open-concept layout featuring 9-foot ceilings, floor-to-ceiling windows, and modern laminate flooring throughout. The sleek kitchen boasts stainless steel appliances, quartz countertops, and a large island with breakfast bar ideal for everyday living or entertaining. This sought-after building offers premium amenities including a fitness centre, party room, concierge, guest suites, and visitor parking. Just minutes from Viva Transit, Highway 407/404, GO Station, Hillcrest Mall, and a wide variety of shops and restaurants everything you need is at your doorstep. (id:61852)
Property Details
| MLS® Number | N12190491 |
| Property Type | Single Family |
| Community Name | Langstaff |
| AmenitiesNearBy | Hospital, Park, Place Of Worship, Public Transit, Schools |
| CommunityFeatures | Pet Restrictions, Community Centre |
| Features | Balcony |
| ParkingSpaceTotal | 1 |
| PoolType | Indoor Pool |
Building
| BathroomTotal | 2 |
| BedroomsAboveGround | 1 |
| BedroomsBelowGround | 1 |
| BedroomsTotal | 2 |
| Age | New Building |
| Amenities | Security/concierge, Exercise Centre, Party Room, Storage - Locker |
| CoolingType | Central Air Conditioning |
| ExteriorFinish | Concrete |
| FlooringType | Laminate |
| HeatingFuel | Natural Gas |
| HeatingType | Forced Air |
| SizeInterior | 600 - 699 Sqft |
| Type | Apartment |
Parking
| Underground | |
| No Garage |
Land
| Acreage | No |
| LandAmenities | Hospital, Park, Place Of Worship, Public Transit, Schools |
Rooms
| Level | Type | Length | Width | Dimensions |
|---|---|---|---|---|
| Main Level | Living Room | 3.35 m | 3.35 m | 3.35 m x 3.35 m |
| Main Level | Dining Room | 3.35 m | 3.35 m | 3.35 m x 3.35 m |
| Main Level | Kitchen | 2.9 m | 2.36 m | 2.9 m x 2.36 m |
| Main Level | Bedroom | 3.2 m | 2.97 m | 3.2 m x 2.97 m |
| Main Level | Den | 2.44 m | 2.21 m | 2.44 m x 2.21 m |
Interested?
Contact us for more information
Imran Mehdi Gondal
Broker
1140 Burnhamthorpe Rd W #141-A
Mississauga, Ontario L5C 4E9















