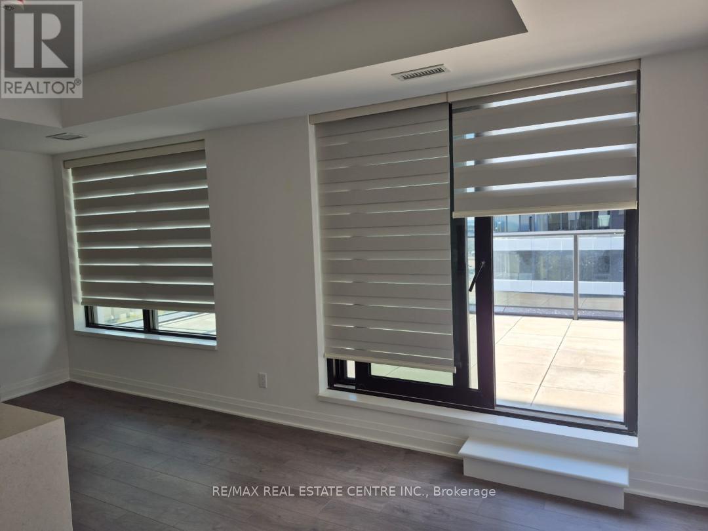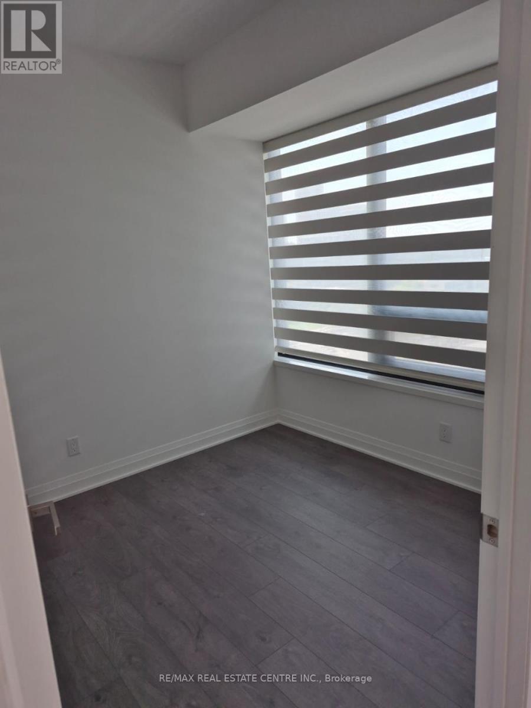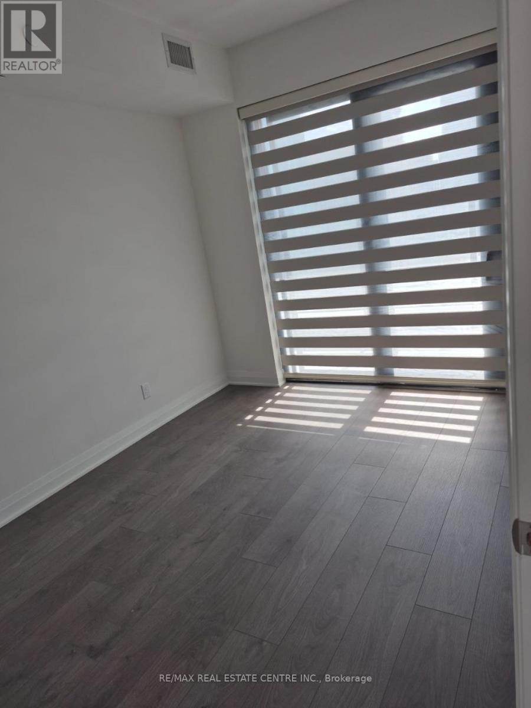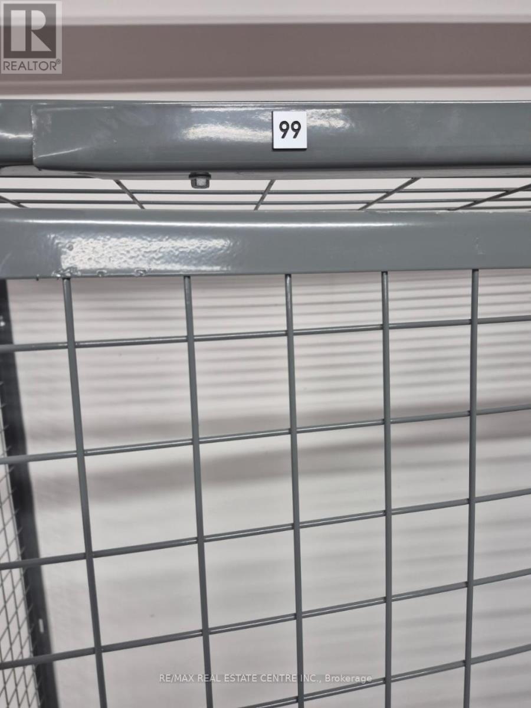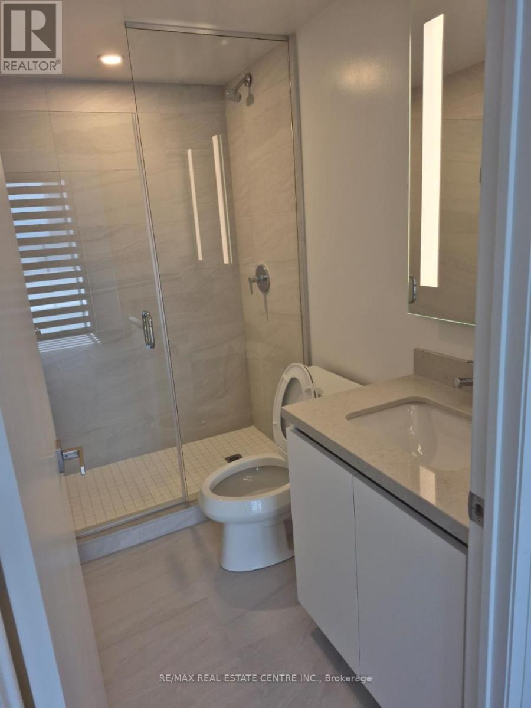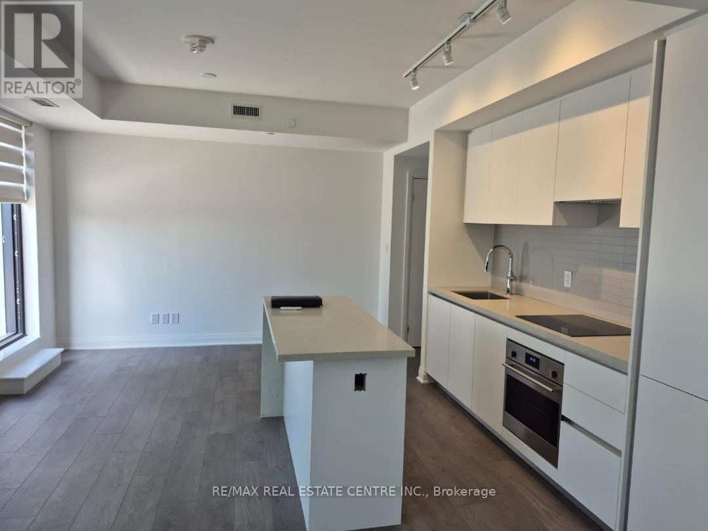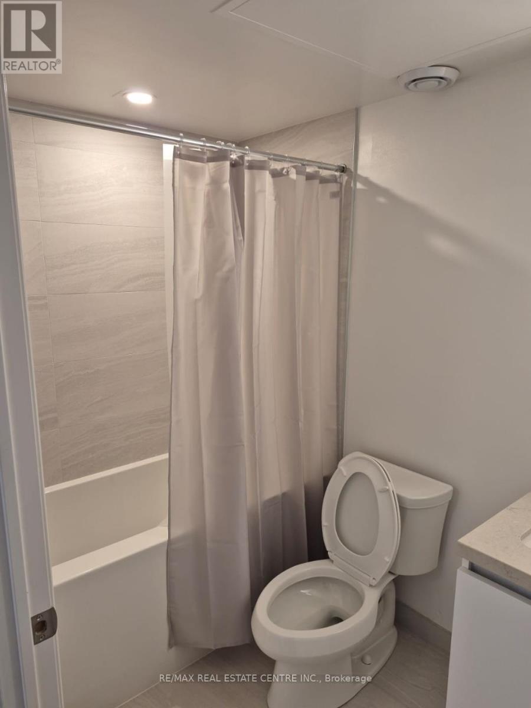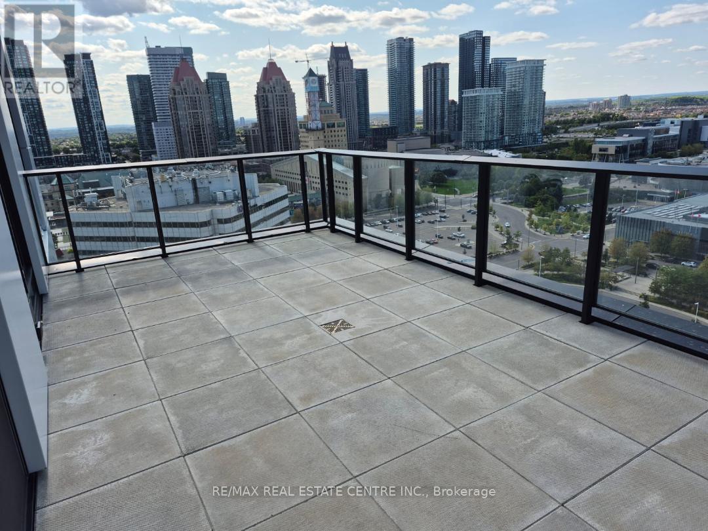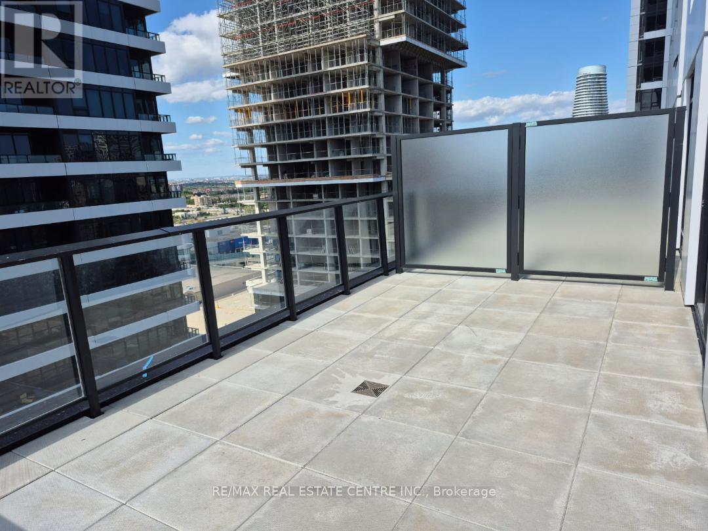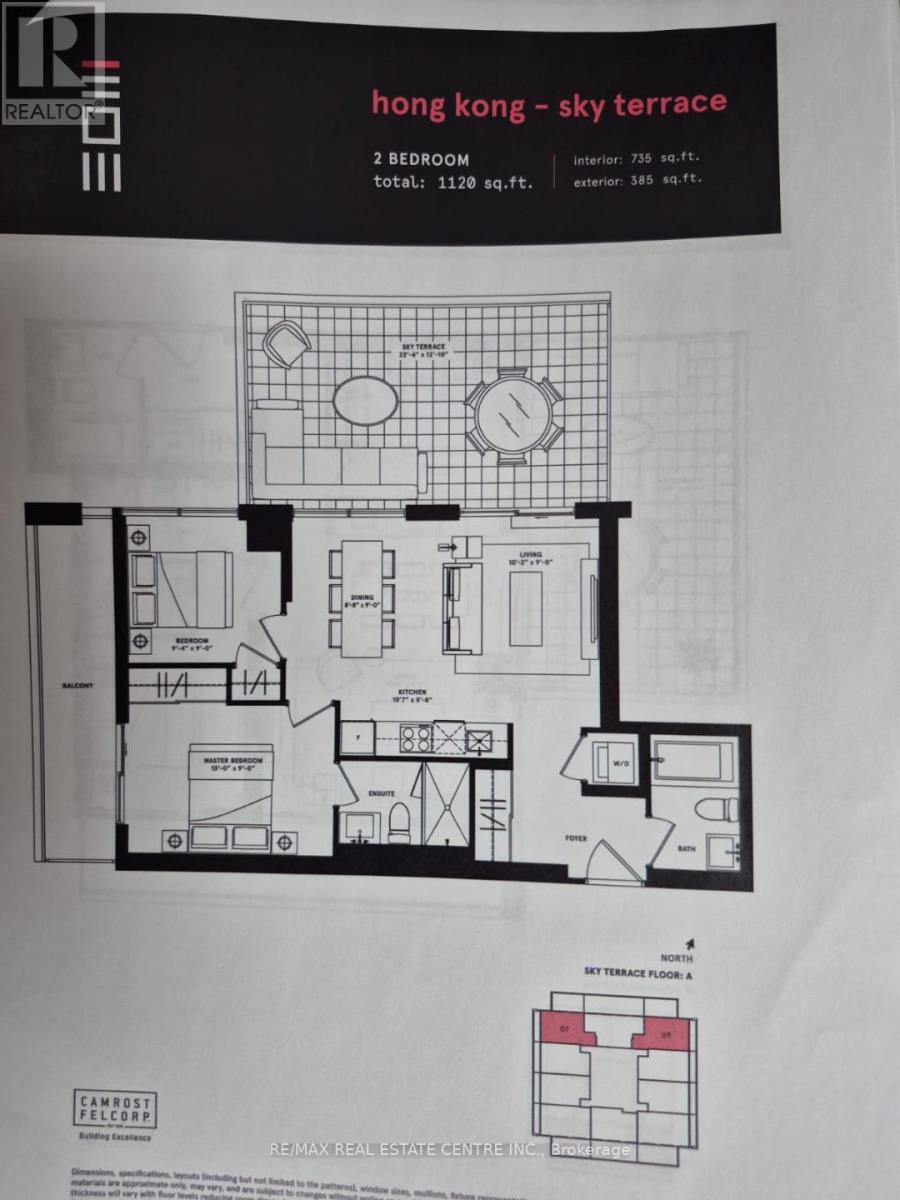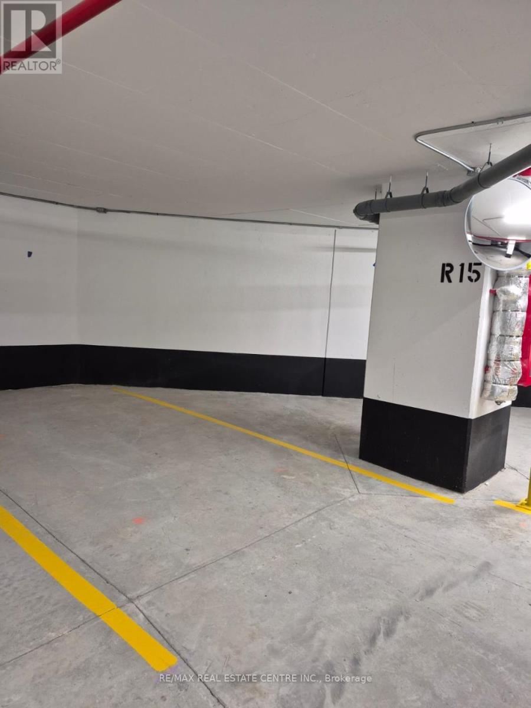1907 - 4015 The Exchange Mississauga, Ontario L5B 0N9
$2,495 Monthly
Live In The Heart Of Mississauga Vibrant Exchange Distract EX2. This Is Brand New Apartment With 2 B. Room, 2 Baths, Centre Island, Unique 385 Sq. Ft Of Walk Out Terrace, Approximately 9 Feet Ceiling, Wide Plank Laminate Floors. Just Steps From Celebration Square, Square One Shopping Centre, High-End Shopping, Dining, Bars, Cafes, Grocery Stores, Banks, Movie Theatre And Many More To List. Univeristy Of Toronto Mississauga Campus, Sheridan College And Trios College On Walking Distance. Major Transit Hub, With GO Buses, Intercity Transit, Easy Access To Major H/Ways 403, 401 And QEW. One Parking And Locker Included. (id:61852)
Property Details
| MLS® Number | W12526006 |
| Property Type | Single Family |
| Community Name | City Centre |
| AmenitiesNearBy | Hospital, Park, Public Transit, Schools |
| CommunityFeatures | Pets Not Allowed |
| Features | Level, Carpet Free |
| ParkingSpaceTotal | 1 |
| ViewType | View, City View |
Building
| BathroomTotal | 2 |
| BedroomsAboveGround | 2 |
| BedroomsTotal | 2 |
| Age | New Building |
| Amenities | Storage - Locker, Security/concierge |
| Appliances | Dishwasher, Dryer, Oven, Washer, Refrigerator |
| BasementType | None |
| CoolingType | Central Air Conditioning |
| ExteriorFinish | Concrete |
| FireProtection | Security Guard, Smoke Detectors |
| FoundationType | Poured Concrete |
| HeatingFuel | Natural Gas |
| HeatingType | Forced Air |
| SizeInterior | 700 - 799 Sqft |
| Type | Apartment |
Parking
| Underground | |
| Garage |
Land
| Acreage | No |
| LandAmenities | Hospital, Park, Public Transit, Schools |
Rooms
| Level | Type | Length | Width | Dimensions |
|---|---|---|---|---|
| Main Level | Living Room | 3.09 m | 2.94 m | 3.09 m x 2.94 m |
| Main Level | Kitchen | 3.22 m | 1.72 m | 3.22 m x 1.72 m |
| Main Level | Primary Bedroom | 3.96 m | 2.74 m | 3.96 m x 2.74 m |
| Main Level | Bedroom 2 | 2.84 m | 2.74 m | 2.84 m x 2.74 m |
Interested?
Contact us for more information
Mian Aftab Ahmad
Salesperson
1140 Burnhamthorpe Rd W #141-A
Mississauga, Ontario L5C 4E9
Siggy Moretti
Broker
1140 Burnhamthorpe Rd W #141-A
Mississauga, Ontario L5C 4E9
