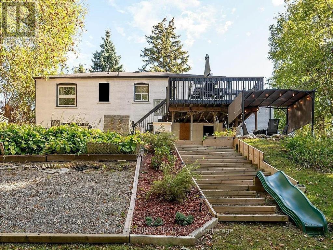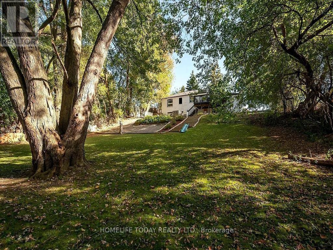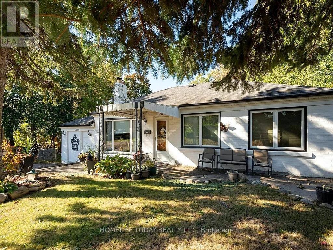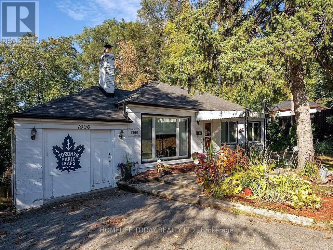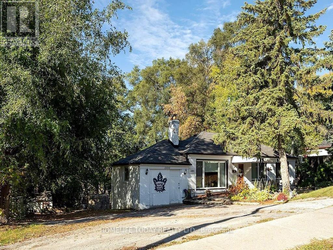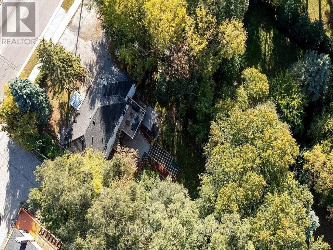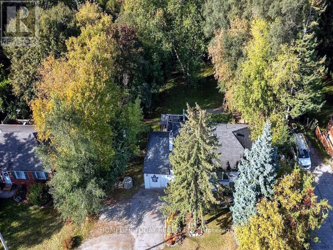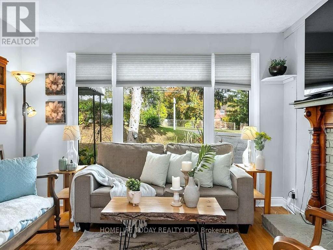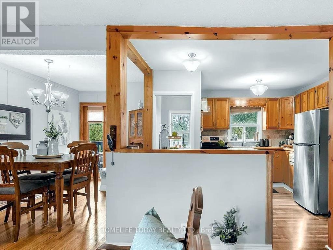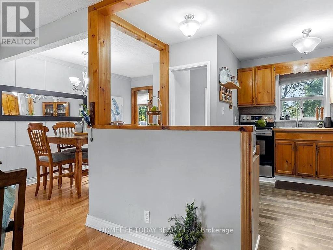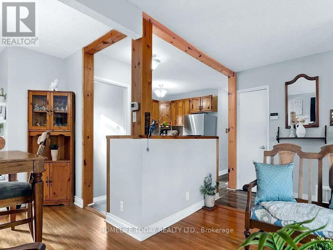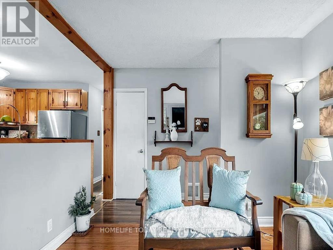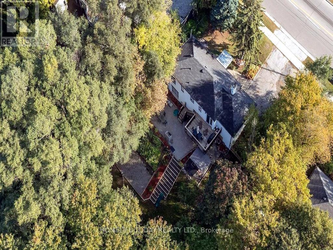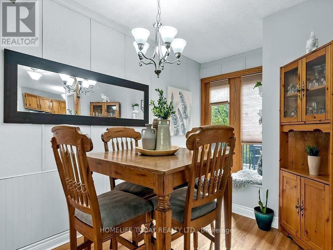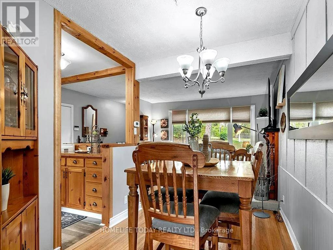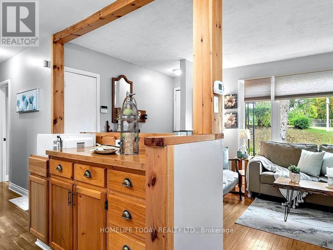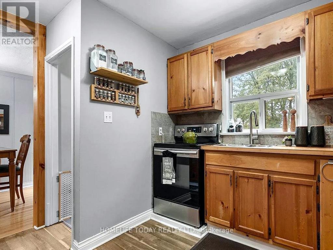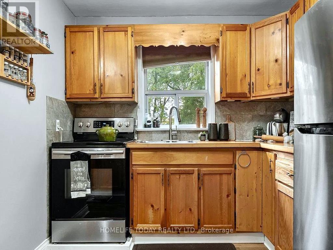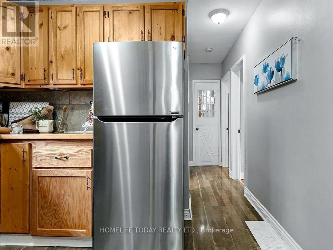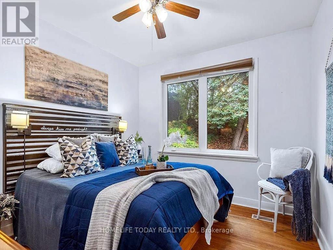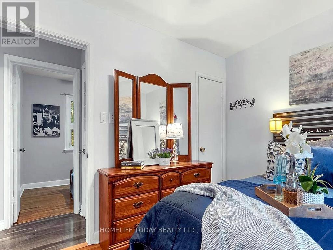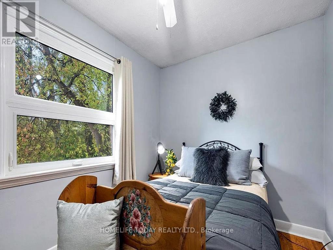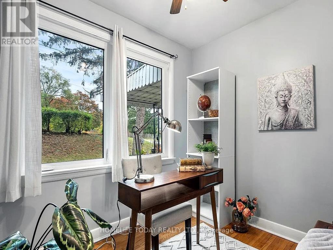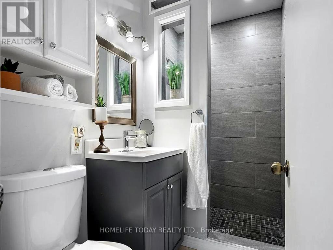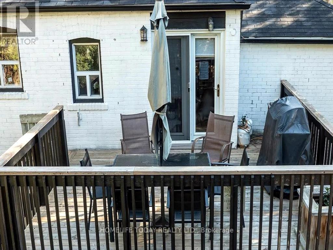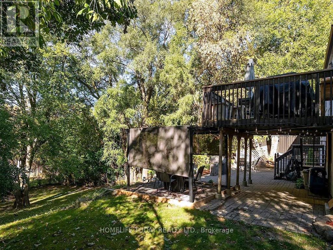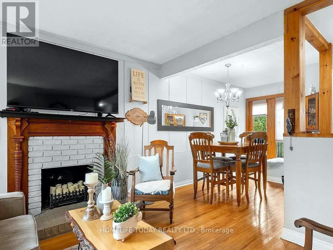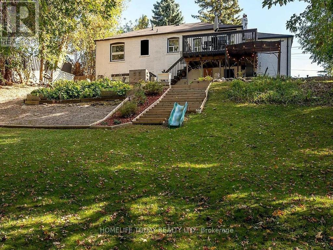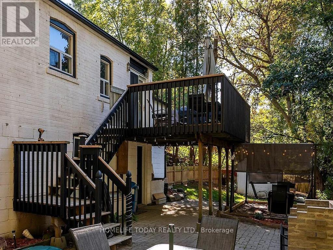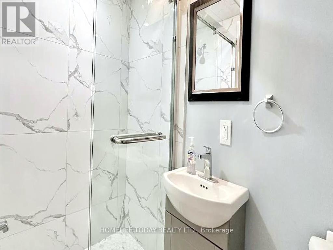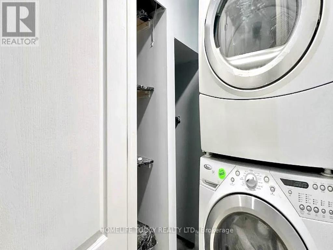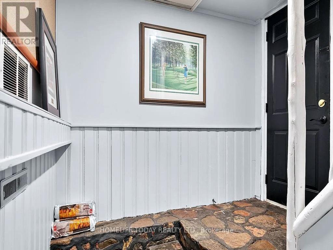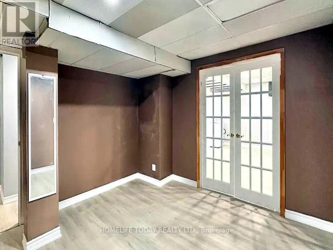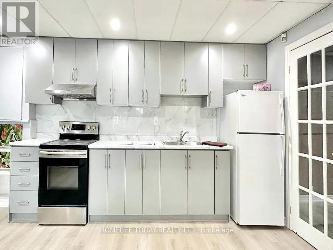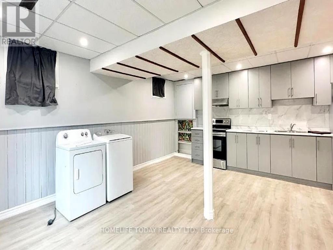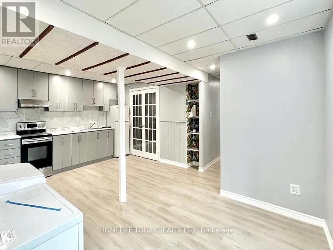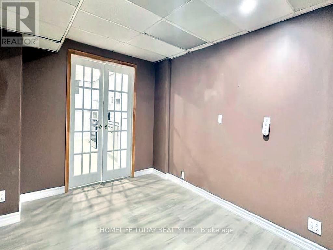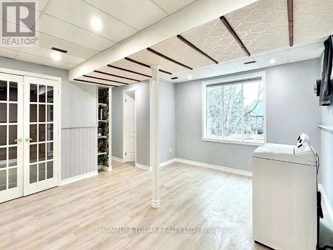1906 Liverpool Road Pickering, Ontario L1V 1W5
$999,999
Great Location! Extra Premium 84' x 178'! Walk-out Basement! Excellent 3 Bedroom Bungalow House and Single Bedroom Basement Walk-out Apartment with Huge Windows. Rental Income of about $4350 (AAA Tenants) and Buyer can assign the tenants or Vacant Position is possible. Potential to Rent about $5000. Builder Lot and currently Zoned as R3 Residential. This spacious cottage-style 3-bedroom bungalow provides a cozy starting point for your family's new adventure. The layout is designed with family and investors in mind, featuring an upper deck and a separate entrance to the private yard. With renovations, you can turn this house into the ultimate family sanctuary. Additional features include a garage with storage space and spacious driveway. Close to schools, parks, Pickering Town Centre, Transit & GO Train and essential amenities. Your dream builder lot awaits. (id:61852)
Property Details
| MLS® Number | E12105733 |
| Property Type | Single Family |
| Neigbourhood | Liverpool |
| Community Name | Liverpool |
| AmenitiesNearBy | Hospital, Park, Place Of Worship, Public Transit, Schools |
| ParkingSpaceTotal | 7 |
Building
| BathroomTotal | 2 |
| BedroomsAboveGround | 3 |
| BedroomsBelowGround | 1 |
| BedroomsTotal | 4 |
| Amenities | Fireplace(s) |
| Appliances | Dryer, Microwave, Stove, Washer, Refrigerator |
| ArchitecturalStyle | Bungalow |
| BasementDevelopment | Finished |
| BasementFeatures | Apartment In Basement, Walk Out |
| BasementType | N/a (finished) |
| ConstructionStyleAttachment | Detached |
| CoolingType | Central Air Conditioning |
| ExteriorFinish | Brick |
| FireProtection | Smoke Detectors |
| FireplacePresent | Yes |
| FlooringType | Hardwood, Laminate, Vinyl |
| FoundationType | Concrete |
| HeatingFuel | Natural Gas |
| HeatingType | Forced Air |
| StoriesTotal | 1 |
| SizeInterior | 1100 - 1500 Sqft |
| Type | House |
| UtilityWater | Municipal Water |
Parking
| Attached Garage | |
| Garage |
Land
| Acreage | No |
| LandAmenities | Hospital, Park, Place Of Worship, Public Transit, Schools |
| Sewer | Sanitary Sewer |
| SizeDepth | 179 Ft |
| SizeFrontage | 84 Ft |
| SizeIrregular | 84 X 179 Ft |
| SizeTotalText | 84 X 179 Ft |
Rooms
| Level | Type | Length | Width | Dimensions |
|---|---|---|---|---|
| Basement | Living Room | 4.42 m | 4.85 m | 4.42 m x 4.85 m |
| Basement | Kitchen | 4.42 m | 4.85 m | 4.42 m x 4.85 m |
| Basement | Bedroom | 3.08 m | 3.08 m | 3.08 m x 3.08 m |
| Main Level | Living Room | 4 m | 3.08 m | 4 m x 3.08 m |
| Main Level | Dining Room | 2.56 m | 2.16 m | 2.56 m x 2.16 m |
| Main Level | Kitchen | 3.16 m | 3.08 m | 3.16 m x 3.08 m |
| Main Level | Primary Bedroom | 3.08 m | 3.08 m | 3.08 m x 3.08 m |
| Main Level | Bedroom 2 | 3.08 m | 2.68 m | 3.08 m x 2.68 m |
| Main Level | Bedroom 3 | 2.41 m | 2.47 m | 2.41 m x 2.47 m |
Utilities
| Cable | Available |
| Electricity | Installed |
| Sewer | Installed |
https://www.realtor.ca/real-estate/28219225/1906-liverpool-road-pickering-liverpool-liverpool
Interested?
Contact us for more information
Vallikkannan Maruthappan
Broker
11 Progress Avenue Suite 200
Toronto, Ontario M1P 4S7
