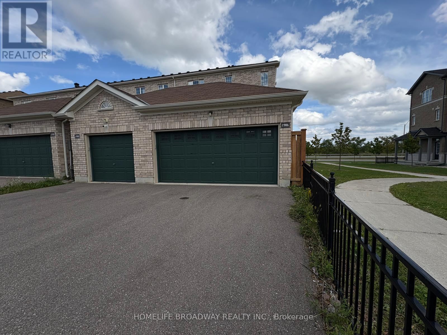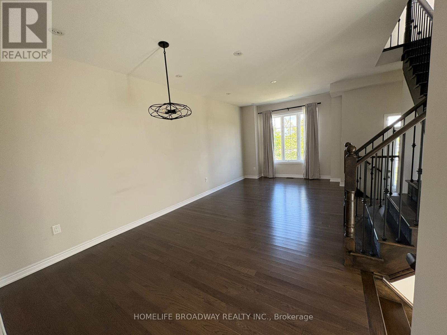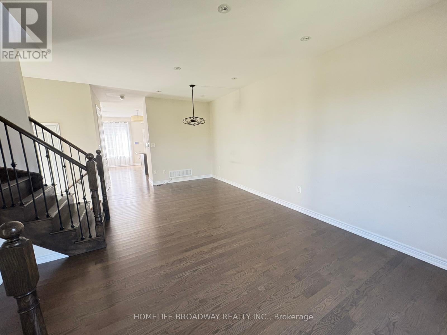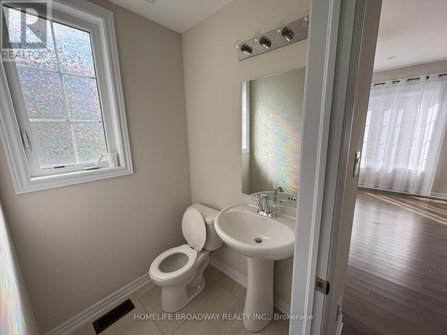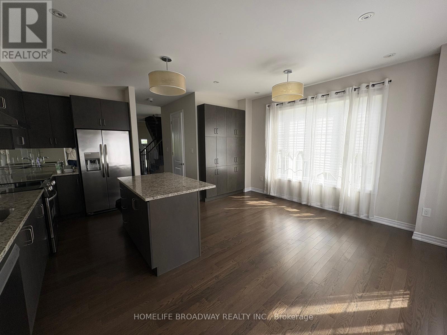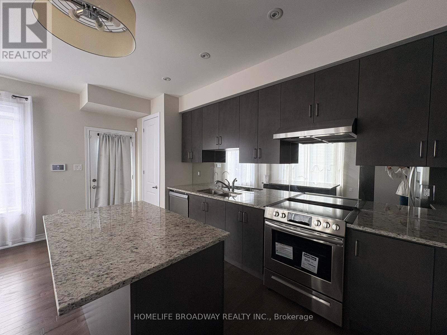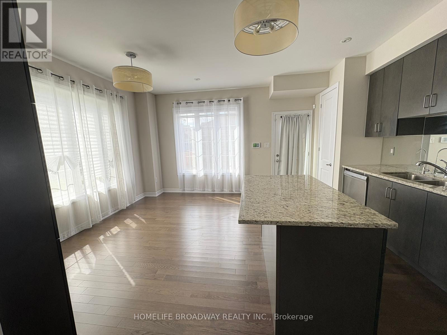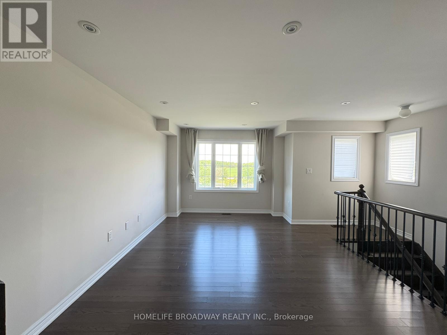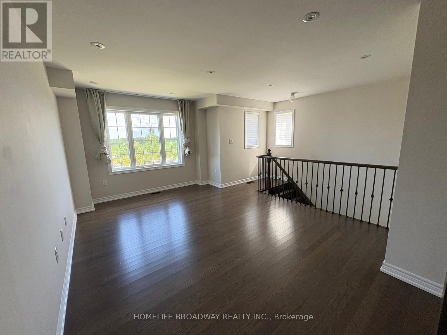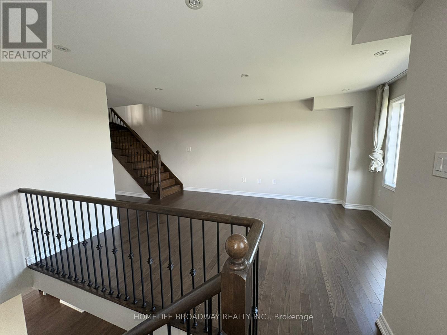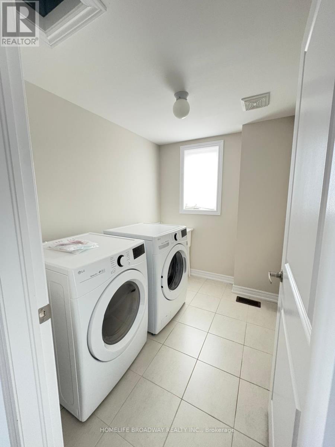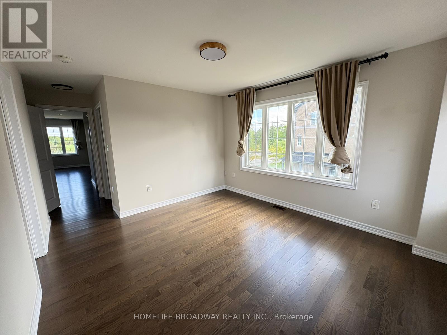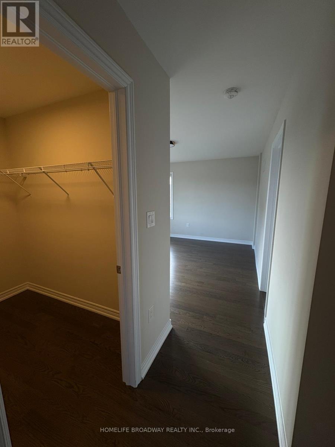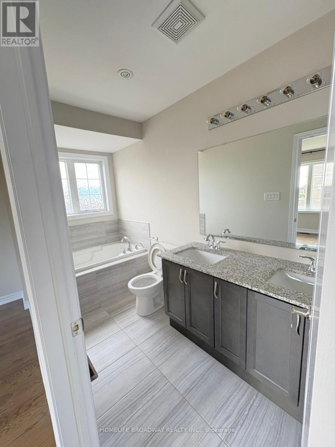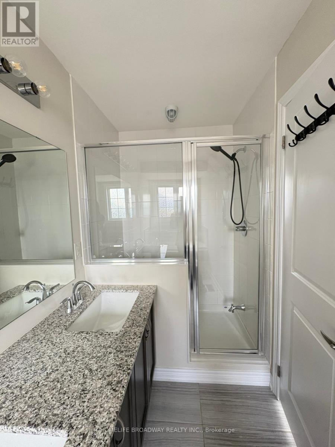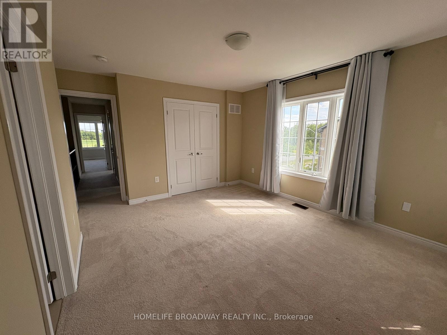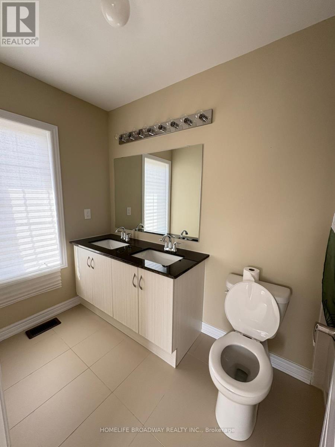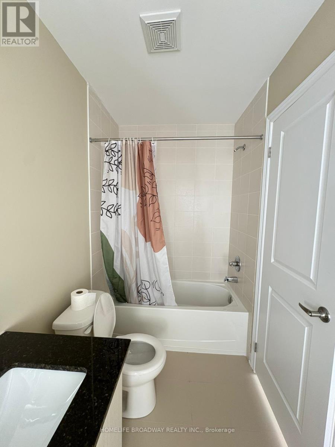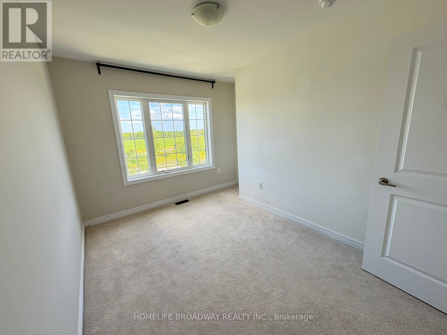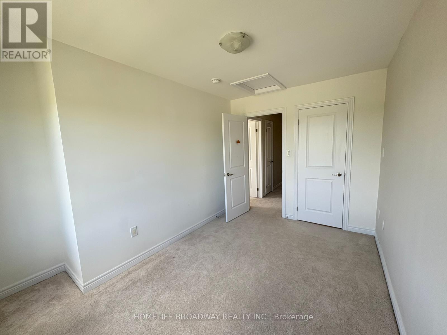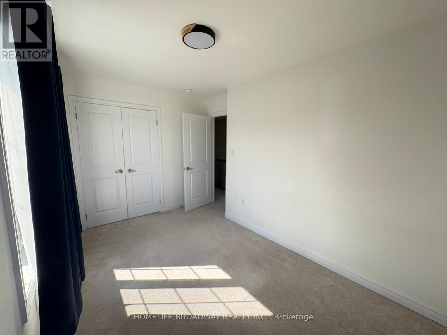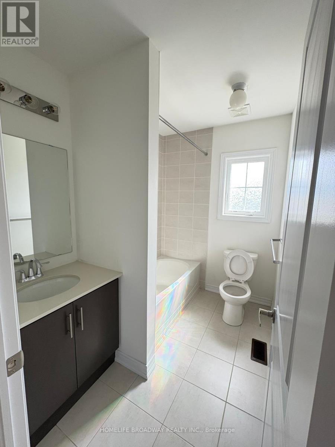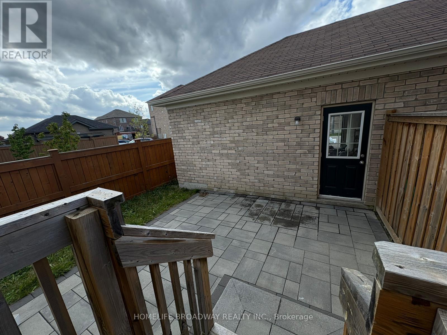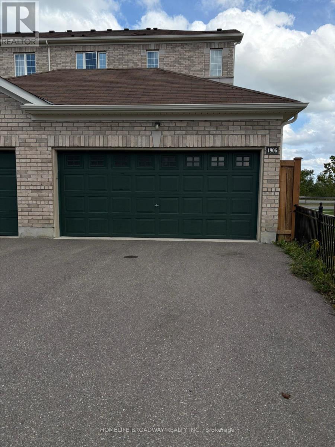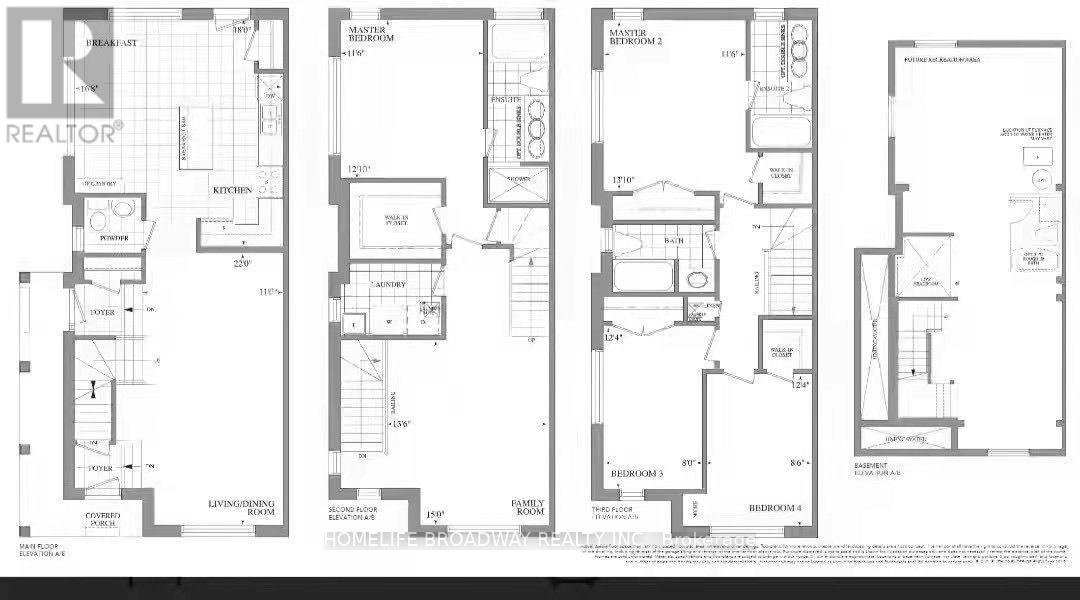1906 Donald Cousens Parkway Markham, Ontario L6B 1M4
$1,249,900
Welcome to this stunning builder's model home in the highly desirable Cornell community of Markham. Thoughtfully designed with modern finishes and bright, open spaces, this home offers the perfect balance of comfort, convenience, and style. From the moment you step inside, you'll notice the abundance of natural light flowing through large windows, enhancing the spacious open-concept layout. The main living area is ideal for entertaining, with a seamless connection between the kitchen, dining, and family spaces. The kitchen features quality finishes, ample cabinetry, and generous counter space, making it a true centerpiece of the home. Upstairs, you'll find well-sized bedrooms, including 2 primary suites complete with walk-in closet and private ensuite. Each room offers comfort and flexibility, whether for family, guests, or a home office. Minutes from highly ranked schools, Markham Stouffville Hospital, shops, restaurants, and major highways. Move-in ready and perfectly situated, this is a home you'll be proud to call your own. (id:61852)
Property Details
| MLS® Number | N12402265 |
| Property Type | Single Family |
| Community Name | Cornell |
| AmenitiesNearBy | Hospital, Park, Schools |
| CommunityFeatures | Community Centre |
| EquipmentType | Water Heater |
| ParkingSpaceTotal | 4 |
| RentalEquipmentType | Water Heater |
Building
| BathroomTotal | 6 |
| BedroomsAboveGround | 4 |
| BedroomsTotal | 4 |
| Age | New Building |
| Appliances | Garage Door Opener Remote(s), Dishwasher, Dryer, Hood Fan, Stove, Washer, Refrigerator |
| BasementDevelopment | Unfinished |
| BasementType | N/a (unfinished) |
| ConstructionStyleAttachment | Attached |
| CoolingType | Central Air Conditioning |
| ExteriorFinish | Brick |
| FoundationType | Unknown |
| HalfBathTotal | 1 |
| HeatingFuel | Natural Gas |
| HeatingType | Forced Air |
| StoriesTotal | 3 |
| SizeInterior | 2000 - 2500 Sqft |
| Type | Row / Townhouse |
| UtilityWater | Municipal Water |
Parking
| Detached Garage | |
| Garage |
Land
| Acreage | No |
| LandAmenities | Hospital, Park, Schools |
| Sewer | Sanitary Sewer |
| SizeDepth | 110 Ft ,4 In |
| SizeFrontage | 26 Ft ,8 In |
| SizeIrregular | 26.7 X 110.4 Ft |
| SizeTotalText | 26.7 X 110.4 Ft |
Rooms
| Level | Type | Length | Width | Dimensions |
|---|---|---|---|---|
| Second Level | Family Room | 4.57 m | 4.11 m | 4.57 m x 4.11 m |
| Second Level | Primary Bedroom | 3.91 m | 3.5 m | 3.91 m x 3.5 m |
| Second Level | Laundry Room | Measurements not available | ||
| Third Level | Bedroom 2 | 4.21 m | 3.5 m | 4.21 m x 3.5 m |
| Third Level | Bedroom 3 | 3.76 m | 2.43 m | 3.76 m x 2.43 m |
| Third Level | Bedroom 4 | 3.76 m | 2.59 m | 3.76 m x 2.59 m |
| Main Level | Living Room | 6.7 m | 3.35 m | 6.7 m x 3.35 m |
| Main Level | Kitchen | 5.48 m | 5.08 m | 5.48 m x 5.08 m |
https://www.realtor.ca/real-estate/28859840/1906-donald-cousens-parkway-markham-cornell-cornell
Interested?
Contact us for more information
Thomas Lo
Salesperson
1455 16th Avenue, Suite 201
Richmond Hill, Ontario L4B 4W5
