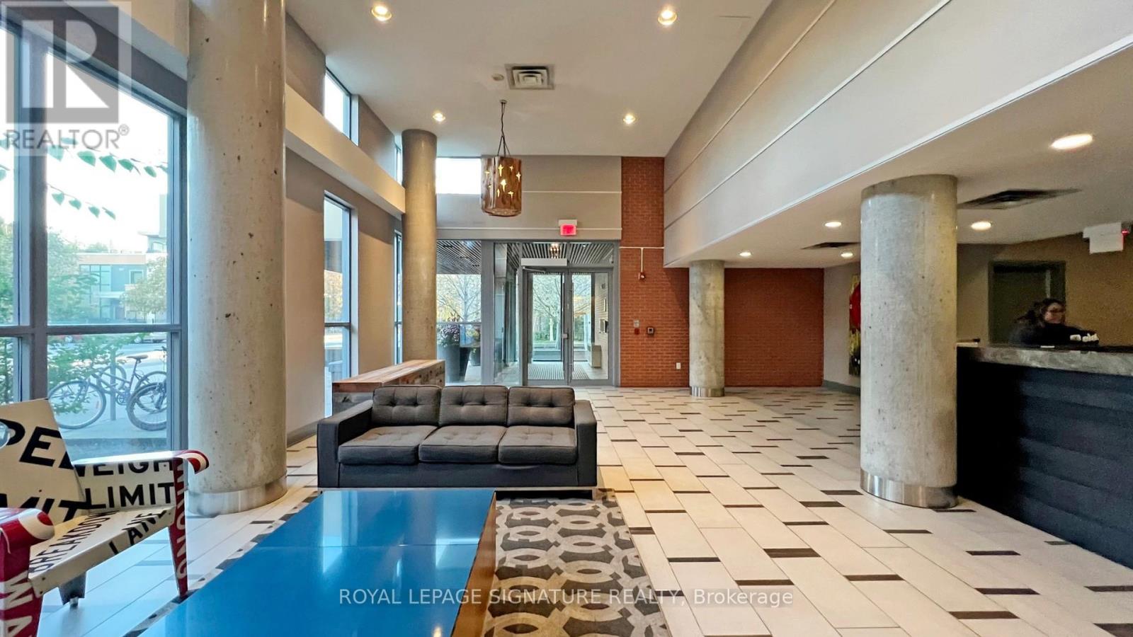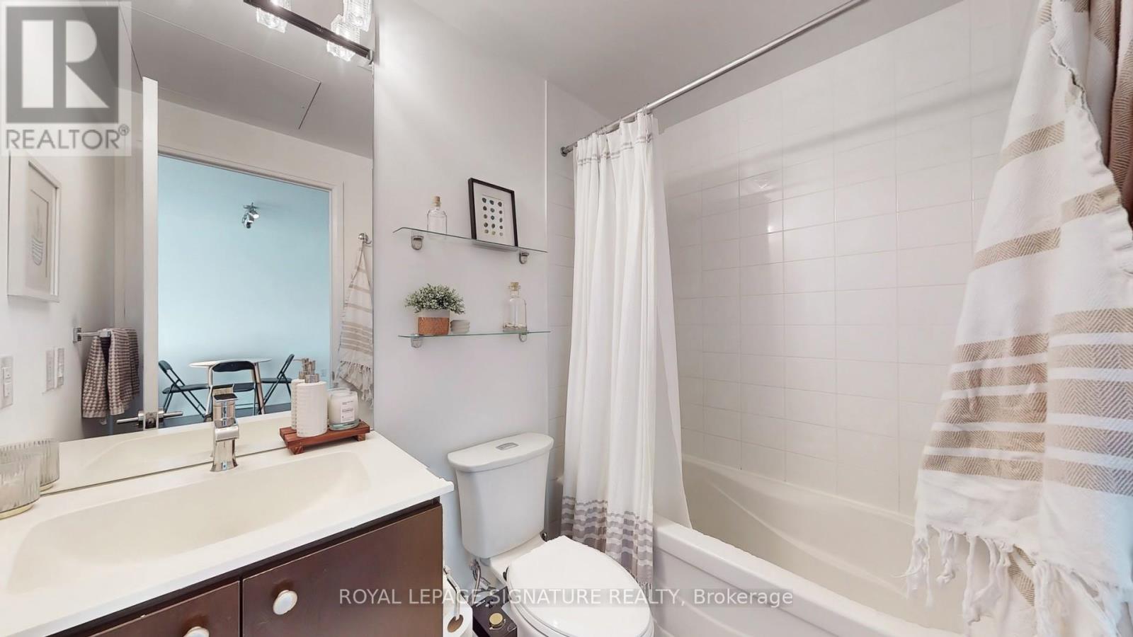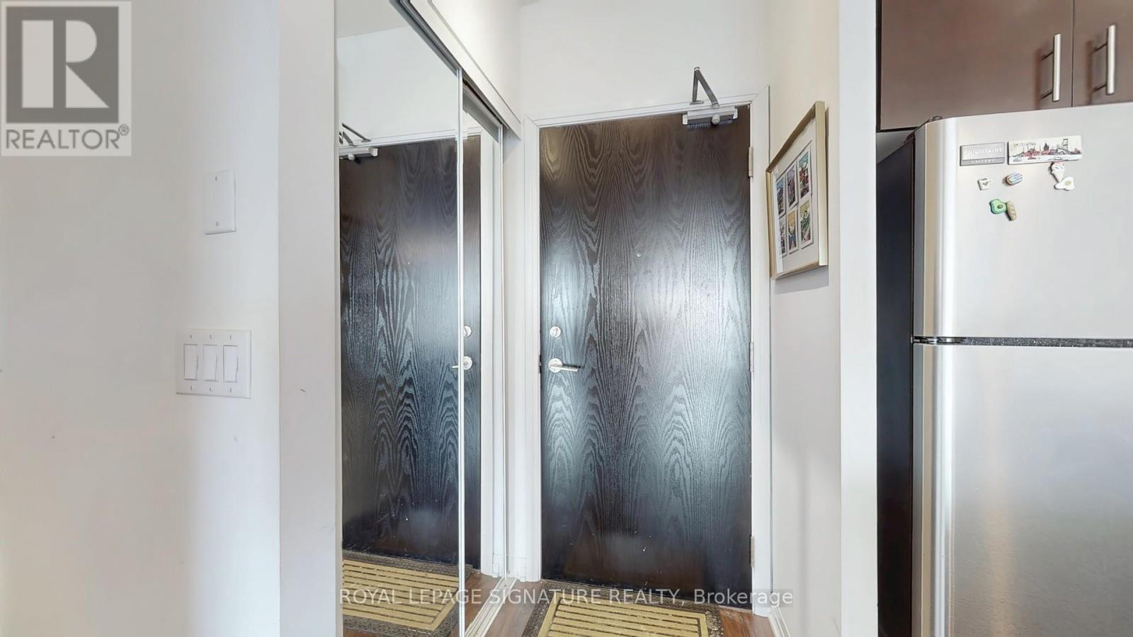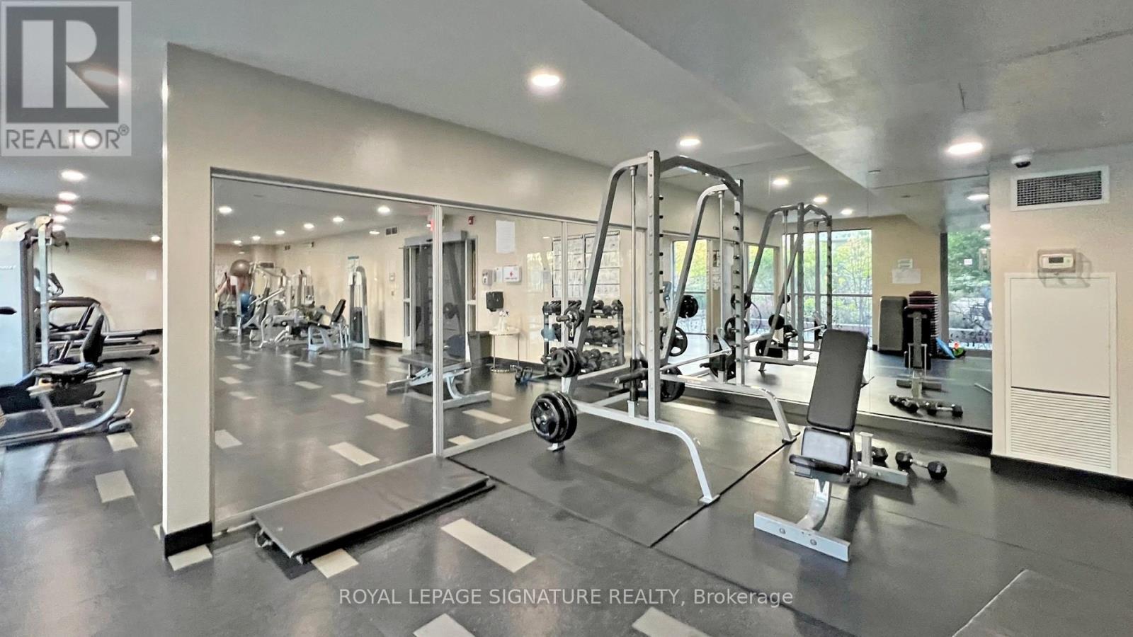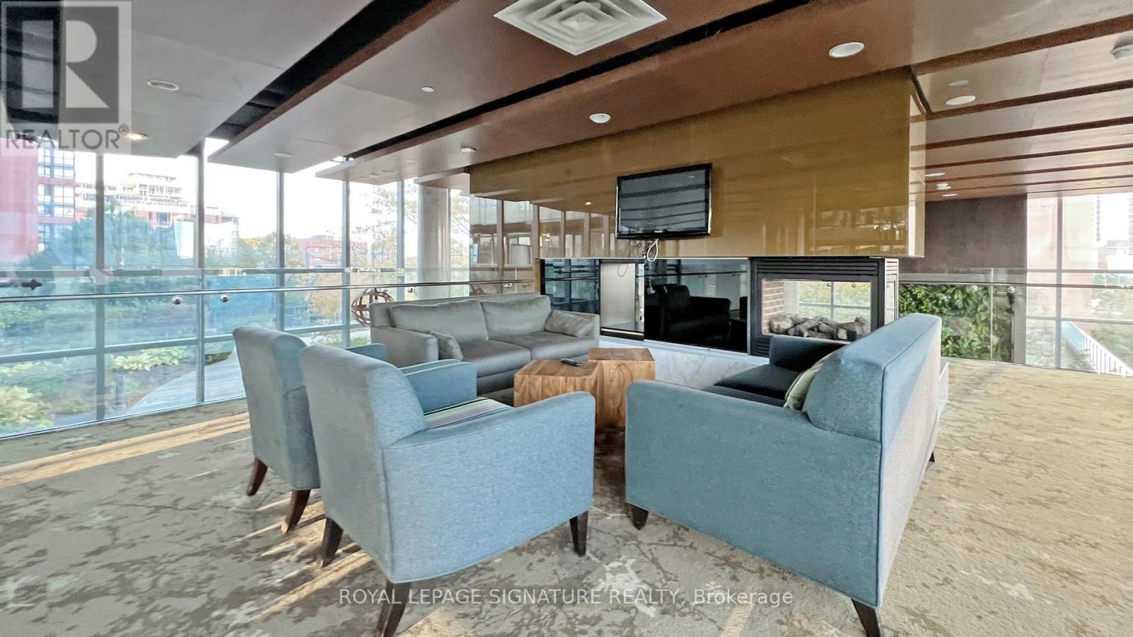1906 - 25 Cole Street Toronto, Ontario M5A 4M3
$568,000Maintenance, Heat, Common Area Maintenance, Insurance, Water
$600 Monthly
Maintenance, Heat, Common Area Maintenance, Insurance, Water
$600 MonthlyExperience Breathtaking Panoramic Views From This Luxurious Penthouse, Featuring Unobstructed Sweeping South Facing City And Lake Views From Both The Living Room And Bedroom, Making Every Sunrise And Sunset A Spectacle To Behold.This Modern Condominium Offers A Remarkable 20,000 Sq. Ft. Sky Park, Perfect For Unwinding After A Long Day. Step Onto The Expansive Balcony, Sip A Glass Of Wine, And Soak In The Mesmerizing Skyline At Dusk. Inside, The Suite Boasts A Spacious Den, Providing Versatility For A Home Office Or Extra Living Space. Walk And Transit Friendly, This Home Includes 1 Underground Parking Spot And 1 Locker, Conveniently Located On The Same Floor As The Suite For Easy Access.Amenities Are Extensive, 24-Hour Concierge, Party Room, Visitor Parking, Lounge, Games Room, Rooftop Terrace with BBQ's, Theatre Room, Outdoor Green Space With Pergolas, BBQ's & More. Steps to Dundas Which Has Designated Bike Lanes, Walking Distance to Eaton Centre, Sports Field, Freshco, The Aquatic Rec Centre, Shoppers Drugmart, Restaurants,Coffee Shops, & TTC at your Doorstep. DVP, Gardiner & Lakeshore Mins Away New toilet, Custom closets and mirrors in bedroom and hallway (id:61852)
Property Details
| MLS® Number | C12150564 |
| Property Type | Single Family |
| Neigbourhood | Toronto Centre |
| Community Name | Regent Park |
| AmenitiesNearBy | Park, Public Transit, Schools |
| CommunityFeatures | Pet Restrictions, Community Centre |
| Features | Balcony, Carpet Free, Guest Suite |
| ParkingSpaceTotal | 1 |
| ViewType | View, City View, View Of Water |
Building
| BathroomTotal | 1 |
| BedroomsAboveGround | 1 |
| BedroomsBelowGround | 1 |
| BedroomsTotal | 2 |
| Amenities | Security/concierge, Exercise Centre, Separate Heating Controls, Storage - Locker |
| Appliances | Dishwasher, Dryer, Microwave, Stove, Washer, Refrigerator |
| CoolingType | Central Air Conditioning |
| ExteriorFinish | Brick |
| FireProtection | Monitored Alarm, Security System, Smoke Detectors |
| FlooringType | Laminate |
| FoundationType | Concrete |
| HeatingFuel | Natural Gas |
| HeatingType | Forced Air |
| SizeInterior | 600 - 699 Sqft |
| Type | Apartment |
Parking
| Underground | |
| Garage |
Land
| Acreage | No |
| LandAmenities | Park, Public Transit, Schools |
Rooms
| Level | Type | Length | Width | Dimensions |
|---|---|---|---|---|
| Main Level | Living Room | 3.69 m | 3.19 m | 3.69 m x 3.19 m |
| Main Level | Dining Room | 4.39 m | 2.28 m | 4.39 m x 2.28 m |
| Main Level | Kitchen | 2.6 m | 2.49 m | 2.6 m x 2.49 m |
| Main Level | Bedroom | 3.6 m | 2.93 m | 3.6 m x 2.93 m |
| Main Level | Den | 2.62 m | 2.47 m | 2.62 m x 2.47 m |
| Main Level | Other | 4.82 m | 1.71 m | 4.82 m x 1.71 m |
https://www.realtor.ca/real-estate/28317031/1906-25-cole-street-toronto-regent-park-regent-park
Interested?
Contact us for more information
Sean Seivwright
Salesperson
8 Sampson Mews Suite 201 The Shops At Don Mills
Toronto, Ontario M3C 0H5
Bahder Boestamam
Salesperson
8 Sampson Mews Suite 201 The Shops At Don Mills
Toronto, Ontario M3C 0H5









