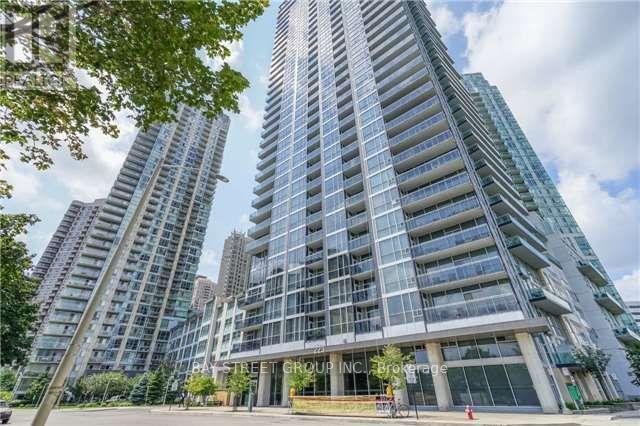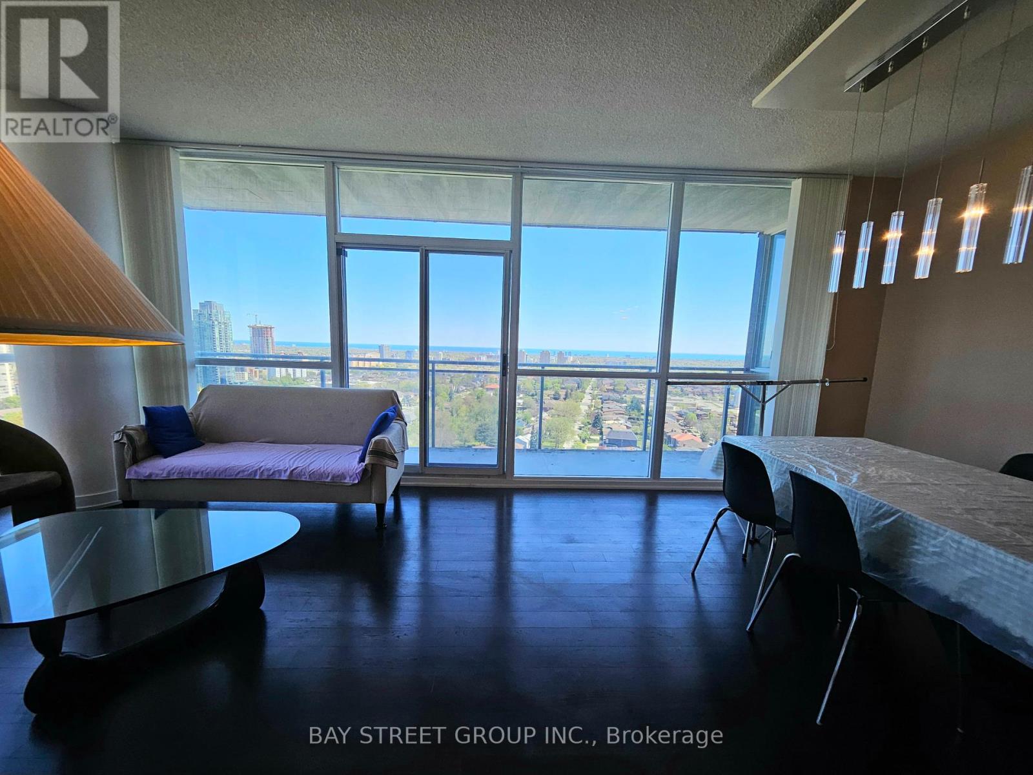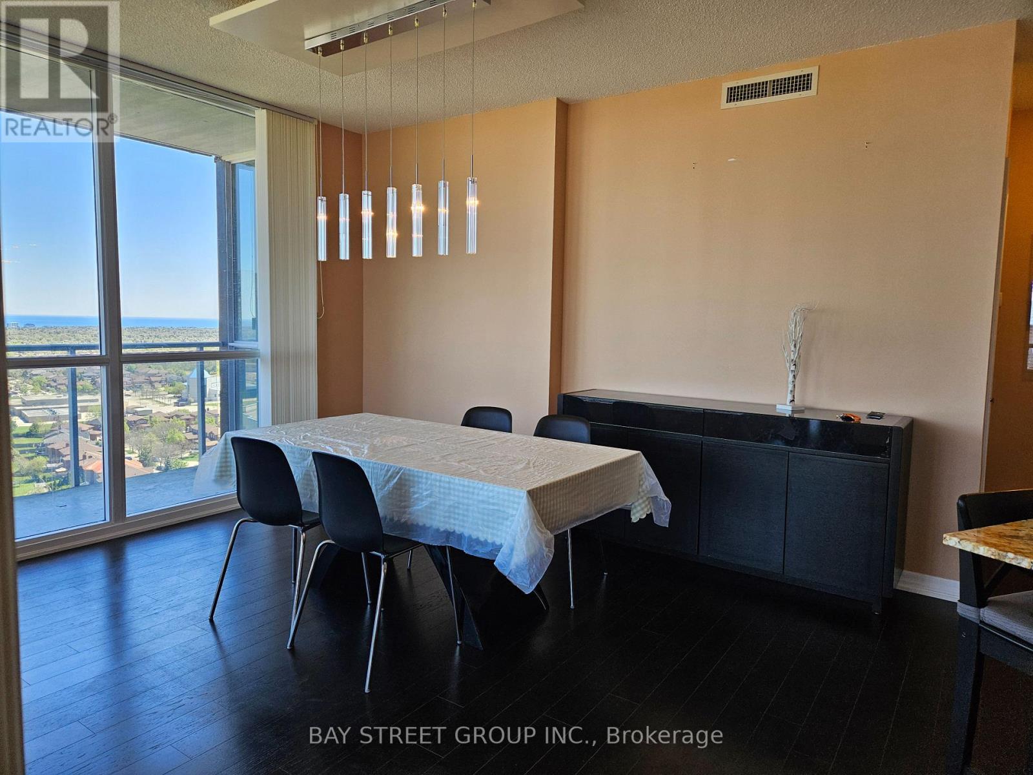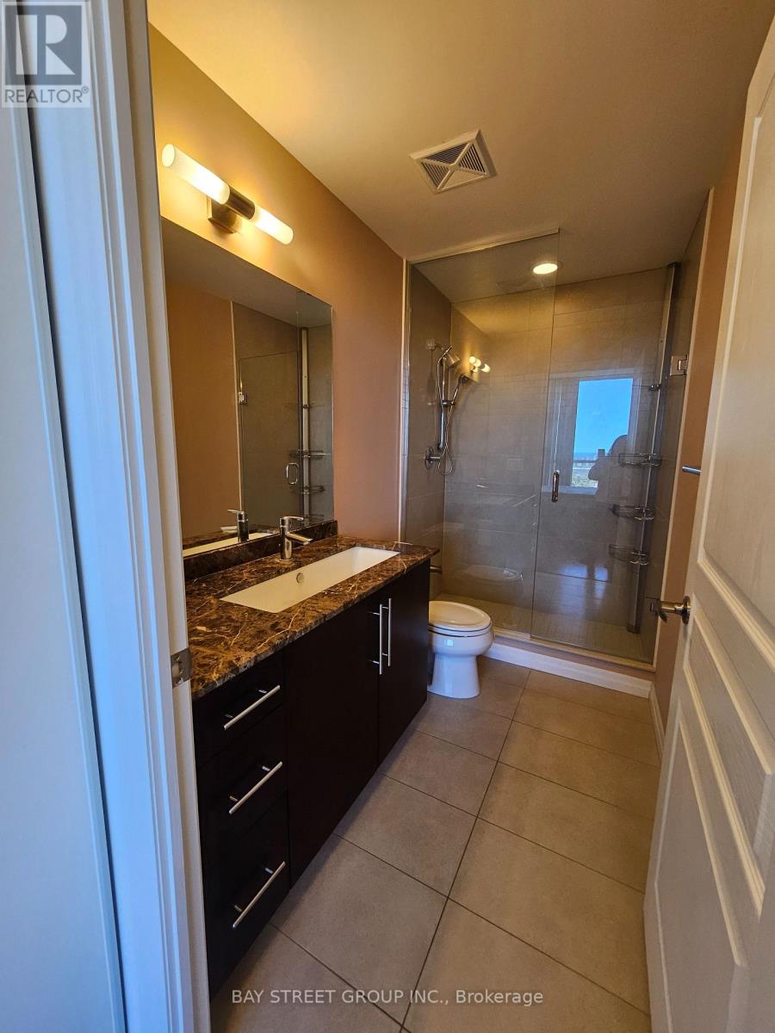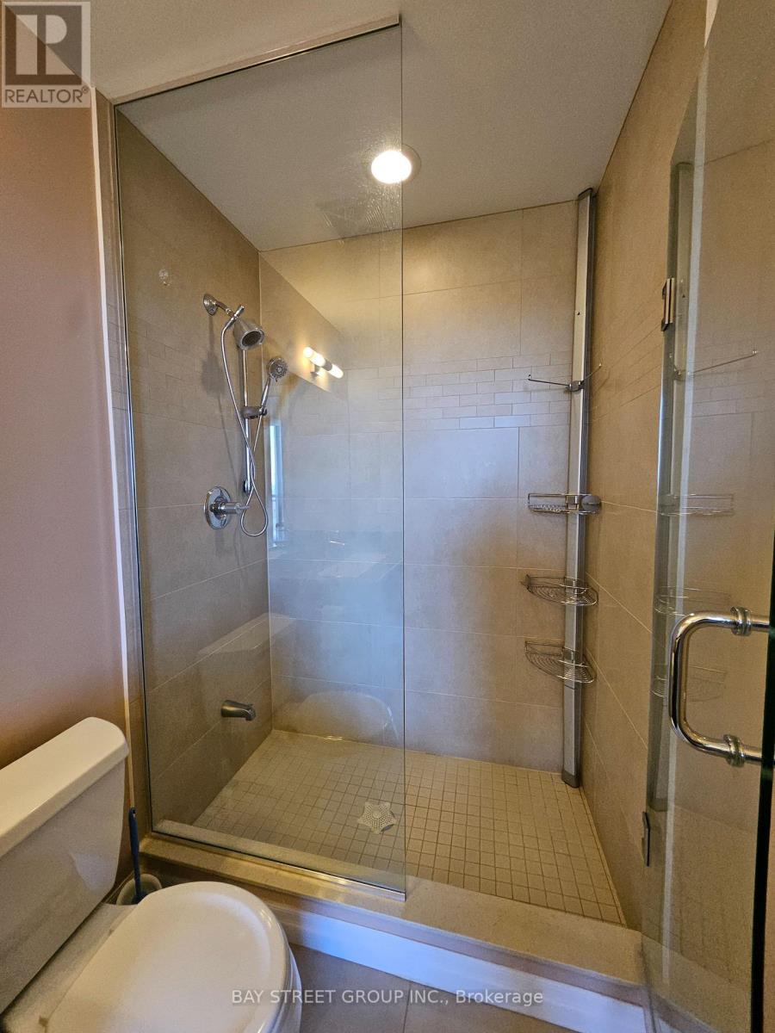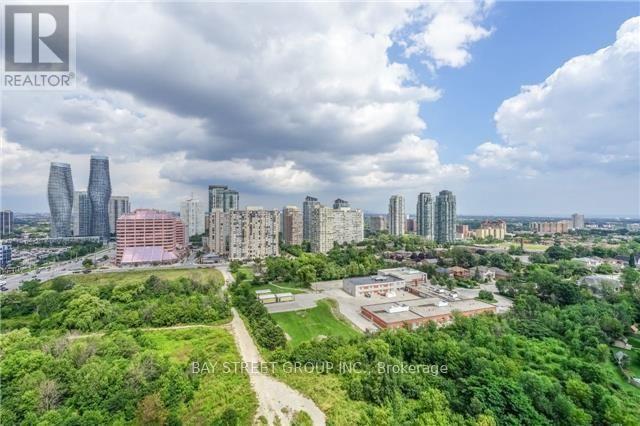1906 - 223 Webb Drive Mississauga, Ontario L5B 0E8
$3,000 Monthly
Immaculate 2+1 Bdrm & 2 Wshrm Corner Unit In Sought After Onyx Building, 1032 Square Feet (Mpac), Open Concept Design, Stunning South View Of Lake & Toronto Skyline, Oversized Balcony, Floor To Ceiling Wrap Around Windows, Hardwood Throughout, 9 Foot Ceilings, Kitchen W/ Granite Counters, Breakfast Bar, Ceramic Backsplash, Extended Cabinets, Double Pantry, Large Master W/ Access To Balcony, His/Her Closets And 4 Pce Ensuite, Marble Countertops In Both Wshrms (id:61852)
Property Details
| MLS® Number | W12150170 |
| Property Type | Single Family |
| Neigbourhood | City Centre |
| Community Name | City Centre |
| CommunityFeatures | Pet Restrictions |
| Features | Balcony, In Suite Laundry |
| ParkingSpaceTotal | 1 |
Building
| BathroomTotal | 2 |
| BedroomsAboveGround | 2 |
| BedroomsBelowGround | 1 |
| BedroomsTotal | 3 |
| Appliances | Intercom |
| CoolingType | Central Air Conditioning |
| ExteriorFinish | Concrete |
| FlooringType | Hardwood |
| HeatingFuel | Natural Gas |
| HeatingType | Forced Air |
| SizeInterior | 1000 - 1199 Sqft |
| Type | Apartment |
Parking
| Underground | |
| Garage |
Land
| Acreage | No |
Rooms
| Level | Type | Length | Width | Dimensions |
|---|---|---|---|---|
| Flat | Living Room | 6.69 m | 3.05 m | 6.69 m x 3.05 m |
| Flat | Dining Room | 6.69 m | 3.05 m | 6.69 m x 3.05 m |
| Flat | Primary Bedroom | 3.35 m | 3.65 m | 3.35 m x 3.65 m |
| Flat | Bedroom 2 | 3.05 m | 2.75 m | 3.05 m x 2.75 m |
| Flat | Den | 1.8 m | 9.97 m | 1.8 m x 9.97 m |
https://www.realtor.ca/real-estate/28316512/1906-223-webb-drive-mississauga-city-centre-city-centre
Interested?
Contact us for more information
Julie Luo
Salesperson
8300 Woodbine Ave Ste 500
Markham, Ontario L3R 9Y7
