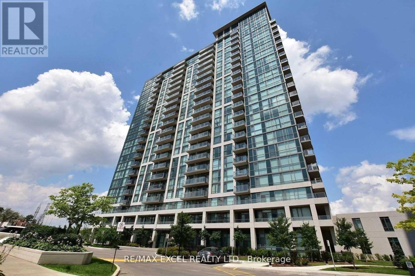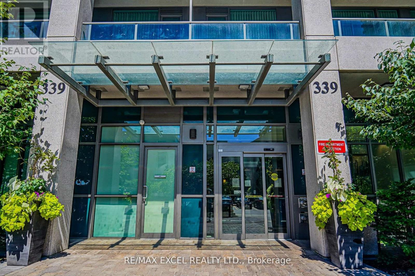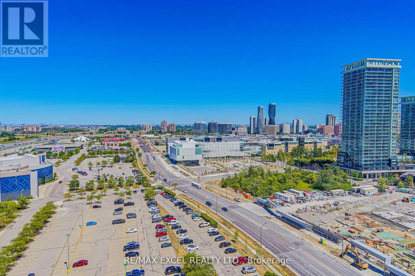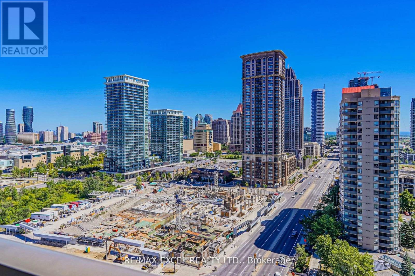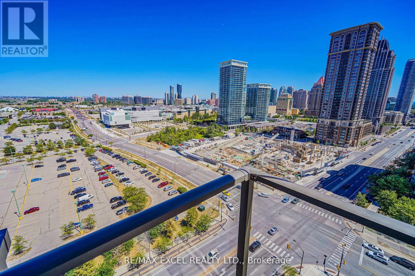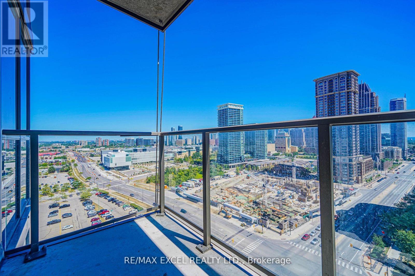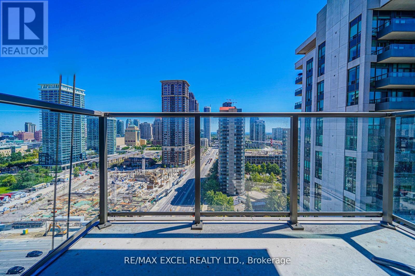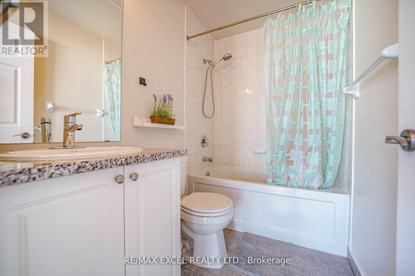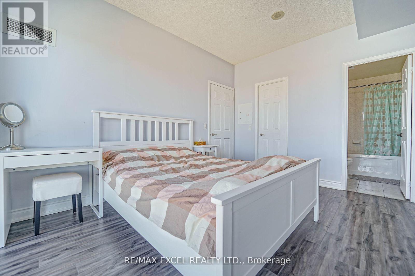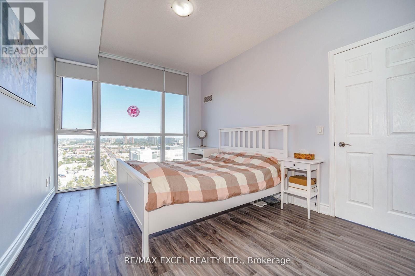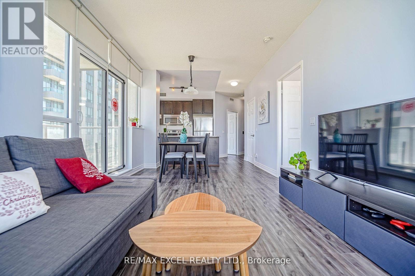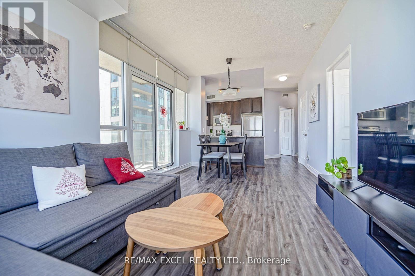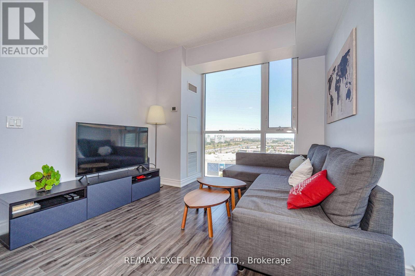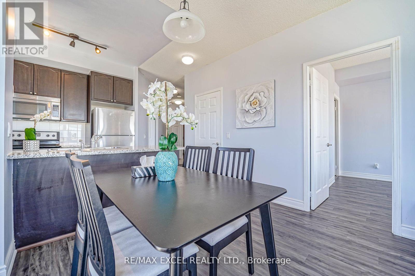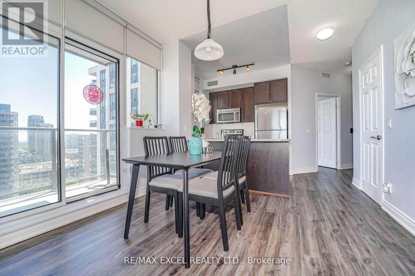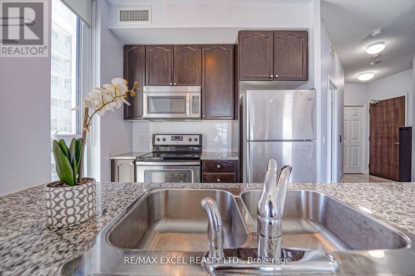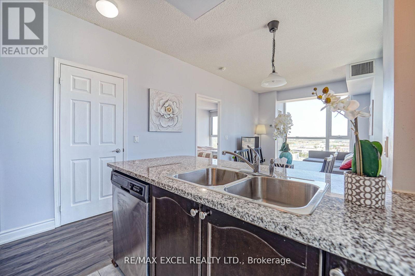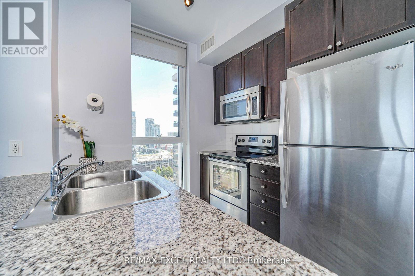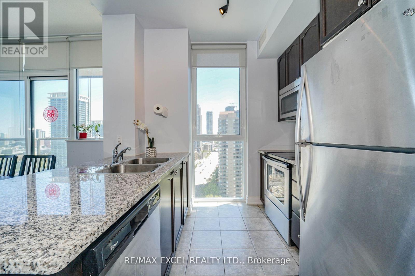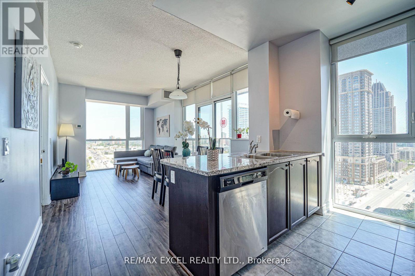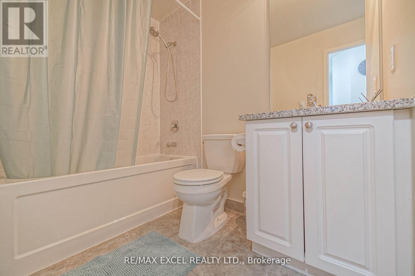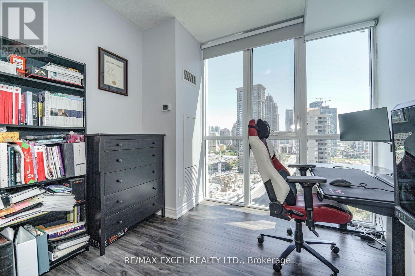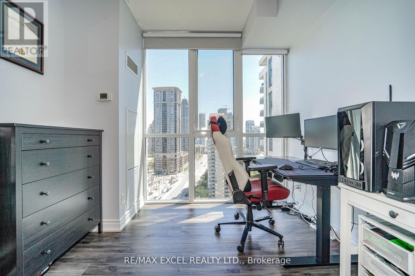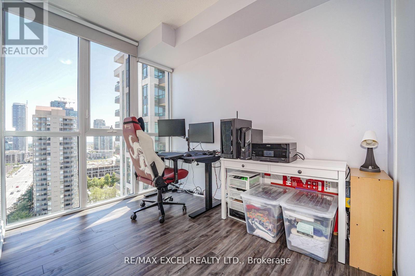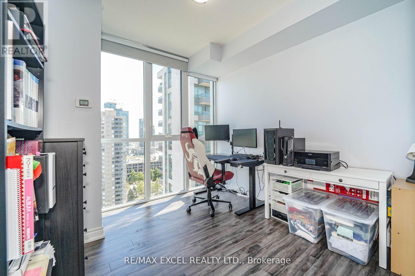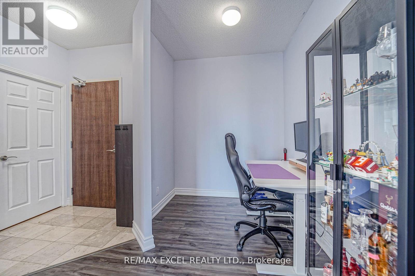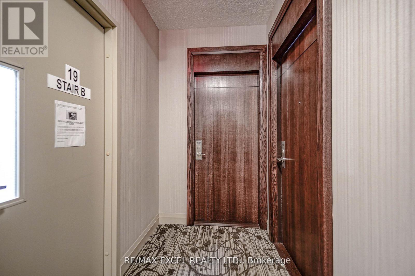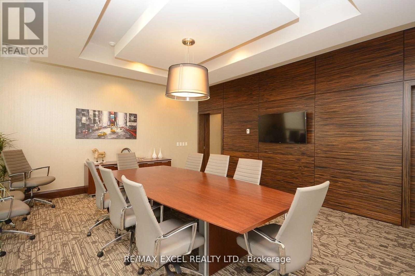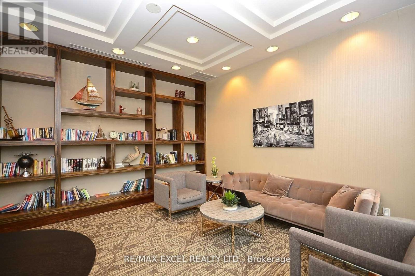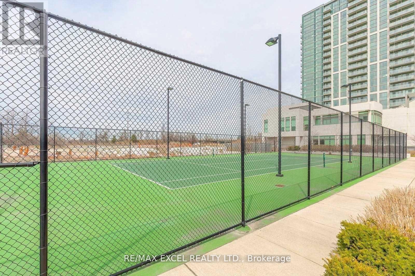1905 - 339 Rathburn Road W Mississauga, Ontario L5B 0K8
$3,050 Monthly
Gorgeous Corner Unit With >,>unit Overlooking Square One Mall>,>>>.Modern Kitchen With Big Windows,Granite Countertop/Cabinet Space,Extended Master With Ensuite Bath & Walk In Closet. 24 Hr Security, Bowling Lanes, Tennis Crt, Indoor Pool, Whirlpool, Sauna, Fitness Rm, Party Rm, Theater, Games Rm, Guest Suites, Etc. Steps To Square One, Living Arts Center, Sheridan College, Celebration Square, Movie Theater, Go Bus & Go Terminal, Easy Access To Hwy 403 & 401. Nothing To Do But Move In & Enjoy A Carefree & Relaxed Lifestyle (id:61852)
Property Details
| MLS® Number | W12102890 |
| Property Type | Single Family |
| Community Name | City Centre |
| AmenitiesNearBy | Public Transit |
| CommunityFeatures | Pet Restrictions |
| Features | Balcony |
| ParkingSpaceTotal | 1 |
| PoolType | Indoor Pool |
| ViewType | View |
Building
| BathroomTotal | 2 |
| BedroomsAboveGround | 2 |
| BedroomsBelowGround | 1 |
| BedroomsTotal | 3 |
| Age | New Building |
| Amenities | Security/concierge, Exercise Centre, Sauna, Storage - Locker |
| CoolingType | Central Air Conditioning |
| ExteriorFinish | Brick |
| FlooringType | Laminate, Ceramic |
| HeatingFuel | Natural Gas |
| HeatingType | Forced Air |
| SizeInterior | 800 - 899 Sqft |
| Type | Apartment |
Parking
| Underground | |
| Garage |
Land
| Acreage | No |
| LandAmenities | Public Transit |
Rooms
| Level | Type | Length | Width | Dimensions |
|---|---|---|---|---|
| Main Level | Living Room | 3.3 m | 5.54 m | 3.3 m x 5.54 m |
| Main Level | Dining Room | 3.3 m | 5.54 m | 3.3 m x 5.54 m |
| Main Level | Kitchen | 2.44 m | 2.44 m | 2.44 m x 2.44 m |
| Main Level | Primary Bedroom | 3.05 m | 4.04 m | 3.05 m x 4.04 m |
| Main Level | Bedroom 2 | 3.1 m | 2.97 m | 3.1 m x 2.97 m |
| Main Level | Den | 3.05 m | 2.11 m | 3.05 m x 2.11 m |
Interested?
Contact us for more information
Richard Wang
Salesperson
50 Acadia Ave Suite 120
Markham, Ontario L3R 0B3
