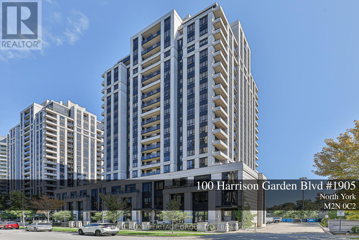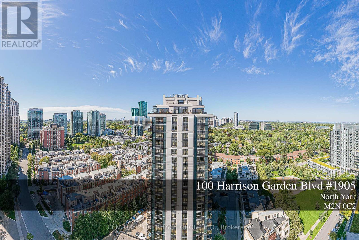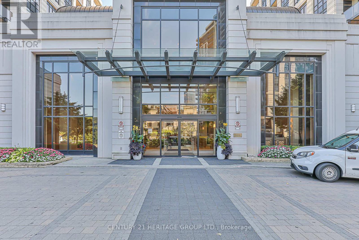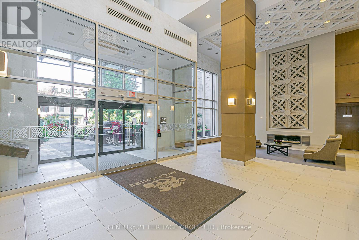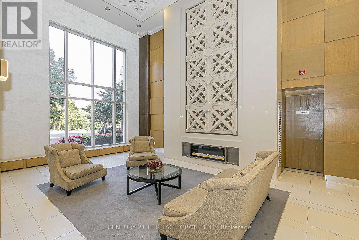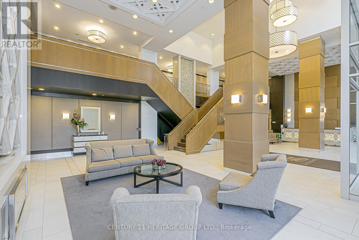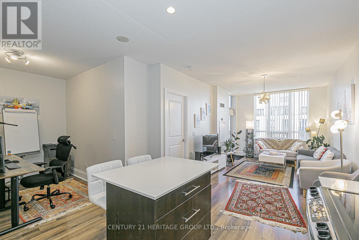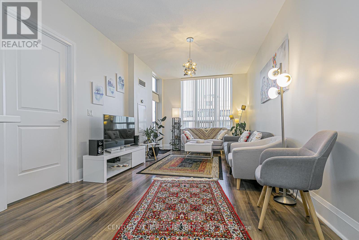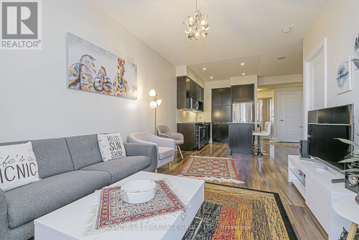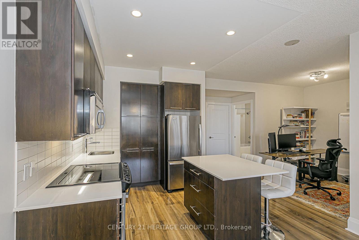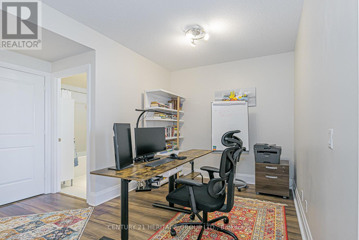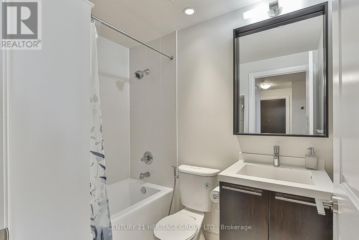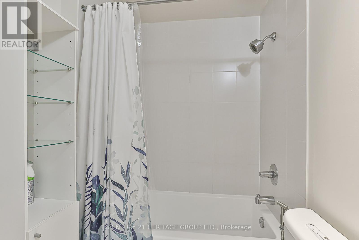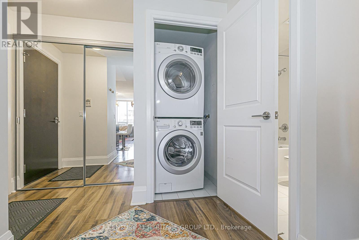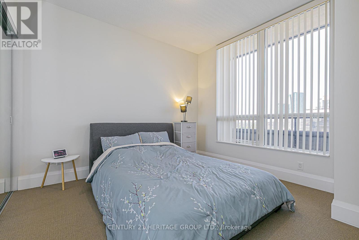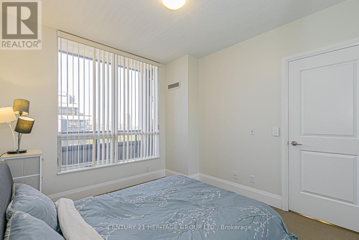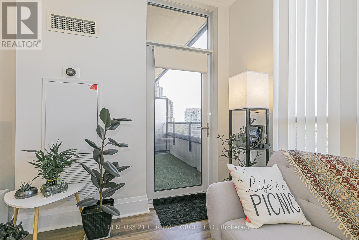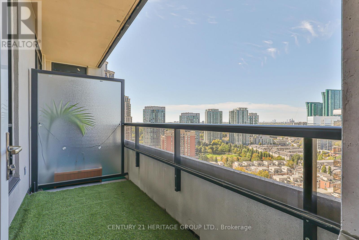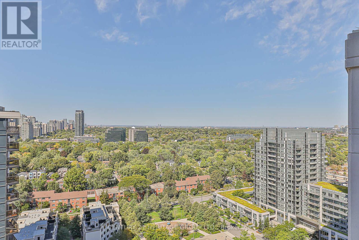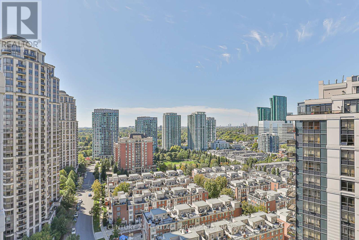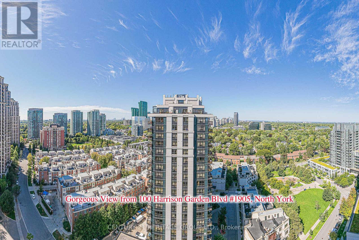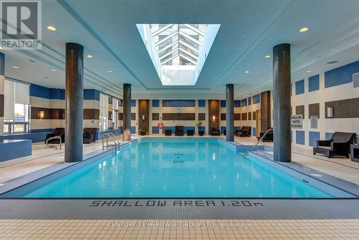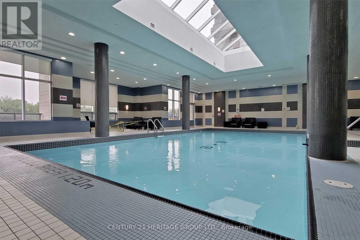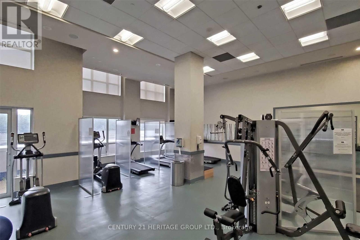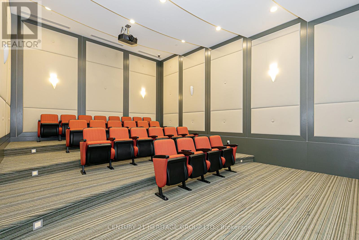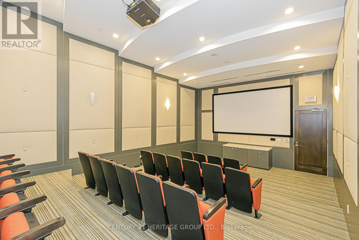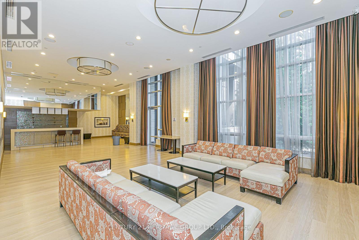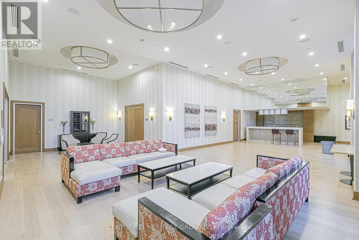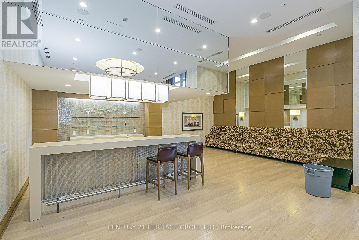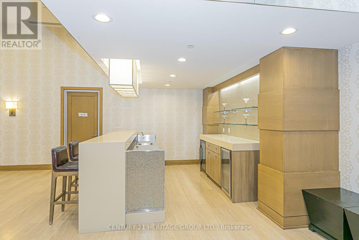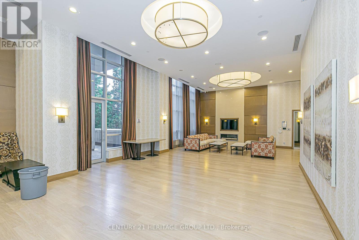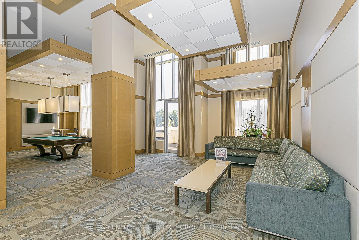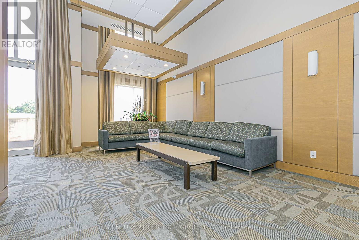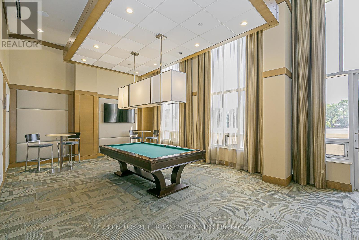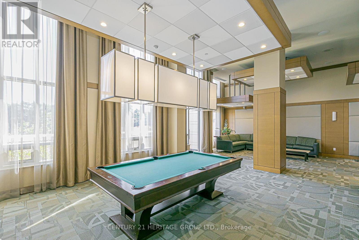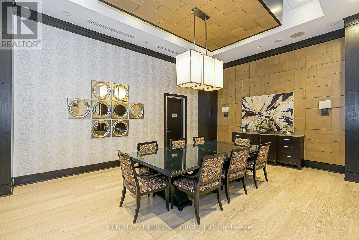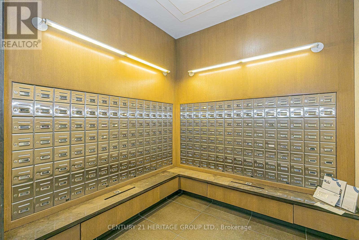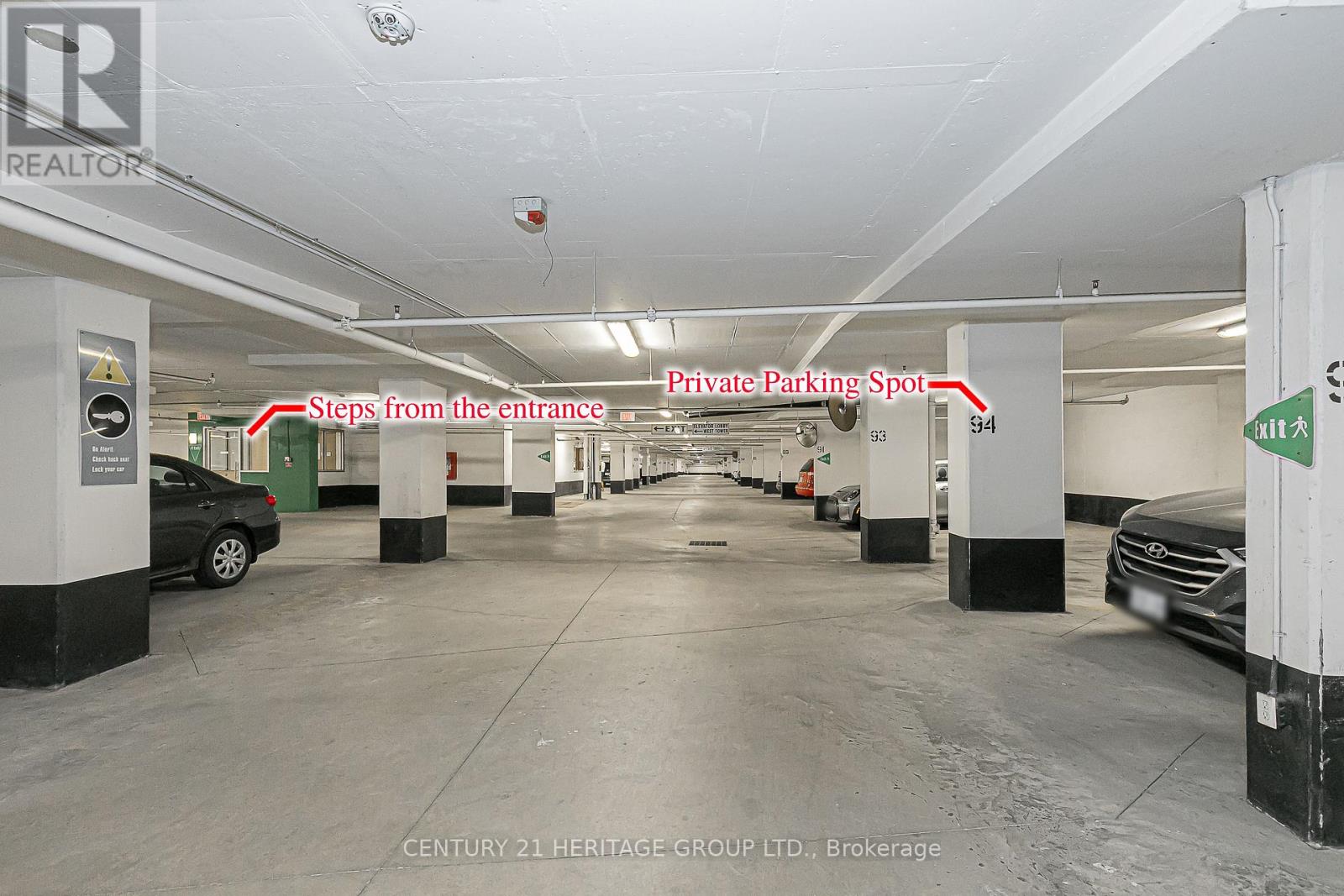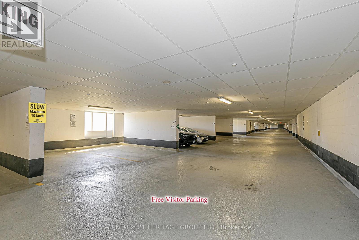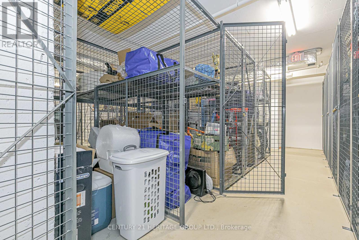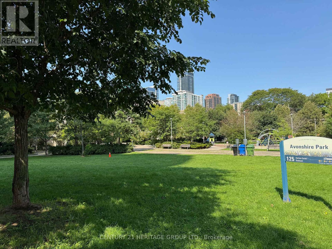1905 - 100 Harrison Garden Boulevard Toronto, Ontario M2N 0C2
2 Bedroom
1 Bathroom
700 - 799 sqft
Indoor Pool
Central Air Conditioning
Forced Air
Waterfront
$598,888Maintenance, Common Area Maintenance, Insurance, Parking, Water
$470.47 Monthly
Maintenance, Common Area Maintenance, Insurance, Parking, Water
$470.47 MonthlyOne of the largest 1+Den units in the building (709 Sqft) featuring an open-concept design with 9 ft ceilings. Bright, spacious, and highly functional layout with walk-out to a private terrace offering unobstructed north views in a quiet setting. Lots of upgrades incl: Quarts Kitchen Counter Tops, Undermount Sink, Pot Lights & Stainless Steel Appliances. 1 Parking, 1 Large Locker. Fantastic Building Amenities. Free Shuttle Bus To/From Sheppard Subway. (id:61852)
Property Details
| MLS® Number | C12414647 |
| Property Type | Single Family |
| Neigbourhood | Avondale |
| Community Name | Willowdale East |
| AmenitiesNearBy | Public Transit |
| CommunityFeatures | Pets Allowed With Restrictions |
| ParkingSpaceTotal | 1 |
| PoolType | Indoor Pool |
| ViewType | View |
| WaterFrontType | Waterfront |
Building
| BathroomTotal | 1 |
| BedroomsAboveGround | 1 |
| BedroomsBelowGround | 1 |
| BedroomsTotal | 2 |
| Age | 11 To 15 Years |
| Amenities | Security/concierge, Exercise Centre, Party Room, Sauna, Storage - Locker |
| Appliances | Dishwasher, Microwave, Stove, Window Coverings, Refrigerator |
| BasementType | None |
| CoolingType | Central Air Conditioning |
| ExteriorFinish | Concrete |
| FlooringType | Laminate, Carpeted, Tile |
| HeatingFuel | Natural Gas |
| HeatingType | Forced Air |
| SizeInterior | 700 - 799 Sqft |
| Type | Apartment |
Parking
| Underground | |
| Garage |
Land
| Acreage | No |
| LandAmenities | Public Transit |
Rooms
| Level | Type | Length | Width | Dimensions |
|---|---|---|---|---|
| Main Level | Living Room | 5.61 m | 3.2 m | 5.61 m x 3.2 m |
| Main Level | Primary Bedroom | 3.05 m | 3.4 m | 3.05 m x 3.4 m |
| Main Level | Kitchen | 2.44 m | 3.51 m | 2.44 m x 3.51 m |
| Main Level | Den | 2.52 m | 2.85 m | 2.52 m x 2.85 m |
| Main Level | Bathroom | 1.63 m | 2.31 m | 1.63 m x 2.31 m |
| Main Level | Foyer | 1.25 m | 1.6 m | 1.25 m x 1.6 m |
| Main Level | Dining Room | 5.61 m | 3.2 m | 5.61 m x 3.2 m |
Interested?
Contact us for more information
Ryan Ahadian
Broker
Century 21 Heritage Group Ltd.
11160 Yonge St # 3 & 7
Richmond Hill, Ontario L4S 1H5
11160 Yonge St # 3 & 7
Richmond Hill, Ontario L4S 1H5
