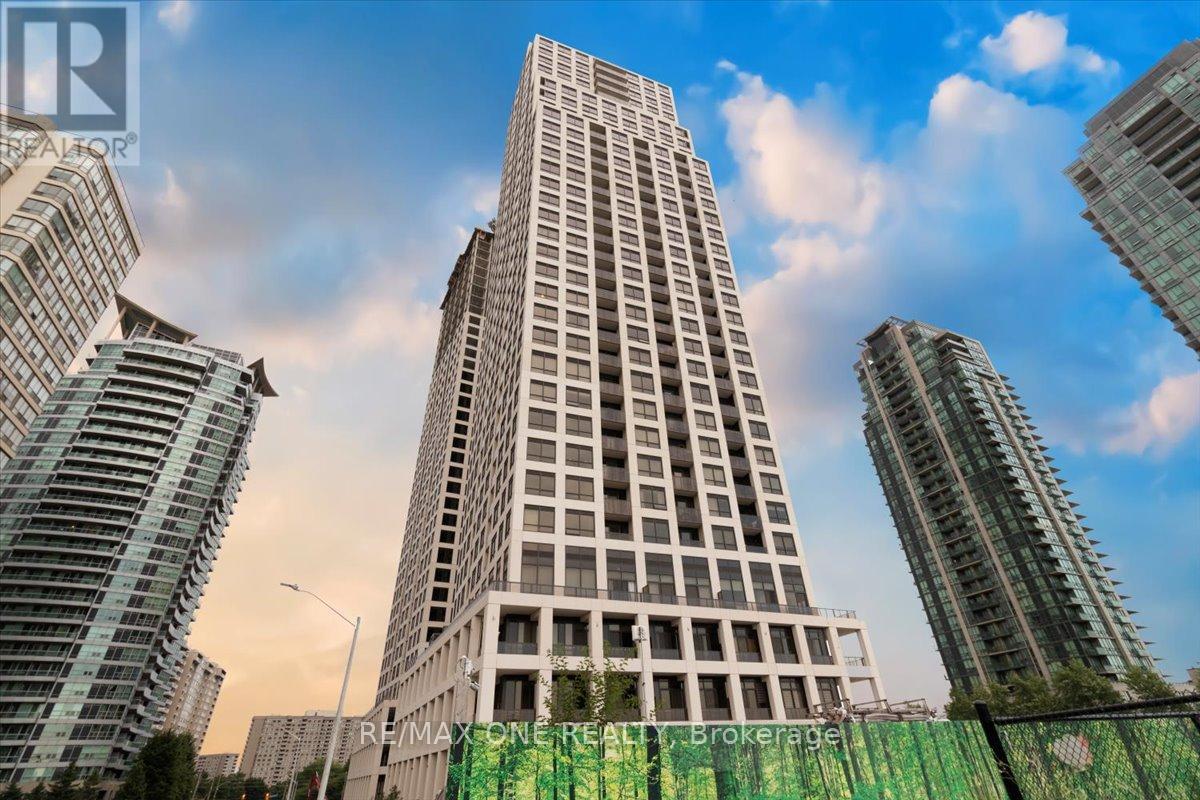1904 - 36 Elm Drive W Mississauga, Ontario L5B 1L9
$2,950 Monthly
Beautiful Unit- Breath Taking View, Excellent Location! Completely Gorgeous, 880 Sq.Ft., 2 Bedrooms + Den, 2 Full Bath, Large Gourmet Kitchen, Backsplash & S/S Appliances. Ensuite laundry Room. Master Bedroom w/ Ensuite washroom, Balcony, Closet, Large Size Den can be used as study/dining room. 24hrs Security is on Site, Tons of Visitor parking spots. The building offers an array of amenities including Two Party Rooms, Two Guest Suites, A Game Room, A Theatre Room, A WiFi Lounge, A Fitness Center, A Yoga and Sports Lounge, And A Sophisticated Lobby. (id:61852)
Property Details
| MLS® Number | W12144744 |
| Property Type | Single Family |
| Neigbourhood | City Centre |
| Community Name | City Centre |
| AmenitiesNearBy | Hospital, Park, Public Transit, Schools |
| CommunityFeatures | Pet Restrictions |
| Features | Balcony, Carpet Free |
| ParkingSpaceTotal | 1 |
Building
| BathroomTotal | 2 |
| BedroomsAboveGround | 2 |
| BedroomsBelowGround | 1 |
| BedroomsTotal | 3 |
| Age | 0 To 5 Years |
| Amenities | Security/concierge, Exercise Centre, Visitor Parking, Storage - Locker |
| CoolingType | Central Air Conditioning |
| ExteriorFinish | Concrete, Brick |
| FlooringType | Laminate |
| HeatingFuel | Natural Gas |
| HeatingType | Forced Air |
| SizeInterior | 800 - 899 Sqft |
| Type | Apartment |
Parking
| Underground | |
| Garage |
Land
| Acreage | No |
| LandAmenities | Hospital, Park, Public Transit, Schools |
Rooms
| Level | Type | Length | Width | Dimensions |
|---|---|---|---|---|
| Main Level | Living Room | 5.18 m | 3.65 m | 5.18 m x 3.65 m |
| Main Level | Kitchen | 2.62 m | 2.43 m | 2.62 m x 2.43 m |
| Main Level | Eating Area | 2.62 m | 2.43 m | 2.62 m x 2.43 m |
| Main Level | Primary Bedroom | 3.65 m | 3.04 m | 3.65 m x 3.04 m |
| Main Level | Bedroom 2 | 3.04 m | 2.92 m | 3.04 m x 2.92 m |
| Main Level | Den | 2.43 m | 1.82 m | 2.43 m x 1.82 m |
https://www.realtor.ca/real-estate/28304676/1904-36-elm-drive-w-mississauga-city-centre-city-centre
Interested?
Contact us for more information
Asif Khowaja
Salesperson
4610 Dufferin St Unit 209
Toronto, Ontario M3H 5S4

























