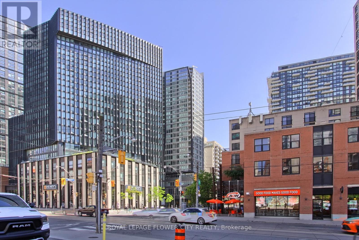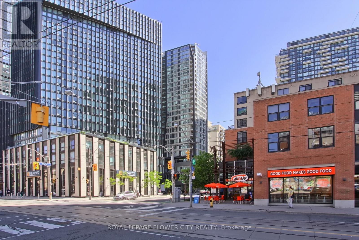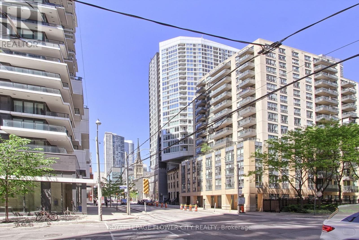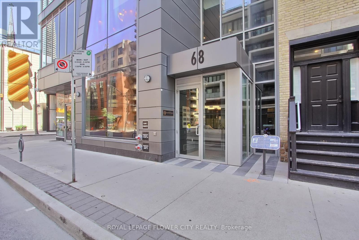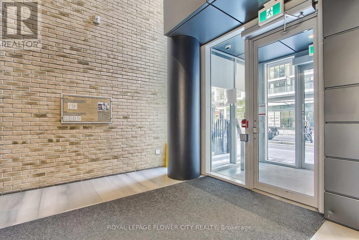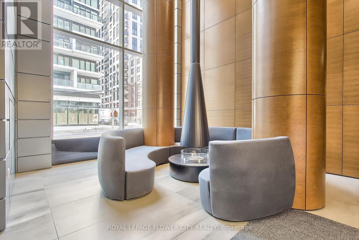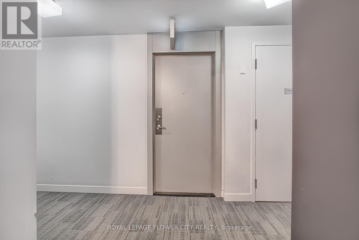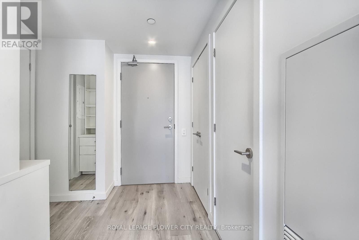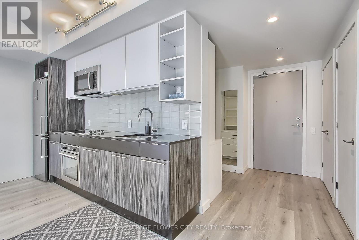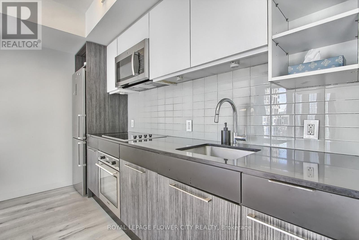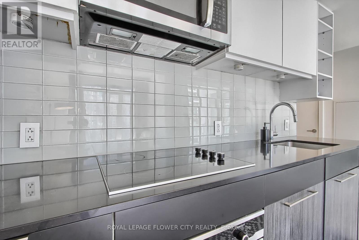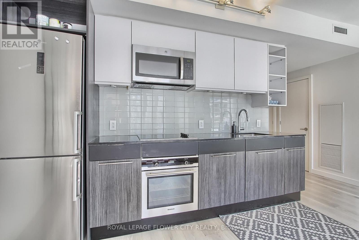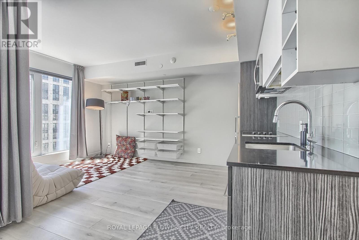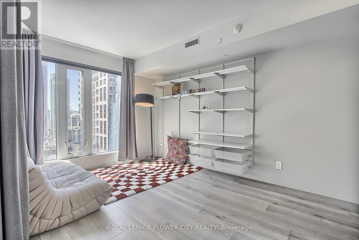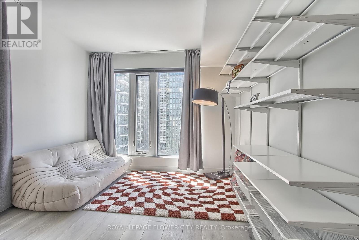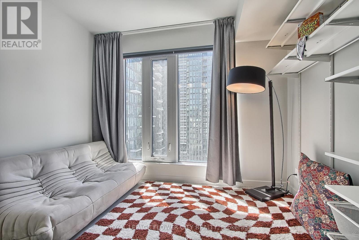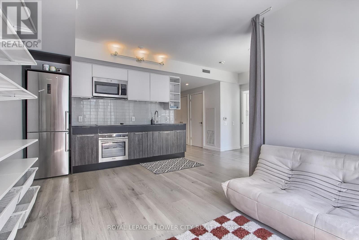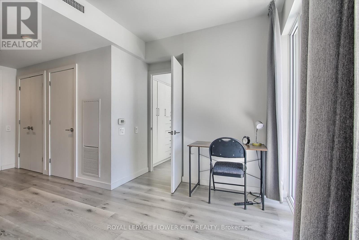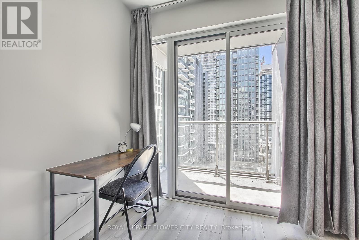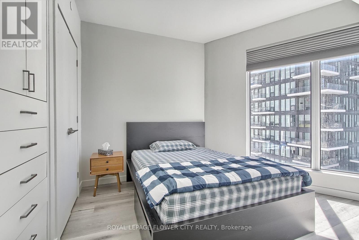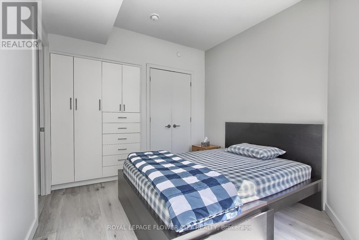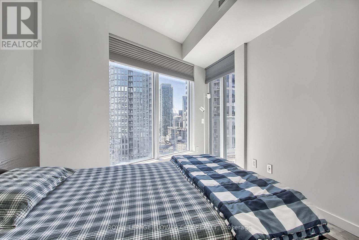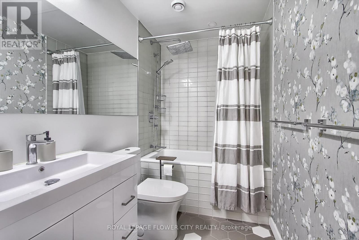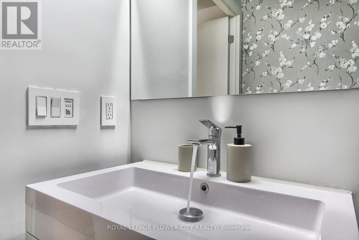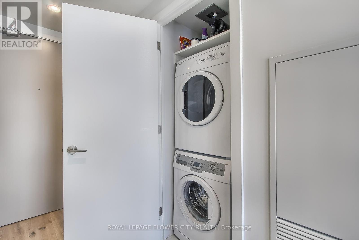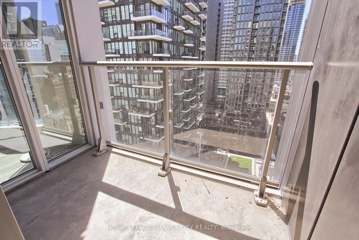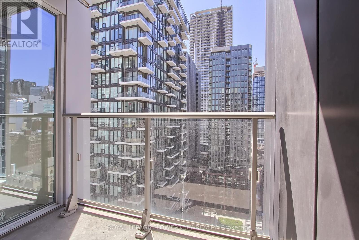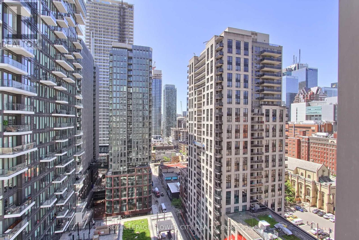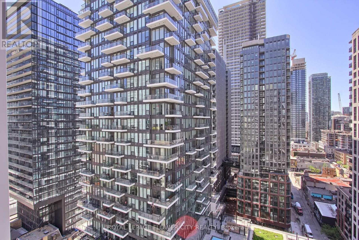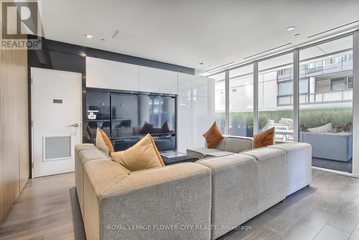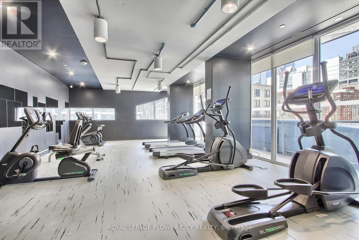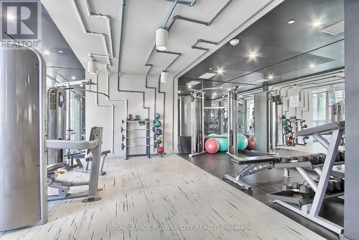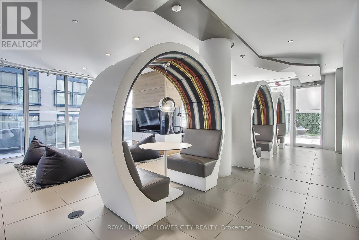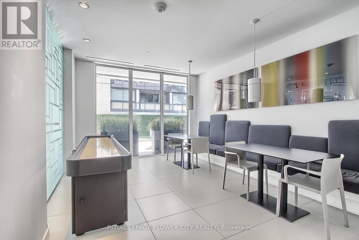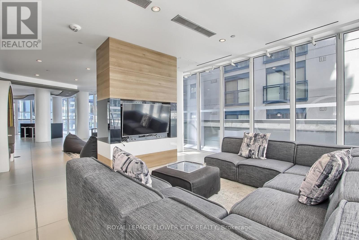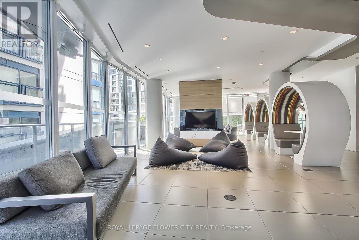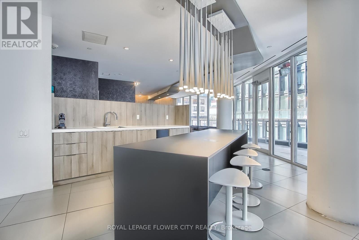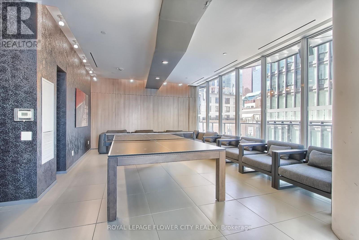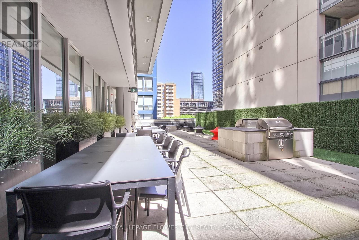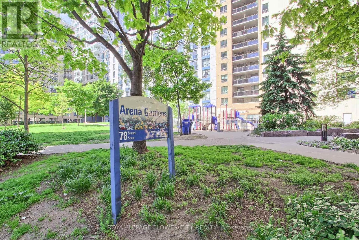1903 - 68 Shuter Street S Toronto, Ontario M5B 0B4
$2,300 Monthly
Architect's own highly customized open concept 545 sq ft 1 bedroom + study for flexible living & practical work space. Significant dollars spent on upgrades in 2019. Featured are ceiling to floor windows, bringing in great natural light, sustainable hypoallergenic engineered wide plank cork hardwood flooring, custom baseboards, doors and trim with designer fittings thru out, custom built in mill work in bedroom and foyer offering lots of additional storage such as best-ever shoe pullout in bedroom, living room modular wall office/shelving/storage system, renovated 3 piece washroom with luxurious soaker tub, handheld & rain shower, glass tile tub/ shower surround, replaced backslash in kitchen with integrated SS appliances, all custom blinds and curtains. For a breath of fresh air, walk out to private weather-sheltered south facing balcony with city views. This condo is a standout & wonderful value. Shows 10+ (id:61852)
Property Details
| MLS® Number | C12341252 |
| Property Type | Single Family |
| Neigbourhood | Toronto Centre |
| Community Name | Church-Yonge Corridor |
| CommunityFeatures | Pet Restrictions |
| Features | Balcony |
Building
| BathroomTotal | 1 |
| BedroomsAboveGround | 1 |
| BedroomsTotal | 1 |
| Amenities | Storage - Locker |
| Appliances | Blinds, Cooktop, Dishwasher, Dryer, Microwave, Oven, Washer, Refrigerator |
| CoolingType | Central Air Conditioning |
| ExteriorFinish | Brick |
| FlooringType | Laminate |
| HeatingFuel | Natural Gas |
| HeatingType | Forced Air |
| SizeInterior | 500 - 599 Sqft |
| Type | Apartment |
Parking
| No Garage |
Land
| Acreage | No |
Rooms
| Level | Type | Length | Width | Dimensions |
|---|---|---|---|---|
| Flat | Foyer | 2.89 m | 1.31 m | 2.89 m x 1.31 m |
| Flat | Living Room | 4.88 m | 3.26 m | 4.88 m x 3.26 m |
| Flat | Dining Room | 4.88 m | 3.26 m | 4.88 m x 3.26 m |
| Flat | Kitchen | 4.88 m | 3.26 m | 4.88 m x 3.26 m |
| Flat | Study | 3.32 m | 1.59 m | 3.32 m x 1.59 m |
| Flat | Bedroom | 3.25 m | 2.77 m | 3.25 m x 2.77 m |
Interested?
Contact us for more information
Rahim Ghulam Hussaini Alinani
Salesperson
30 Topflight Drive Unit 12
Mississauga, Ontario L5S 0A8
Nazish Rahim Alinani
Salesperson
30 Topflight Drive Unit 12
Mississauga, Ontario L5S 0A8
