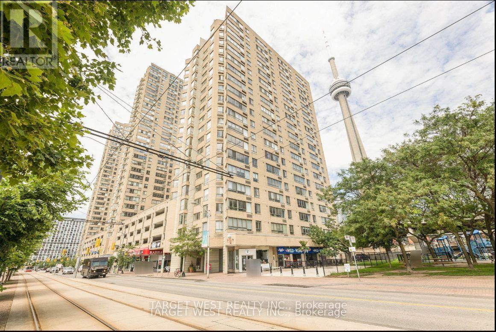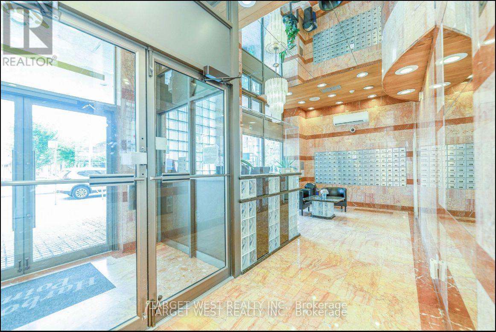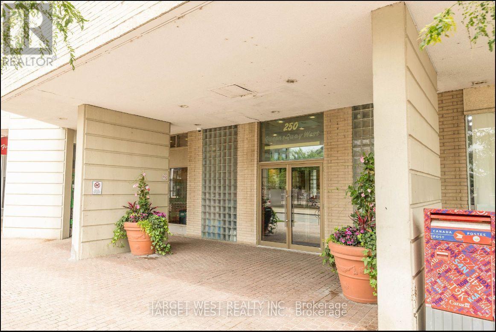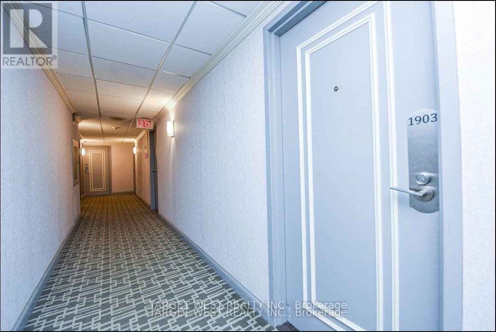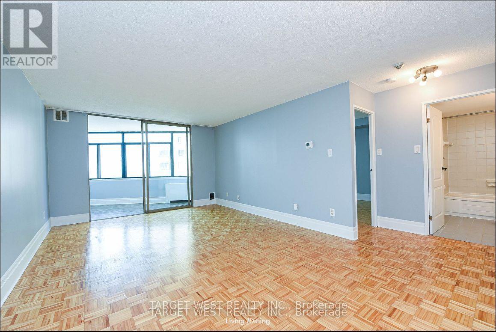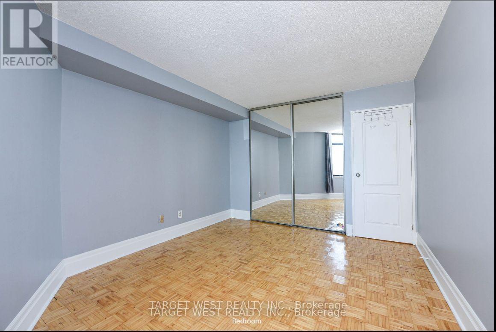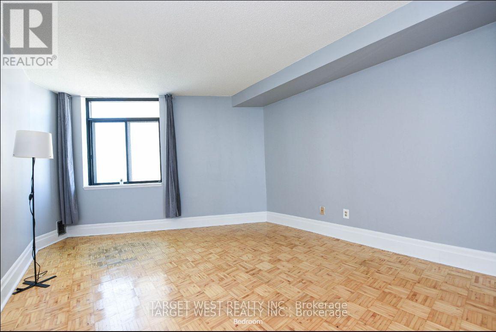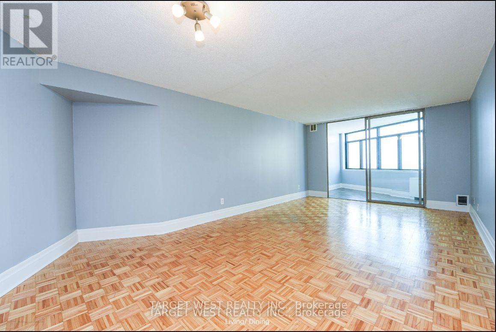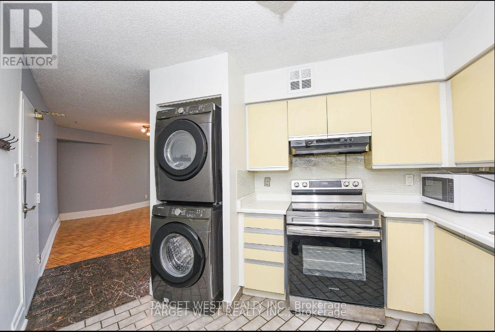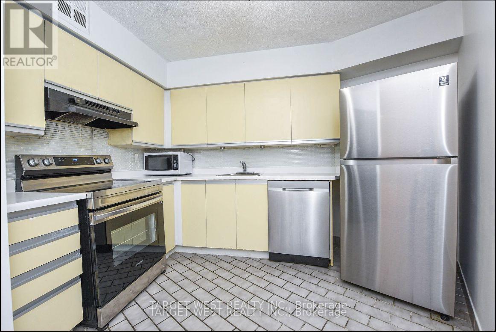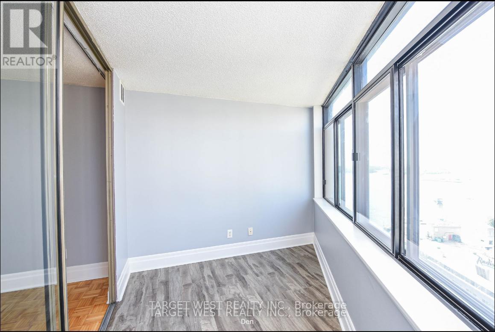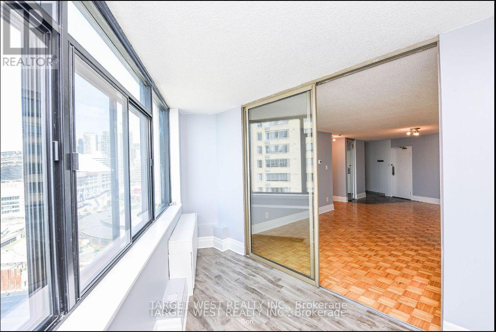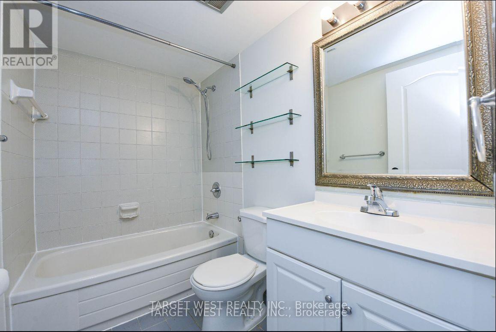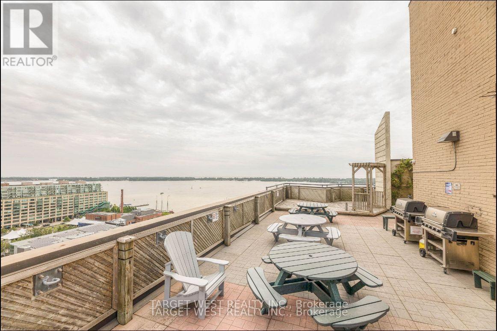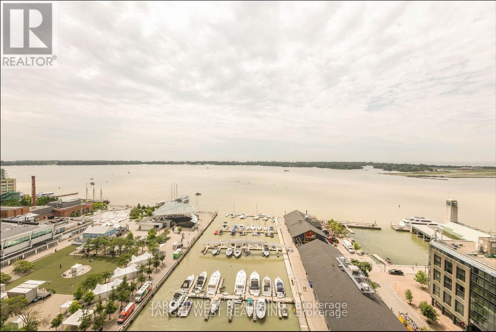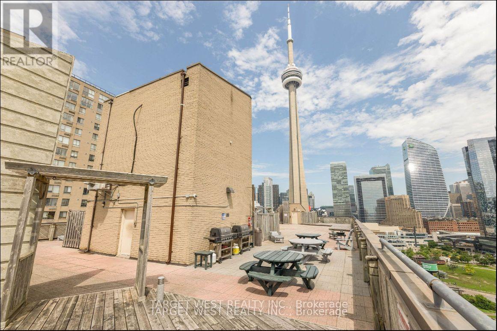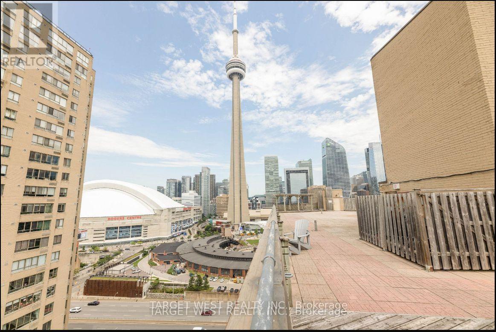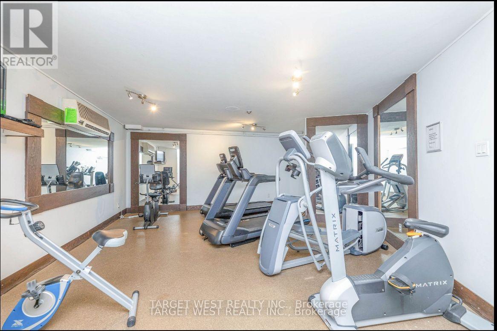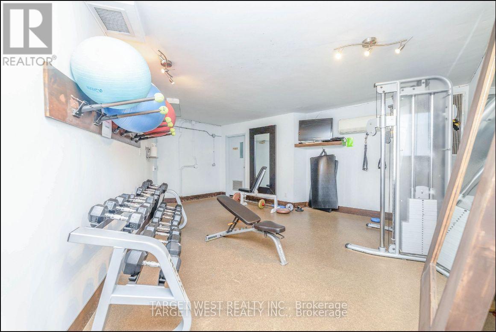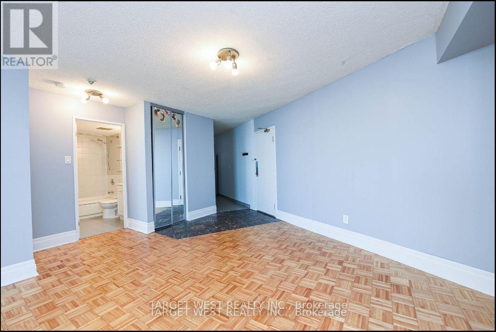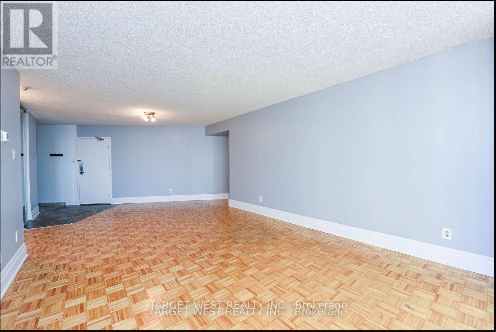1903 - 250 Queens Quay Toronto, Ontario M5J 2N2
2 Bedroom
1 Bathroom
700 - 799 sqft
Central Air Conditioning
Forced Air
$2,550 Monthly
One bedroom and den ( can be used as an additional sleep area ),Approximate 800 Sq. ft. .As per builders floorplan, one locker included, all Parquet / ceramic floors no carpet. In the heart of all the action the Harbourfront has to offer sun filled with amazing South west lake views, Rogers Centre, Scotiabank arena, marinas, parks, bars and restaurants all within walking distance.( UNIT ALSO FOR SALE MLS # C12397586) (id:61852)
Property Details
| MLS® Number | C12460849 |
| Property Type | Single Family |
| Neigbourhood | Spadina—Fort York |
| Community Name | Waterfront Communities C1 |
| CommunityFeatures | Pets Allowed With Restrictions |
| Features | Carpet Free, In Suite Laundry |
Building
| BathroomTotal | 1 |
| BedroomsAboveGround | 1 |
| BedroomsBelowGround | 1 |
| BedroomsTotal | 2 |
| Amenities | Storage - Locker |
| Appliances | Dishwasher, Dryer, Microwave, Stove, Washer, Refrigerator |
| BasementType | None |
| CoolingType | Central Air Conditioning |
| ExteriorFinish | Brick |
| FlooringType | Parquet, Ceramic |
| HeatingFuel | Natural Gas |
| HeatingType | Forced Air |
| SizeInterior | 700 - 799 Sqft |
| Type | Apartment |
Parking
| No Garage |
Land
| Acreage | No |
Rooms
| Level | Type | Length | Width | Dimensions |
|---|---|---|---|---|
| Main Level | Primary Bedroom | 4.5 m | 3.35 m | 4.5 m x 3.35 m |
| Main Level | Den | 3.65 m | 2.13 m | 3.65 m x 2.13 m |
| Main Level | Living Room | 7.01 m | 3.81 m | 7.01 m x 3.81 m |
| Main Level | Dining Room | 7.01 m | 3.81 m | 7.01 m x 3.81 m |
| Main Level | Kitchen | 2.6 m | 3 m | 2.6 m x 3 m |
Interested?
Contact us for more information
Surinder P. Goyal
Broker of Record
Target West Realty Inc.
680 Rexdale Blvd #13
Toronto, Ontario M9W 0B5
680 Rexdale Blvd #13
Toronto, Ontario M9W 0B5
Sukhraj Nijjar
Salesperson
Target West Realty Inc.
680 Rexdale Blvd #13
Toronto, Ontario M9W 0B5
680 Rexdale Blvd #13
Toronto, Ontario M9W 0B5
