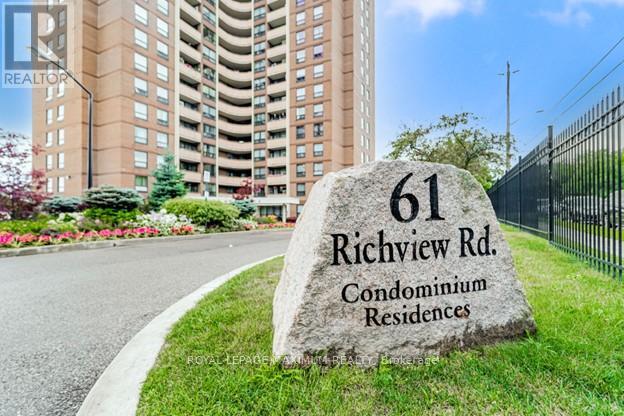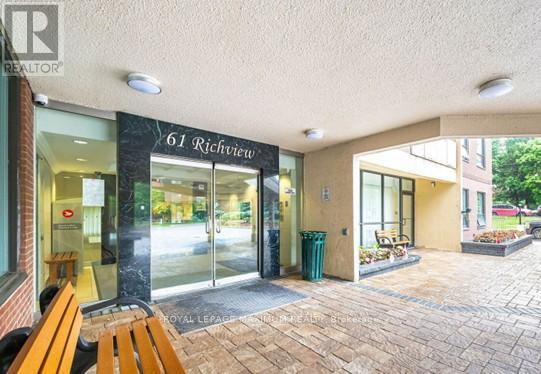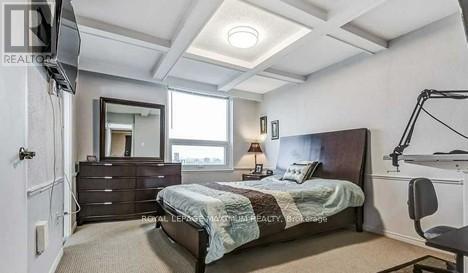1902 - 61 Richview Road Toronto, Ontario M9A 4M8
$3,400 Monthly
Gorgeous, Updated L-A-R-G-E 1300 Sqft 3 Bedroom + Den, 2 Bathroom Condo, Abundance of Natural Light From Large Windows & Tranquil North West Views, Updated Eat-In Renovated Kitchen With Stainless Steel Appliances. Modern Open Concept Living, Dining Room And Den That Walks Out To Balcony With Clear & Quiet Unobstructed Views! 3 Very Big Bedrooms With Lots Of Closet Space And Large Windows + New Broadloom. Primary Bedroom Suite With Renovated 3Pc Ensuite Bath & Walk-In Closet. Unit Boasts En-Suite Laundry Room And Large En-Suite Storage Closet + Separate Locker At Parking Level. 1 Owned Parking Spot Included. Coveted Building, Very Well Maintained, Tons Of Amenities - Offers Both Indoor & Outdoor Pools, Gym, Visitor Parking & Excellent Etobicoke Location.Spacious 3 Bedroom apartment with solarium unit and balcony facing South. Beautiful maintained condo complex. TTC Nearby And Close To 427 & 401. (id:61852)
Property Details
| MLS® Number | W12174622 |
| Property Type | Single Family |
| Neigbourhood | Humber Heights-Westmount |
| Community Name | Humber Heights |
| CommunicationType | High Speed Internet |
| CommunityFeatures | Pet Restrictions |
| Features | Wooded Area, Sloping, Balcony |
| ParkingSpaceTotal | 1 |
| PoolType | Indoor Pool, Outdoor Pool |
| Structure | Tennis Court, Porch |
| ViewType | City View |
Building
| BathroomTotal | 2 |
| BedroomsAboveGround | 3 |
| BedroomsTotal | 3 |
| Amenities | Party Room, Visitor Parking, Storage - Locker |
| Appliances | Dishwasher, Dryer, Microwave, Stove, Washer, Window Coverings, Refrigerator |
| CoolingType | Central Air Conditioning |
| ExteriorFinish | Brick |
| FireProtection | Security System, Smoke Detectors |
| FlooringType | Tile, Parquet, Carpeted |
| FoundationType | Concrete |
| HeatingFuel | Electric |
| HeatingType | Baseboard Heaters |
| SizeInterior | 1200 - 1399 Sqft |
| Type | Apartment |
Parking
| Underground | |
| Garage |
Land
| Acreage | No |
Rooms
| Level | Type | Length | Width | Dimensions |
|---|---|---|---|---|
| Main Level | Foyer | 4.77 m | 2.38 m | 4.77 m x 2.38 m |
| Main Level | Dining Room | 4.77 m | 3.42 m | 4.77 m x 3.42 m |
| Main Level | Living Room | 5.72 m | 3.42 m | 5.72 m x 3.42 m |
| Main Level | Kitchen | 4.52 m | 2.39 m | 4.52 m x 2.39 m |
| Main Level | Den | 2.42 m | 2.14 m | 2.42 m x 2.14 m |
| Main Level | Primary Bedroom | 4.62 m | 3.37 m | 4.62 m x 3.37 m |
| Main Level | Bedroom 2 | 3.99 m | 2.99 m | 3.99 m x 2.99 m |
| Main Level | Bedroom 3 | 3.72 m | 2.97 m | 3.72 m x 2.97 m |
Interested?
Contact us for more information
Luisa De Lio
Salesperson
7694 Islington Avenue, 2nd Floor
Vaughan, Ontario L4L 1W3
























