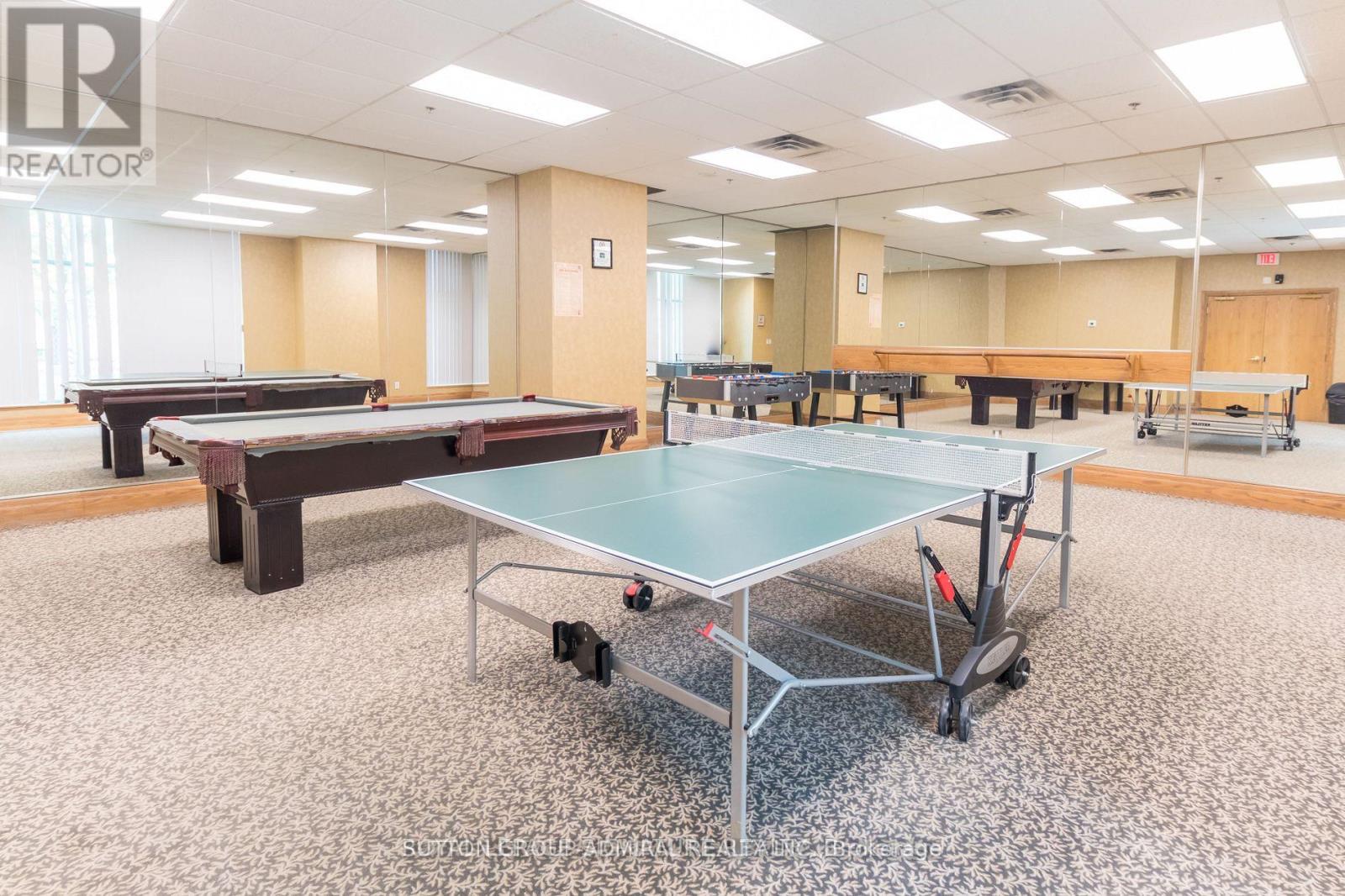1902 - 5508 Yonge Street Toronto, Ontario M2N 7L2
$3,300 Monthly
Short term and long term Furnished unit, Bright South West Corner Unit With Unobstructed View; Floor To Ceiling Windows; Spacious Over 950 Sqft With 2 Full Baths. Wrap Around Balcony. Prime Location: Directly Across From Finch Subway Station, Go Station; Steps To Supermarkets, Restaurants, Theater, & Shopping. A Few Short Minutes To Hwy 401. Excellent Condo Amenities: 24 Hr Concierge, Visitor Parking, Gym, Billiard, Party/Meeting Room, Theatre Room, & Guest Suites. (id:61852)
Property Details
| MLS® Number | C12131229 |
| Property Type | Single Family |
| Neigbourhood | Willowdale West |
| Community Name | Willowdale West |
| AmenitiesNearBy | Public Transit, Schools |
| CommunityFeatures | Pets Not Allowed, School Bus |
| Features | Balcony |
| ParkingSpaceTotal | 1 |
| ViewType | View |
Building
| BathroomTotal | 2 |
| BedroomsAboveGround | 2 |
| BedroomsTotal | 2 |
| Age | 11 To 15 Years |
| Amenities | Security/concierge, Recreation Centre, Exercise Centre, Party Room, Visitor Parking |
| Appliances | Dishwasher, Dryer, Stove, Washer, Refrigerator |
| CoolingType | Central Air Conditioning |
| ExteriorFinish | Concrete |
| FlooringType | Laminate |
| FoundationType | Unknown |
| HeatingFuel | Natural Gas |
| HeatingType | Forced Air |
| SizeInterior | 900 - 999 Sqft |
| Type | Apartment |
Parking
| No Garage |
Land
| Acreage | No |
| LandAmenities | Public Transit, Schools |
Rooms
| Level | Type | Length | Width | Dimensions |
|---|---|---|---|---|
| Flat | Living Room | 5.61 m | 5.51 m | 5.61 m x 5.51 m |
| Flat | Dining Room | 5.61 m | 5.51 m | 5.61 m x 5.51 m |
| Flat | Kitchen | 2.46 m | 2.46 m | 2.46 m x 2.46 m |
| Flat | Primary Bedroom | 4.01 m | 4.57 m | 4.01 m x 4.57 m |
| Flat | Bedroom 2 | 5.41 m | 4.54 m | 5.41 m x 4.54 m |
Interested?
Contact us for more information
Henry Moeinifar
Broker
1206 Centre Street
Thornhill, Ontario L4J 3M9




























