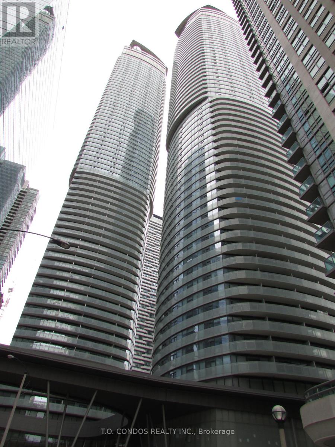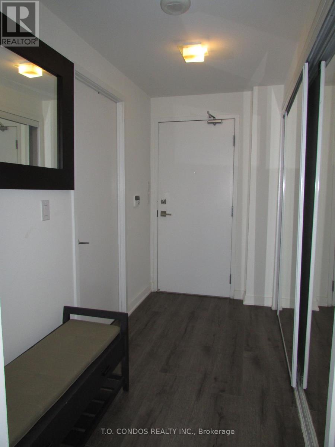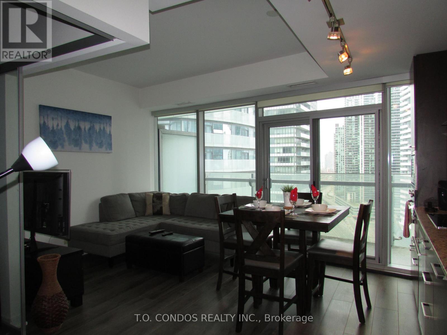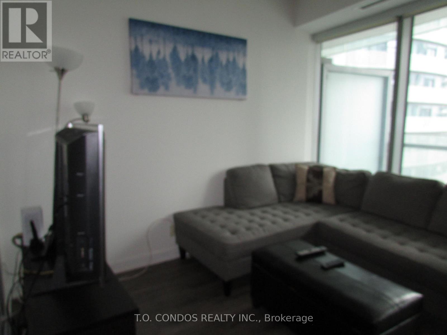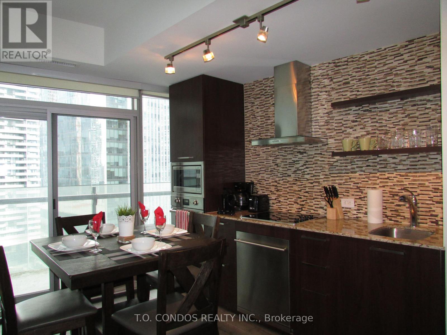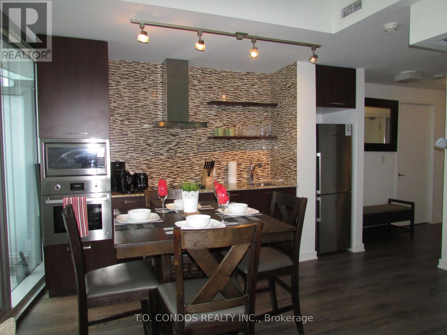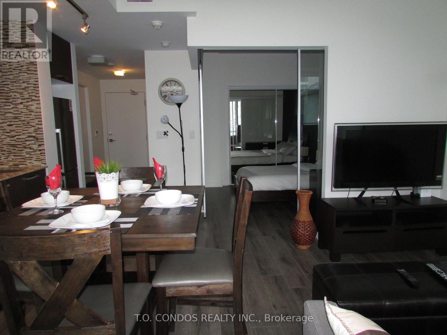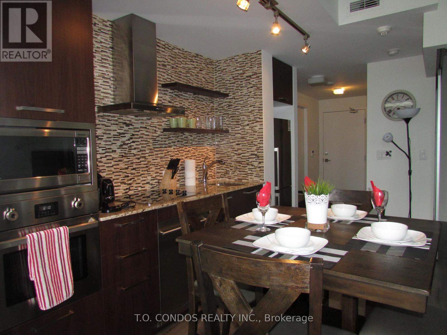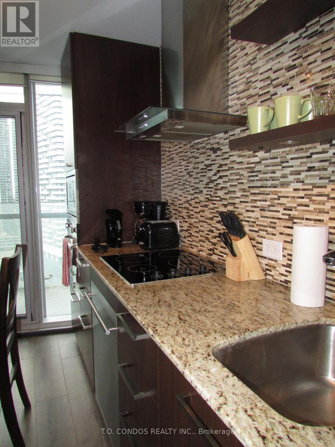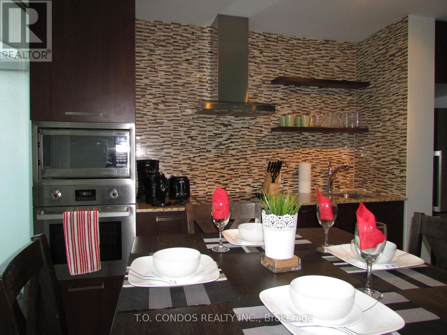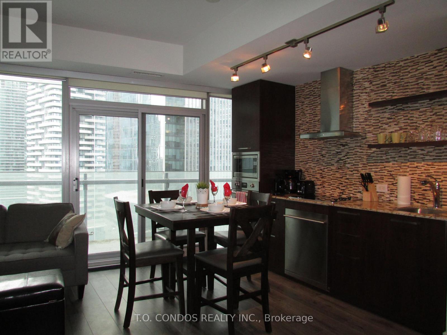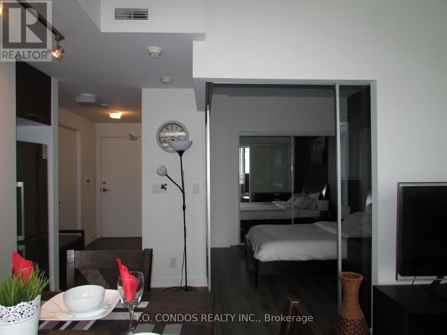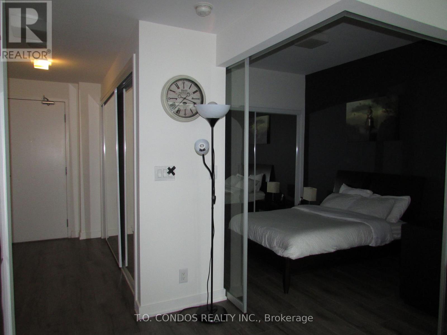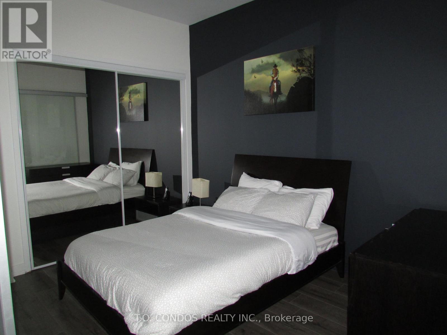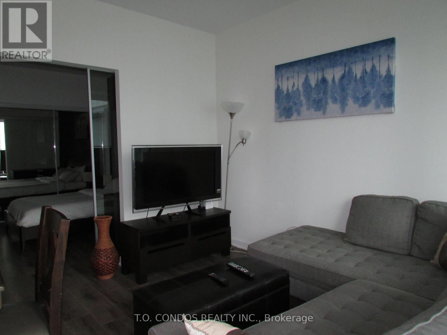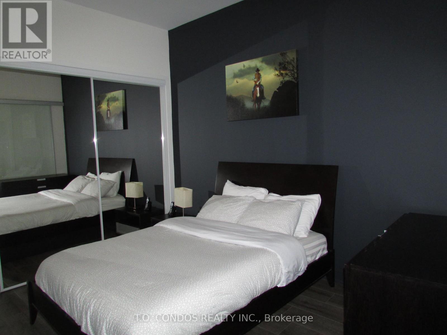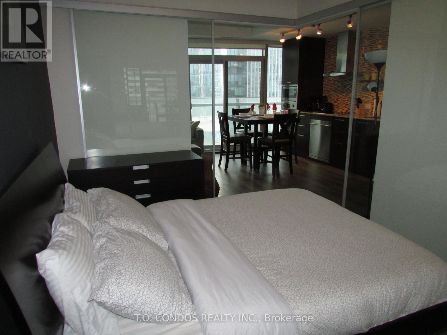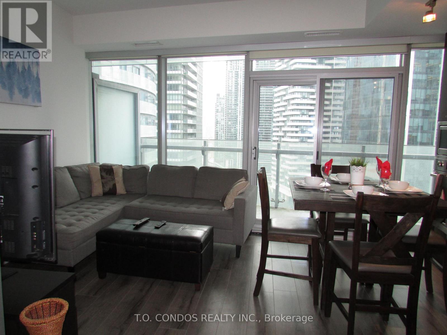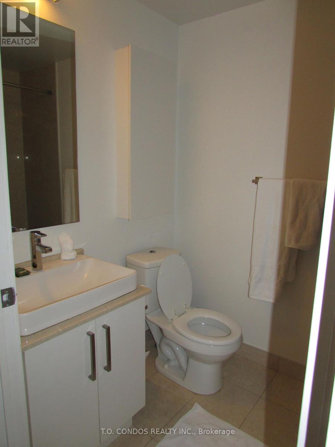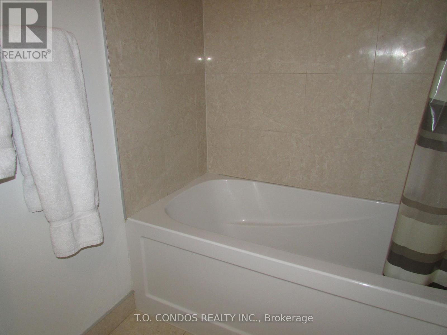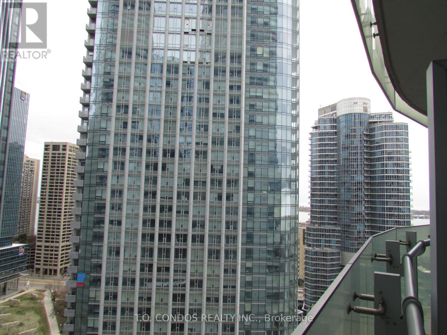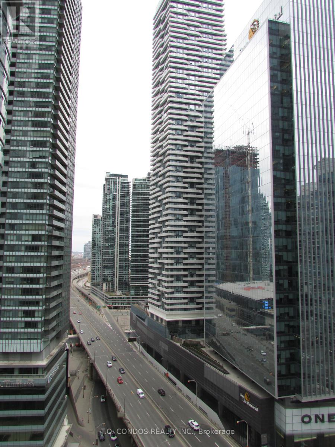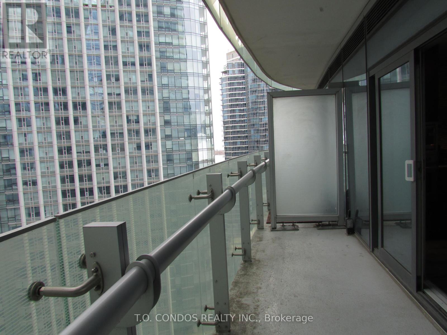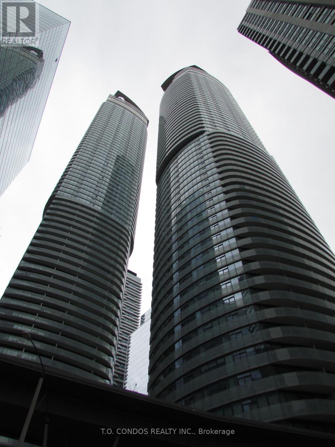1901 - 12 York Street Toronto, Ontario M5J 0A9
$2,200 Monthly
Welcome to sophisticated urban living at ICE 1 Condos this elegant 1-bedroom, 1-bathroom spans approximately 503 square feet, perched high on the 19th floor. Bright & Open Living Space, the efficient layout showcases a seamless flow from entry to living area, enhanced by an open-concept kitchen that maximizes natural light and space. Floor-to-ceiling windows, modern finishes throughout ensure comfort, style, and functionality.Situated in Toronto Entertainment District, steps away from Union Station, the Financial District, major theatres, thru the PATH, trendy restaurants, and green spaces an ideal home for professionals, investors, or city lovers. (id:61852)
Property Details
| MLS® Number | C12372393 |
| Property Type | Single Family |
| Neigbourhood | Spadina—Fort York |
| Community Name | Waterfront Communities C1 |
| CommunityFeatures | Pets Not Allowed |
| Features | Balcony, In Suite Laundry |
Building
| BathroomTotal | 1 |
| BedroomsAboveGround | 1 |
| BedroomsTotal | 1 |
| Amenities | Security/concierge, Exercise Centre, Storage - Locker |
| Appliances | Dishwasher, Dryer, Microwave, Stove, Washer, Window Coverings, Refrigerator |
| BasementType | None |
| CoolingType | Central Air Conditioning |
| ExteriorFinish | Concrete |
| FlooringType | Hardwood |
| HeatingFuel | Natural Gas |
| HeatingType | Forced Air |
| SizeInterior | 500 - 599 Sqft |
| Type | Apartment |
Parking
| Underground | |
| Garage |
Land
| Acreage | No |
Rooms
| Level | Type | Length | Width | Dimensions |
|---|---|---|---|---|
| Main Level | Living Room | 4.65 m | 4.42 m | 4.65 m x 4.42 m |
| Main Level | Dining Room | 4.65 m | 4.32 m | 4.65 m x 4.32 m |
| Main Level | Bedroom | 2.79 m | 3.4 m | 2.79 m x 3.4 m |
| Main Level | Kitchen | 2.37 m | 2.94 m | 2.37 m x 2.94 m |
Interested?
Contact us for more information
Benjamin Persaud
Broker of Record
44 St Joseph Street #1816
Toronto, Ontario M4Y 2W4
