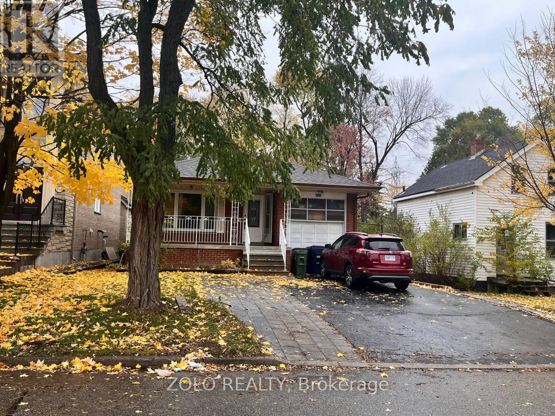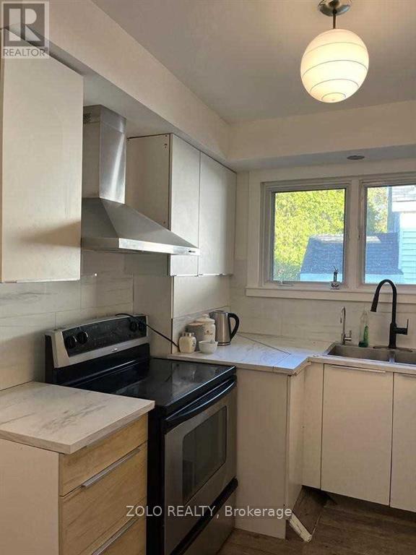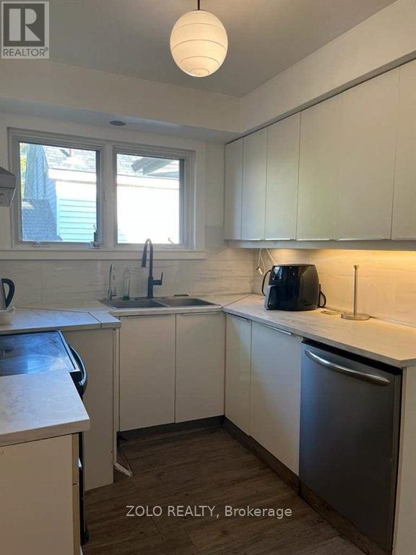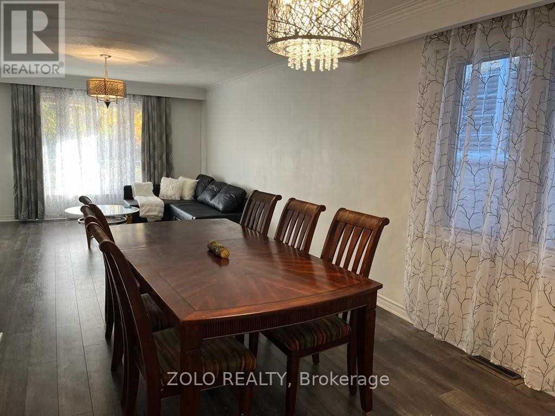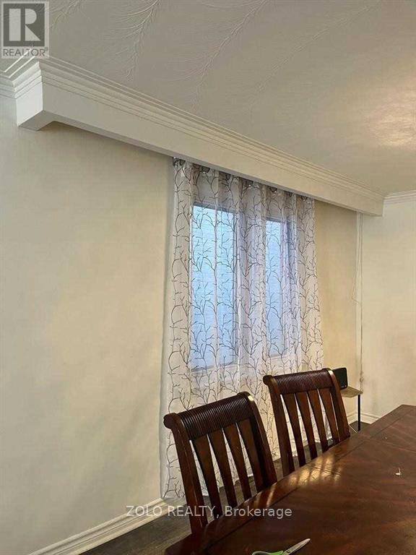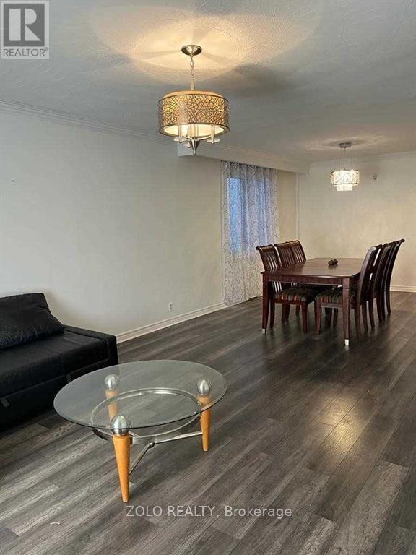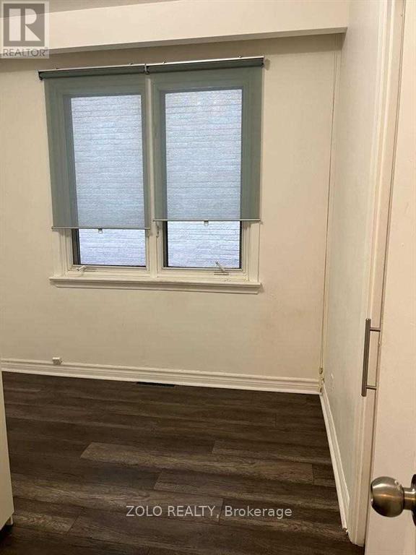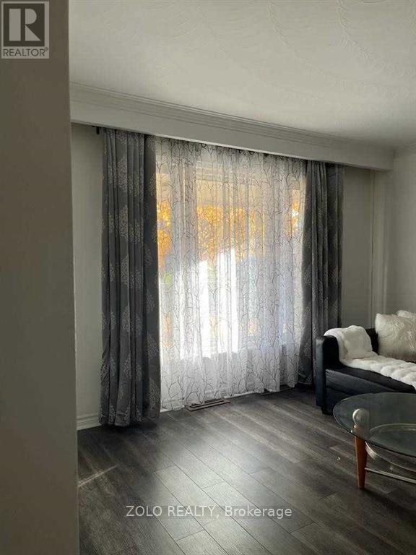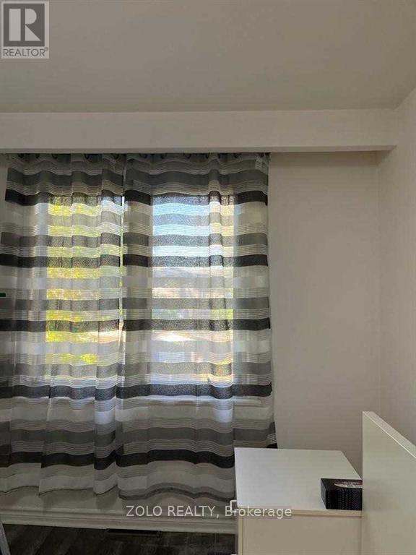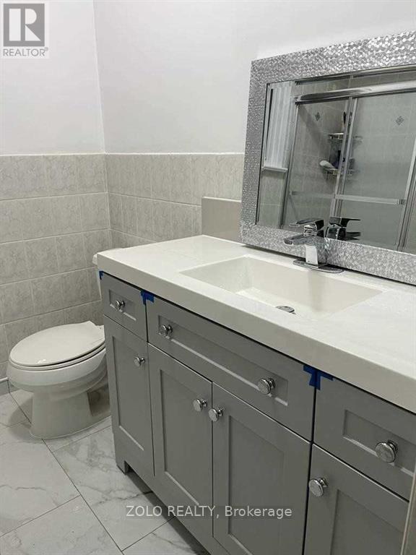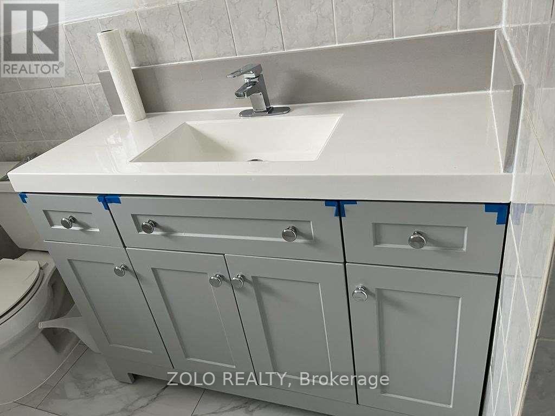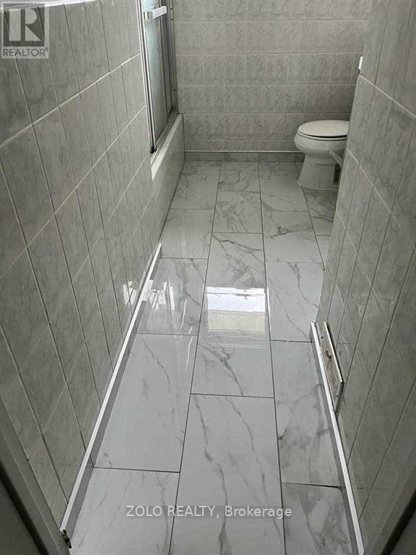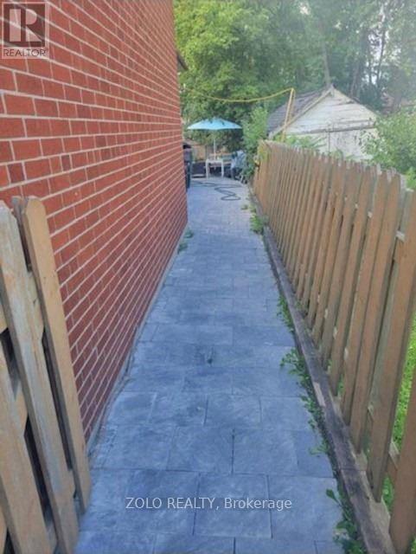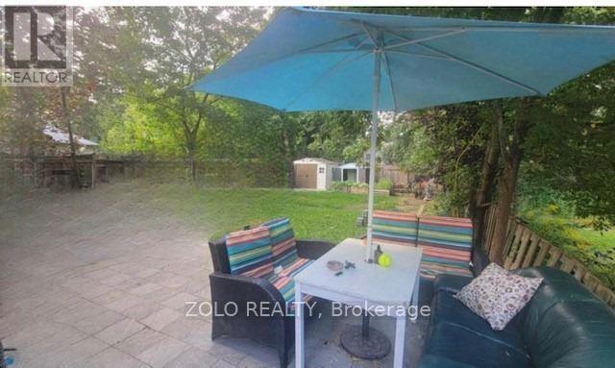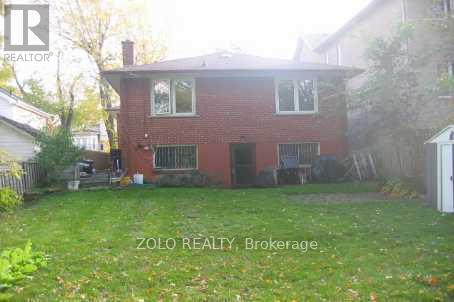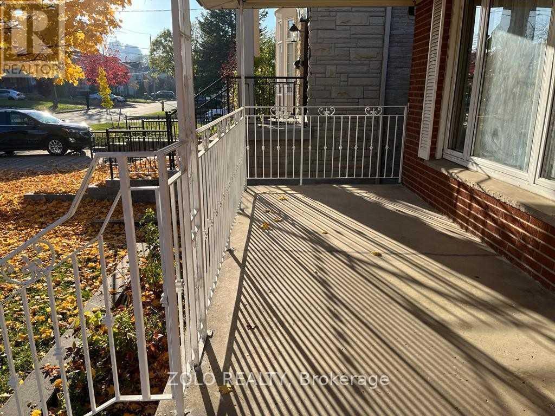190 Pemberton Avenue Toronto, Ontario M2M 1Y8
$1,880,000
*Location, Location, Location" Bright Detached Bungalow Raised In The Desirable Willow dale Area, Freshly Painted, Earl Haig School District, Walking Distance To Yonge/Finch Subway Station, Close To Restaurants, Park, Super Markets and Shops. Nice Updated Raised Bungalow On Deep Lot In Prime Willowdale Location. Steps To Finch Subway, Go Transit & TTC, Quiet Big Backyard. Earl Haig School District., Updated Bathrooms (2024), Newer Windows On Main Floor. Basement windows replacement in 2023 . Updated Kitchen Appliance and cabinets in 2022 . Roof shingle replacement 2018 . New Interlocking in the back yard and drive way in 2024 . Installation of heat pump in 2024 . New Furnace in 2024 . Water heater replacement in 2022. New flooring in 2017 . Basement flooring replacement in 2023. 3 Separate Entrances. Bright Basement W/2Bdrm-Unit & Walkout To Backyard & Above Ground Big Windows. Great Income Potential Or Nanny's Or In-Law Suite. New Shed installation in 2023 . Basement renovations with new stove and new laundry and newly painted . Porch Fence replacement in 2023. (id:61852)
Property Details
| MLS® Number | C12524570 |
| Property Type | Single Family |
| Neigbourhood | Newtonbrook East |
| Community Name | Newtonbrook East |
| Features | Sump Pump |
| ParkingSpaceTotal | 6 |
| Structure | Porch |
Building
| BathroomTotal | 2 |
| BedroomsAboveGround | 3 |
| BedroomsBelowGround | 3 |
| BedroomsTotal | 6 |
| Amenities | Fireplace(s) |
| Appliances | Range, Water Heater, Water Softener, Water Meter, Dryer, Stove, Washer, Window Coverings, Refrigerator |
| ArchitecturalStyle | Raised Bungalow |
| BasementDevelopment | Finished |
| BasementFeatures | Walk Out, Separate Entrance |
| BasementType | N/a (finished), N/a |
| ConstructionStatus | Insulation Upgraded |
| ConstructionStyleAttachment | Detached |
| CoolingType | Central Air Conditioning, Ventilation System |
| ExteriorFinish | Brick |
| FireplacePresent | Yes |
| FoundationType | Concrete |
| HalfBathTotal | 2 |
| HeatingFuel | Electric, Natural Gas |
| HeatingType | Heat Pump, Forced Air |
| StoriesTotal | 1 |
| SizeInterior | 1100 - 1500 Sqft |
| Type | House |
| UtilityWater | Municipal Water |
Parking
| Attached Garage | |
| Garage | |
| Covered |
Land
| Acreage | No |
| Sewer | Sanitary Sewer |
| SizeDepth | 146 Ft ,4 In |
| SizeFrontage | 38 Ft |
| SizeIrregular | 38 X 146.4 Ft |
| SizeTotalText | 38 X 146.4 Ft |
| ZoningDescription | Residential |
Rooms
| Level | Type | Length | Width | Dimensions |
|---|---|---|---|---|
| Basement | Bathroom | 3 m | 5 m | 3 m x 5 m |
| Basement | Living Room | 20 m | 12 m | 20 m x 12 m |
| Basement | Bedroom | 10 m | 8 m | 10 m x 8 m |
| Basement | Bedroom | 13.5 m | 10 m | 13.5 m x 10 m |
| Basement | Bedroom | 20 m | 13 m | 20 m x 13 m |
| Main Level | Living Room | 15.48 m | 13.18 m | 15.48 m x 13.18 m |
| Main Level | Bathroom | 3 m | 5 m | 3 m x 5 m |
| Main Level | Dining Room | 12 m | 10 m | 12 m x 10 m |
| Main Level | Kitchen | 13.32 m | 8 m | 13.32 m x 8 m |
| Main Level | Primary Bedroom | 13.32 m | 10 m | 13.32 m x 10 m |
| Main Level | Bedroom | 13.32 m | 10 m | 13.32 m x 10 m |
| Main Level | Bedroom | 10 m | 8 m | 10 m x 8 m |
Utilities
| Electricity | Installed |
| Sewer | Installed |
Interested?
Contact us for more information
Mina Shahmoradi
Salesperson
5700 Yonge St #1900, 106458
Toronto, Ontario M2M 4K2
