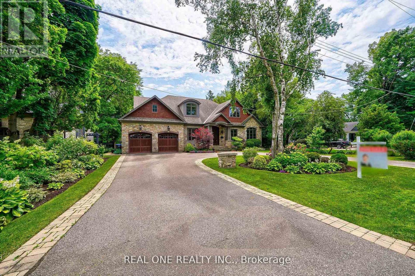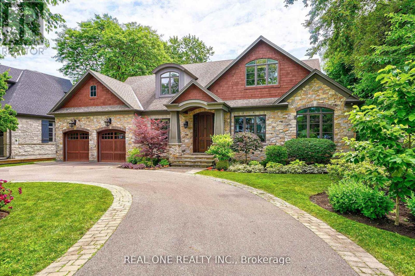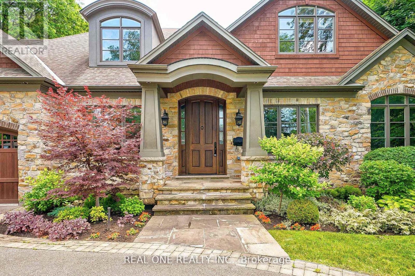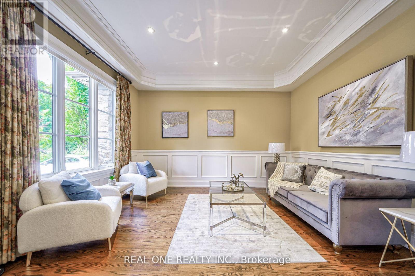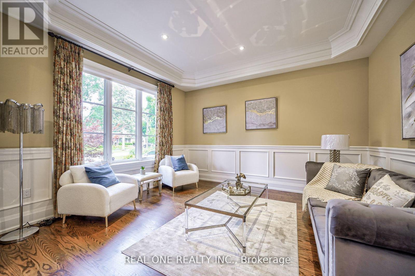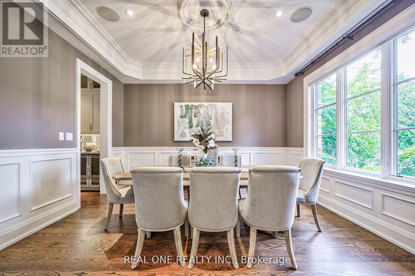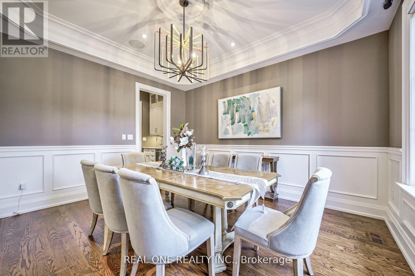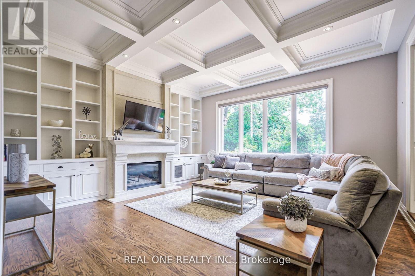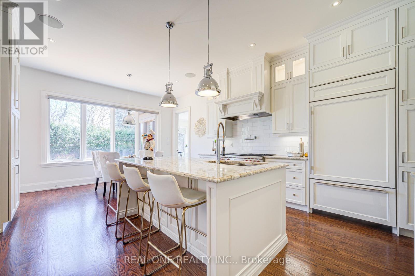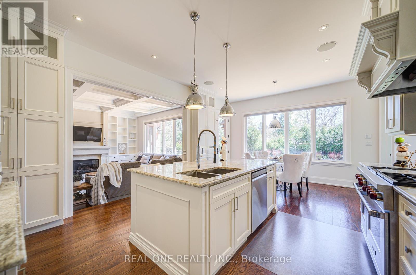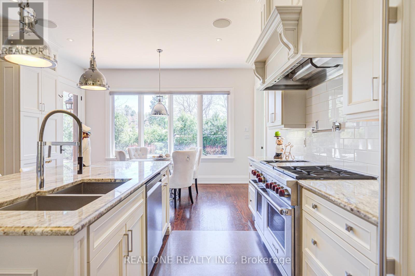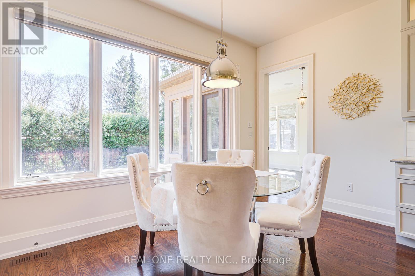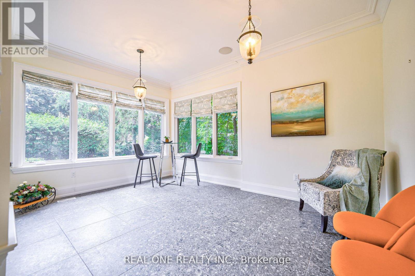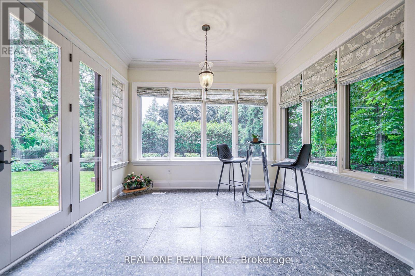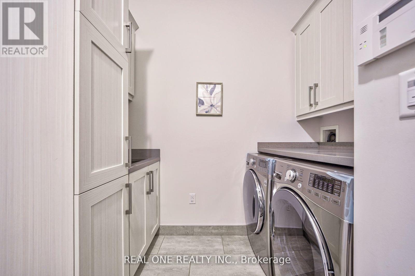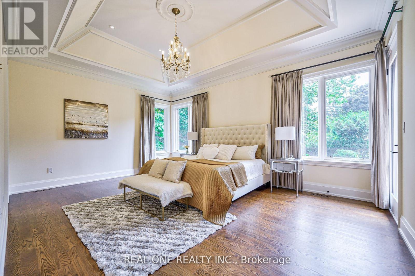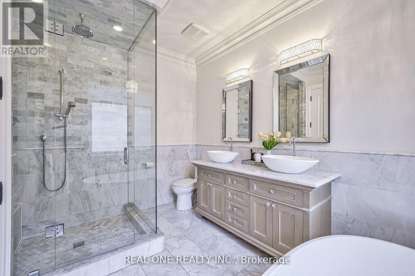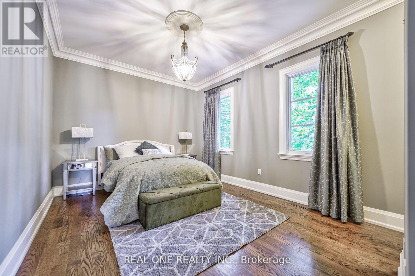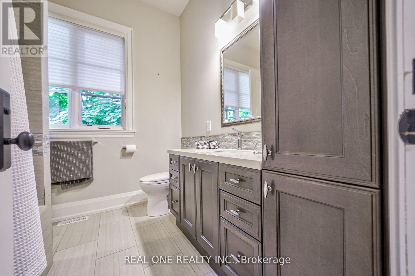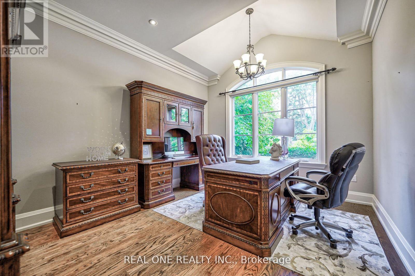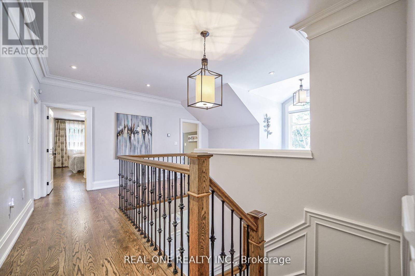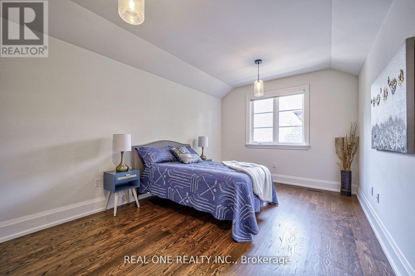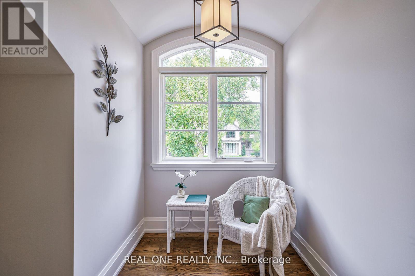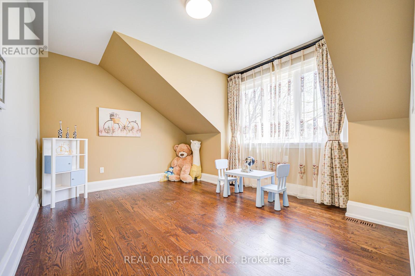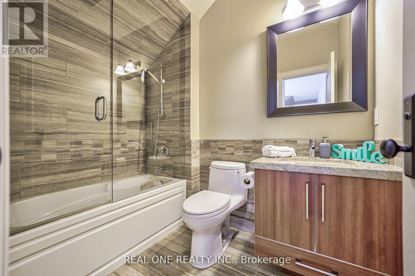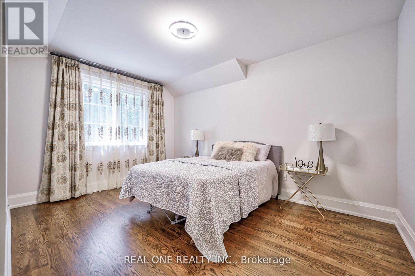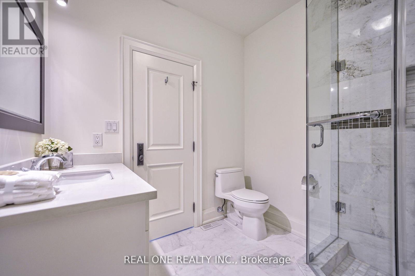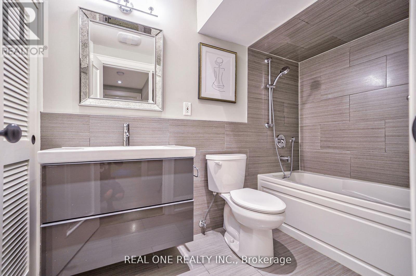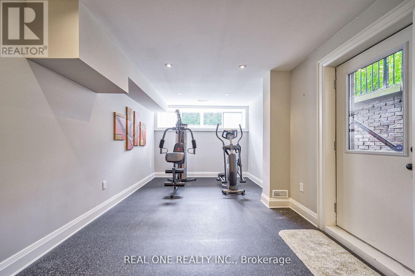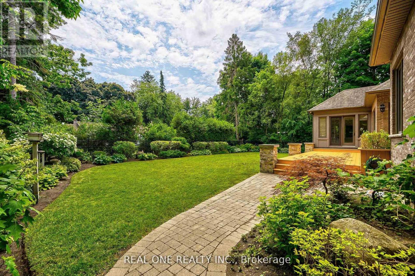190 Maplewood Road Mississauga, Ontario L5G 2M6
$3,890,000
Spectacular Mineola Dream Home @ Sought After Maplewood Rd* Rebuilt In Year 2012 * Professional Designed And Well Maintained Landscaping * Beautiful Fam Rm W/ Stunning B/I Gas Fireplace* Breathtaking Eat-In Kitchen With Adjacent Butler kitchen * Bright Fully Enclosed Sunroom Off Kitchen For Extra Entertainment and Leisure Space* Extraordinary Craftmanship and Attention to Detail - Gorgeous Mahagany Entrance Door and Barrel Vaulted Foyer W/Plaster Moulding* Main Flr Primary Br W/His & Her W/I Closets & Organizer* 6Pc Spa Like Ensuite* 2nd Ensuite Br & Office On Main Flr * 4 Brs and 2 Bthrm On 2nd Flr * Mini Golf & Billiard & Wet Bar At Bsmt W/Above Grade Windows* A Must see** Walk to Schools & Parks* Close to Hwy, Go-Train, Village of Port Credit, Restaurants, Shopping Etc. (id:61852)
Property Details
| MLS® Number | W12083900 |
| Property Type | Single Family |
| Community Name | Mineola |
| Features | Carpet Free |
| ParkingSpaceTotal | 7 |
Building
| BathroomTotal | 6 |
| BedroomsAboveGround | 6 |
| BedroomsBelowGround | 2 |
| BedroomsTotal | 8 |
| Appliances | Garage Door Opener Remote(s), Blinds, Dishwasher, Dryer, Furniture, Hood Fan, Stove, Washer, Refrigerator |
| BasementDevelopment | Finished |
| BasementFeatures | Walk Out |
| BasementType | N/a (finished) |
| ConstructionStyleAttachment | Detached |
| CoolingType | Central Air Conditioning |
| ExteriorFinish | Brick, Stone |
| FireplacePresent | Yes |
| FlooringType | Hardwood, Tile |
| FoundationType | Concrete |
| HalfBathTotal | 1 |
| HeatingFuel | Natural Gas |
| HeatingType | Forced Air |
| StoriesTotal | 2 |
| SizeInterior | 3500 - 5000 Sqft |
| Type | House |
| UtilityWater | Municipal Water |
Parking
| Attached Garage | |
| Garage |
Land
| Acreage | No |
| Sewer | Sanitary Sewer |
| SizeDepth | 150 Ft |
| SizeFrontage | 90 Ft |
| SizeIrregular | 90 X 150 Ft |
| SizeTotalText | 90 X 150 Ft |
Rooms
| Level | Type | Length | Width | Dimensions |
|---|---|---|---|---|
| Second Level | Bedroom 4 | 4.33 m | 3.86 m | 4.33 m x 3.86 m |
| Second Level | Bedroom 5 | 4.7 m | 3.35 m | 4.7 m x 3.35 m |
| Second Level | Bedroom | 3.93 m | 3.68 m | 3.93 m x 3.68 m |
| Second Level | Bedroom 3 | 3.35 m | 5.17 m | 3.35 m x 5.17 m |
| Main Level | Kitchen | 6.16 m | 4.5 m | 6.16 m x 4.5 m |
| Main Level | Family Room | 5.09 m | 5.14 m | 5.09 m x 5.14 m |
| Main Level | Dining Room | 3.9 m | 4.35 m | 3.9 m x 4.35 m |
| Main Level | Living Room | 3.9 m | 4.35 m | 3.9 m x 4.35 m |
| Main Level | Sunroom | 5.12 m | 3.49 m | 5.12 m x 3.49 m |
| Main Level | Primary Bedroom | 6 m | 4.29 m | 6 m x 4.29 m |
| Main Level | Bedroom 2 | 5.17 m | 3.6 m | 5.17 m x 3.6 m |
| Main Level | Office | 3.65 m | 4.46 m | 3.65 m x 4.46 m |
https://www.realtor.ca/real-estate/28170020/190-maplewood-road-mississauga-mineola-mineola
Interested?
Contact us for more information
Hong Tina Chen
Broker
15 Wertheim Court Unit 302
Richmond Hill, Ontario L4B 3H7
Steven Lixin Gu
Salesperson
15 Wertheim Court Unit 302
Richmond Hill, Ontario L4B 3H7
