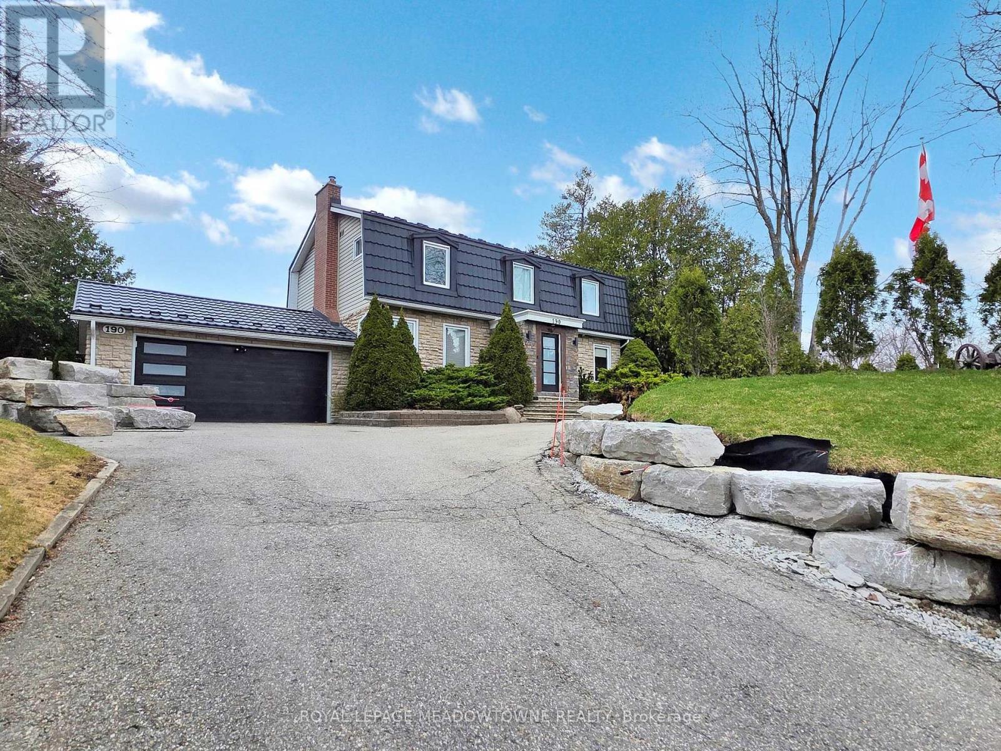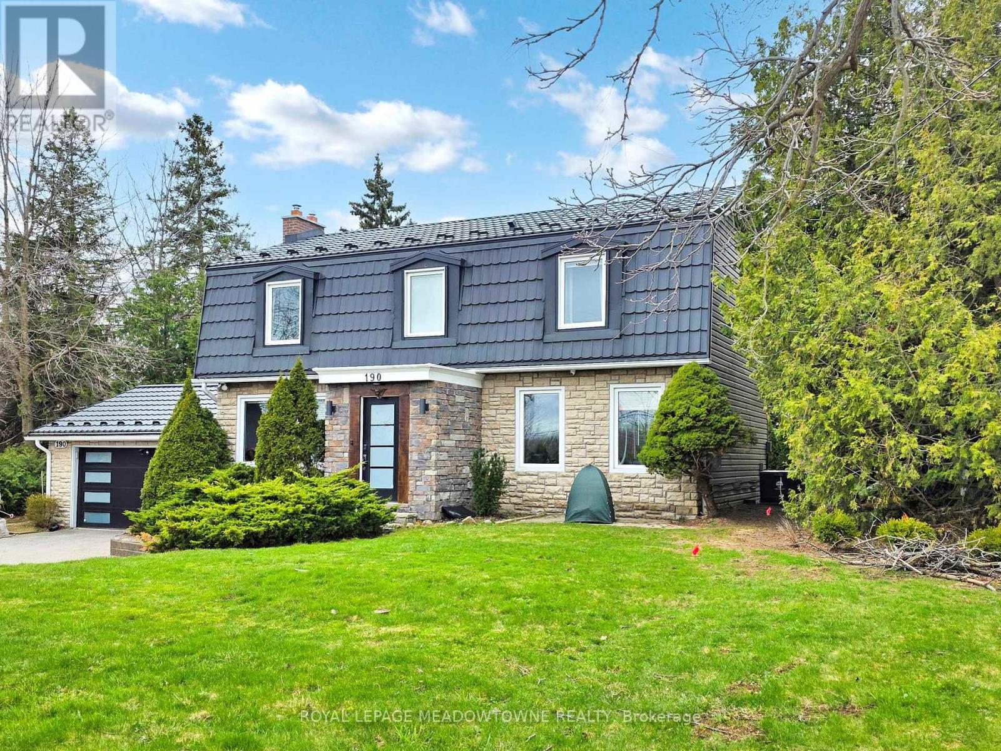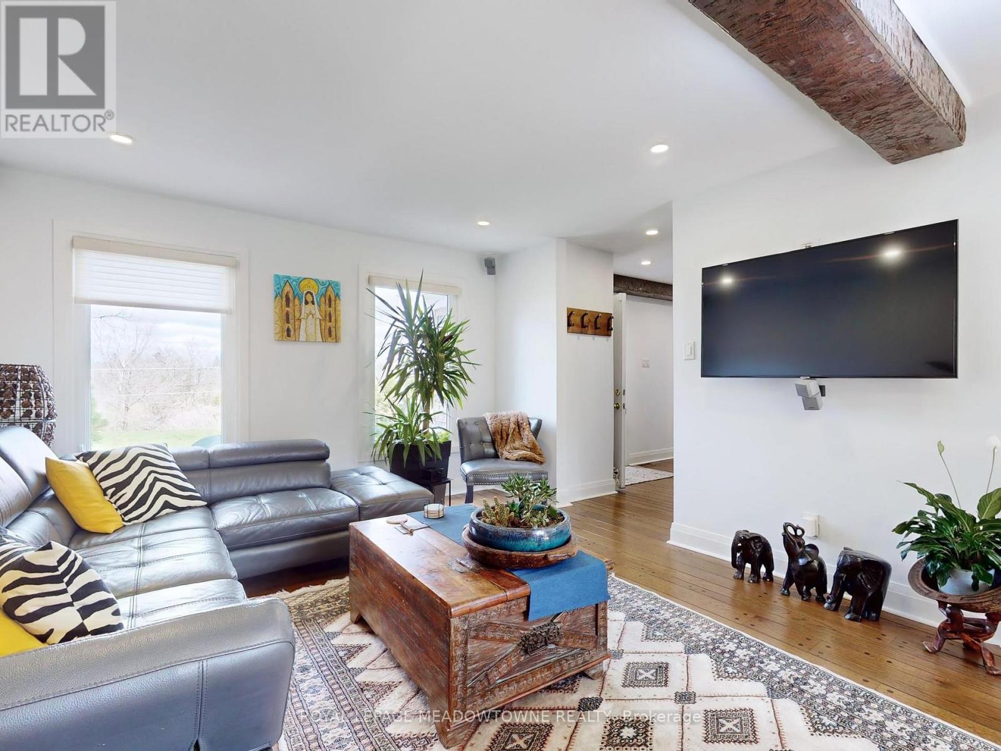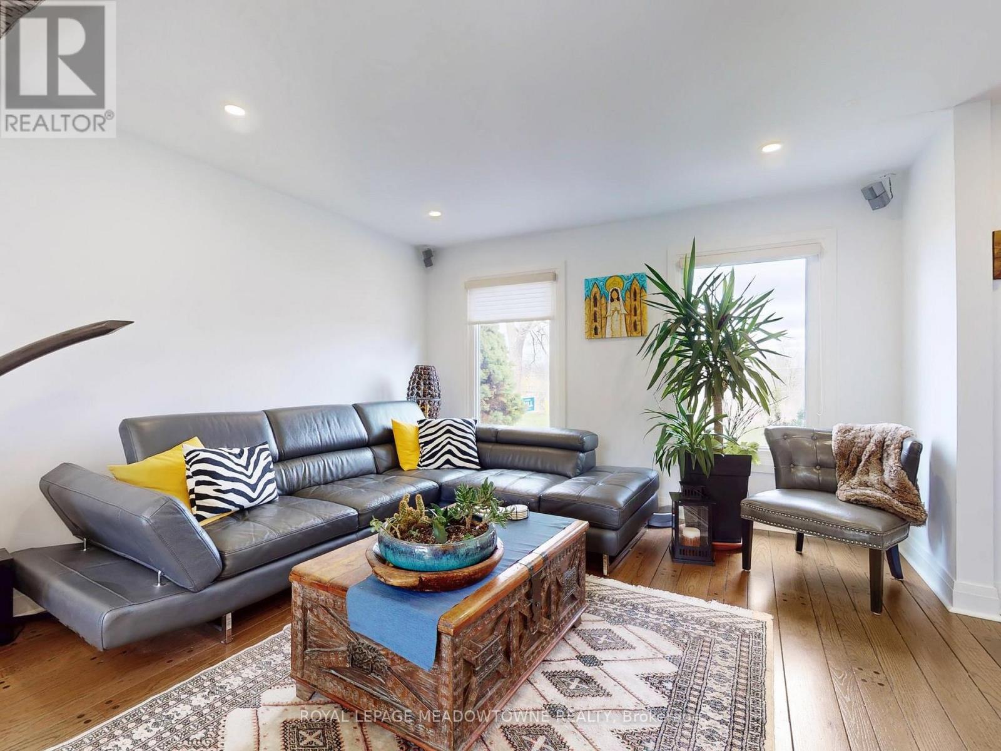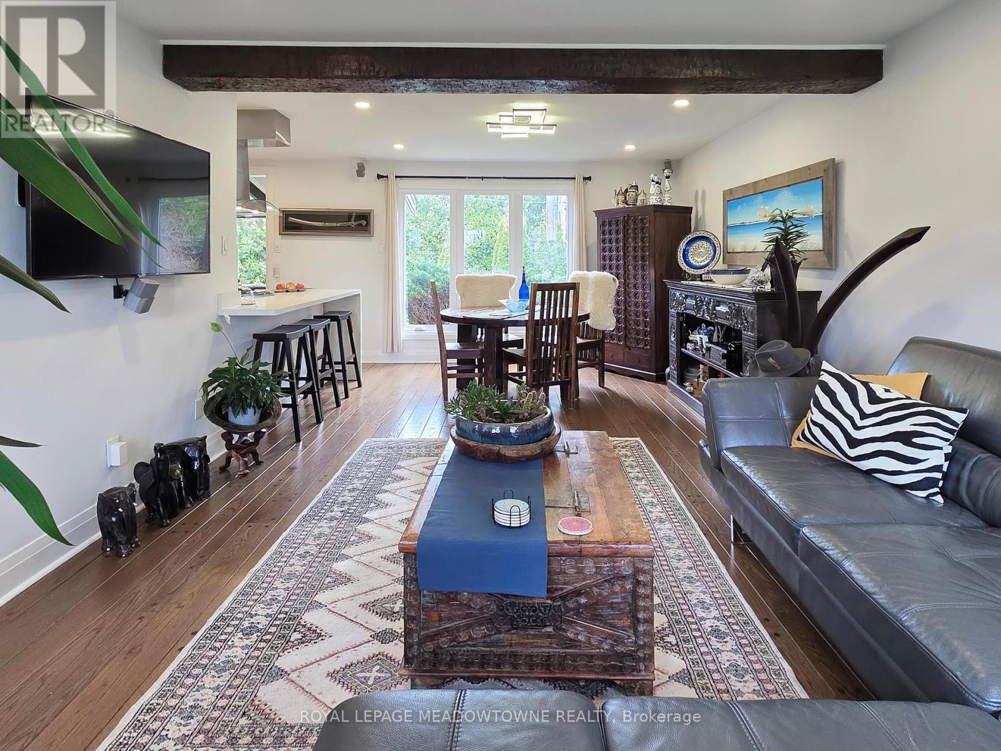190 Main Street S Halton Hills, Ontario L7G 3E9
$1,682,500
A MUST SEE! Prime Real Estate, fully renovated property ,Hardwood floors, kitchen w heated floor, quartz counter top SS appliances pantry island with adjoining solarium w/walkout to partially covered deck with matured trees for total privacy. Above ground 50x10 feet top of the line swim spa(enjoy it all year)The upper level offers 4 bedrooms w/3 ensuite full washrooms w heated floors .Fully finished basement with bedroom and rec room . Direct garage access and large driveway w turnaround. Metal roof installed 2021 (50 y warranty) new foyer , fully insulated garage, EV connection,200 Amps panel ,attic insulation upgraded to R60 (id:61852)
Property Details
| MLS® Number | W12109608 |
| Property Type | Single Family |
| Community Name | Georgetown |
| ParkingSpaceTotal | 6 |
| PoolType | Above Ground Pool |
Building
| BathroomTotal | 5 |
| BedroomsAboveGround | 4 |
| BedroomsBelowGround | 1 |
| BedroomsTotal | 5 |
| Appliances | Dishwasher, Dryer, Microwave, Stove, Washer, Water Softener, Refrigerator |
| BasementDevelopment | Finished |
| BasementType | N/a (finished) |
| ConstructionStyleAttachment | Detached |
| CoolingType | Central Air Conditioning |
| ExteriorFinish | Stone |
| FireplacePresent | Yes |
| FlooringType | Ceramic, Laminate, Hardwood |
| FoundationType | Concrete |
| HalfBathTotal | 1 |
| HeatingFuel | Natural Gas |
| HeatingType | Forced Air |
| StoriesTotal | 2 |
| SizeInterior | 1500 - 2000 Sqft |
| Type | House |
| UtilityWater | Municipal Water |
Parking
| Attached Garage | |
| Garage |
Land
| Acreage | No |
| Sewer | Sanitary Sewer |
| SizeDepth | 133 Ft ,7 In |
| SizeFrontage | 97 Ft ,1 In |
| SizeIrregular | 97.1 X 133.6 Ft |
| SizeTotalText | 97.1 X 133.6 Ft |
Rooms
| Level | Type | Length | Width | Dimensions |
|---|---|---|---|---|
| Second Level | Bedroom | 4.83 m | 3.45 m | 4.83 m x 3.45 m |
| Second Level | Bedroom 2 | 3.99 m | 3.71 m | 3.99 m x 3.71 m |
| Second Level | Bedroom 3 | 3.81 m | 3.76 m | 3.81 m x 3.76 m |
| Second Level | Bedroom 4 | 3.61 m | 2.69 m | 3.61 m x 2.69 m |
| Basement | Recreational, Games Room | 3.3 m | 6.53 m | 3.3 m x 6.53 m |
| Basement | Bedroom | 3.48 m | 4.19 m | 3.48 m x 4.19 m |
| Main Level | Kitchen | 3.71 m | 3.45 m | 3.71 m x 3.45 m |
| Main Level | Living Room | 3.84 m | 6.96 m | 3.84 m x 6.96 m |
| Main Level | Dining Room | 3.84 m | 6.96 m | 3.84 m x 6.96 m |
| Main Level | Family Room | 3.63 m | 5.41 m | 3.63 m x 5.41 m |
| Main Level | Sunroom | 3.63 m | 2.97 m | 3.63 m x 2.97 m |
| Main Level | Foyer | 2.11 m | 1.52 m | 2.11 m x 1.52 m |
https://www.realtor.ca/real-estate/28228301/190-main-street-s-halton-hills-georgetown-georgetown
Interested?
Contact us for more information
Jorge Balza Palacios
Salesperson
6948 Financial Drive Suite A
Mississauga, Ontario L5N 8J4
Emerson Vivas Zambrano
Salesperson
6948 Financial Drive Suite A
Mississauga, Ontario L5N 8J4
