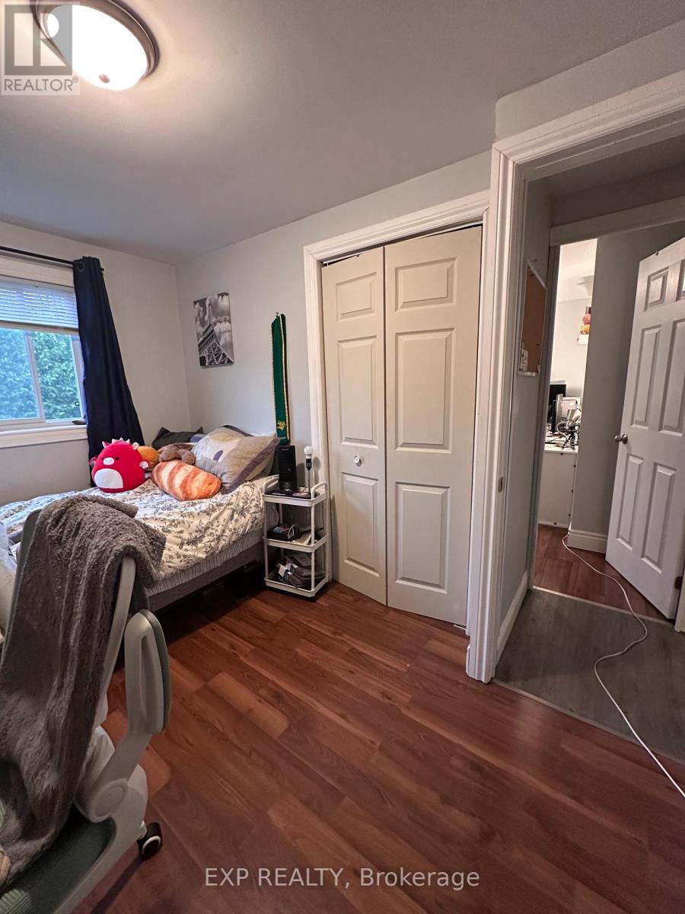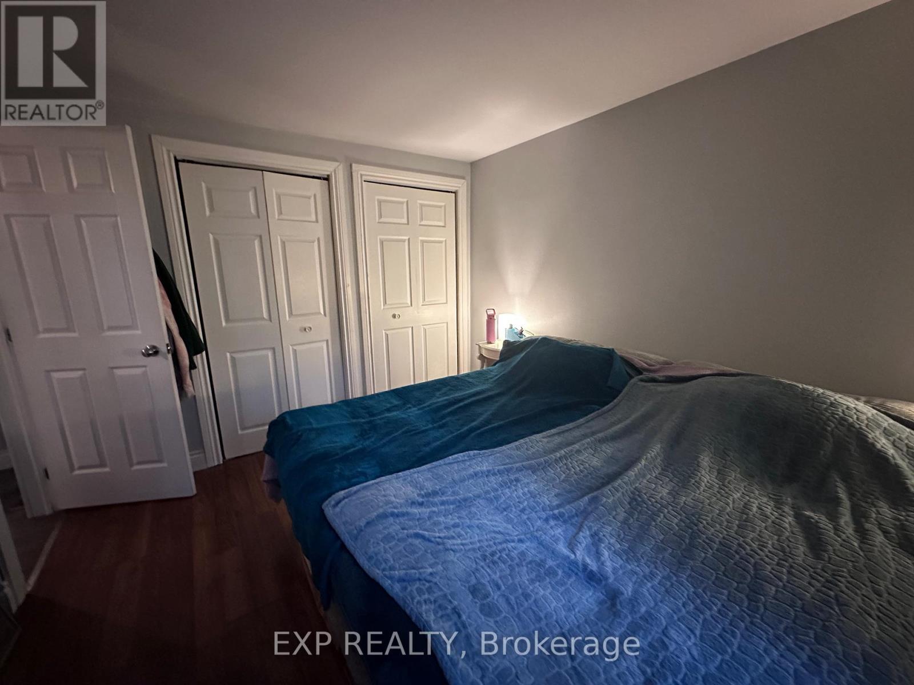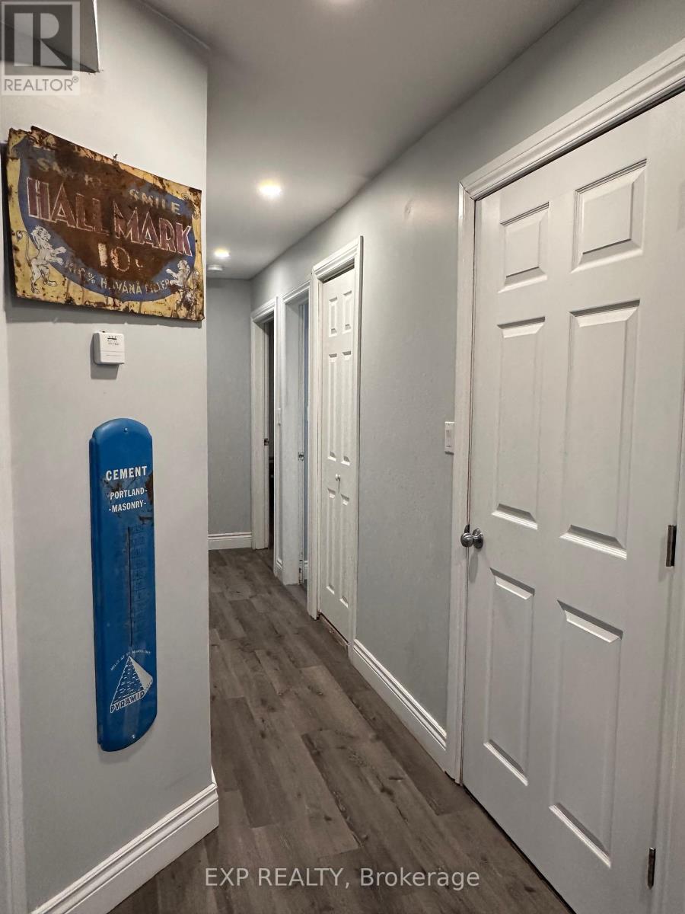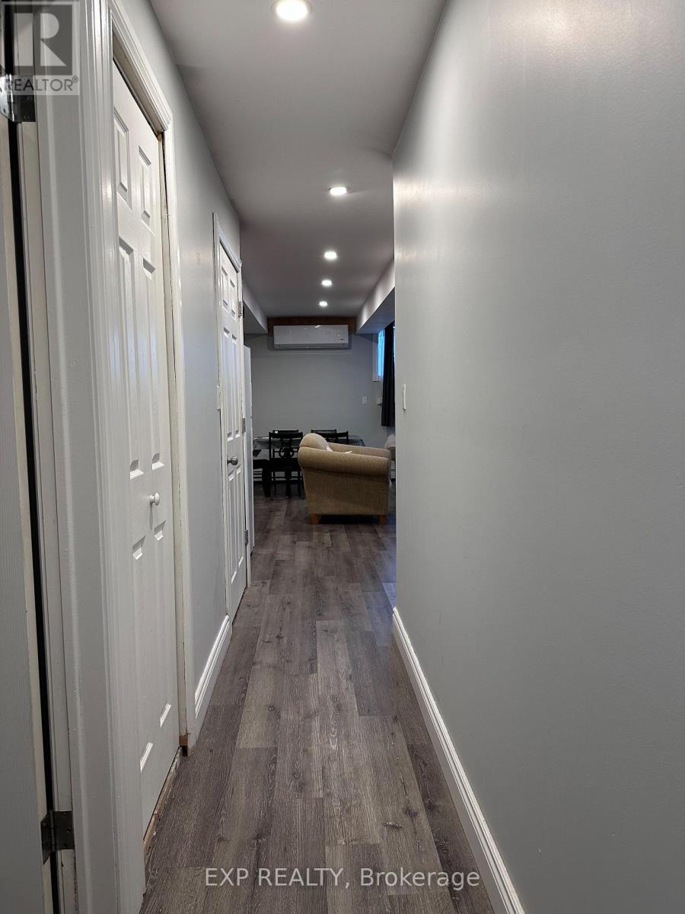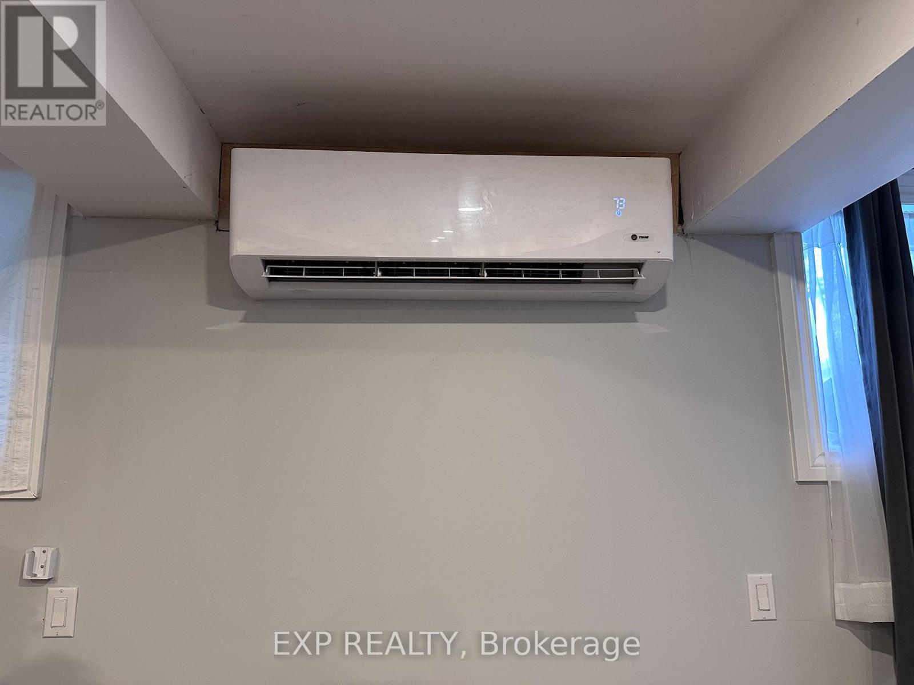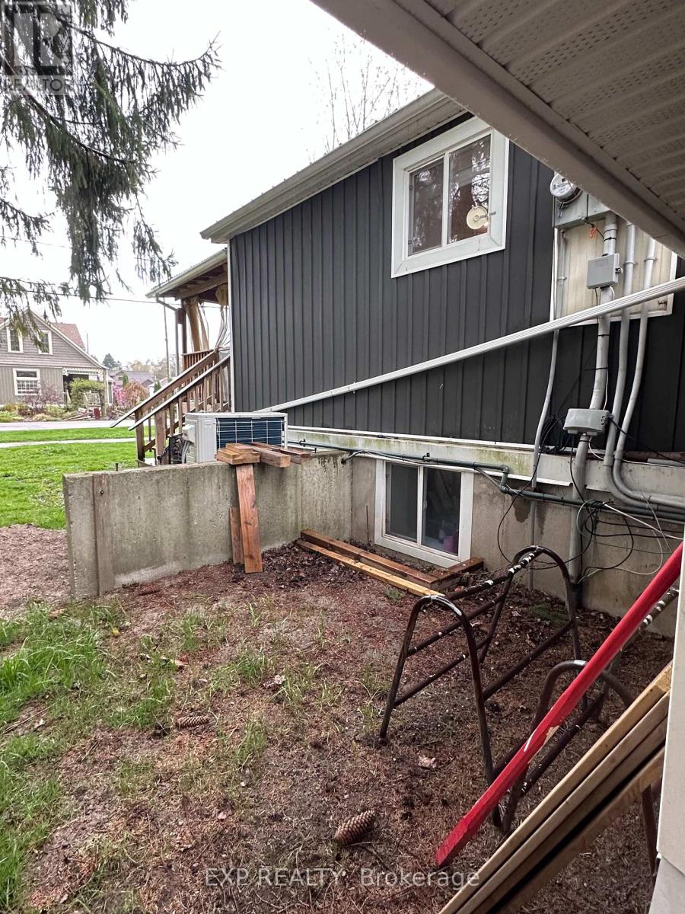190 Ann Street North Middlesex, Ontario N0M 2K0
$574,800
INVESTMENT OPPORTUNITY!!! Welcome to 190 Ann st in Parkhill ON. Renovated over under duplex for sale. Two three bedroom units. Separate heat and hydro. Completely renovated over the last eight years top to bottom. Roof, siding, windows doors , kitchens, bathrooms, bedrooms, living rooms. All new drywall, flooring at the time. Lower unit completed two years ago. Upper unit completed five years ago. Highly sought after area. Small town of Parkhill. Huge park with splash pad, covers picnic area, frisbee golf and children's play equipment. Just a couple blocks away from both Catholic and public elementary schools. Six blocks or so to public high school, arena, YMCA and ball park which includes tennis courts and beach volleyball area. Walking distance to all amenities. Beautiful conservation area full of walking trails and very large water area for non motorized boating. 15 minutes to Grand bend, 35 minutes to London, 20 minutes to Strathroy. As well 50 minutes to Sarnia. Owner occupied and very easy to rent out. (id:61852)
Property Details
| MLS® Number | X12118635 |
| Property Type | Multi-family |
| Community Name | Parkhill |
| Features | Lane, Carpet Free, Guest Suite, In-law Suite |
| ParkingSpaceTotal | 4 |
Building
| BathroomTotal | 2 |
| BedroomsAboveGround | 3 |
| BedroomsBelowGround | 3 |
| BedroomsTotal | 6 |
| Amenities | Fireplace(s), Separate Heating Controls, Separate Electricity Meters |
| Appliances | Dishwasher, Water Heater, Microwave, Stove, Refrigerator |
| ArchitecturalStyle | Bungalow |
| BasementDevelopment | Finished |
| BasementType | Full (finished) |
| CoolingType | Wall Unit |
| ExteriorFinish | Vinyl Siding |
| FireplacePresent | Yes |
| FireplaceTotal | 1 |
| FoundationType | Concrete |
| HeatingFuel | Natural Gas |
| HeatingType | Hot Water Radiator Heat |
| StoriesTotal | 1 |
| SizeInterior | 700 - 1100 Sqft |
| Type | Duplex |
| UtilityWater | Municipal Water |
Parking
| No Garage |
Land
| Acreage | No |
| Sewer | Sanitary Sewer |
| SizeDepth | 62 Ft ,2 In |
| SizeFrontage | 132 Ft |
| SizeIrregular | 132 X 62.2 Ft |
| SizeTotalText | 132 X 62.2 Ft |
| ZoningDescription | R1 |
Rooms
| Level | Type | Length | Width | Dimensions |
|---|---|---|---|---|
| Lower Level | Bedroom 2 | 3.7 m | 2.76 m | 3.7 m x 2.76 m |
| Lower Level | Bedroom 3 | 2.78 m | 3.55 m | 2.78 m x 3.55 m |
| Lower Level | Laundry Room | 2.01 m | 2.66 m | 2.01 m x 2.66 m |
| Lower Level | Kitchen | 5.34 m | 2.96 m | 5.34 m x 2.96 m |
| Lower Level | Living Room | 3.74 m | 5.32 m | 3.74 m x 5.32 m |
| Lower Level | Bathroom | 2.79 m | 1.51 m | 2.79 m x 1.51 m |
| Lower Level | Primary Bedroom | 2.76 m | 3.5 m | 2.76 m x 3.5 m |
| Main Level | Kitchen | 4.88 m | 2.68 m | 4.88 m x 2.68 m |
| Main Level | Laundry Room | 2.01 m | 2.66 m | 2.01 m x 2.66 m |
| Main Level | Living Room | 4.22 m | 5.08 m | 4.22 m x 5.08 m |
| Main Level | Bathroom | 2.6 m | 2.4 m | 2.6 m x 2.4 m |
| Main Level | Primary Bedroom | 3.48 m | 2 m | 3.48 m x 2 m |
| Main Level | Bedroom 2 | 3.38 m | 2.49 m | 3.38 m x 2.49 m |
| Main Level | Bedroom 3 | 3.1 m | 2.76 m | 3.1 m x 2.76 m |
Utilities
| Sewer | Installed |
https://www.realtor.ca/real-estate/28252934/190-ann-street-north-middlesex-parkhill-parkhill
Interested?
Contact us for more information
Richard Duggal
Salesperson
Alan Elbardisy
Broker
Stacey Crechiola
Salesperson
380 Wellington Street
London, Ontario N6A 5B5

























