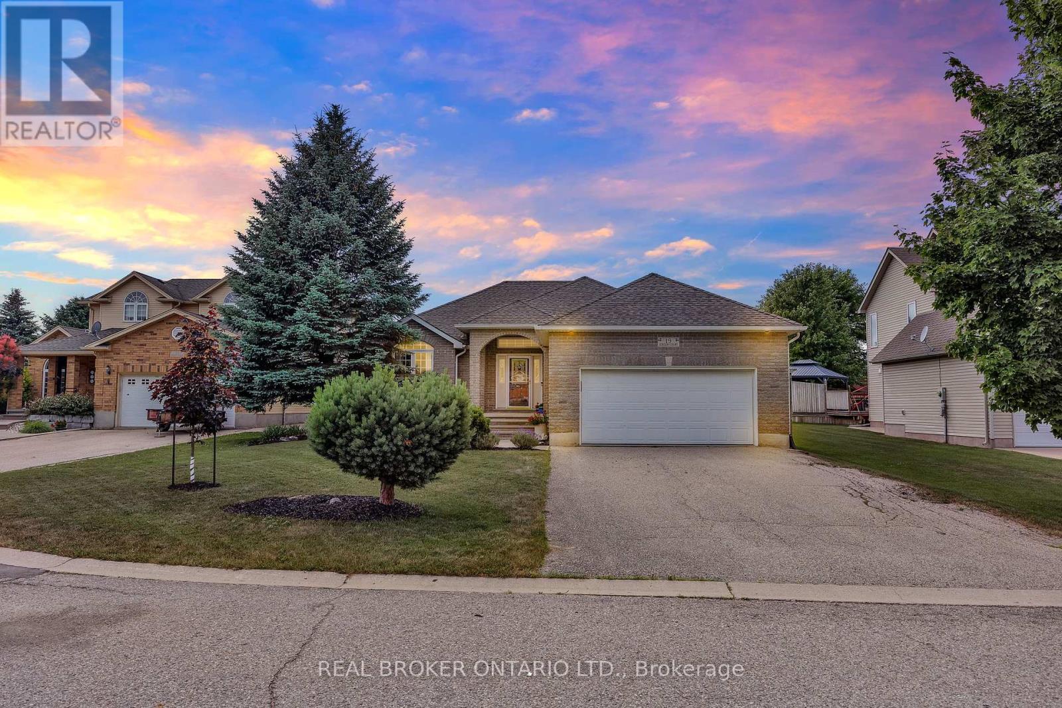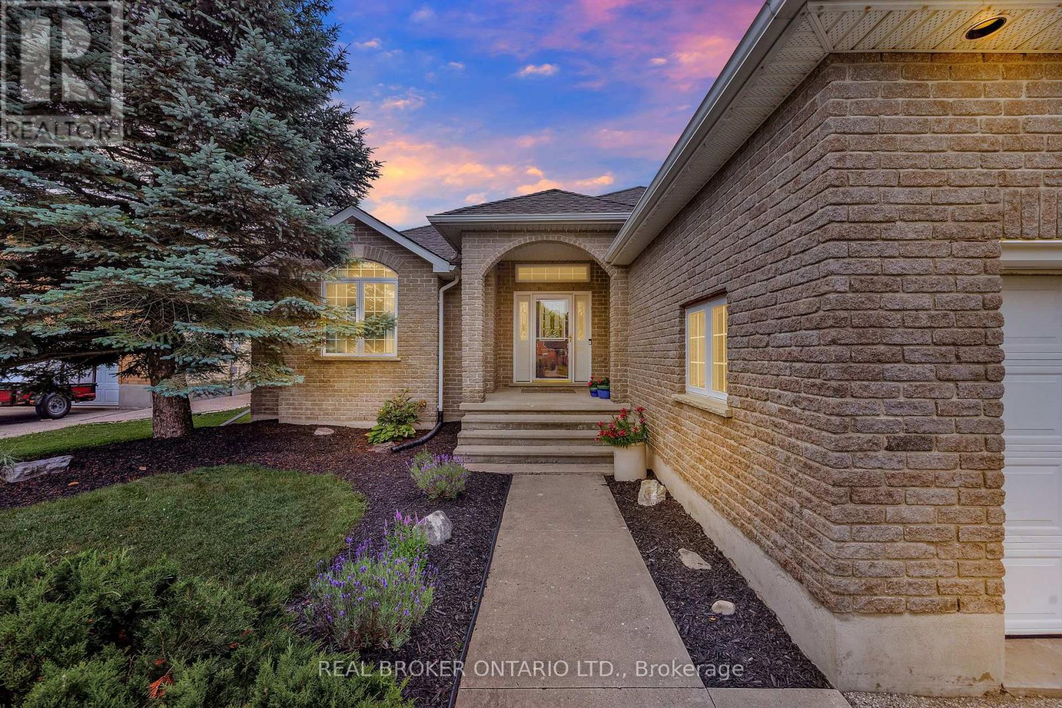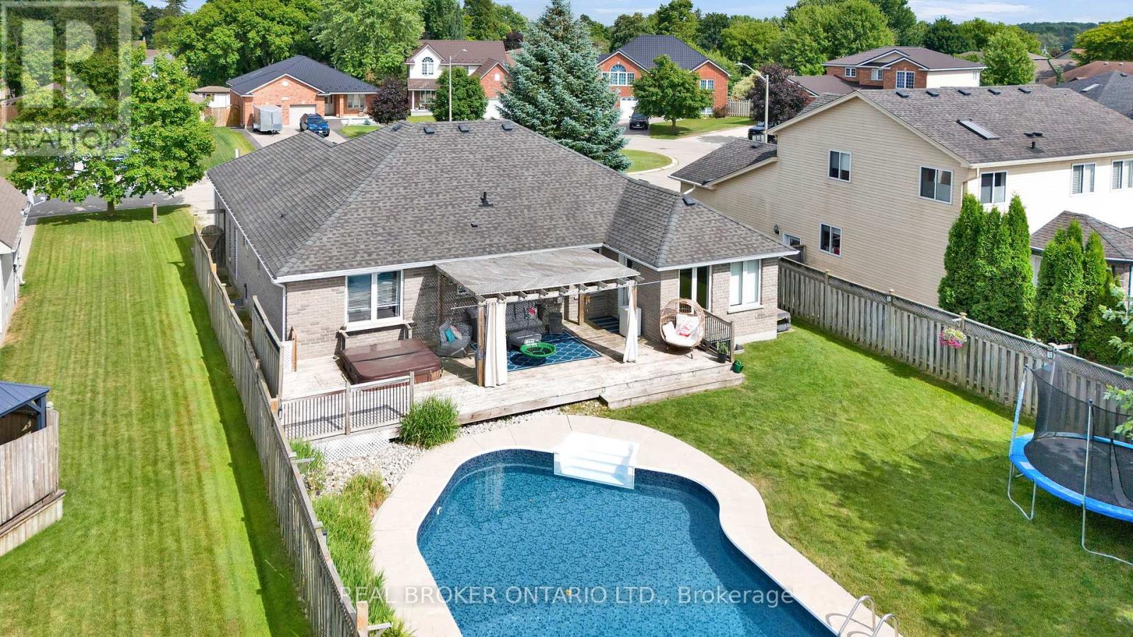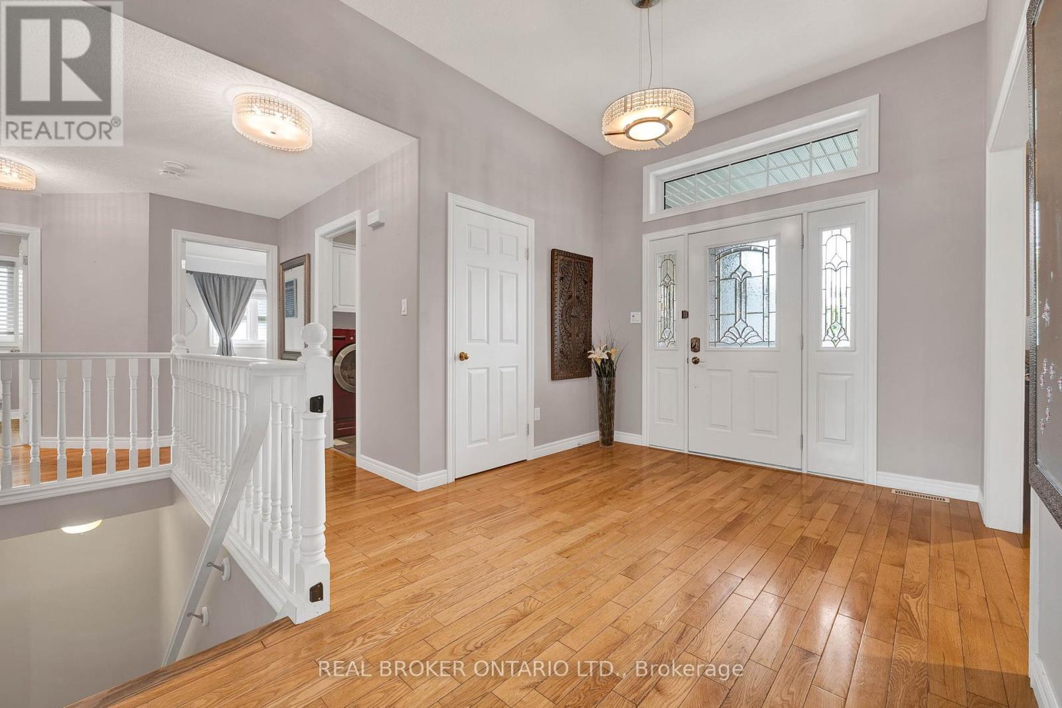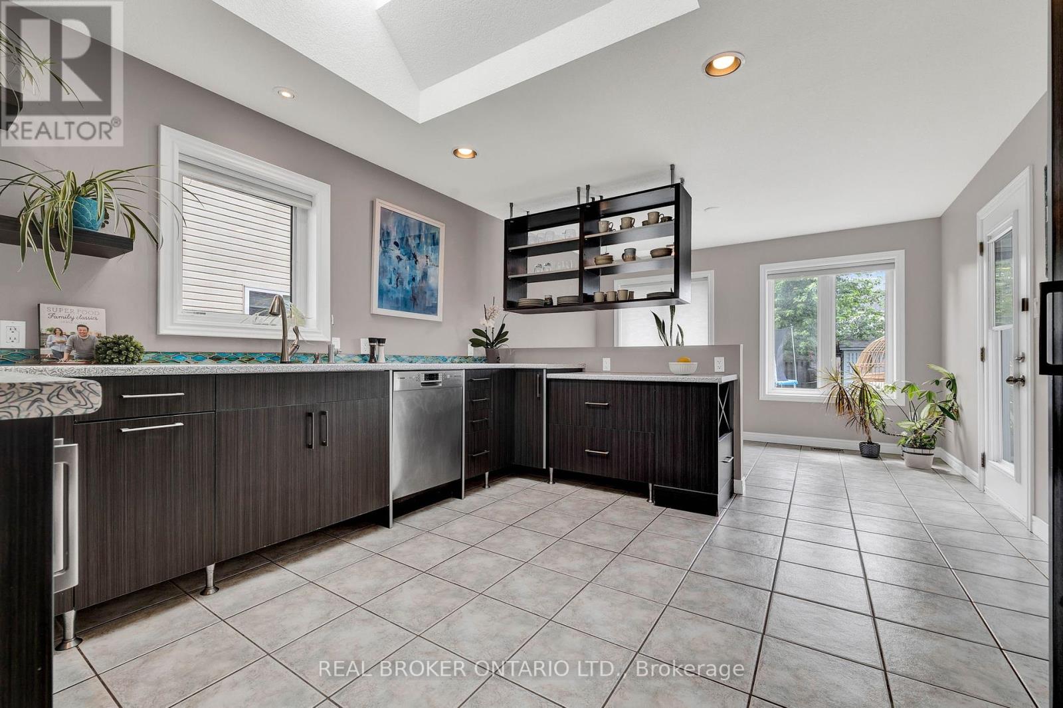19 Zoeger Court Wellesley, Ontario N0B 2T0
$899,900
Welcome to 19 Zoeger Ct Wellesley. This property has the dream backyard youve been searching for, with the stunning executive-style home to match.This all-brick bungalow packs over 3,250 sq ft of finished living space, with 4 bedrooms (2+2) and 3 full bathrooms perfect for families, guests, or just spreading out.Step inside through a soaring stone portico into a large, welcoming foyer. Off the foyer is the stunning front living room and formal dining room with large bright windows and hardwood floors. The custom kitchen is full of personality. This stunning space features built-in appliances, a unique glass tile backsplash, and a darling breakfast nook that walks out to your backyard, where you will experience evening sunset views.The cozy family room has a gas fireplace, engineered hardwood floors, and a gorgeous view of the yard. The bedroom wing features a main-floor laundry with inside entry from the oversized garage, a primary suite featuring an ensuite and a WIC, the 2nd bedroom and the guest bathroom with double sinks and a deep tub.Head downstairs to a fully finished lower level with a huge rec room enhanced by rustic barn board ceilings, 2 more large bedrooms, a full bath with a newer double sink vanity, loads of storage room, a TRANE Furnace and AC in 2022, and a walk-up to the garage, great for teens, in-laws, or a home office setup.But lets talk about that backyard, a heated saltwater pool, with a new salt cell replaced in 2024 still under warranty and a new custom Butterfly effect pool liner with upgraded LED pool lights installed in 2024 will keep you loving your life all summer long. You will enjoy the hot tub, the pergola, the shed, and the big fenced yard, perfect for entertaining. Its the kind of outdoor space that makes staying home feel like a vacation.Peaceful, spacious, and move-in ready, just minutes to Kitchener-Waterloo, New Hamburg, and Elmira, this home gives you your small-town feeling but close to every imaginable amenity. (id:61852)
Open House
This property has open houses!
2:00 pm
Ends at:4:00 pm
Property Details
| MLS® Number | X12275990 |
| Property Type | Single Family |
| CommunityFeatures | School Bus, Community Centre |
| Features | Irregular Lot Size, Flat Site, Sump Pump |
| ParkingSpaceTotal | 6 |
| PoolType | Inground Pool, Outdoor Pool |
| Structure | Shed |
Building
| BathroomTotal | 3 |
| BedroomsAboveGround | 2 |
| BedroomsBelowGround | 2 |
| BedroomsTotal | 4 |
| Age | 16 To 30 Years |
| Amenities | Fireplace(s) |
| Appliances | Garage Door Opener Remote(s), Oven - Built-in, Central Vacuum, Range, Water Purifier, Water Softener, Dishwasher, Dryer, Microwave, Hood Fan, Stove, Washer, Window Coverings, Refrigerator |
| ArchitecturalStyle | Bungalow |
| BasementDevelopment | Finished |
| BasementType | Full (finished) |
| ConstructionStyleAttachment | Detached |
| CoolingType | Central Air Conditioning |
| ExteriorFinish | Brick |
| FireProtection | Smoke Detectors |
| FireplacePresent | Yes |
| FireplaceTotal | 2 |
| FoundationType | Poured Concrete |
| HeatingFuel | Natural Gas |
| HeatingType | Forced Air |
| StoriesTotal | 1 |
| SizeInterior | 1500 - 2000 Sqft |
| Type | House |
| UtilityWater | Municipal Water |
Parking
| Attached Garage | |
| Garage |
Land
| Acreage | No |
| Sewer | Sanitary Sewer |
| SizeDepth | 140 Ft |
| SizeFrontage | 65 Ft ,4 In |
| SizeIrregular | 65.4 X 140 Ft ; 158.56 X 59.16 X 140.02 X 18.39 X 34.34 |
| SizeTotalText | 65.4 X 140 Ft ; 158.56 X 59.16 X 140.02 X 18.39 X 34.34|under 1/2 Acre |
| ZoningDescription | Z3 |
Rooms
| Level | Type | Length | Width | Dimensions |
|---|---|---|---|---|
| Basement | Bathroom | 4.64 m | 3.22 m | 4.64 m x 3.22 m |
| Basement | Bedroom | 3.52 m | 3.82 m | 3.52 m x 3.82 m |
| Basement | Bedroom | 4.66 m | 3.67 m | 4.66 m x 3.67 m |
| Basement | Recreational, Games Room | 8.62 m | 9.07 m | 8.62 m x 9.07 m |
| Basement | Other | 4.66 m | 2.71 m | 4.66 m x 2.71 m |
| Basement | Other | 2.41 m | 2 m | 2.41 m x 2 m |
| Main Level | Bathroom | 1.55 m | 2.56 m | 1.55 m x 2.56 m |
| Main Level | Primary Bedroom | 4.28 m | 4.12 m | 4.28 m x 4.12 m |
| Main Level | Bathroom | 2.36 m | 2.34 m | 2.36 m x 2.34 m |
| Main Level | Bedroom | 3.27 m | 3.32 m | 3.27 m x 3.32 m |
| Main Level | Eating Area | 3.7 m | 2.2 m | 3.7 m x 2.2 m |
| Main Level | Dining Room | 4.45 m | 3.38 m | 4.45 m x 3.38 m |
| Main Level | Family Room | 3.71 m | 4.85 m | 3.71 m x 4.85 m |
| Main Level | Foyer | 2.82 m | 4.29 m | 2.82 m x 4.29 m |
| Main Level | Kitchen | 3.7 m | 4.12 m | 3.7 m x 4.12 m |
| Main Level | Laundry Room | 2.01 m | 2.3 m | 2.01 m x 2.3 m |
| Main Level | Living Room | 4.45 m | 4.08 m | 4.45 m x 4.08 m |
https://www.realtor.ca/real-estate/28587006/19-zoeger-court-wellesley
Interested?
Contact us for more information
Ivan Gascho
Broker
99 Northfield Drive Unit # 202
Waterloo, Ontario N2K 3P9
