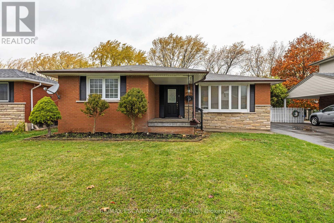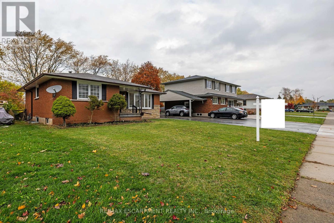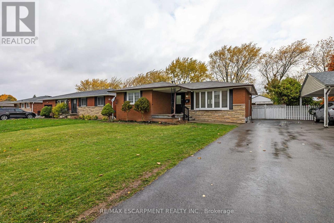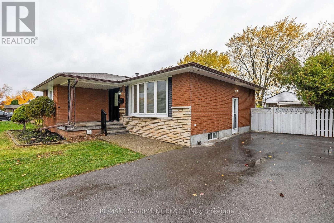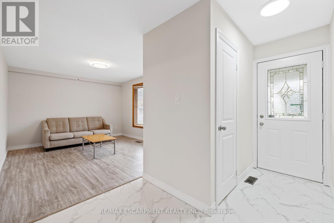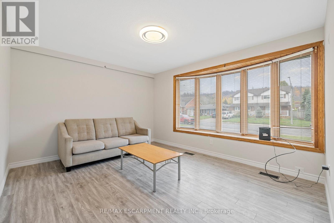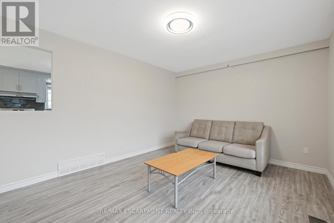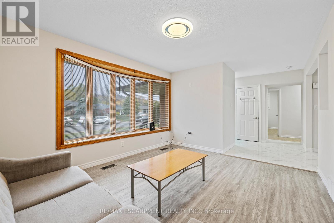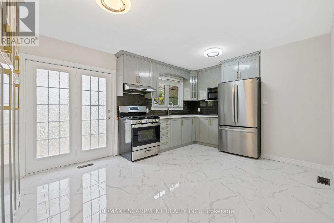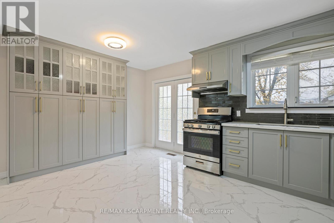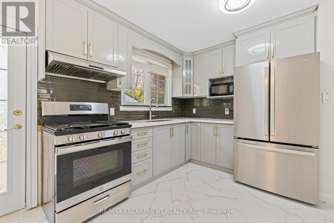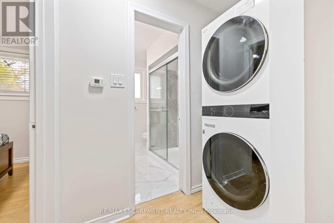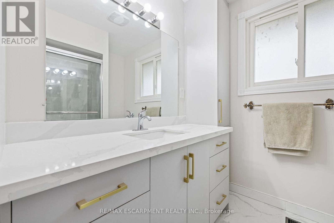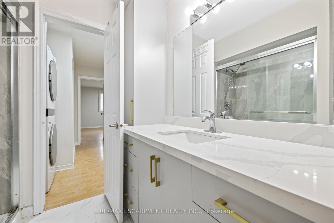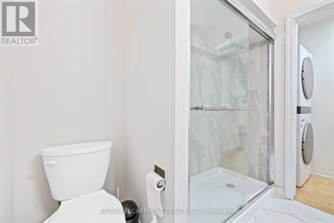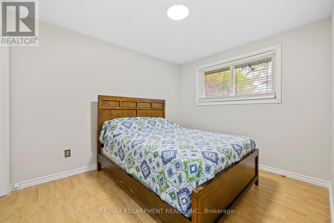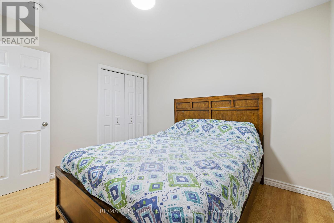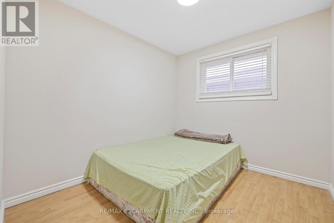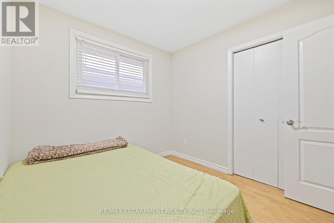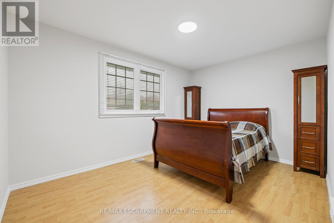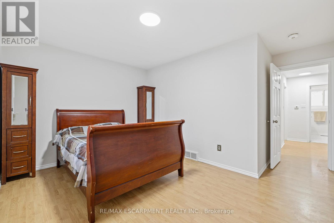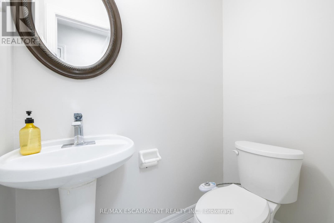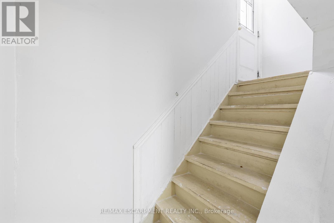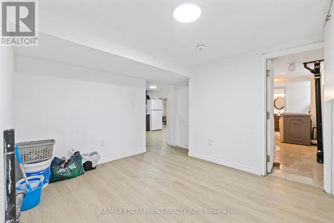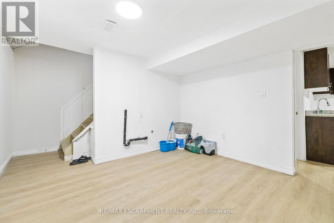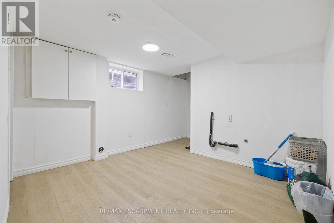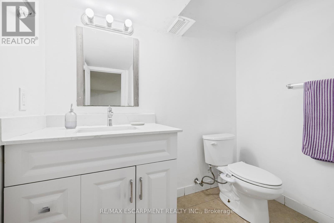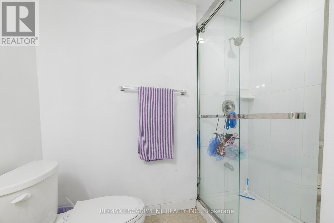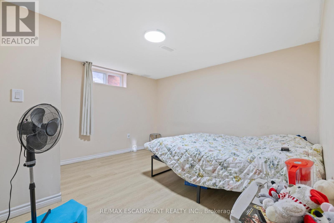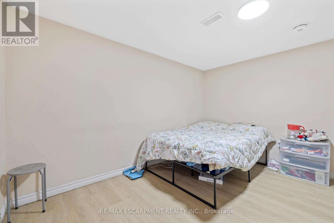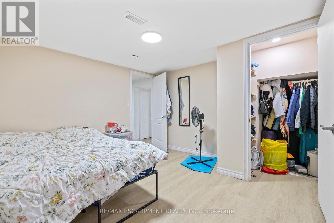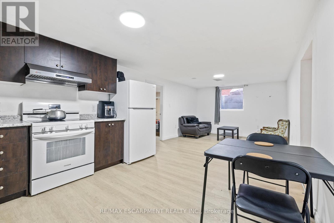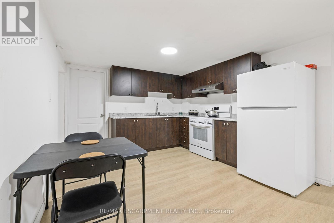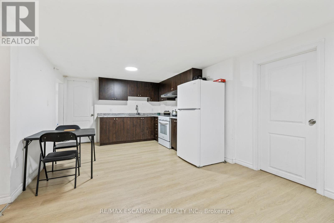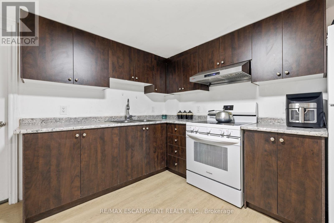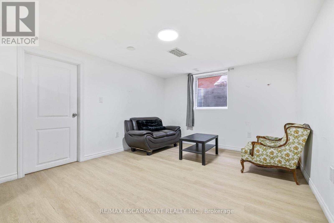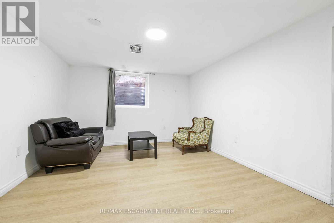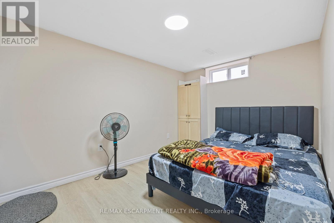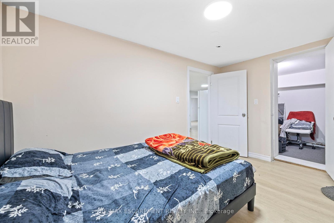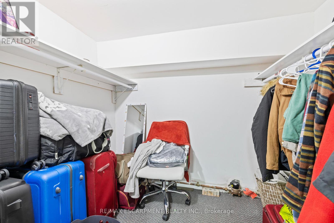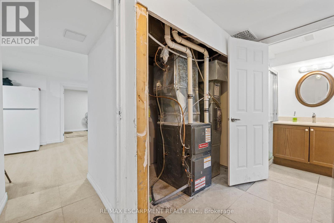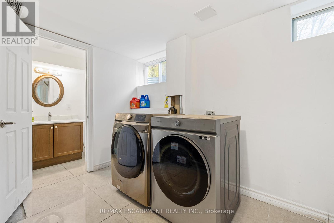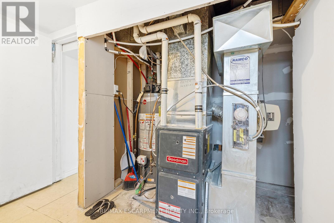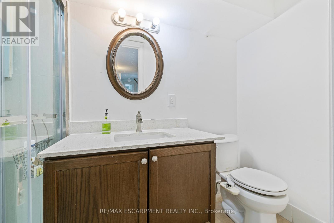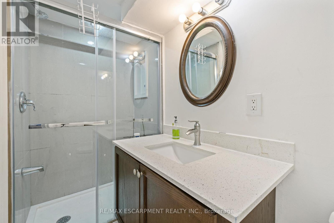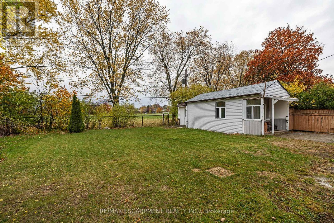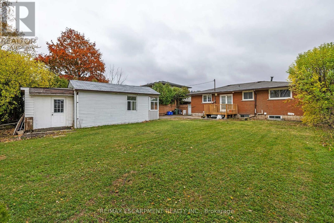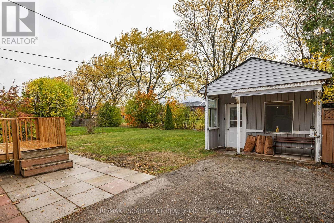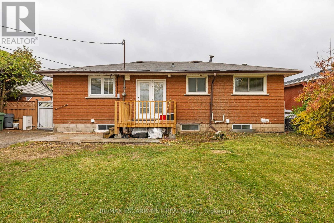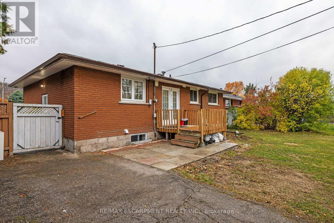19 Winthrop Place Hamilton, Ontario L8G 3M3
$749,900
Stunning Updated Bungalow with Legal In-Law Suite Backing onto Cherry Heights Park Welcome to 19 Winthrop Place, a beautifully updated brick bungalow offering nearly 2,200 sq. ft. of finished living space, perfectly situated on a premium 54' x 125' lot with no rear neighbours. Nestled on a quiet, highly sought-after court in Stoney Creek, this home combines comfort, privacy, and versatility, ideal for multi-generational families or investors alike. The main level features a bright, spacious living room with rich hardwood floors, an updated eat-in kitchen with a walkout to the deck, and a fully fenced backyard that seamlessly blends indoor and outdoor living. You'll also find 3 generous bedrooms, a stylish updated bathroom, and the convenience of main-floor laundry. The lower level offers a fully finished, legal in-law suite with a separate side entrance!, Perfect for extended family, guests, or rental income. This thoughtfully designed space includes 2 huge bedrooms, a large living room, a walk-through den, 2 updated 3-piece bathrooms, a modern kitchen with new appliances, fresh paint throughout, and in-suite laundry. Step outside to enjoy the private backyard oasis that backs directly onto Cherry Heights Park, Perfect for entertaining, relaxing, or letting the kids play. The extended shed (convertible back into a garage) provides plenty of storage or workshop potential. Located close to shopping, schools, transit, and quick highway access. (id:61852)
Property Details
| MLS® Number | X12529498 |
| Property Type | Multi-family |
| Neigbourhood | Cherry Heights |
| Community Name | Stoney Creek |
| AmenitiesNearBy | Place Of Worship, Public Transit, Schools |
| CommunityFeatures | School Bus |
| Features | Cul-de-sac, In-law Suite |
| ParkingSpaceTotal | 3 |
| Structure | Deck, Shed |
Building
| BathroomTotal | 4 |
| BedroomsAboveGround | 3 |
| BedroomsBelowGround | 2 |
| BedroomsTotal | 5 |
| Appliances | Water Heater, Dishwasher, Dryer, Stove, Washer, Refrigerator |
| ArchitecturalStyle | Bungalow |
| BasementFeatures | Apartment In Basement, Separate Entrance |
| BasementType | N/a, N/a |
| CoolingType | Central Air Conditioning |
| ExteriorFinish | Brick |
| FireProtection | Smoke Detectors |
| FoundationType | Block |
| HalfBathTotal | 1 |
| HeatingFuel | Natural Gas |
| HeatingType | Forced Air |
| StoriesTotal | 1 |
| SizeInterior | 5000 - 100000 Sqft |
| Type | Duplex |
| UtilityWater | Municipal Water |
Parking
| No Garage |
Land
| Acreage | No |
| LandAmenities | Place Of Worship, Public Transit, Schools |
| Sewer | Sanitary Sewer |
| SizeDepth | 125 Ft |
| SizeFrontage | 45 Ft |
| SizeIrregular | 45 X 125 Ft |
| SizeTotalText | 45 X 125 Ft |
| ZoningDescription | R2 |
Rooms
| Level | Type | Length | Width | Dimensions |
|---|---|---|---|---|
| Basement | Bedroom | 3.63 m | 3.38 m | 3.63 m x 3.38 m |
| Basement | Bedroom | 3.84 m | 2.64 m | 3.84 m x 2.64 m |
| Basement | Laundry Room | Measurements not available | ||
| Basement | Bathroom | Measurements not available | ||
| Basement | Bathroom | Measurements not available | ||
| Basement | Kitchen | 3.35 m | 3.35 m | 3.35 m x 3.35 m |
| Basement | Living Room | 3.91 m | 3.45 m | 3.91 m x 3.45 m |
| Basement | Den | 2.97 m | 2.44 m | 2.97 m x 2.44 m |
| Main Level | Living Room | 4.14 m | 3.48 m | 4.14 m x 3.48 m |
| Main Level | Kitchen | 4.85 m | 3.51 m | 4.85 m x 3.51 m |
| Main Level | Bedroom | 4.04 m | 3 m | 4.04 m x 3 m |
| Main Level | Bedroom | 2.9 m | 2.59 m | 2.9 m x 2.59 m |
| Main Level | Bedroom | 3.35 m | 2.9 m | 3.35 m x 2.9 m |
| Main Level | Bathroom | Measurements not available | ||
| Main Level | Bathroom | Measurements not available |
https://www.realtor.ca/real-estate/29088217/19-winthrop-place-hamilton-stoney-creek-stoney-creek
Interested?
Contact us for more information
Conrad Guy Zurini
Broker of Record
2180 Itabashi Way #4b
Burlington, Ontario L7M 5A5
