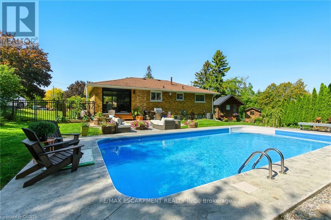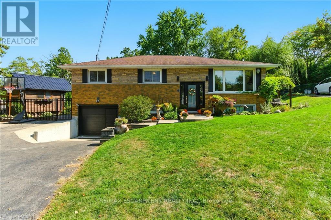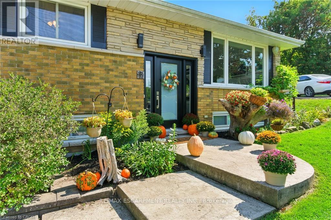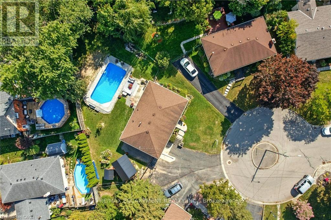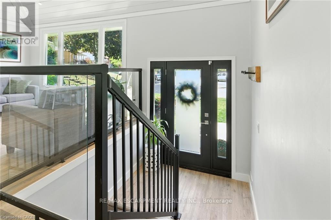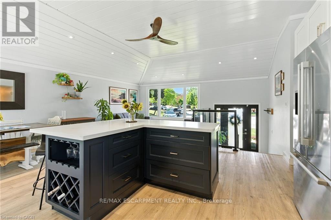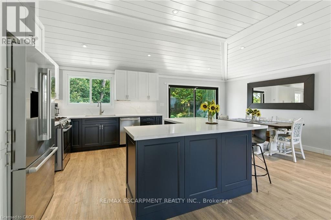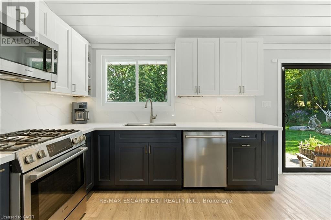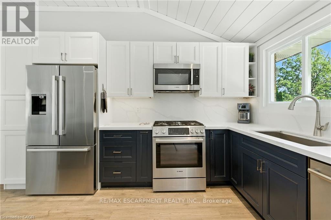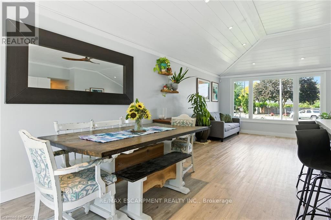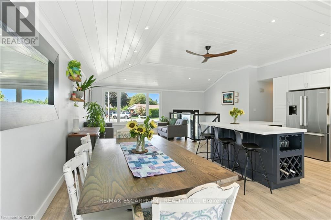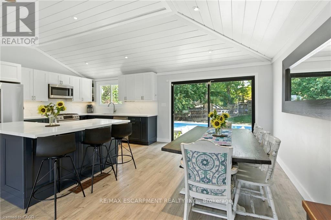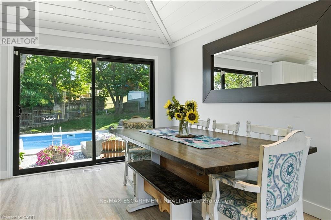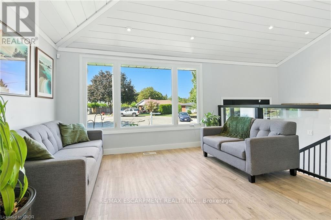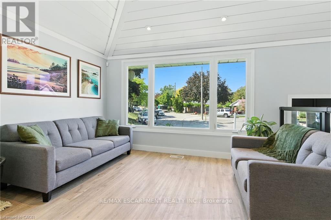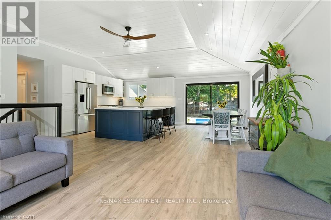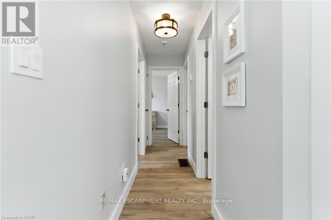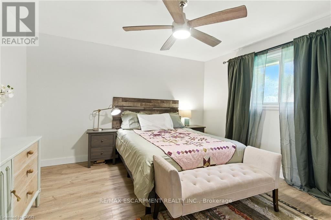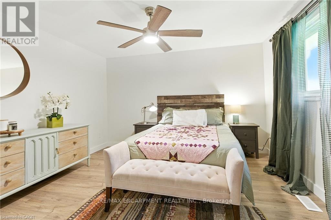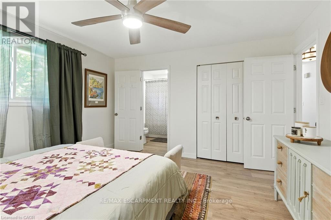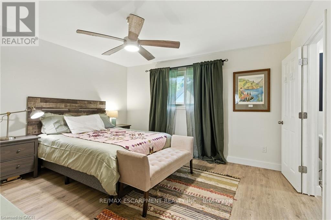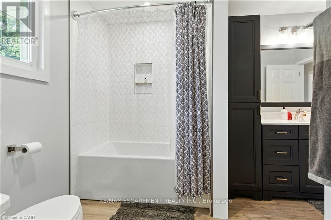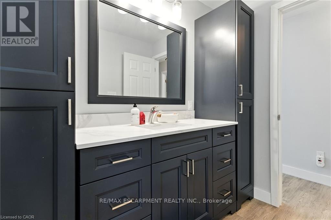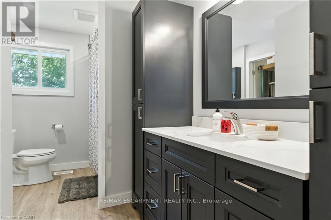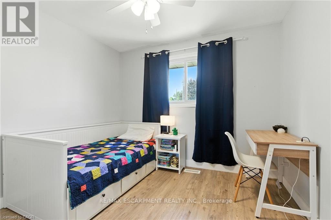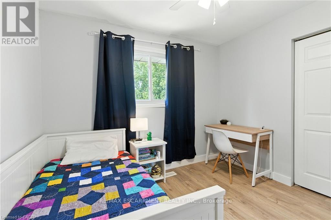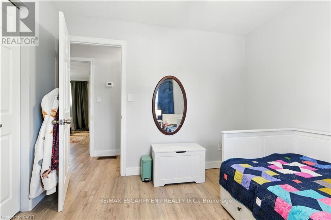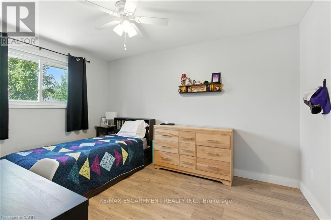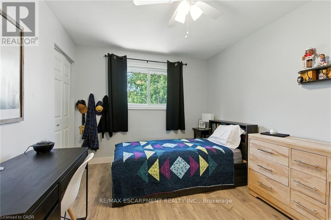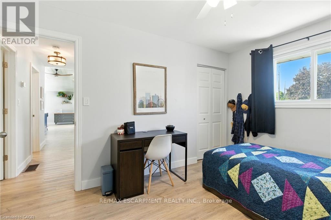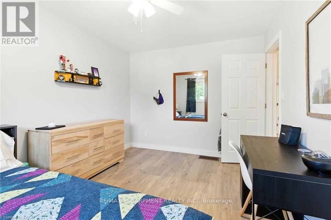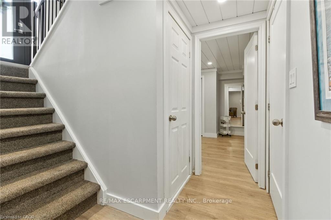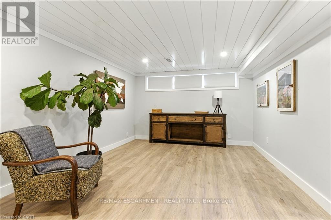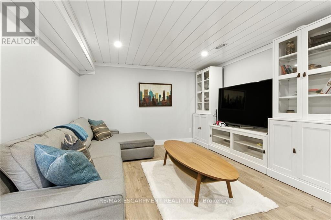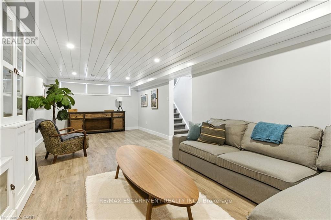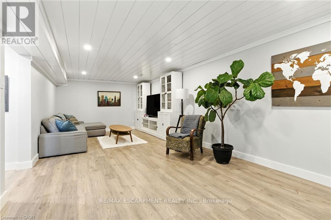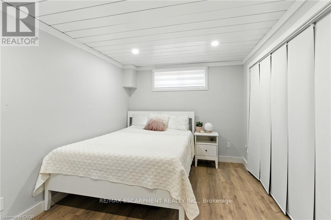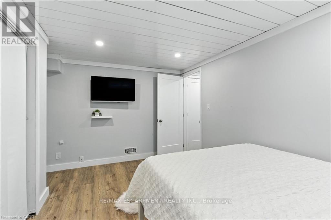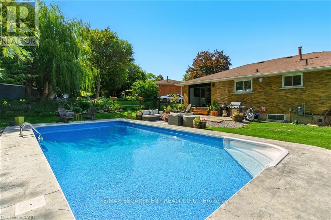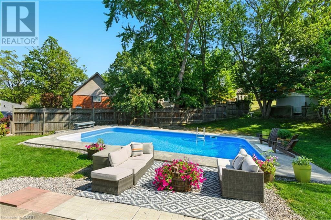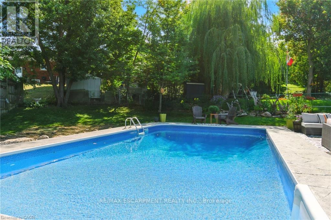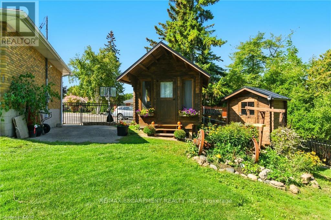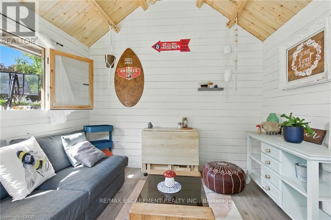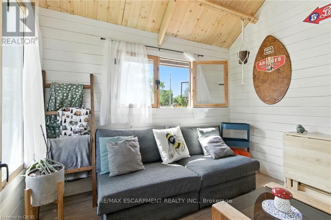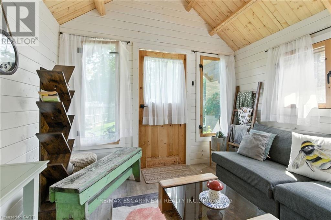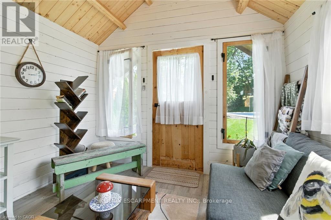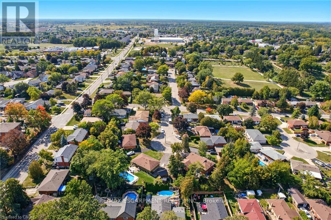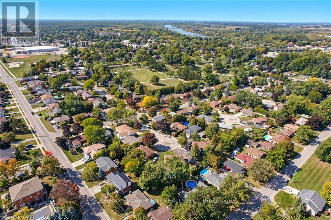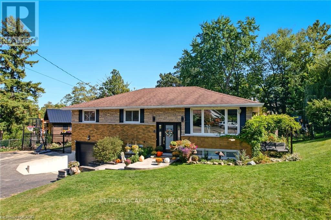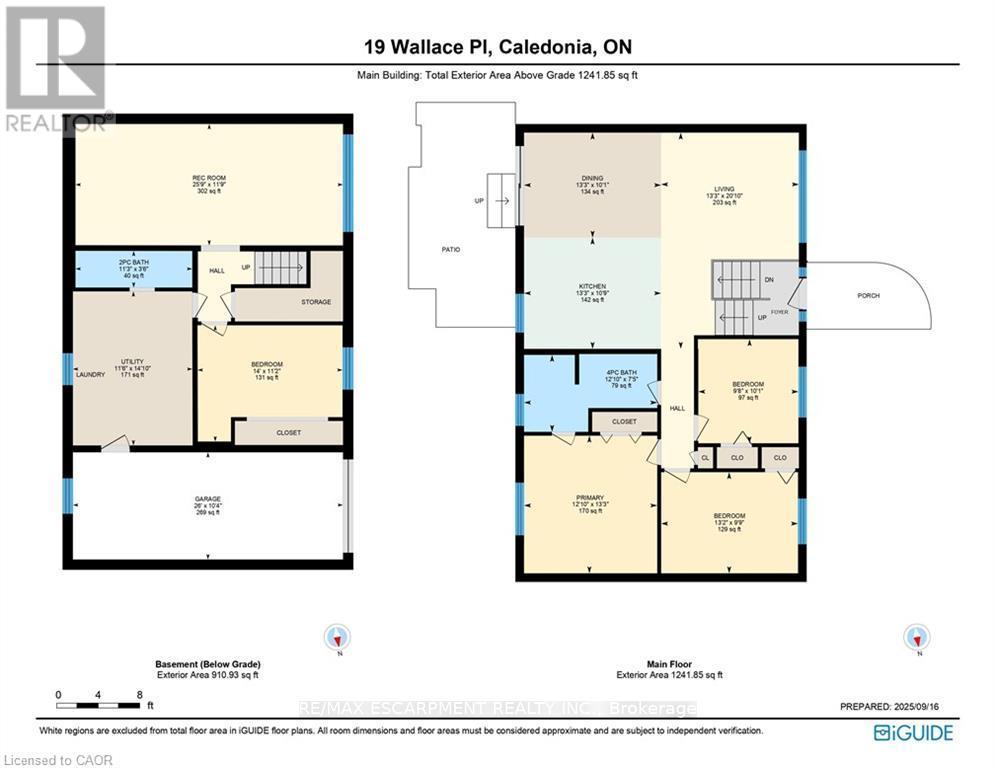19 Wallace Place Haldimand, Ontario N3W 1G4
$934,999
Welcome to 19 Wallace Place, this 3+1 bedroom home sits on a quiet court and has been extensively renovated to combine style, comfort, and functionality. The interior features bright, open-concept living with vaulted ceilings, updated vinyl flooring, and a custom kitchen with 2022 appliances. Large patio doors lead to a fully fenced and private backyard with a saltwater inground pool. The lower level includes a spacious recreation room, fourth bedroom, bathroom, and mudroom/laundry area with a separate entrance and a garage door featuring a built-in pedestrian door, offering potential for an in-law suite. Additional structures on the property include a bunkie and a shed, which could be converted for additional use. The property offers strong curb appeal, ample parking, and a convenient location close to parks, schools, shopping, and the Grand River. (id:61852)
Property Details
| MLS® Number | X12452725 |
| Property Type | Single Family |
| Community Name | Haldimand |
| AmenitiesNearBy | Park |
| CommunityFeatures | Community Centre |
| Features | Cul-de-sac |
| ParkingSpaceTotal | 5 |
| PoolType | Inground Pool |
| Structure | Patio(s), Shed |
Building
| BathroomTotal | 2 |
| BedroomsAboveGround | 3 |
| BedroomsBelowGround | 1 |
| BedroomsTotal | 4 |
| Age | 51 To 99 Years |
| Appliances | Garage Door Opener Remote(s), Water Heater, Water Meter, Dishwasher, Dryer, Freezer, Stove, Washer, Window Coverings, Refrigerator |
| ArchitecturalStyle | Raised Bungalow |
| BasementDevelopment | Finished |
| BasementFeatures | Separate Entrance |
| BasementType | N/a (finished), N/a |
| ConstructionStyleAttachment | Detached |
| CoolingType | Central Air Conditioning |
| ExteriorFinish | Brick |
| FoundationType | Block |
| HeatingFuel | Natural Gas |
| HeatingType | Forced Air |
| StoriesTotal | 1 |
| SizeInterior | 1100 - 1500 Sqft |
| Type | House |
| UtilityWater | Municipal Water |
Parking
| Attached Garage | |
| Garage |
Land
| Acreage | No |
| FenceType | Fenced Yard |
| LandAmenities | Park |
| LandscapeFeatures | Landscaped |
| Sewer | Sanitary Sewer |
| SizeDepth | 121 Ft ,6 In |
| SizeFrontage | 42 Ft ,8 In |
| SizeIrregular | 42.7 X 121.5 Ft ; 50.82 Ft X 87.52 Ft X 9.44 Ft X |
| SizeTotalText | 42.7 X 121.5 Ft ; 50.82 Ft X 87.52 Ft X 9.44 Ft X|under 1/2 Acre |
| SurfaceWater | River/stream |
Rooms
| Level | Type | Length | Width | Dimensions |
|---|---|---|---|---|
| Basement | Utility Room | 3.51 m | 4.52 m | 3.51 m x 4.52 m |
| Basement | Recreational, Games Room | 7.85 m | 3.58 m | 7.85 m x 3.58 m |
| Basement | Bedroom | 4.27 m | 3.4 m | 4.27 m x 3.4 m |
| Basement | Bathroom | 3.43 m | 1.07 m | 3.43 m x 1.07 m |
| Main Level | Living Room | 4.04 m | 6.35 m | 4.04 m x 6.35 m |
| Main Level | Dining Room | 4.04 m | 3.07 m | 4.04 m x 3.07 m |
| Main Level | Kitchen | 4.04 m | 3.28 m | 4.04 m x 3.28 m |
| Main Level | Bathroom | 3.91 m | 2.26 m | 3.91 m x 2.26 m |
| Main Level | Bedroom | 4.01 m | 2.97 m | 4.01 m x 2.97 m |
| Main Level | Bedroom | 2.95 m | 3.07 m | 2.95 m x 3.07 m |
| Main Level | Primary Bedroom | 3.91 m | 4.04 m | 3.91 m x 4.04 m |
Utilities
| Cable | Available |
| Electricity | Installed |
| Sewer | Installed |
https://www.realtor.ca/real-estate/28968471/19-wallace-place-haldimand-haldimand
Interested?
Contact us for more information
Mark Thomas Woehrle
Broker
325 Winterberry Drive #4b
Hamilton, Ontario L8J 0B6
