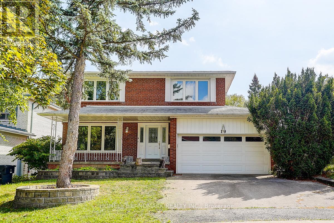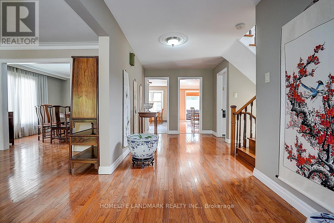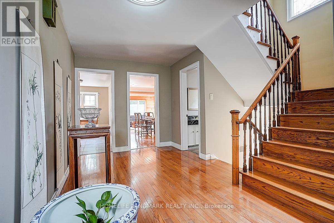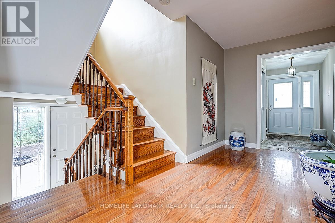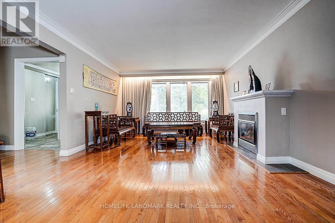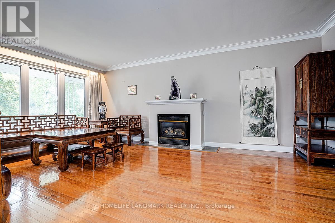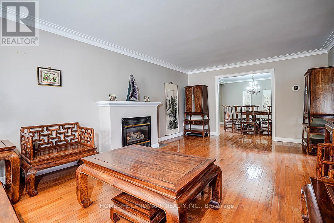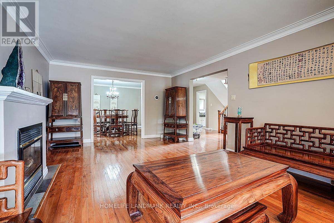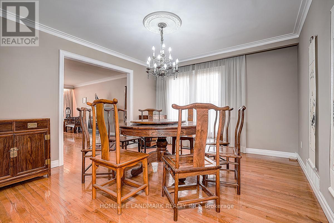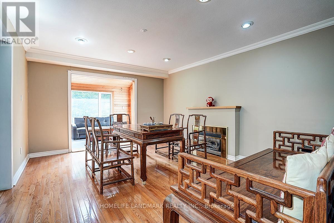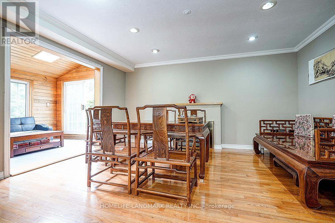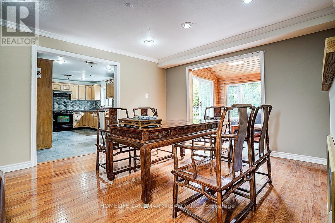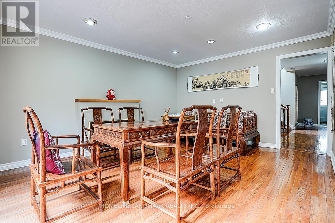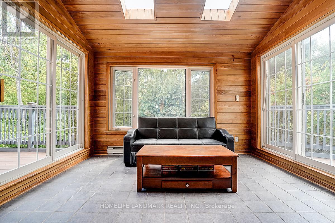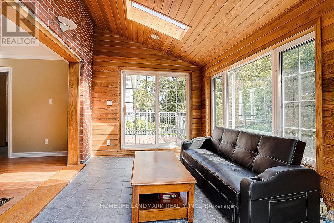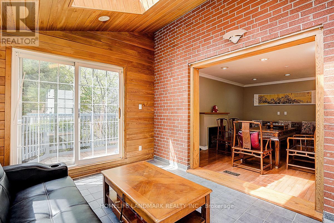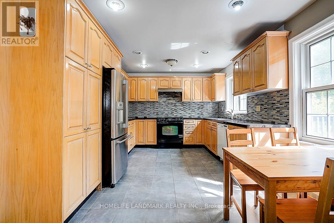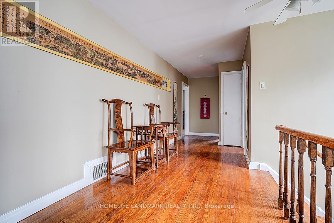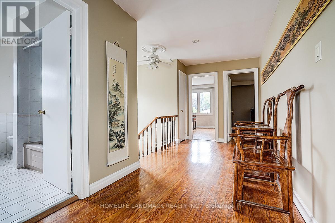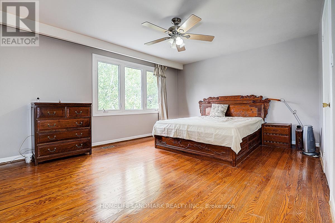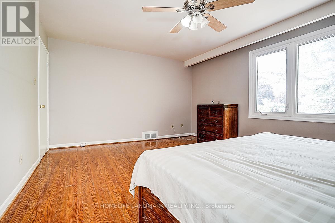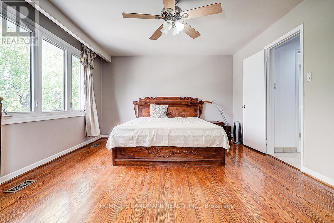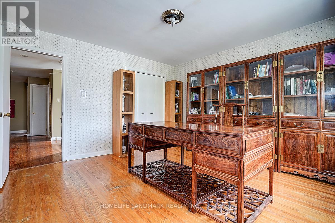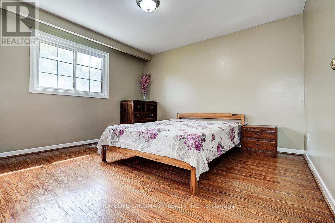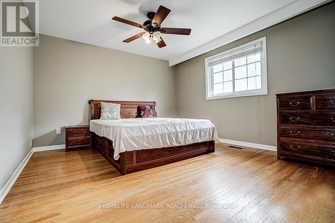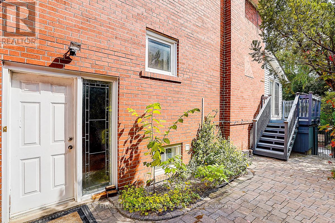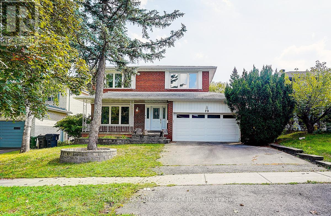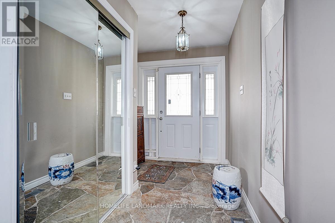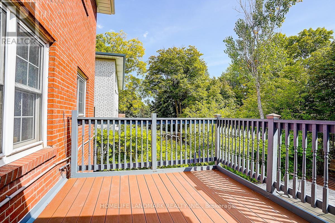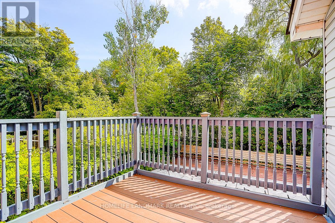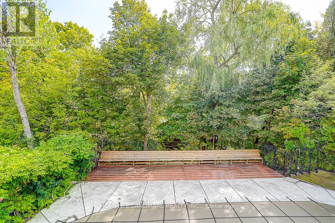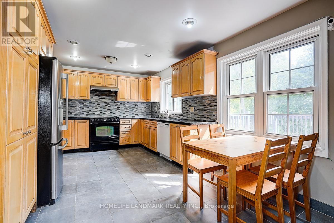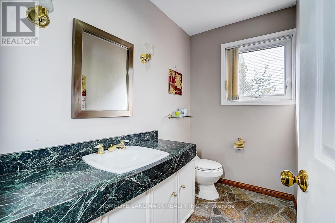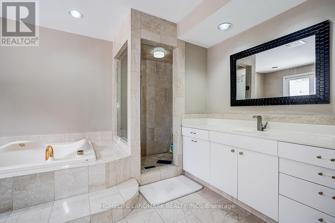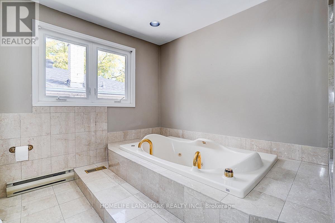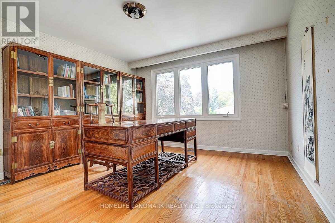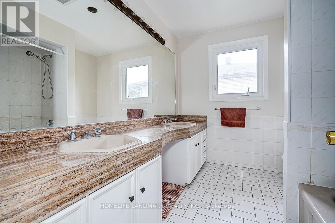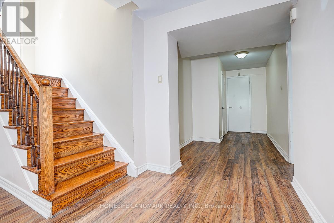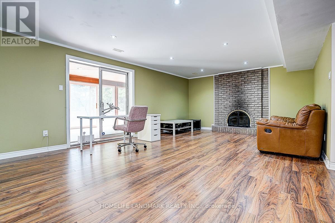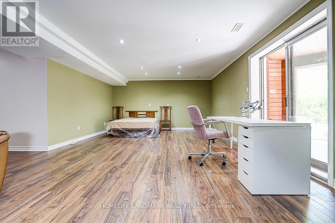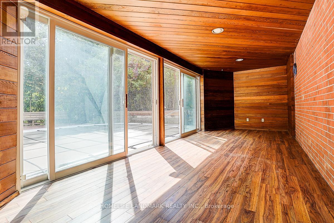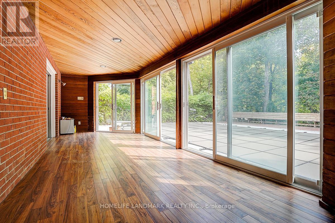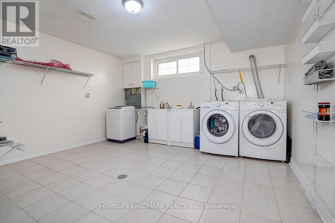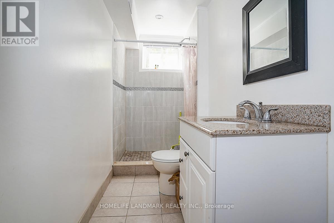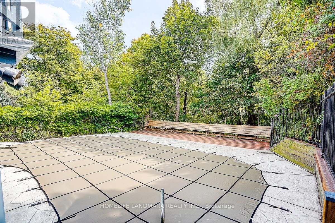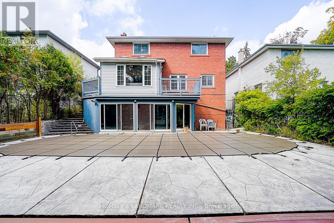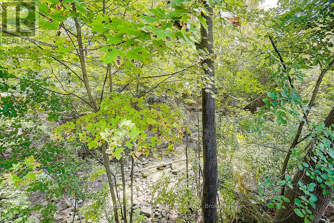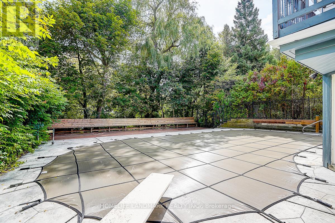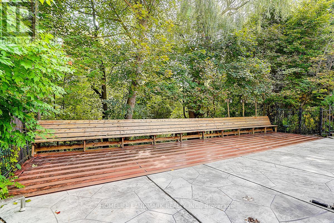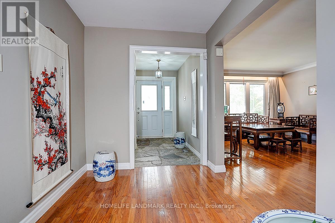19 Stubbs Drive Toronto, Ontario M2L 2R2
4 Bedroom
4 Bathroom
2500 - 3000 sqft
Fireplace
Inground Pool
Central Air Conditioning
Forced Air
$2,450,000
Elegant Home Situated On A Ravine Lot With Natural Waterfall,Little Creek Runs All Year Behind Backyard. Sun Filed Sunroom Overlooking Pool And Ravine, Really An Enjoy! W/O Bsmt To Heated Pool & Entertaining Decking Area With Wood Bench. Hardwood Fl, All Newer Window Throughout, Newer Sundeck. Walking Distance To York Mills C.I & Windfields Junior H.S. (id:61852)
Property Details
| MLS® Number | C12404761 |
| Property Type | Single Family |
| Neigbourhood | North York |
| Community Name | St. Andrew-Windfields |
| Features | Carpet Free |
| ParkingSpaceTotal | 5 |
| PoolType | Inground Pool |
Building
| BathroomTotal | 4 |
| BedroomsAboveGround | 4 |
| BedroomsTotal | 4 |
| Appliances | Garage Door Opener Remote(s), Dishwasher, Garage Door Opener, Stove, Window Coverings, Refrigerator |
| BasementDevelopment | Finished |
| BasementFeatures | Walk Out |
| BasementType | N/a (finished) |
| ConstructionStyleAttachment | Detached |
| CoolingType | Central Air Conditioning |
| ExteriorFinish | Brick |
| FireplacePresent | Yes |
| FlooringType | Wood, Ceramic, Hardwood |
| FoundationType | Concrete |
| HalfBathTotal | 2 |
| HeatingFuel | Natural Gas |
| HeatingType | Forced Air |
| StoriesTotal | 2 |
| SizeInterior | 2500 - 3000 Sqft |
| Type | House |
| UtilityWater | Municipal Water |
Parking
| Garage |
Land
| Acreage | No |
| Sewer | Sanitary Sewer |
| SizeDepth | 125 Ft |
| SizeFrontage | 50 Ft |
| SizeIrregular | 50 X 125 Ft |
| SizeTotalText | 50 X 125 Ft |
| ZoningDescription | Residential |
Rooms
| Level | Type | Length | Width | Dimensions |
|---|---|---|---|---|
| Second Level | Primary Bedroom | 5.18 m | 3.91 m | 5.18 m x 3.91 m |
| Second Level | Bedroom 2 | 3.91 m | 3.86 m | 3.91 m x 3.86 m |
| Second Level | Bedroom 3 | 3.81 m | 3.43 m | 3.81 m x 3.43 m |
| Second Level | Bedroom 4 | 4.06 m | 3.73 m | 4.06 m x 3.73 m |
| Basement | Recreational, Games Room | 8.74 m | 4.37 m | 8.74 m x 4.37 m |
| Basement | Sitting Room | 7.82 m | 2.54 m | 7.82 m x 2.54 m |
| Basement | Laundry Room | 4.06 m | 3.81 m | 4.06 m x 3.81 m |
| Main Level | Living Room | 6.02 m | 3.96 m | 6.02 m x 3.96 m |
| Main Level | Dining Room | 3.96 m | 3.58 m | 3.96 m x 3.58 m |
| Main Level | Kitchen | 5.18 m | 3.35 m | 5.18 m x 3.35 m |
| Main Level | Family Room | 4.65 m | 3.81 m | 4.65 m x 3.81 m |
| Main Level | Sunroom | 3.66 m | 2.87 m | 3.66 m x 2.87 m |
Interested?
Contact us for more information
Emily Gao
Salesperson
Homelife Landmark Realty Inc.
7240 Woodbine Ave Unit 103
Markham, Ontario L3R 1A4
7240 Woodbine Ave Unit 103
Markham, Ontario L3R 1A4
