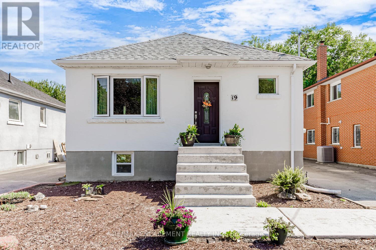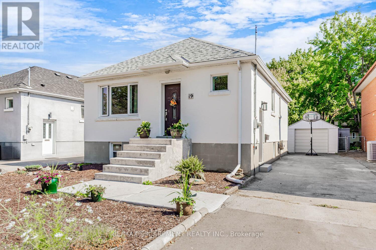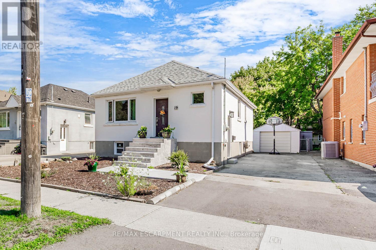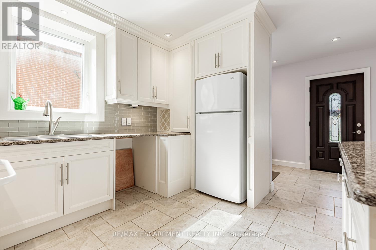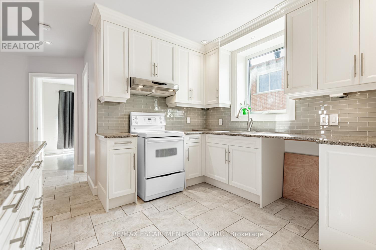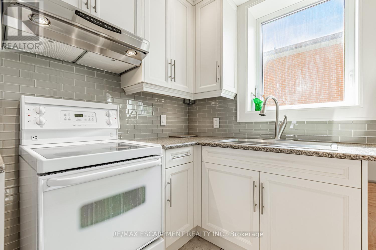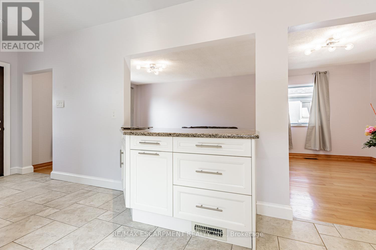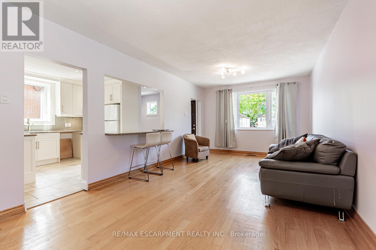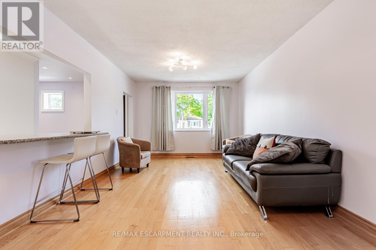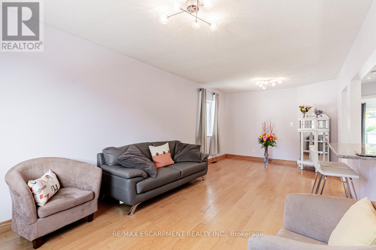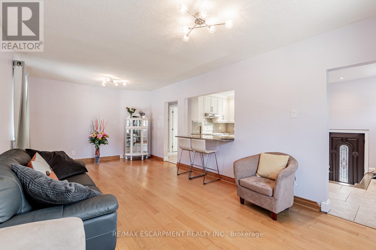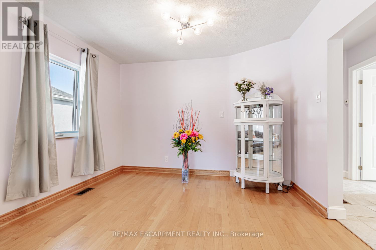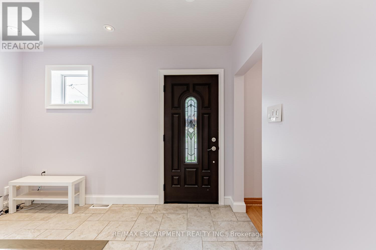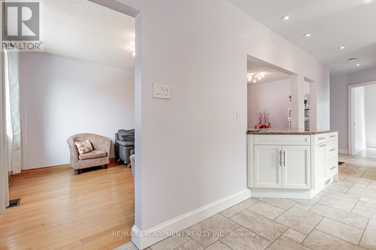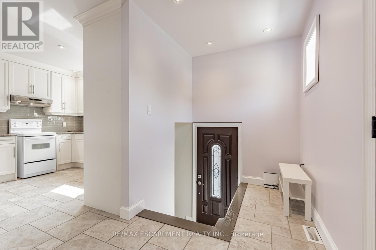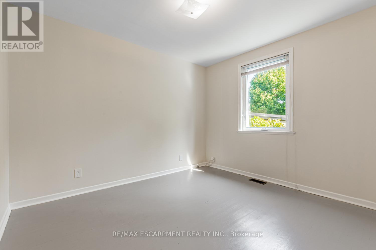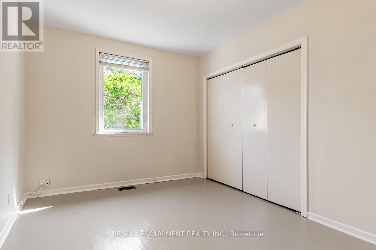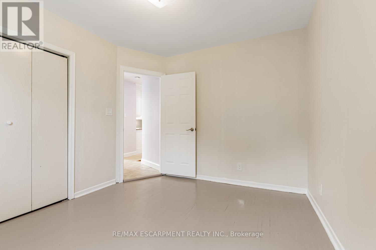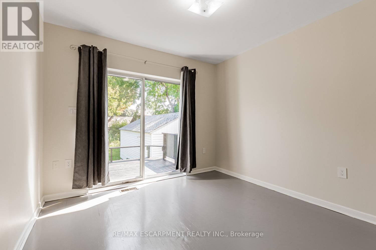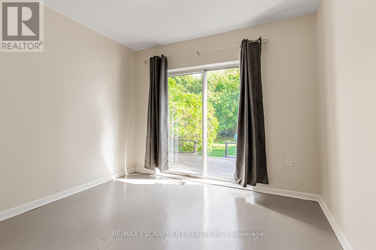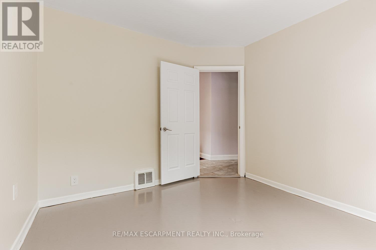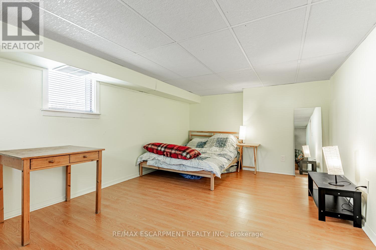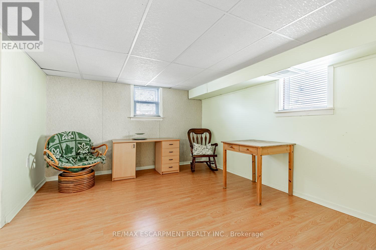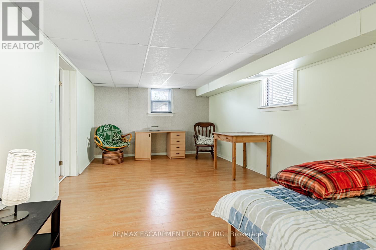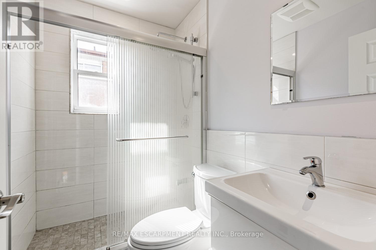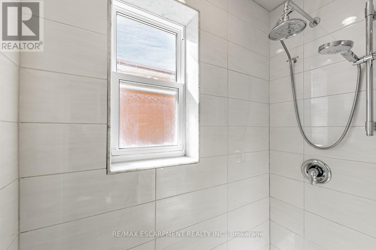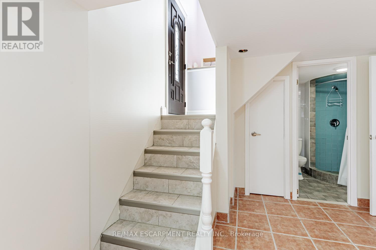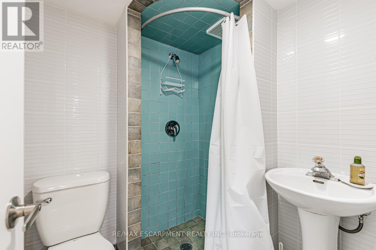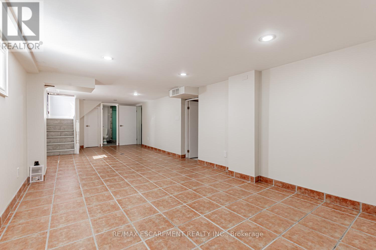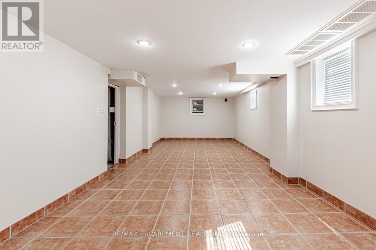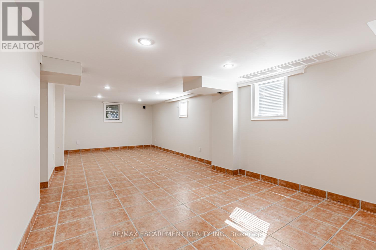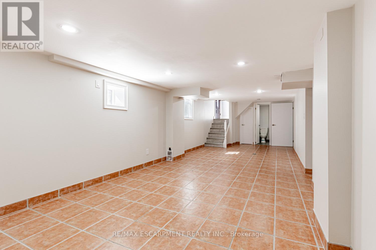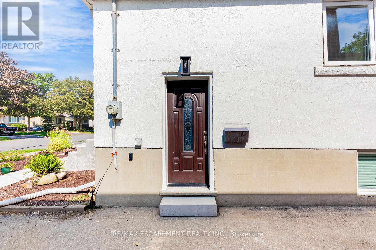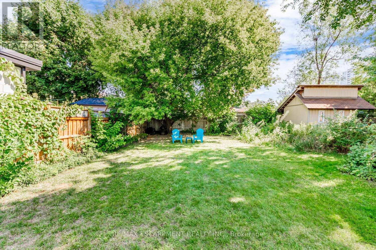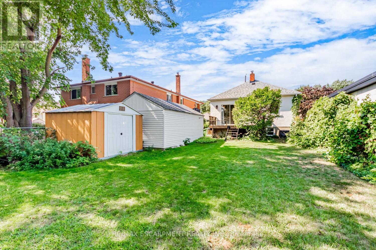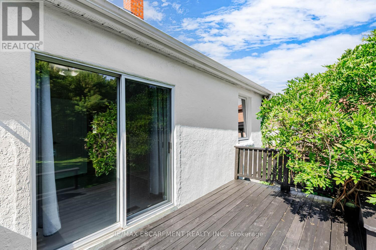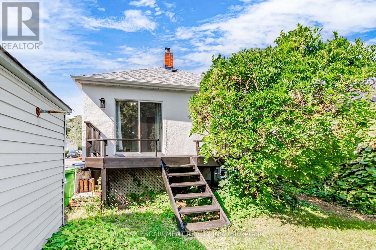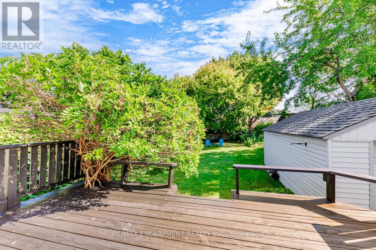19 Stock Avenue Toronto, Ontario M8Z 5C3
$1,239,999
Discover 19 Stock Ave a charming bungalow in the heart of Islington-City Centre West, steps from Kipling & The Queensway. This beautifully maintained home sits on a deep 40' x 142' lot with a detached 11/2-car garage and private driveway for 5 vehicles. The stucco exterior, mature trees, and landscaped gardens create instant curb appeal. Inside you'll find 2+1 bedrooms, 2 full baths, an open-concept kitchen with island, hardwood and ceramic floors throughout (no carpets). The finished basement with walk-up side entrance offers a huge entertainment/rec room, extra bedroom, and 3-pc bath ideal for an in-law suite or rental income potential. Location is unbeatable: walk to schools, parks, local shops & cafés; minutes to Kipling Subway Station, Sherway Gardens Mall, and major highways for easy commuting. Updates include: roof (2016), windows (2017), main floor renovation (2016), furnace/AC (2017), hot water tank (rental). (id:61852)
Property Details
| MLS® Number | W12412797 |
| Property Type | Single Family |
| Neigbourhood | Etobicoke City Centre |
| Community Name | Islington-City Centre West |
| EquipmentType | Water Heater |
| Features | Carpet Free, In-law Suite |
| ParkingSpaceTotal | 6 |
| RentalEquipmentType | Water Heater |
Building
| BathroomTotal | 2 |
| BedroomsAboveGround | 2 |
| BedroomsBelowGround | 1 |
| BedroomsTotal | 3 |
| Age | 51 To 99 Years |
| Appliances | Water Heater |
| ArchitecturalStyle | Bungalow |
| BasementDevelopment | Finished |
| BasementFeatures | Walk-up |
| BasementType | N/a (finished) |
| ConstructionStyleAttachment | Detached |
| CoolingType | Central Air Conditioning |
| ExteriorFinish | Concrete, Stucco |
| FoundationType | Block |
| HeatingFuel | Natural Gas |
| HeatingType | Forced Air |
| StoriesTotal | 1 |
| SizeInterior | 700 - 1100 Sqft |
| Type | House |
| UtilityWater | Municipal Water |
Parking
| Detached Garage | |
| Garage |
Land
| Acreage | No |
| Sewer | Sanitary Sewer |
| SizeDepth | 142 Ft |
| SizeFrontage | 40 Ft |
| SizeIrregular | 40 X 142 Ft |
| SizeTotalText | 40 X 142 Ft |
Rooms
| Level | Type | Length | Width | Dimensions |
|---|---|---|---|---|
| Lower Level | Recreational, Games Room | 8.71 m | 3.3 m | 8.71 m x 3.3 m |
| Lower Level | Bedroom | 5.97 m | 3.35 m | 5.97 m x 3.35 m |
| Lower Level | Laundry Room | 4.7 m | 3.35 m | 4.7 m x 3.35 m |
| Main Level | Foyer | 1.85 m | 3.35 m | 1.85 m x 3.35 m |
| Main Level | Living Room | 4.27 m | 3.48 m | 4.27 m x 3.48 m |
| Main Level | Dining Room | 2.54 m | 3.48 m | 2.54 m x 3.48 m |
| Main Level | Kitchen | 3.45 m | 2.26 m | 3.45 m x 2.26 m |
| Main Level | Primary Bedroom | 3.48 m | 3.07 m | 3.48 m x 3.07 m |
| Main Level | Bedroom 2 | 3.18 m | 3.15 m | 3.18 m x 3.15 m |
| Main Level | Bathroom | 1.52 m | 2.13 m | 1.52 m x 2.13 m |
Interested?
Contact us for more information
Johnny Rodrigues
Salesperson
1320 Cornwall Rd Unit 103c
Oakville, Ontario L6J 7W5
