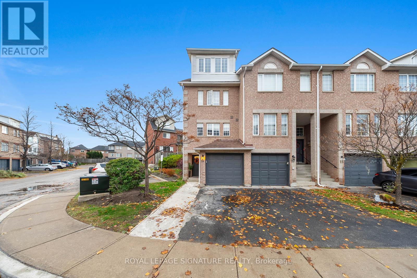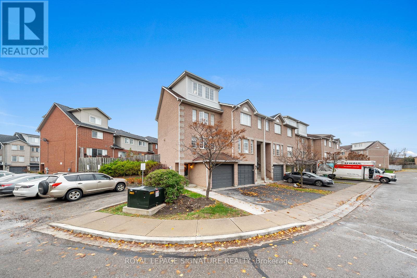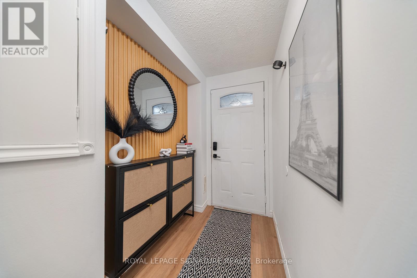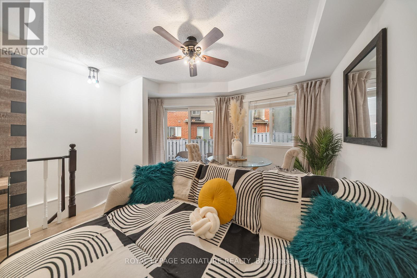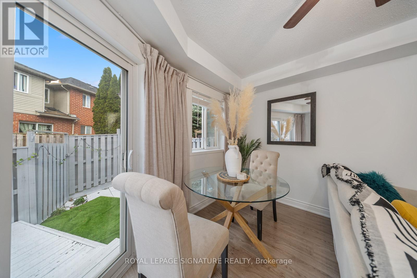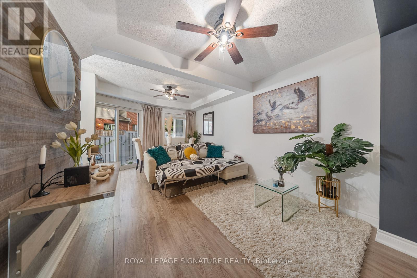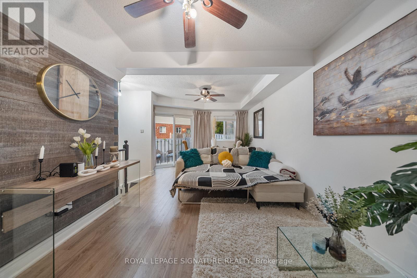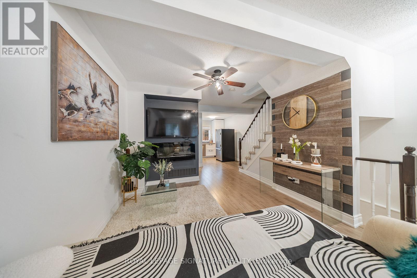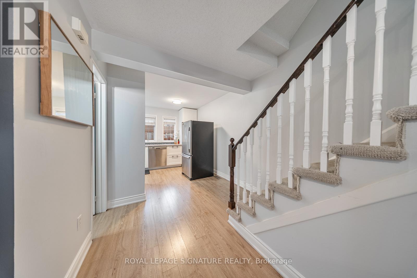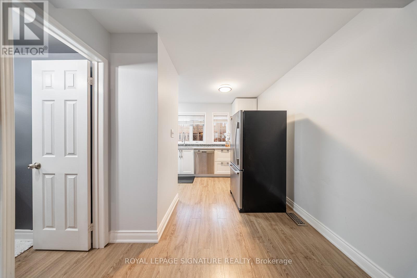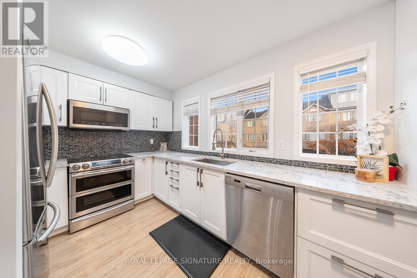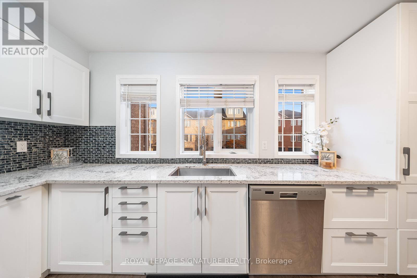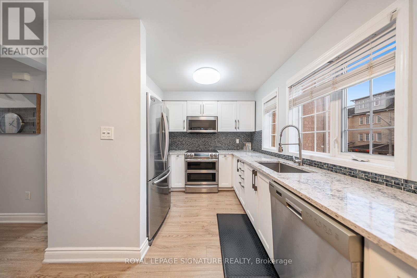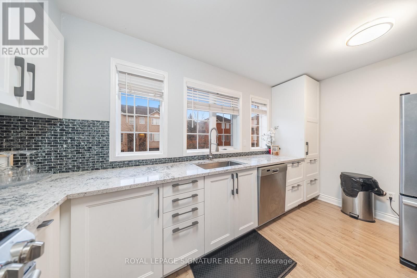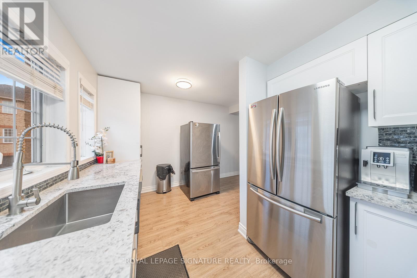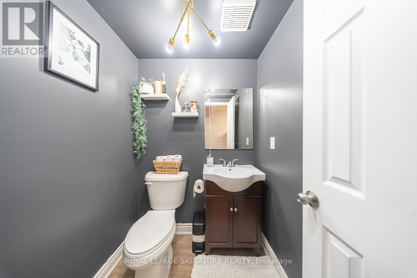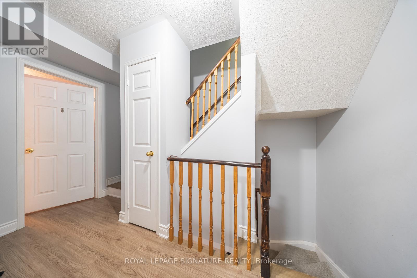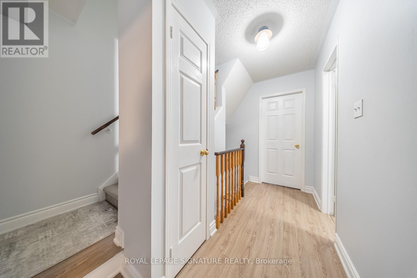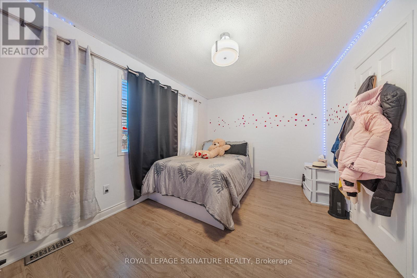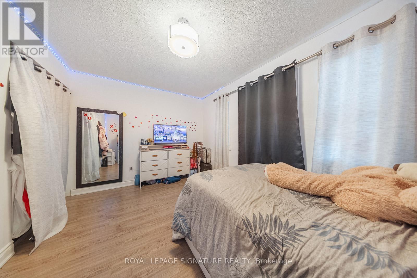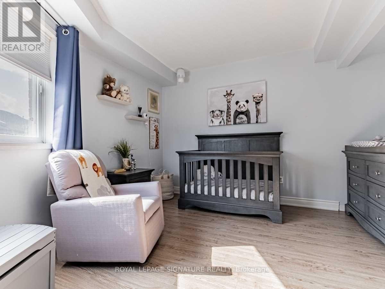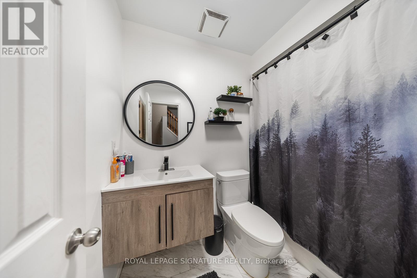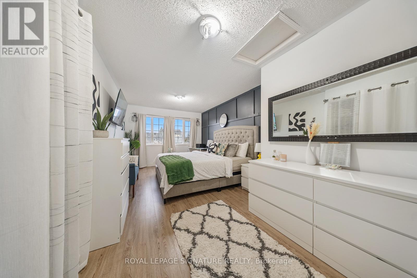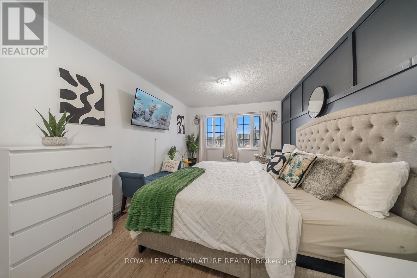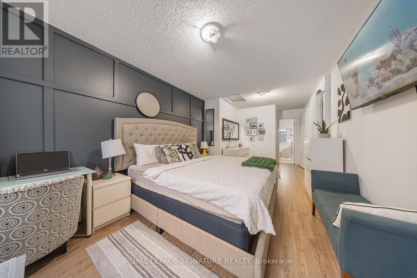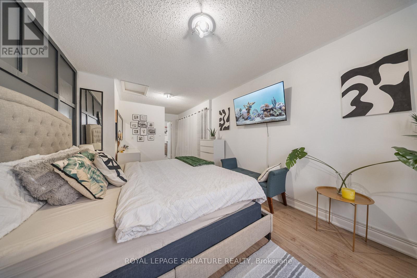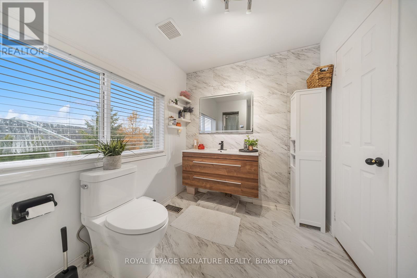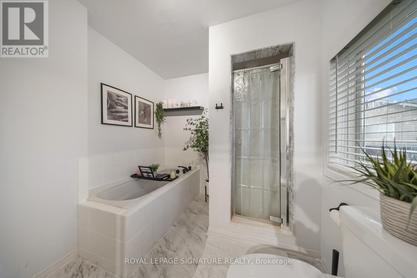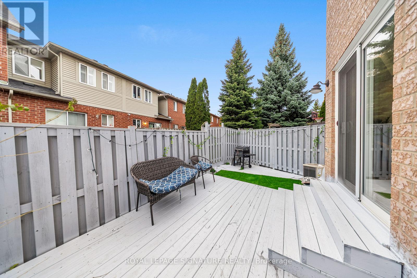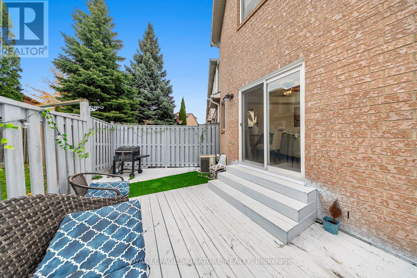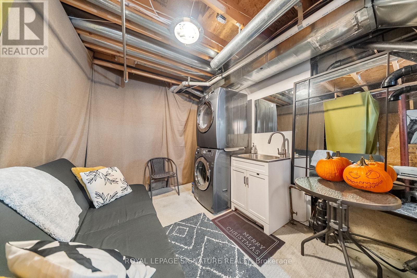19 Spadina Road Brampton, Ontario L6X 4X6
$3,000 Monthly
Welcome To 19 Spadina Road, A Gorgeous End Unit Townhome In Sought-After North West Brampton! This Bright And Spacious Home Features Two Large Bedrooms As Well As A Full Floor, Oversized Primary Suite With A Beautiful 4-Piece Ensuite. Enjoy A Stunning, Recently Updated Kitchen, Modern Flooring Throughout, And A Sun-Filled Open Concept Layout Designed For Comfortable Everyday Living. The Lower Level Provides A Flexible Space Perfect For A Home Office, Gym, Or Additional Living Area. Step Outside To A Private Fenced Yard Backing Onto Green Space - Ideal For Relaxing Or Entertaining. Conveniently Located Close To Parks, Schools, Transit, Shopping, And All Major Amenities. Move-In Ready And Perfect For Those Seeking A Modern, Low-Maintenance Lifestyle! (id:61852)
Property Details
| MLS® Number | W12548108 |
| Property Type | Single Family |
| Community Name | Brampton West |
| AmenitiesNearBy | Park, Public Transit, Schools |
| CommunityFeatures | Pets Not Allowed, School Bus |
| EquipmentType | Water Heater |
| Features | Cul-de-sac, Balcony |
| ParkingSpaceTotal | 2 |
| RentalEquipmentType | Water Heater |
Building
| BathroomTotal | 3 |
| BedroomsAboveGround | 3 |
| BedroomsTotal | 3 |
| Amenities | Visitor Parking |
| BasementDevelopment | Partially Finished |
| BasementType | N/a (partially Finished) |
| CoolingType | Central Air Conditioning |
| ExteriorFinish | Brick |
| FlooringType | Laminate |
| HalfBathTotal | 1 |
| HeatingFuel | Natural Gas |
| HeatingType | Forced Air |
| StoriesTotal | 3 |
| SizeInterior | 1600 - 1799 Sqft |
| Type | Row / Townhouse |
Parking
| Attached Garage | |
| Garage |
Land
| Acreage | No |
| FenceType | Fenced Yard |
| LandAmenities | Park, Public Transit, Schools |
Rooms
| Level | Type | Length | Width | Dimensions |
|---|---|---|---|---|
| Second Level | Bedroom 2 | 4.27 m | 3.58 m | 4.27 m x 3.58 m |
| Second Level | Bedroom 3 | 4.27 m | 3.61 m | 4.27 m x 3.61 m |
| Third Level | Primary Bedroom | 7.06 m | 3.18 m | 7.06 m x 3.18 m |
| Lower Level | Laundry Room | 4.75 m | 4.7 m | 4.75 m x 4.7 m |
| Main Level | Kitchen | 4.27 m | 2.74 m | 4.27 m x 2.74 m |
| Main Level | Dining Room | 5.36 m | 3.12 m | 5.36 m x 3.12 m |
| Main Level | Living Room | 5.36 m | 3.12 m | 5.36 m x 3.12 m |
https://www.realtor.ca/real-estate/29107164/19-spadina-road-brampton-brampton-west-brampton-west
Interested?
Contact us for more information
Faris Zarifa
Salesperson
201-30 Eglinton Ave West
Mississauga, Ontario L5R 3E7
