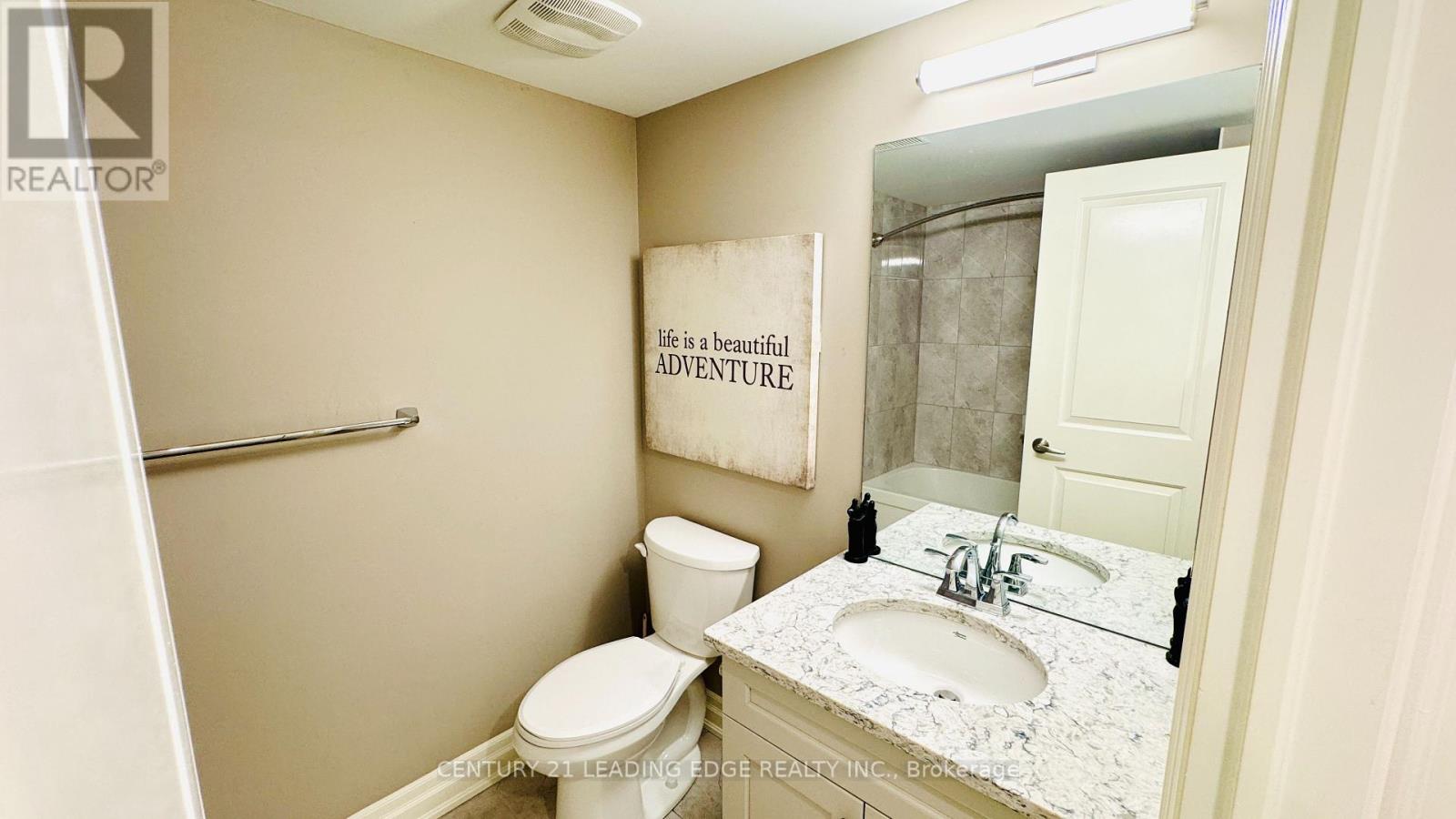19 Savanna Court Whitby, Ontario L1N 2M7
$1,700 Monthly
Welcome to your new home! This bright and spacious 1-bedroom, 1-bath walk-out basement apartment offers a modern layout designed for comfort and convenience. Enjoy cooking in the sleek kitchen featuring stainless steel appliances, quartz countertops, and a large island with a breakfast bar perfect for casual dining or entertaining. The generously sized bedroom includes a cozy nook ideal for an office space. Step outside to stone patio surrounded by a beautifully landscaped garden perfect for relaxing or enjoying your morning coffee. Additional highlights include New laminate flooring throughout, Private in-suite laundry (not shared), Separate entrance for added privacy, Quick access to Highways 407 and 401 for an easy commute. Ideal for singles or couples seeking a quiet, stylish space in a prime location. (id:61852)
Property Details
| MLS® Number | E12122082 |
| Property Type | Single Family |
| Community Name | Taunton North |
| Features | Carpet Free, In Suite Laundry |
| ParkingSpaceTotal | 1 |
Building
| BathroomTotal | 1 |
| BedroomsAboveGround | 1 |
| BedroomsTotal | 1 |
| BasementDevelopment | Finished |
| BasementFeatures | Walk Out |
| BasementType | N/a (finished) |
| ConstructionStyleAttachment | Detached |
| CoolingType | Central Air Conditioning |
| ExteriorFinish | Brick |
| FlooringType | Laminate |
| FoundationType | Unknown |
| HeatingFuel | Natural Gas |
| HeatingType | Forced Air |
| SizeInterior | 2000 - 2500 Sqft |
| Type | House |
| UtilityWater | Municipal Water |
Parking
| Attached Garage | |
| Garage |
Land
| Acreage | No |
| Sewer | Sanitary Sewer |
| SizeDepth | 97 Ft ,10 In |
| SizeFrontage | 15 Ft ,7 In |
| SizeIrregular | 15.6 X 97.9 Ft |
| SizeTotalText | 15.6 X 97.9 Ft |
Rooms
| Level | Type | Length | Width | Dimensions |
|---|---|---|---|---|
| Basement | Kitchen | 3.383 m | 3.15 m | 3.383 m x 3.15 m |
| Basement | Living Room | 4.75 m | 3.804 m | 4.75 m x 3.804 m |
| Basement | Bedroom | 3.977 m | 2.786 m | 3.977 m x 2.786 m |
https://www.realtor.ca/real-estate/28255565/19-savanna-court-whitby-taunton-north-taunton-north
Interested?
Contact us for more information
Aman Sandhu
Broker
408 Dundas St West
Whitby, Ontario L1N 2M7














