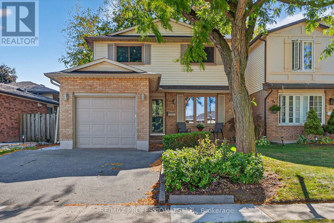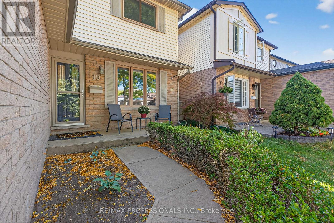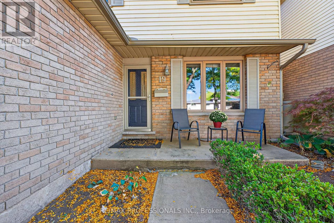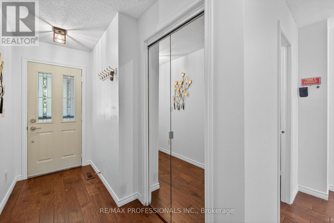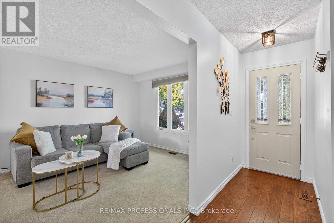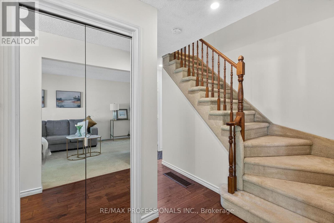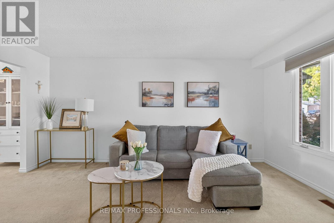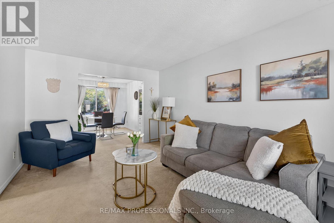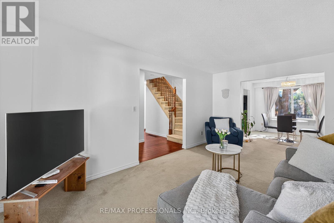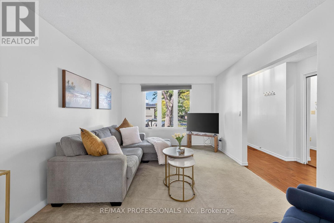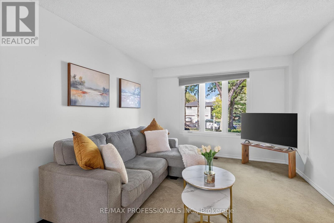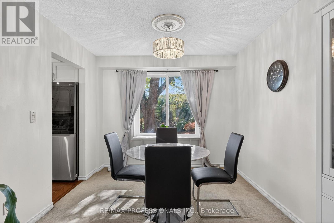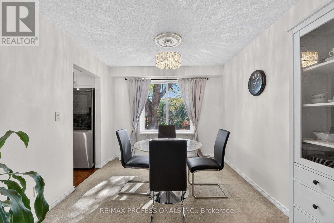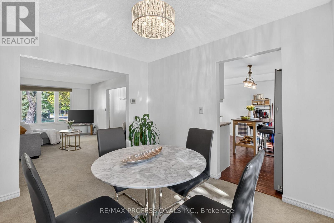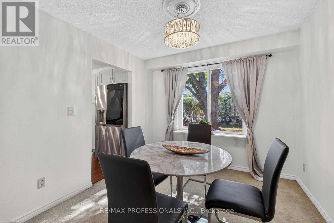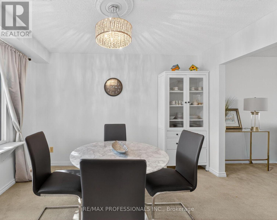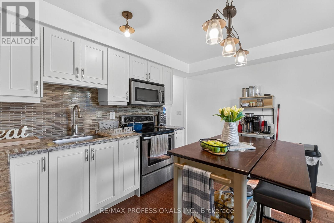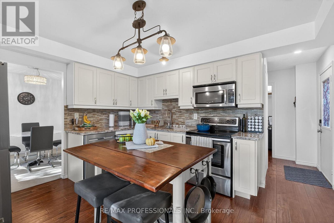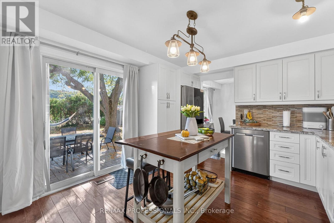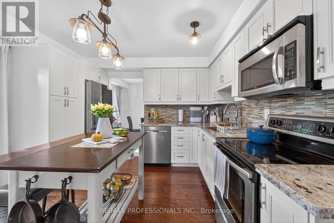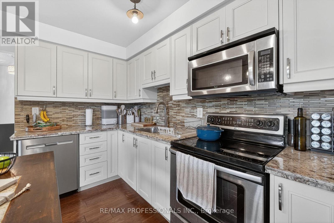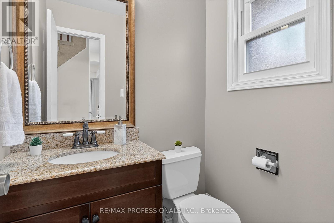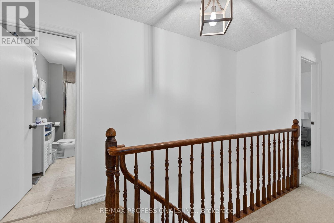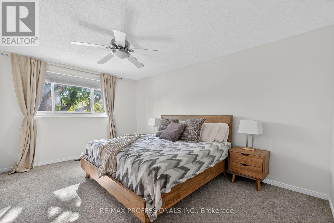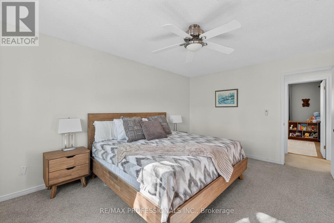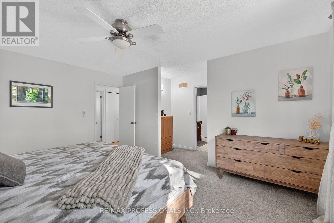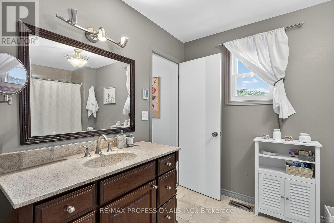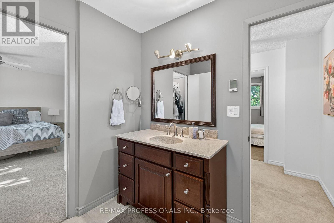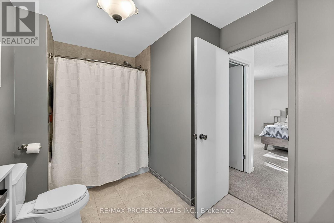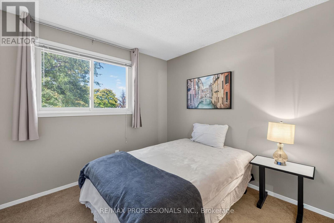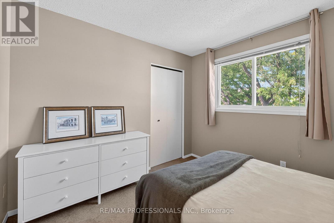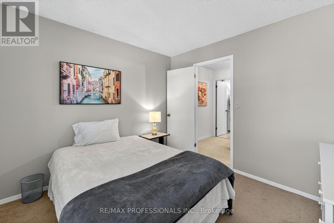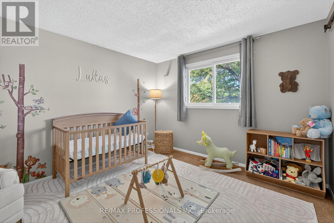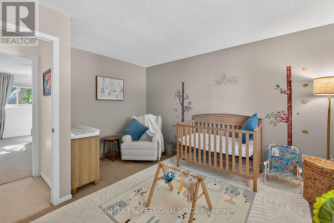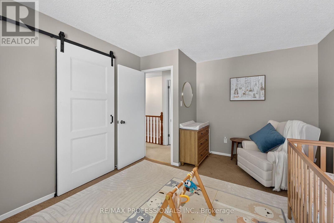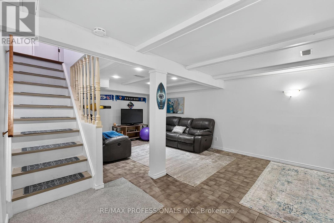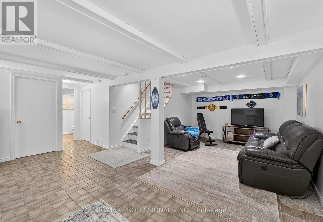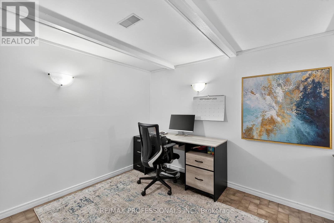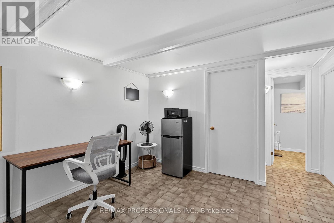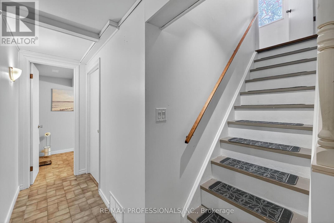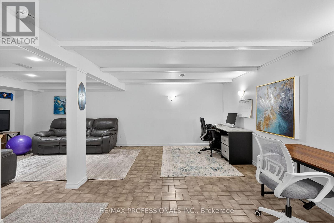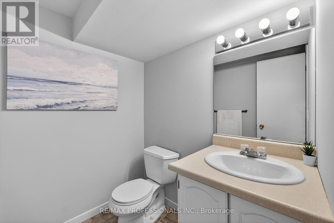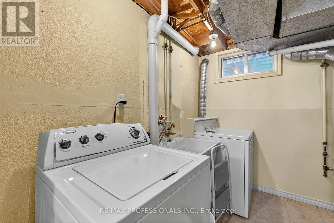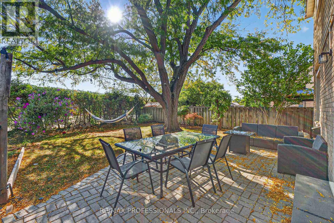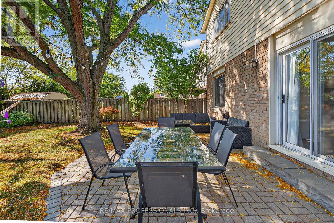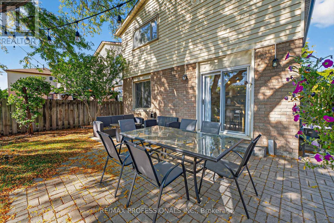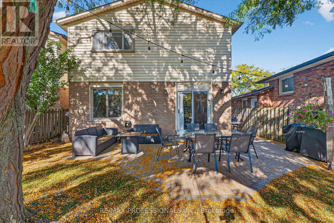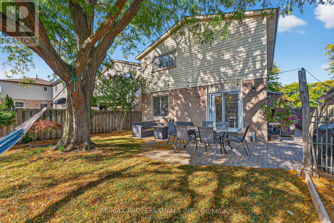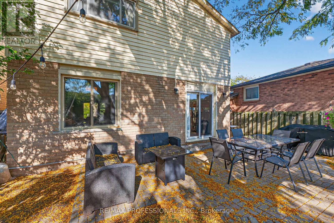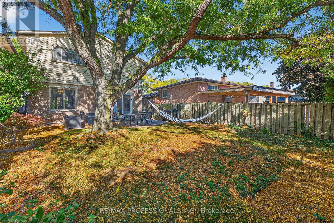19 Salina Place Hamilton, Ontario L8G 4L4
$799,900
Beautiful Family Home in Sought-After Stoney Creek! Welcome to this charming 3-bedroom, 3-bathroom home nestled in a safe, family-friendly neighbourhood of Stoney Creek. Featuring a bright and airy open-concept layout, this home offers plenty of natural light, a spacious living/dining area, and a functional kitchen with a walk-out to a large backyard that's perfect for entertaining and family gatherings.The main floor boasts stylish laminate flooring throughout, while the finished basement with a separate side entrance adds extra living space and flexibility. The master bedroom includes its own ensuite, walk-in closet. The attached single-car garage with remote opener, plus two additional driveway spots, provide parking for up to three vehicles. Located within walking distance to schools, parks, trails, and public transit, and just minutes to major highways, the GO Bus, and recreation facilities, this home offers both convenience and comfort in an ideal location. ** This is a linked property.** (id:61852)
Property Details
| MLS® Number | X12436648 |
| Property Type | Single Family |
| Neigbourhood | Highway Valley |
| Community Name | Stoney Creek |
| AmenitiesNearBy | Hospital, Schools, Park |
| Features | Cul-de-sac |
| ParkingSpaceTotal | 3 |
Building
| BathroomTotal | 3 |
| BedroomsAboveGround | 3 |
| BedroomsTotal | 3 |
| Appliances | Garage Door Opener Remote(s), Dishwasher, Dryer, Stove, Washer, Refrigerator |
| BasementDevelopment | Finished |
| BasementType | N/a (finished) |
| ConstructionStyleAttachment | Detached |
| CoolingType | Central Air Conditioning |
| ExteriorFinish | Brick, Vinyl Siding |
| FlooringType | Carpeted, Laminate, Tile |
| FoundationType | Unknown |
| HalfBathTotal | 2 |
| HeatingFuel | Natural Gas |
| HeatingType | Forced Air |
| StoriesTotal | 2 |
| SizeInterior | 1500 - 2000 Sqft |
| Type | House |
| UtilityWater | Municipal Water |
Parking
| Attached Garage | |
| Garage |
Land
| Acreage | No |
| FenceType | Fenced Yard |
| LandAmenities | Hospital, Schools, Park |
| Sewer | Sanitary Sewer |
| SizeDepth | 111 Ft ,10 In |
| SizeFrontage | 36 Ft ,1 In |
| SizeIrregular | 36.1 X 111.9 Ft |
| SizeTotalText | 36.1 X 111.9 Ft |
Rooms
| Level | Type | Length | Width | Dimensions |
|---|---|---|---|---|
| Second Level | Primary Bedroom | 4.7 m | 3.86 m | 4.7 m x 3.86 m |
| Second Level | Bedroom 2 | 4.22 m | 3.48 m | 4.22 m x 3.48 m |
| Second Level | Bedroom 3 | 3.12 m | 2.97 m | 3.12 m x 2.97 m |
| Basement | Laundry Room | 3.48 m | 3.15 m | 3.48 m x 3.15 m |
| Basement | Recreational, Games Room | 7.01 m | 3.52 m | 7.01 m x 3.52 m |
| Main Level | Living Room | 5.16 m | 3.33 m | 5.16 m x 3.33 m |
| Main Level | Dining Room | 3.71 m | 3.02 m | 3.71 m x 3.02 m |
| Main Level | Kitchen | 4.09 m | 3.58 m | 4.09 m x 3.58 m |
Utilities
| Cable | Available |
| Electricity | Installed |
| Sewer | Installed |
https://www.realtor.ca/real-estate/28933861/19-salina-place-hamilton-stoney-creek-stoney-creek
Interested?
Contact us for more information
Nola Padam Mattar
Salesperson
4242 Dundas St W Unit 9
Toronto, Ontario M8X 1Y6
