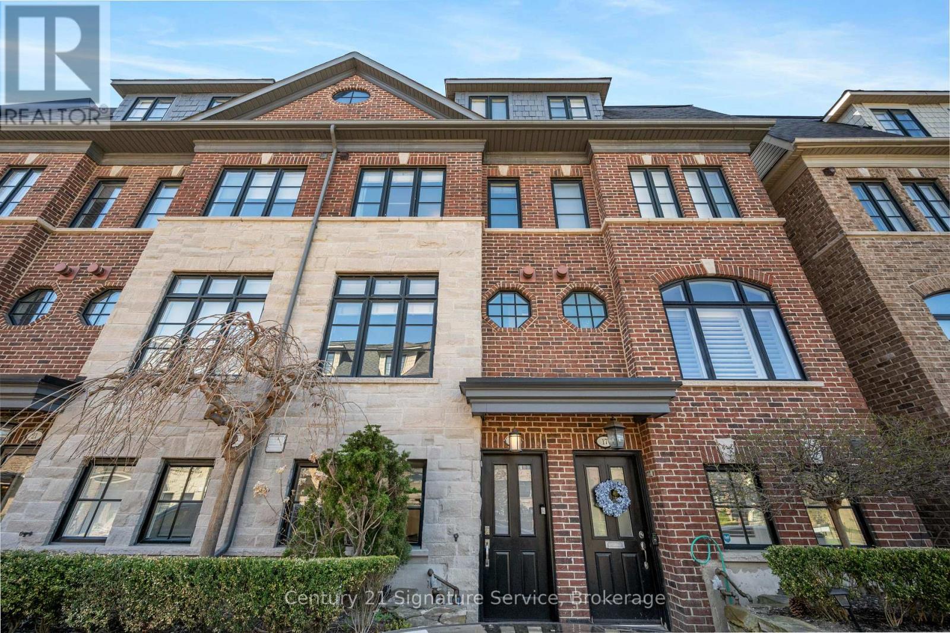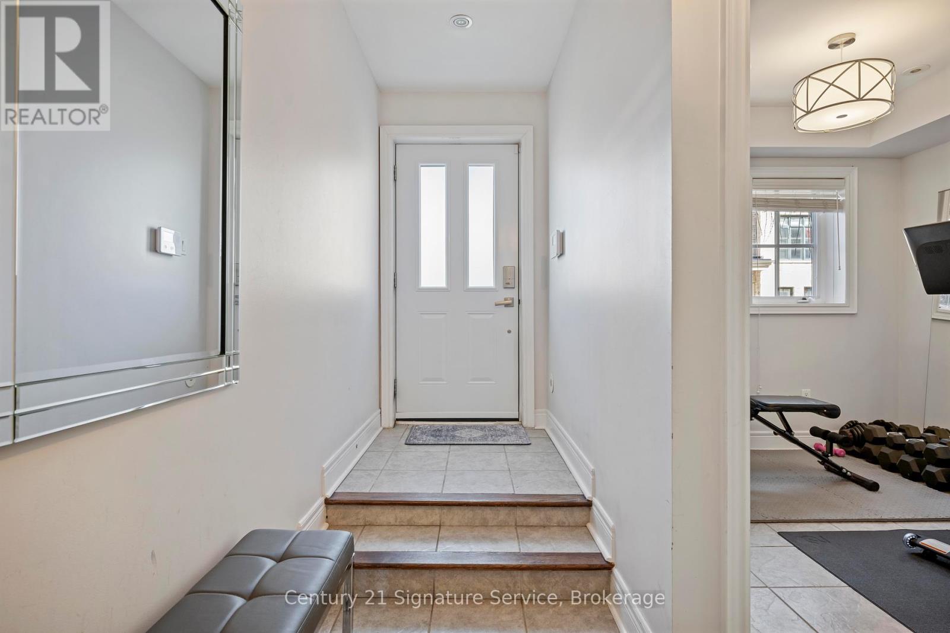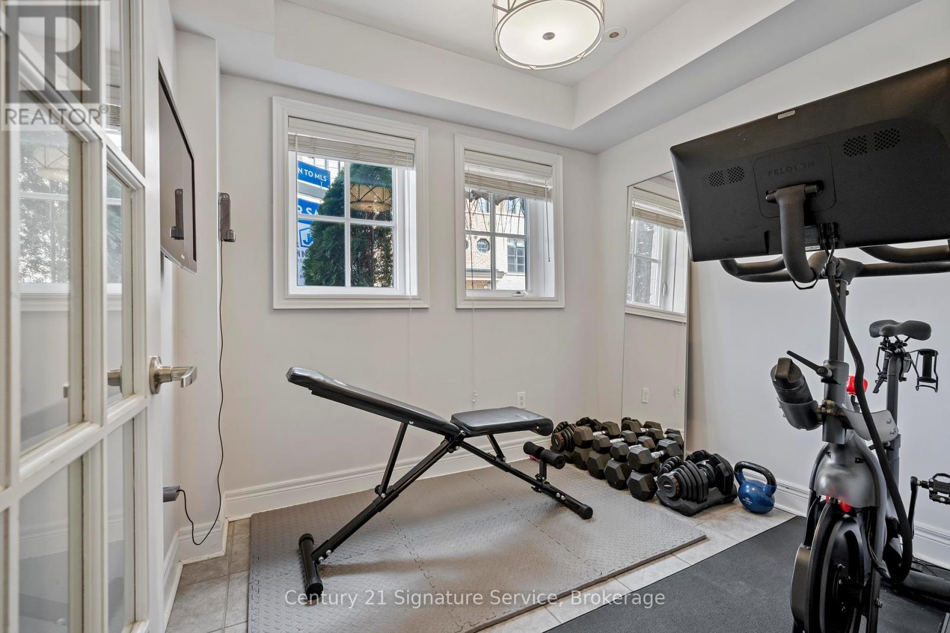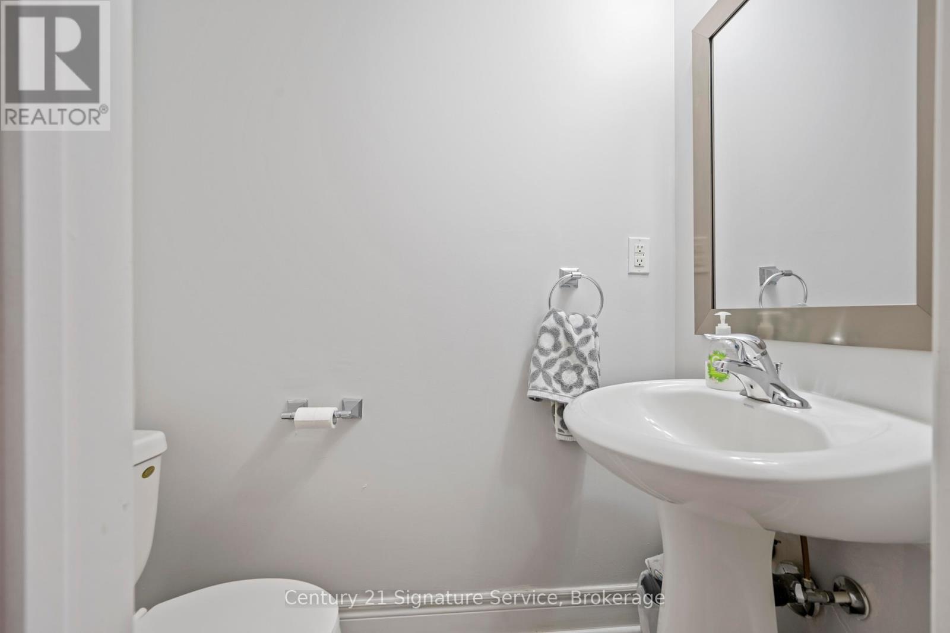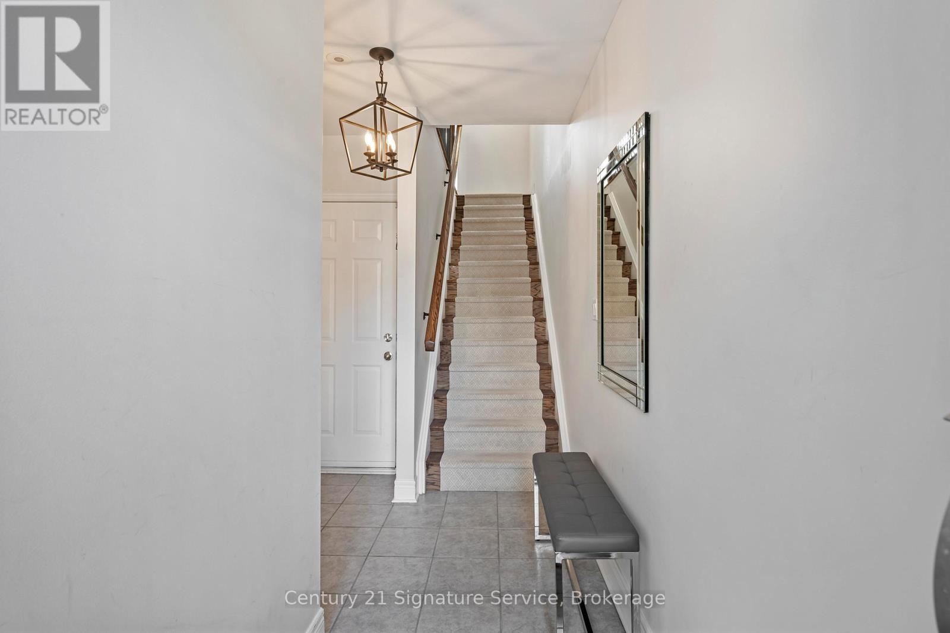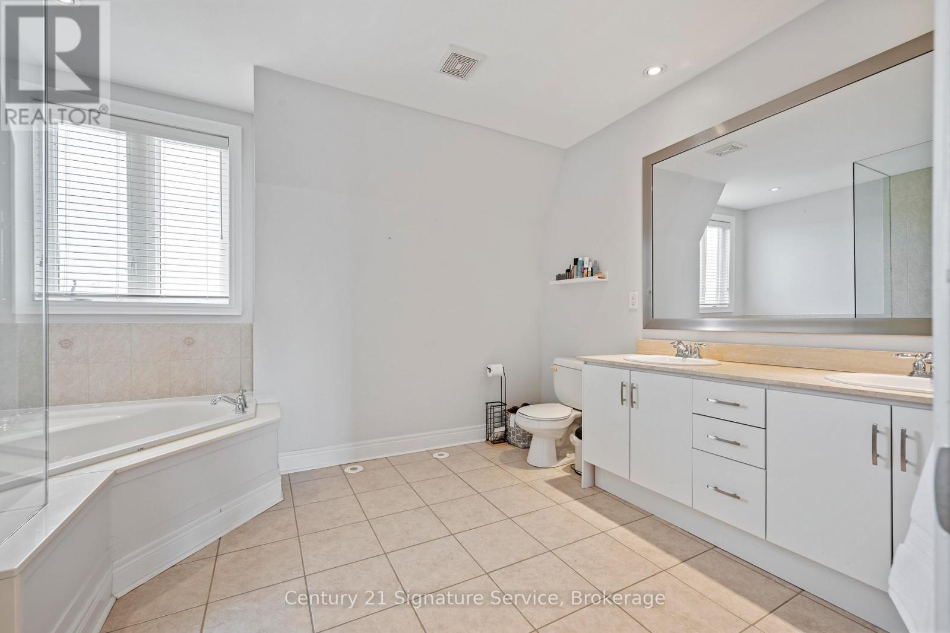19 Ruby Lang Lane Toronto, Ontario M8Z 0B8
$1,299,900Maintenance, Parcel of Tied Land
$240.84 Monthly
Maintenance, Parcel of Tied Land
$240.84 MonthlyWelcome to this exceptional designer townhouse by Dunpar, perfectly situated in the heart of Mimico with unobstructed park views and rare availability on this sought-after row overlooking the park. This beautifully upgraded home features hardwood floors throughout, elegant crown moulding, and 9' ceilings on the main level, all enhanced by modern pot lighting. The custom gourmet kitchen is an entertainers dream, showcasing a large island with quartz countertops, extended cabinetry, and a built-in serving station seamlessly flowing to a serene, oasis-like patio that brings indoor/outdoor living to life. Retreat to the spacious primary suite occupying its own floor, complete with a walk-in closet and a luxurious ensuite bathroom. Whether you're enjoying your morning coffee or evening cocktail, the tranquil, open view with no rear neighbours makes every moment feel special. Additional visitor parking right at your door step perfect for hosting with ease. This is a rare opportunity to own a premium unit in one of Mimico's most desirable enclaves. Stop searching, start living. Lets make this house your new home! (id:61852)
Property Details
| MLS® Number | W12119162 |
| Property Type | Single Family |
| Neigbourhood | Mimico-Queensway |
| Community Name | Mimico |
| Features | Carpet Free |
| ParkingSpaceTotal | 2 |
Building
| BathroomTotal | 3 |
| BedroomsAboveGround | 3 |
| BedroomsBelowGround | 1 |
| BedroomsTotal | 4 |
| Amenities | Fireplace(s) |
| Appliances | Dishwasher, Dryer, Range, Stove, Washer, Window Coverings, Refrigerator |
| BasementDevelopment | Finished |
| BasementFeatures | Walk Out |
| BasementType | N/a (finished) |
| ConstructionStyleAttachment | Attached |
| CoolingType | Central Air Conditioning |
| ExteriorFinish | Brick |
| FireplacePresent | Yes |
| FlooringType | Tile, Hardwood |
| HalfBathTotal | 1 |
| HeatingFuel | Natural Gas |
| HeatingType | Forced Air |
| StoriesTotal | 3 |
| SizeInterior | 1500 - 2000 Sqft |
| Type | Row / Townhouse |
| UtilityWater | Municipal Water |
Parking
| Garage |
Land
| Acreage | No |
| Sewer | Sanitary Sewer |
| SizeDepth | 59 Ft ,3 In |
| SizeFrontage | 13 Ft ,10 In |
| SizeIrregular | 13.9 X 59.3 Ft |
| SizeTotalText | 13.9 X 59.3 Ft |
Rooms
| Level | Type | Length | Width | Dimensions |
|---|---|---|---|---|
| Second Level | Bedroom 2 | 13.3 m | 13.2 m | 13.3 m x 13.2 m |
| Second Level | Bedroom 3 | 13.3 m | 11.6 m | 13.3 m x 11.6 m |
| Second Level | Laundry Room | 6.11 m | 5.6 m | 6.11 m x 5.6 m |
| Third Level | Primary Bedroom | 23.1 m | 13.3 m | 23.1 m x 13.3 m |
| Lower Level | Den | 8.11 m | 7.1 m | 8.11 m x 7.1 m |
| Main Level | Living Room | 13.3 m | 13.3 m | 13.3 m x 13.3 m |
| Main Level | Dining Room | 13.11 m | 9.8 m | 13.11 m x 9.8 m |
| Main Level | Kitchen | 13.3 m | 13.3 m | 13.3 m x 13.3 m |
https://www.realtor.ca/real-estate/28249127/19-ruby-lang-lane-toronto-mimico-mimico
Interested?
Contact us for more information
John Joseph Kelly
Salesperson
186 Robert Speck Parkway
Mississauga, Ontario L4Z 3G1
