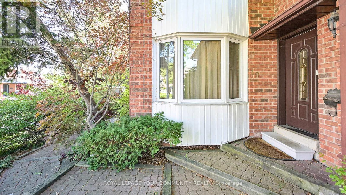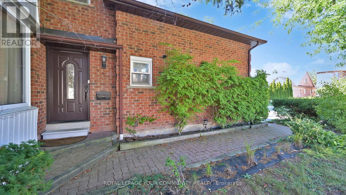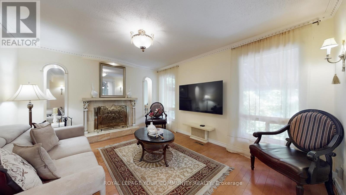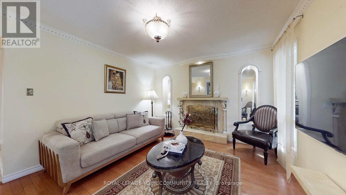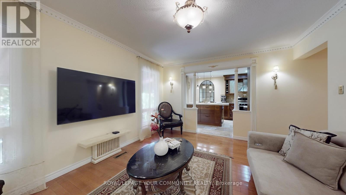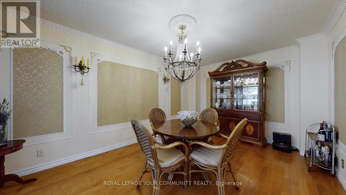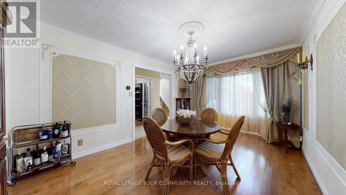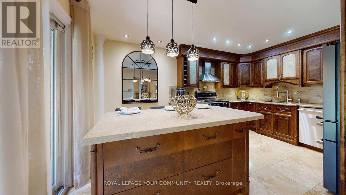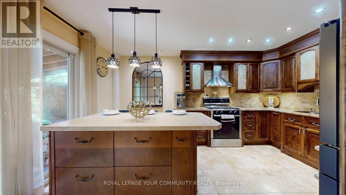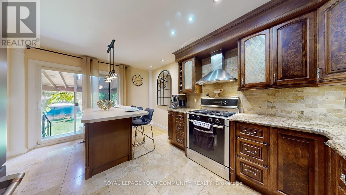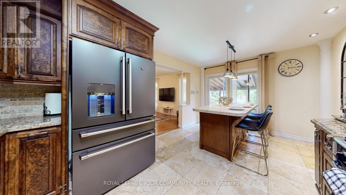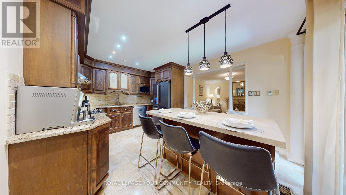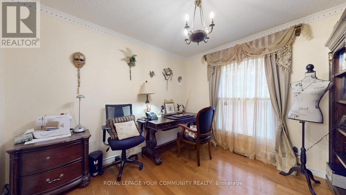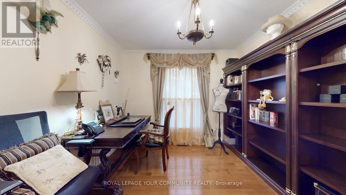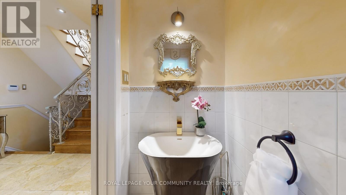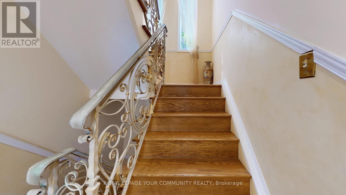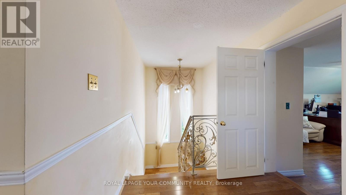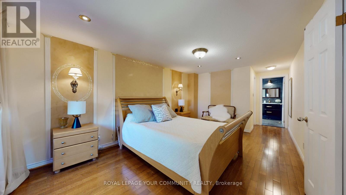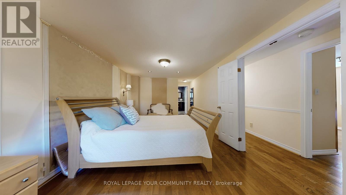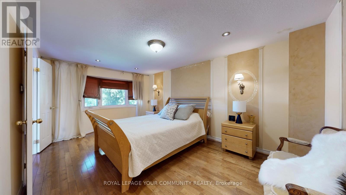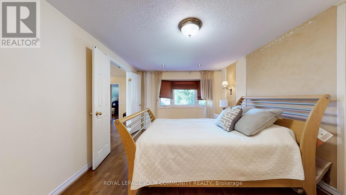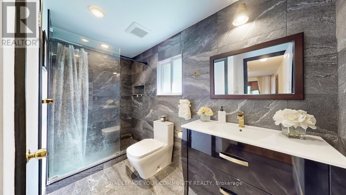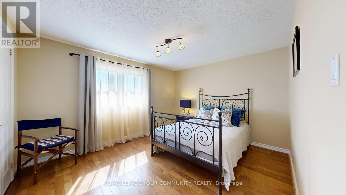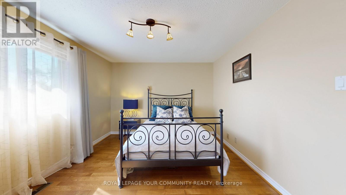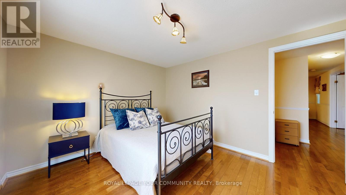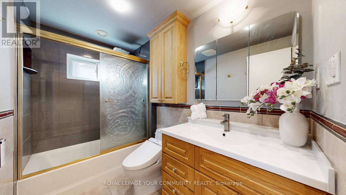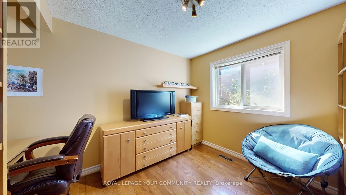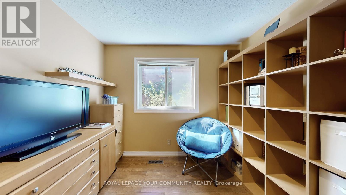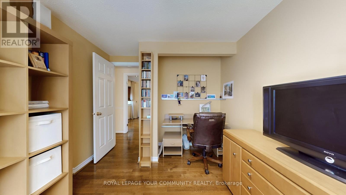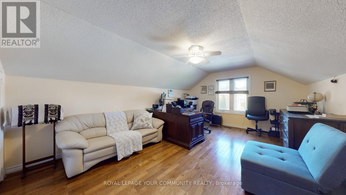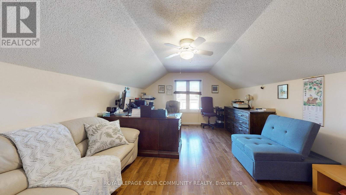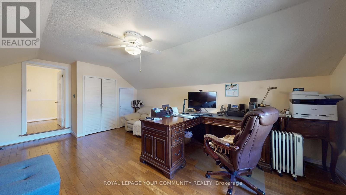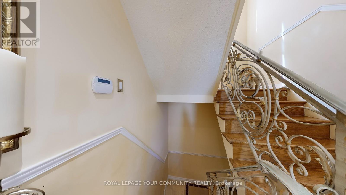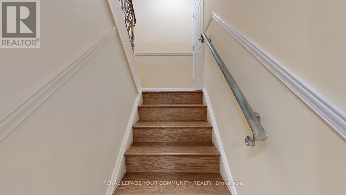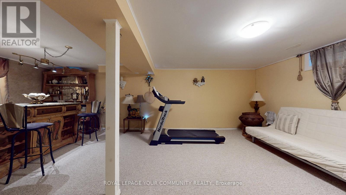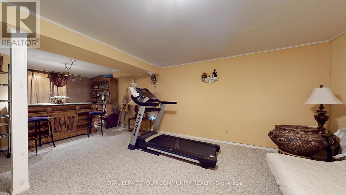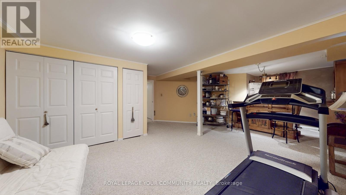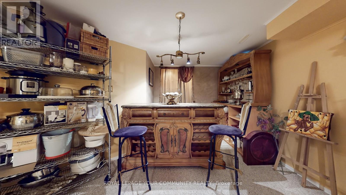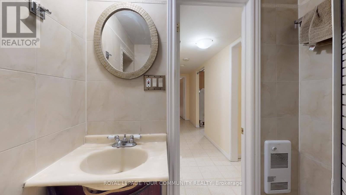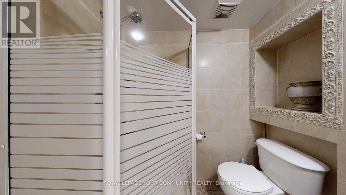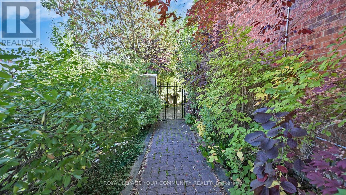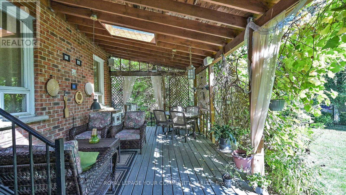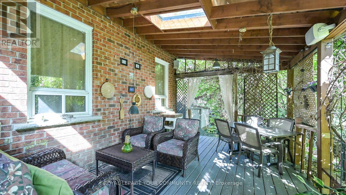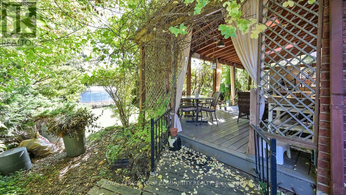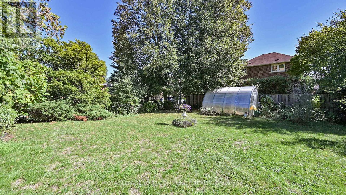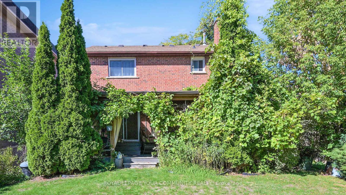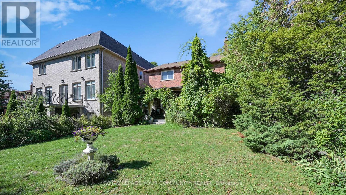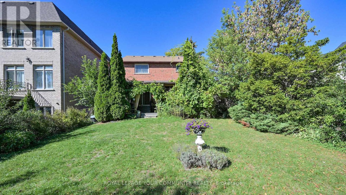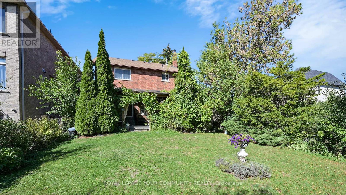19 Roosevelt Drive Richmond Hill, Ontario L4C 6V1
$2,098,000
Welcome to 19 Roosevelt Dr, a beautifully kept 4-bedroom, 4-bath detached residence that blends timeless character with modern updates. This solid brick, 2-storey home offers a warm and inviting atmosphere with hardwood floors throughout and a thoughtfully designed layout. The main floor features a bright and cozy family room with fireplace, a charming kitchen with a central island, and tastefully renovated bathrooms that add a touch of sophistication. The generously sized primary bedroom provides a comfortable retreat, while the finished basement with a separate entrance from the garage allows for flexible living arrangements, whether for extended family, guests, or private recreation. With parking for up to six cars, this home combines practicality with elegance, making it ideal for both everyday living and entertaining. Beyond the home itself, 19 Roosevelt Dr is located in the prestigious South Richvale community, one of Richmond Hills most exclusive and sought-after neighborhoods. This established enclave is undergoing a remarkable transition, with many older homes being replaced by custom-built, multi-million-dollar estates, further elevating its prestige and long-term value. Known for its charm, privacy, and luxury, South Richvale is truly a prized location. The home is just steps from Yonge Street and Richmond Hill Terminal, offering quick access to downtown Toronto, highways 407, 404, and 7, as well as GO Transit, Viva Transit, and the airport shuttle to Pearson. Families will appreciate proximity to excellent schools, while everyone can enjoy nearby parks, Hillcrest Mall, boutique shops, and fine dining. A rare opportunity to own a well-appointed home in a neighborhood defined by elegance, prestige, and growth-19 Roosevelt Dr delivers lifestyle, convenience, and investment potential all in one. (id:61852)
Property Details
| MLS® Number | N12441629 |
| Property Type | Single Family |
| Community Name | South Richvale |
| EquipmentType | Water Heater |
| ParkingSpaceTotal | 6 |
| RentalEquipmentType | Water Heater |
Building
| BathroomTotal | 4 |
| BedroomsAboveGround | 4 |
| BedroomsBelowGround | 1 |
| BedroomsTotal | 5 |
| Appliances | Garage Door Opener Remote(s), Oven - Built-in, Central Vacuum, Dishwasher, Dryer, Hood Fan, Stove, Washer, Window Coverings, Refrigerator |
| BasementFeatures | Separate Entrance |
| BasementType | N/a |
| ConstructionStyleAttachment | Detached |
| CoolingType | Central Air Conditioning |
| ExteriorFinish | Brick, Shingles |
| FireplacePresent | Yes |
| FlooringType | Hardwood, Vinyl, Tile, Carpeted |
| FoundationType | Insulated Concrete Forms, Poured Concrete |
| HalfBathTotal | 1 |
| HeatingFuel | Natural Gas |
| HeatingType | Forced Air |
| StoriesTotal | 2 |
| SizeInterior | 2000 - 2500 Sqft |
| Type | House |
| UtilityWater | Municipal Water |
Parking
| Garage |
Land
| Acreage | No |
| Sewer | Sanitary Sewer |
| SizeDepth | 152 Ft ,8 In |
| SizeFrontage | 50 Ft |
| SizeIrregular | 50 X 152.7 Ft |
| SizeTotalText | 50 X 152.7 Ft |
Rooms
| Level | Type | Length | Width | Dimensions |
|---|---|---|---|---|
| Second Level | Primary Bedroom | 6.6 m | 3.38 m | 6.6 m x 3.38 m |
| Second Level | Bedroom 2 | 6.1 m | 3.99 m | 6.1 m x 3.99 m |
| Second Level | Bedroom 3 | 3.45 m | 2.82 m | 3.45 m x 2.82 m |
| Second Level | Bedroom 4 | 3.86 m | 3.25 m | 3.86 m x 3.25 m |
| Basement | Laundry Room | 4.22 m | 2.57 m | 4.22 m x 2.57 m |
| Basement | Recreational, Games Room | 7.92 m | 5.54 m | 7.92 m x 5.54 m |
| Basement | Exercise Room | 3.51 m | 2.21 m | 3.51 m x 2.21 m |
| Ground Level | Family Room | 4.37 m | 3.61 m | 4.37 m x 3.61 m |
| Ground Level | Dining Room | 5.31 m | 3.33 m | 5.31 m x 3.33 m |
| Ground Level | Office | 3.38 m | 3.02 m | 3.38 m x 3.02 m |
| Ground Level | Kitchen | 4.8 m | 3.38 m | 4.8 m x 3.38 m |
Interested?
Contact us for more information
Sergio Khadem
Salesperson
8854 Yonge Street
Richmond Hill, Ontario L4C 0T4

