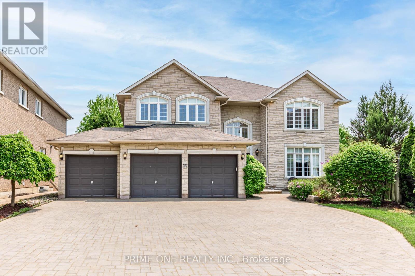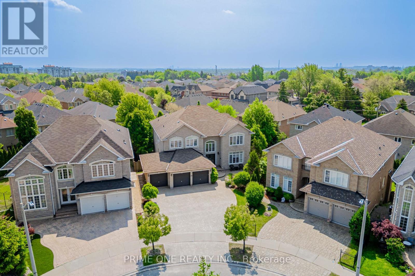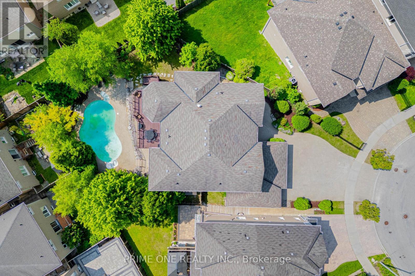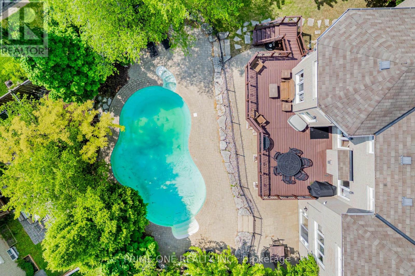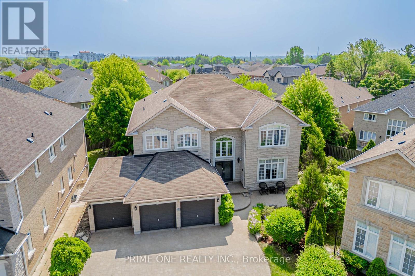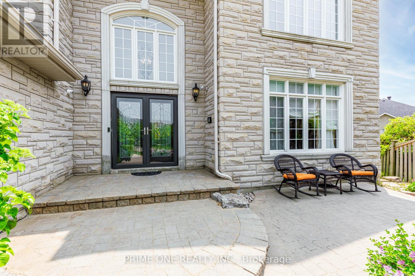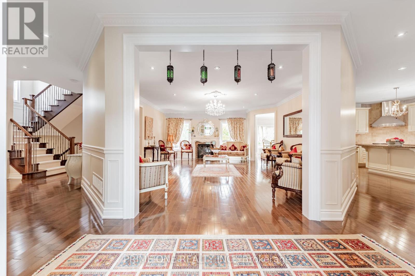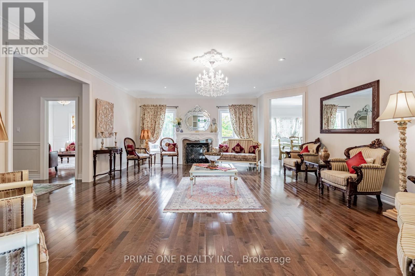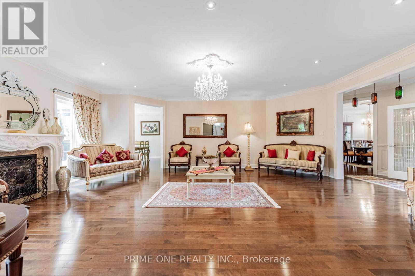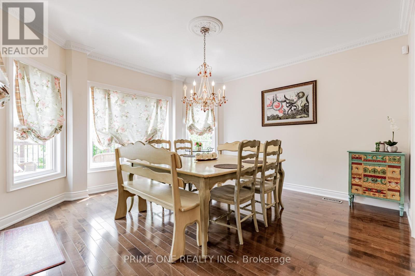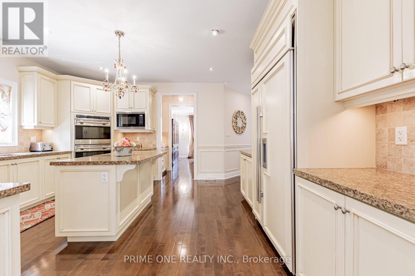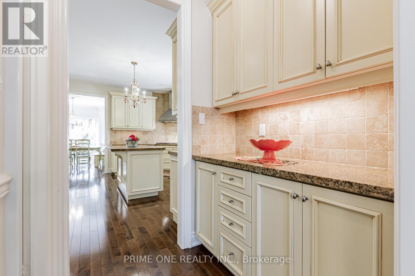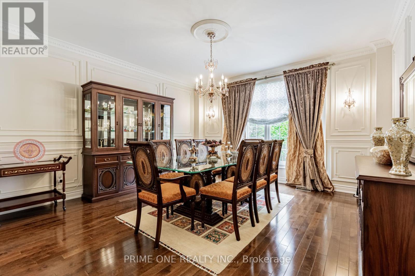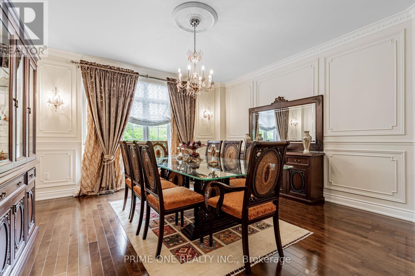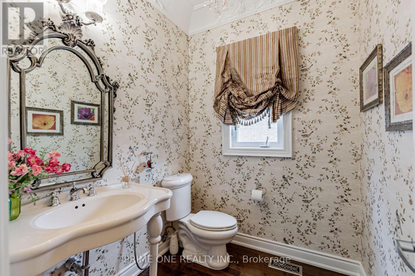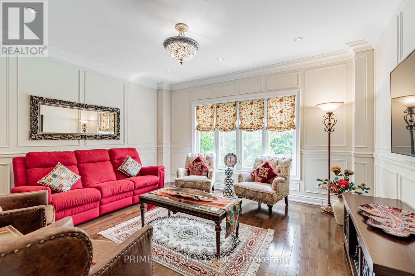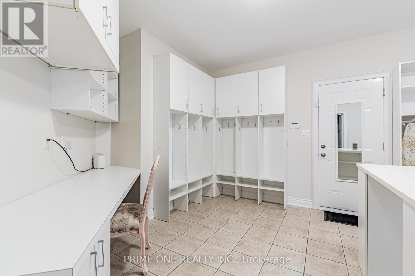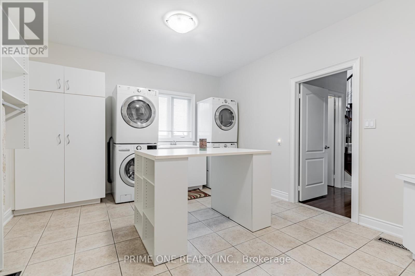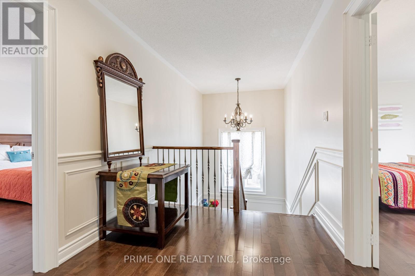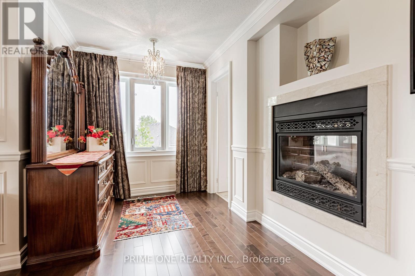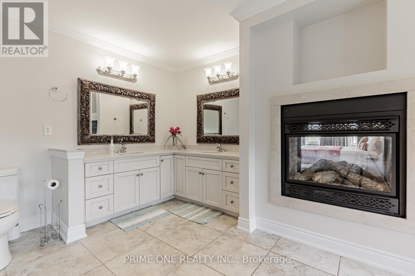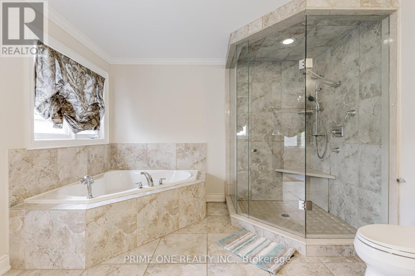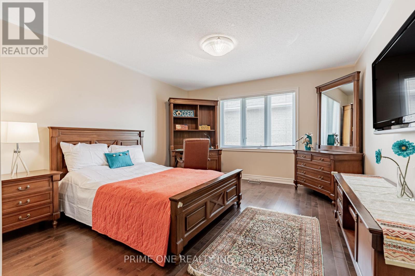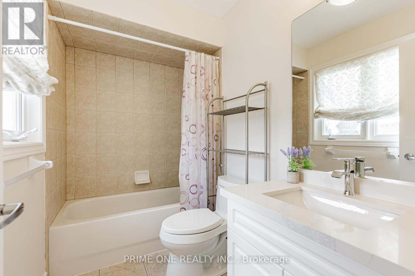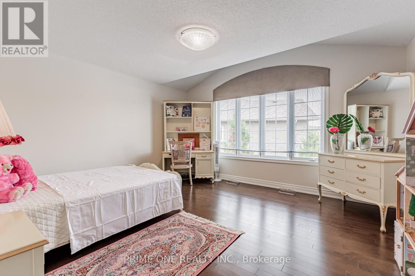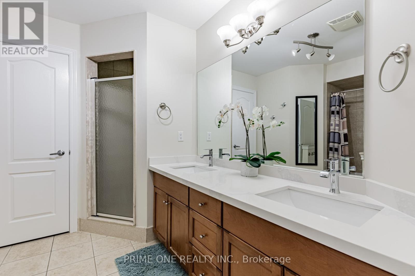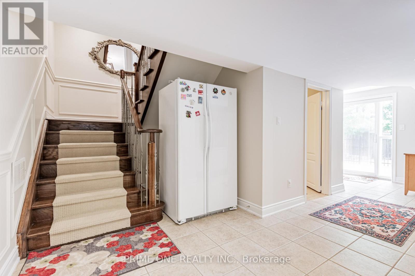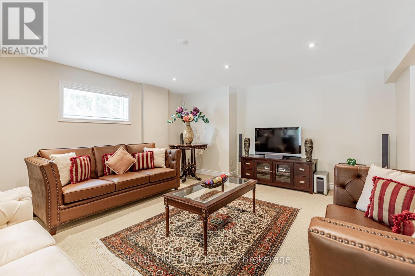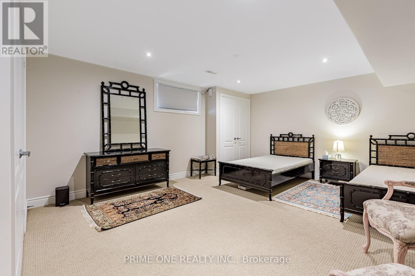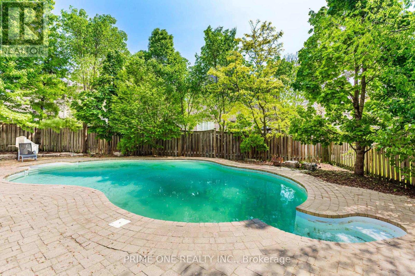19 Ridgestone Drive Richmond Hill, Ontario L4S 0A4
$2,888,000
Welcome to Luxury Living at Its Finest! This spectacular built home in an exclusive enclave masterfully blends architectural designed with functionality a private pool professionally landscaped designed for privacy entertainment. Step through the elegant double-door entry into a foyer, The Centrepiece of The Home is expansive Living Room, anchored by artisan-crafted fireplace. The Chef's dream kitchen features top-tier Wolf & Miele appliances & center island. A butlers pantry designed to serve & store with style. Enjoy meals in the breakfast area with direct access to the oversized deck. The formal dining room features a chandelier with medallion, wall sconces, & scenic window framing picturesque view. Relax in the family room with overlooking the sparkling pool & landscaping. Powder room with floral wallpaper, ornate mirror, ceiling with crown Moulding & chandelier. Luxury finishes elevate key spaces, including crown molding, decorative medallions, pot lights, designer light fixtures with elegant trim around doors & windows. The lavish master suite is a private retreat, with a two-sided fireplace, custom walk-in closet, spa-inspired ensuite featuring a Jacuzzi & spacious shower with bench. Other 4 spacious bedrooms include walk-in closets & oversized windows framing scenic views, with 1 bedroom offering a private 4 Piece ensuite. 2nd floor hallway features a double-door closet, single linen closet, & laundry chute. Common 4-piece bath with additional closet. Finished walk-out basement is an entertainers paradise, featuring bedroom, recreation room with a fireplace, game & media area (pre-wired for surround sound currently used as a sitting areas), 4pc bath with a cedar-lined change room. A spacious laundry room includes two washers, dryers, built-in storage cabinetry, center island, built-in desk & family cubbies. Professionally landscaped, a fenced Pioneer pool, artful stonework, manicured hedges & mature trees. 2 BBQ hookups. 3-car garage with 240V EV charging. (id:61852)
Property Details
| MLS® Number | N12202091 |
| Property Type | Single Family |
| Community Name | Westbrook |
| AmenitiesNearBy | Park, Public Transit, Schools |
| CommunityFeatures | Community Centre |
| Features | Irregular Lot Size, Paved Yard |
| ParkingSpaceTotal | 9 |
| PoolType | Inground Pool |
| Structure | Deck, Shed |
Building
| BathroomTotal | 5 |
| BedroomsAboveGround | 5 |
| BedroomsBelowGround | 1 |
| BedroomsTotal | 6 |
| Amenities | Fireplace(s) |
| Appliances | Garage Door Opener Remote(s), Oven - Built-in, Central Vacuum, Range, Water Heater, Water Treatment, Blinds, Cooktop, Dishwasher, Dryer, Cooktop - Gas, Microwave, Oven, Hood Fan, Alarm System, Two Washers, Refrigerator |
| BasementDevelopment | Finished |
| BasementFeatures | Walk Out |
| BasementType | N/a (finished) |
| ConstructionStyleAttachment | Detached |
| CoolingType | Central Air Conditioning |
| ExteriorFinish | Brick, Stone |
| FireProtection | Alarm System |
| FireplacePresent | Yes |
| FireplaceTotal | 3 |
| FlooringType | Hardwood, Carpeted |
| FoundationType | Concrete |
| HalfBathTotal | 1 |
| HeatingFuel | Natural Gas |
| HeatingType | Forced Air |
| StoriesTotal | 2 |
| SizeInterior | 3500 - 5000 Sqft |
| Type | House |
| UtilityWater | Municipal Water |
Parking
| Attached Garage | |
| Garage |
Land
| Acreage | No |
| FenceType | Fenced Yard |
| LandAmenities | Park, Public Transit, Schools |
| LandscapeFeatures | Landscaped, Lawn Sprinkler |
| Sewer | Sanitary Sewer |
| SizeDepth | 128 Ft ,4 In |
| SizeFrontage | 33 Ft ,6 In |
| SizeIrregular | 33.5 X 128.4 Ft |
| SizeTotalText | 33.5 X 128.4 Ft|under 1/2 Acre |
Rooms
| Level | Type | Length | Width | Dimensions |
|---|---|---|---|---|
| Second Level | Bedroom 4 | 5.69 m | 3.96 m | 5.69 m x 3.96 m |
| Second Level | Bedroom 5 | 4.11 m | 3.87 m | 4.11 m x 3.87 m |
| Second Level | Primary Bedroom | 6.7 m | 5.18 m | 6.7 m x 5.18 m |
| Second Level | Bedroom 2 | 4.67 m | 4.11 m | 4.67 m x 4.11 m |
| Second Level | Bedroom 3 | 4.57 m | 4.27 m | 4.57 m x 4.27 m |
| Basement | Recreational, Games Room | 11.71 m | 10.2 m | 11.71 m x 10.2 m |
| Basement | Bedroom | 4.45 m | 5.85 m | 4.45 m x 5.85 m |
| Basement | Games Room | 5.21 m | 5.4 m | 5.21 m x 5.4 m |
| Basement | Media | 4.45 m | 4.48 m | 4.45 m x 4.48 m |
| Main Level | Great Room | 6.7 m | 4.87 m | 6.7 m x 4.87 m |
| Main Level | Family Room | 4.67 m | 4.11 m | 4.67 m x 4.11 m |
| Main Level | Kitchen | 4.87 m | 4.87 m | 4.87 m x 4.87 m |
| Main Level | Eating Area | 4.42 m | 4.27 m | 4.42 m x 4.27 m |
| Main Level | Dining Room | 4.57 m | 4.57 m | 4.57 m x 4.57 m |
| Main Level | Pantry | 1.7 m | 2.6 m | 1.7 m x 2.6 m |
| Main Level | Laundry Room | 4.06 m | 3.65 m | 4.06 m x 3.65 m |
https://www.realtor.ca/real-estate/28428771/19-ridgestone-drive-richmond-hill-westbrook-westbrook
Interested?
Contact us for more information
Aamir Jamil
Broker of Record
2246 Britannia Rd W
Mississauga, Ontario L5M 1R3
Nasim Aamir
Broker
2246 Britannia Rd W
Mississauga, Ontario L5M 1R3
