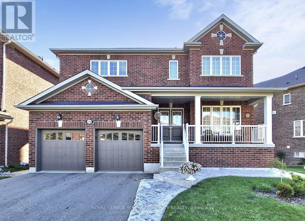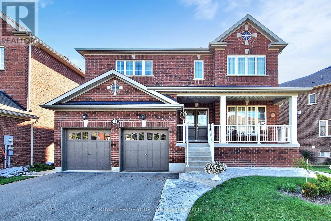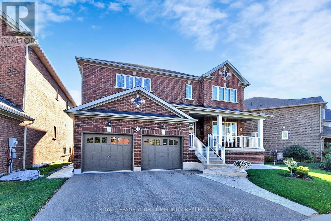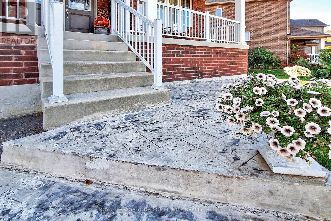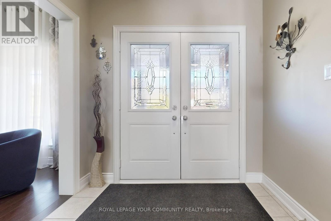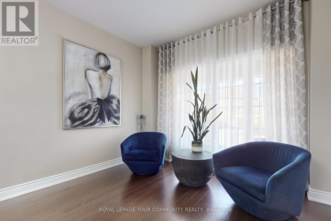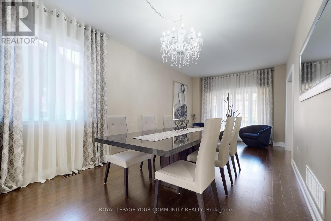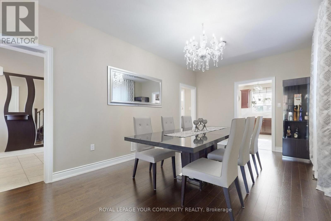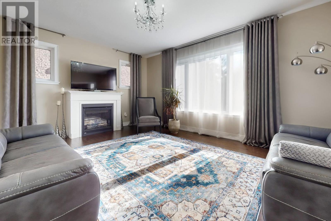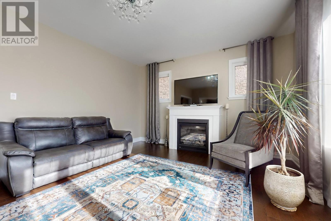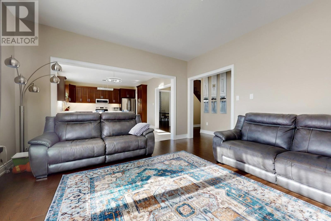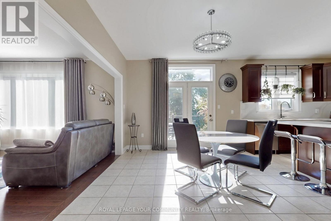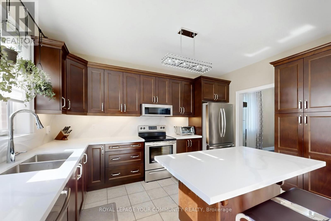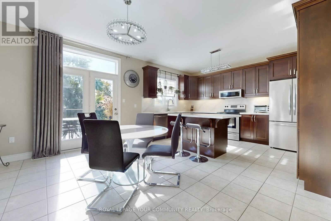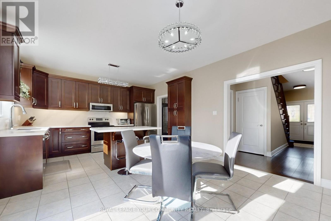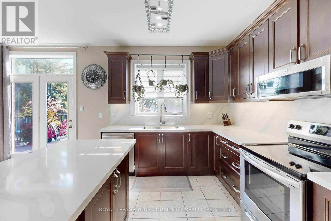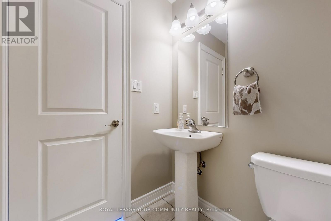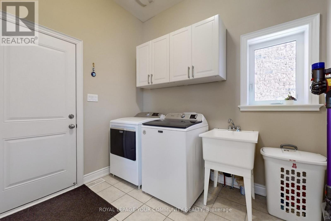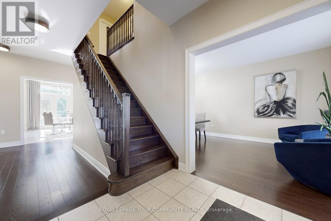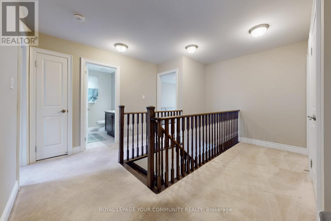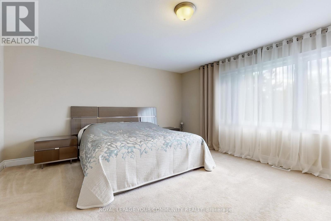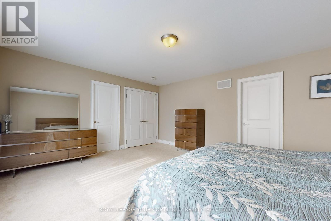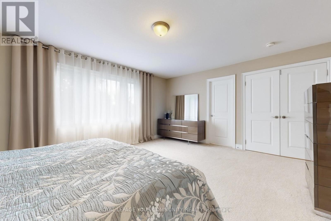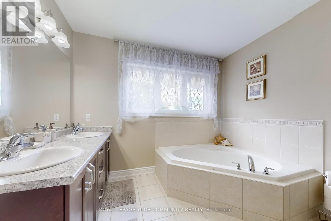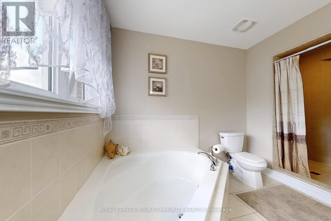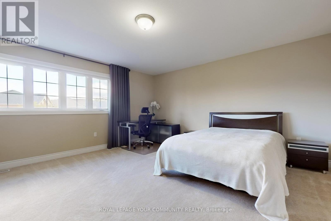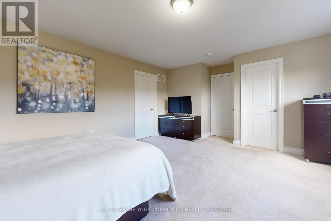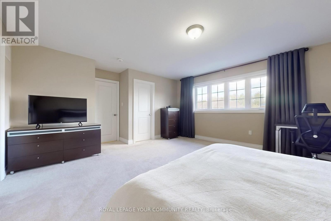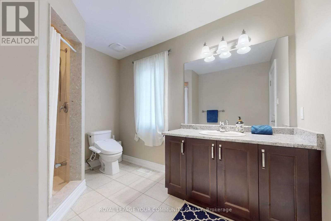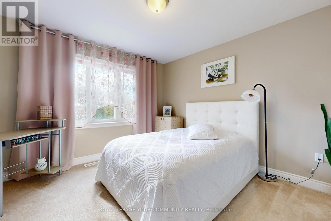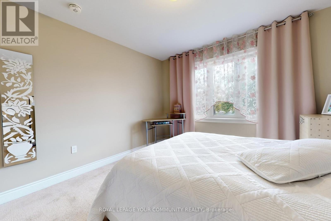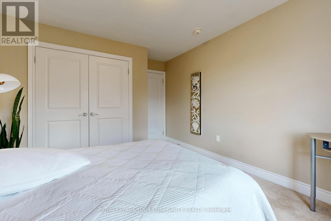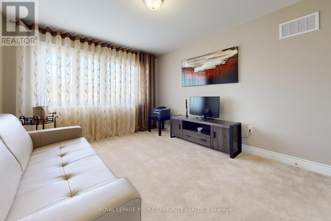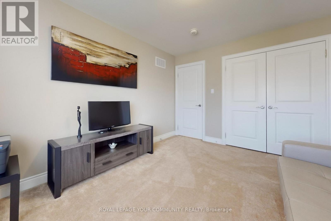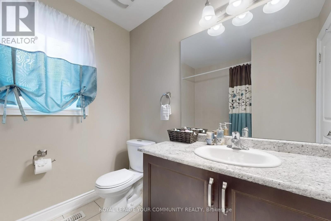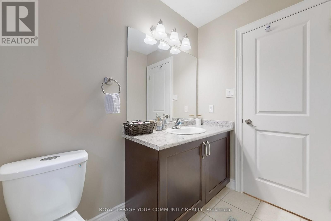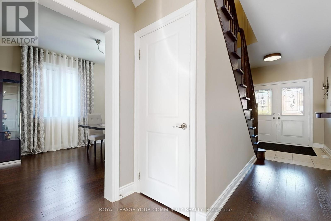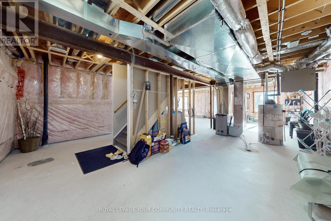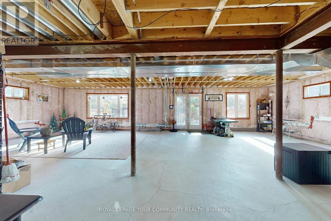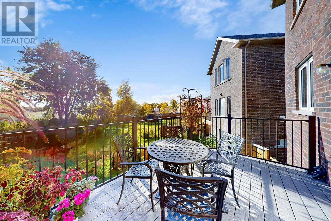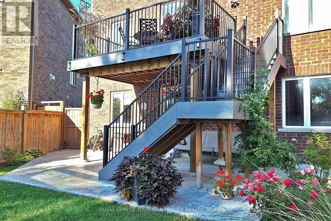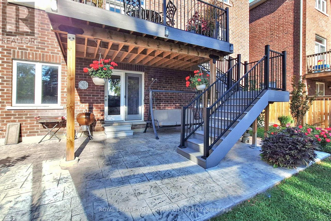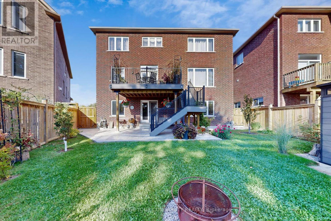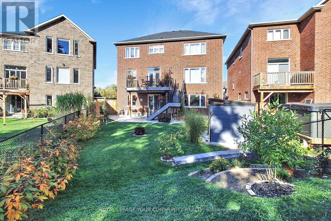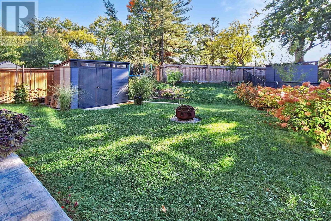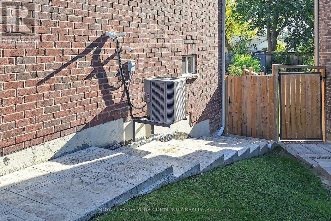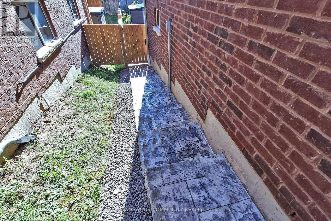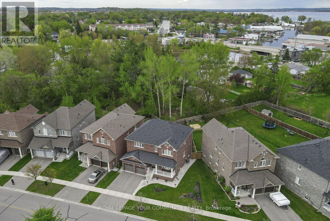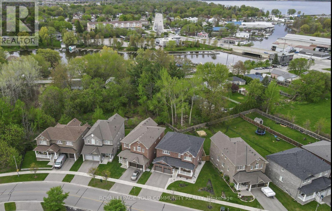4 Bedroom
4 Bathroom
2500 - 3000 sqft
Fireplace
Central Air Conditioning, Air Exchanger
Forced Air
Landscaped
$1,150,000
The most desirable neighborhood! Only 7-minute drive to Highway 404! Inviting Detached 2-Storey, 2 car garage family 2,830 Sq.Ft. (+ Basement) home nestled on a 78x146 Ft Lot (Irreg). The main level boasts 9' ceilings, gleaming hardwood flooring, & 7" baseboards. The cozy family room includes a gas fireplace & a large window allowing for an abundance of natural light. The family-sized kitchen has been upgraded with stainless steel appliances, quartz countertops, quartz backsplash, & central island. A spacious breakfast area offers a seamless walkout to the composet wood deck, perfect for outdoor enjoyment. The dining area features an open-concept layout and large family room making it ideal for entertaining. A main-floor laundry with direct access to the two car garage for added convenience. An elegant oak staircase leads to the second floor, where you will find 4 generously sized bedrooms and 3 bathrooms. The primary bedroom features a 5-piece ensuite & a large walk-in closet. The rest of the bedrooms offer spacious closet. The unfinished walk-out basement with large windows awaits the new owner's personal touches and offers endless possibilities. Interlock - 2022. Located in a high-demand, family-friendly subdivision, this home is just steps from the marina, Lake Simcoe, restaurants, plazas, and more. A wonderful lifestyle opportunity not to be missed! (id:61852)
Property Details
|
MLS® Number
|
N12448992 |
|
Property Type
|
Single Family |
|
Community Name
|
Keswick North |
|
AmenitiesNearBy
|
Marina, Park, Public Transit, Schools |
|
EquipmentType
|
Water Heater |
|
Features
|
Irregular Lot Size, Paved Yard, Sump Pump |
|
ParkingSpaceTotal
|
4 |
|
RentalEquipmentType
|
Water Heater |
|
Structure
|
Deck, Porch, Shed |
Building
|
BathroomTotal
|
4 |
|
BedroomsAboveGround
|
4 |
|
BedroomsTotal
|
4 |
|
Amenities
|
Fireplace(s) |
|
Appliances
|
Water Heater, Dishwasher, Dryer, Microwave, Hood Fan, Stove, Washer, Window Coverings, Refrigerator |
|
BasementDevelopment
|
Unfinished |
|
BasementFeatures
|
Walk Out |
|
BasementType
|
N/a (unfinished), N/a |
|
ConstructionStyleAttachment
|
Detached |
|
CoolingType
|
Central Air Conditioning, Air Exchanger |
|
ExteriorFinish
|
Brick |
|
FireplacePresent
|
Yes |
|
FlooringType
|
Hardwood, Ceramic, Carpeted |
|
FoundationType
|
Poured Concrete |
|
HalfBathTotal
|
1 |
|
HeatingFuel
|
Natural Gas |
|
HeatingType
|
Forced Air |
|
StoriesTotal
|
2 |
|
SizeInterior
|
2500 - 3000 Sqft |
|
Type
|
House |
|
UtilityWater
|
Municipal Water |
Parking
Land
|
Acreage
|
No |
|
FenceType
|
Fenced Yard |
|
LandAmenities
|
Marina, Park, Public Transit, Schools |
|
LandscapeFeatures
|
Landscaped |
|
Sewer
|
Sanitary Sewer |
|
SizeDepth
|
146 Ft ,8 In |
|
SizeFrontage
|
78 Ft ,9 In |
|
SizeIrregular
|
78.8 X 146.7 Ft ; 78.84x146.66x24.94x120.55 |
|
SizeTotalText
|
78.8 X 146.7 Ft ; 78.84x146.66x24.94x120.55 |
|
SurfaceWater
|
Lake/pond |
Rooms
| Level |
Type |
Length |
Width |
Dimensions |
|
Second Level |
Bathroom |
|
|
Measurements not available |
|
Second Level |
Bathroom |
|
|
Measurements not available |
|
Second Level |
Primary Bedroom |
5.27 m |
4.54 m |
5.27 m x 4.54 m |
|
Second Level |
Bedroom 2 |
5.06 m |
4.75 m |
5.06 m x 4.75 m |
|
Second Level |
Bedroom 3 |
4.11 m |
3.35 m |
4.11 m x 3.35 m |
|
Second Level |
Bedroom 4 |
3.92 m |
3.35 m |
3.92 m x 3.35 m |
|
Second Level |
Bathroom |
|
|
Measurements not available |
|
Main Level |
Living Room |
7.17 m |
3.96 m |
7.17 m x 3.96 m |
|
Main Level |
Dining Room |
7.17 m |
3.96 m |
7.17 m x 3.96 m |
|
Main Level |
Family Room |
5.36 m |
4.27 m |
5.36 m x 4.27 m |
|
Main Level |
Kitchen |
4.23 m |
2.96 m |
4.23 m x 2.96 m |
|
Main Level |
Eating Area |
4.23 m |
3.55 m |
4.23 m x 3.55 m |
Utilities
|
Cable
|
Available |
|
Electricity
|
Installed |
|
Sewer
|
Installed |
https://www.realtor.ca/real-estate/28960540/19-richmond-park-drive-georgina-keswick-north-keswick-north
