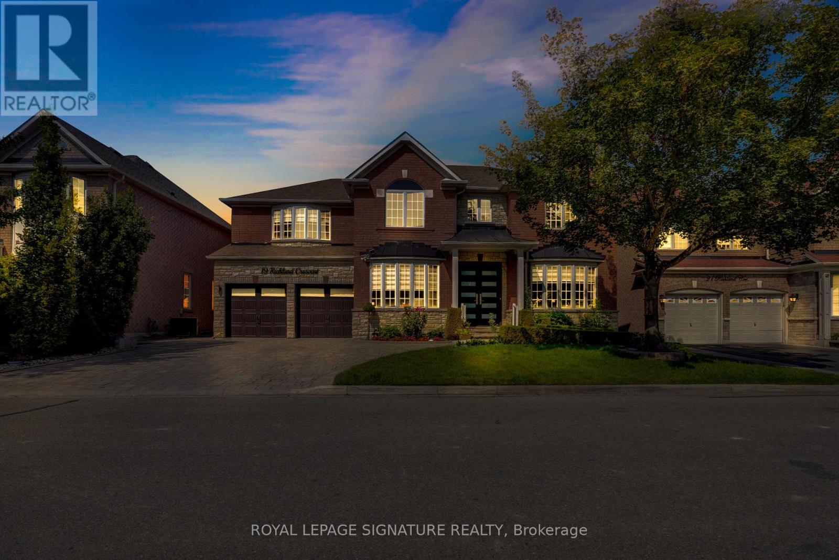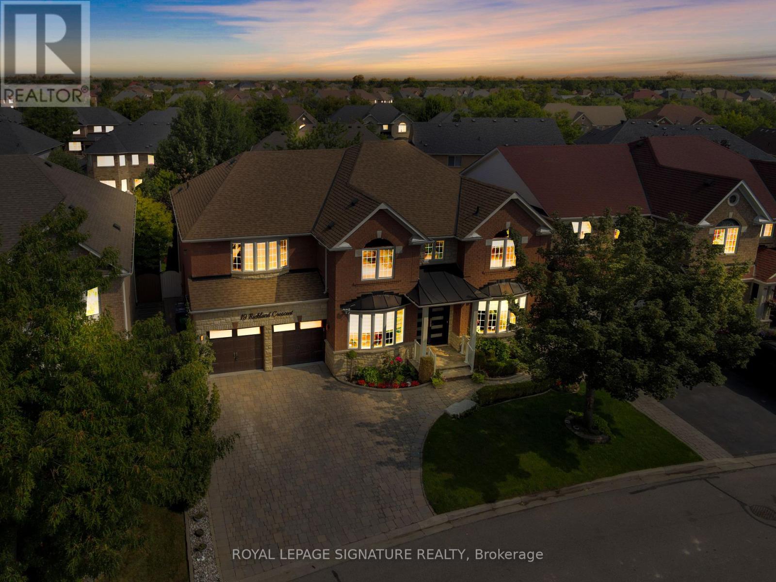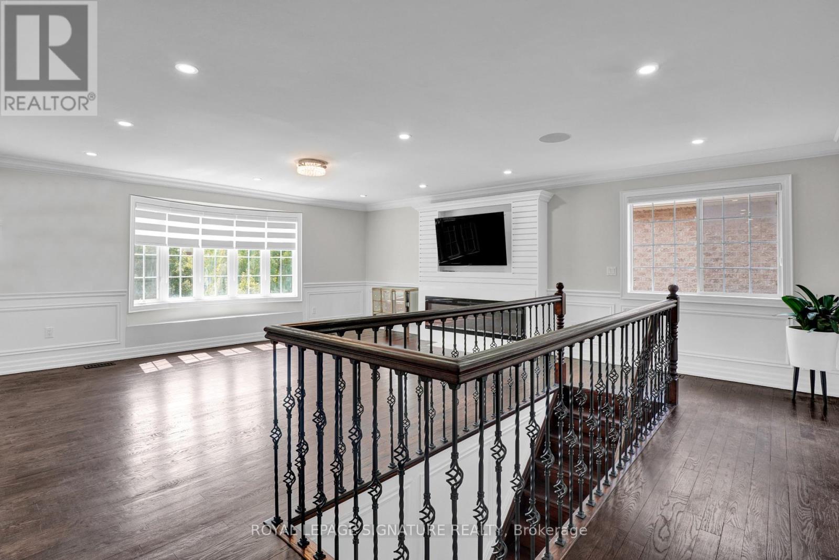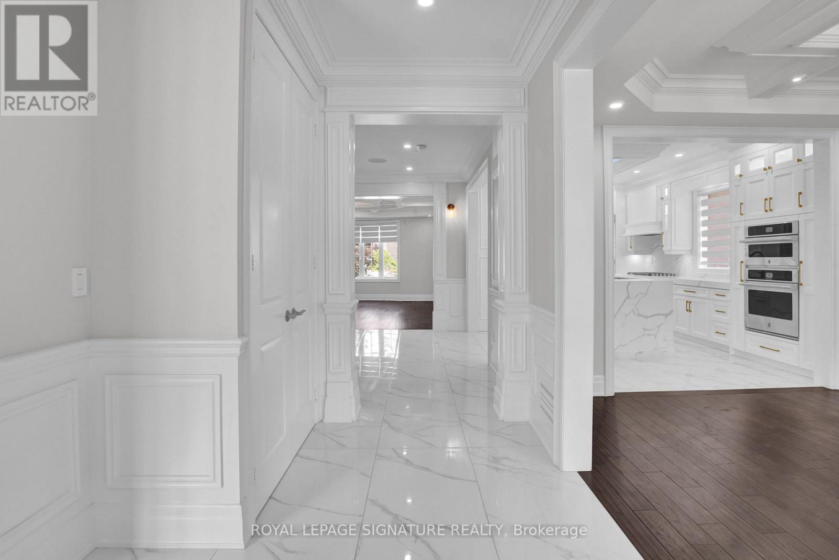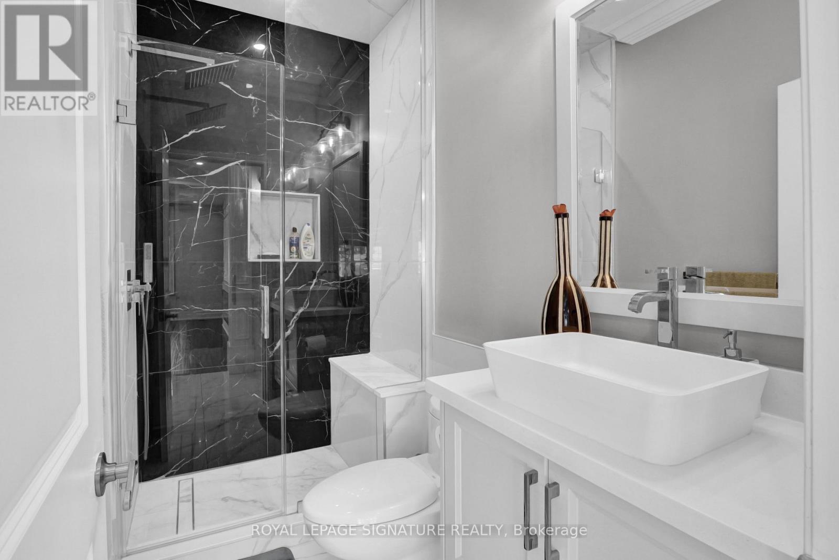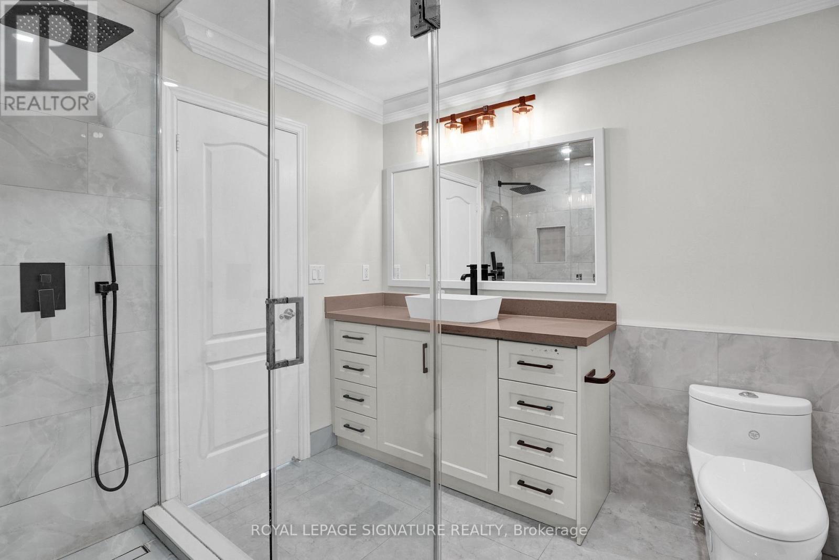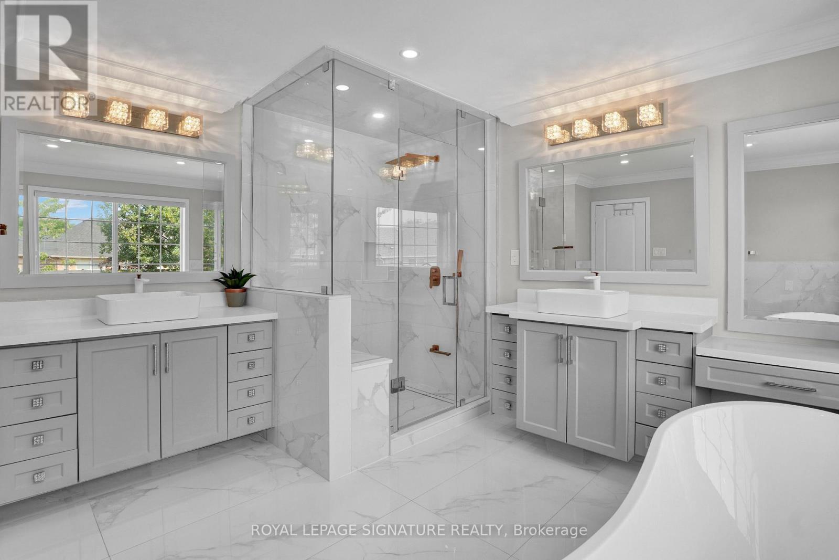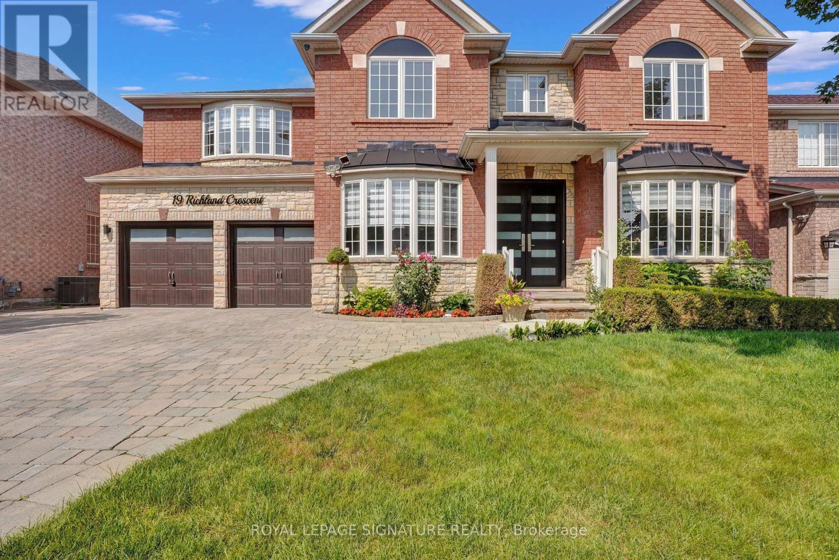19 Richland Crescent Brampton, Ontario L6P 1M8
$2,255,550
Welcome to 19 Richland Cres. Located in the desirable community of the Vales of Castlemore. This home is perfect for growing or multi-generational families Recently Renovated top to bottom. 4 large bedrooms on the second level with walk-in closets. Additional 1 bedroom located in the finished basement. Entertaining friends and family is effortless with an open-concept family room & kitchen. MUST SEE! (id:61852)
Property Details
| MLS® Number | W12047663 |
| Property Type | Single Family |
| Community Name | Vales of Castlemore |
| ParkingSpaceTotal | 7 |
Building
| BathroomTotal | 6 |
| BedroomsAboveGround | 5 |
| BedroomsTotal | 5 |
| Appliances | Central Vacuum |
| BasementDevelopment | Finished |
| BasementFeatures | Separate Entrance |
| BasementType | N/a (finished) |
| ConstructionStyleAttachment | Detached |
| CoolingType | Central Air Conditioning |
| ExteriorFinish | Brick, Stucco |
| FireplacePresent | Yes |
| HeatingFuel | Natural Gas |
| HeatingType | Forced Air |
| StoriesTotal | 2 |
| SizeInterior | 3500 - 5000 Sqft |
| Type | House |
| UtilityWater | Municipal Water |
Parking
| Attached Garage | |
| Garage |
Land
| Acreage | No |
| Sewer | Sanitary Sewer |
| SizeDepth | 105 Ft ,4 In |
| SizeFrontage | 59 Ft ,6 In |
| SizeIrregular | 59.5 X 105.4 Ft |
| SizeTotalText | 59.5 X 105.4 Ft |
Utilities
| Electricity | Installed |
| Sewer | Installed |
Interested?
Contact us for more information
Gurbir Bharwalia
Salesperson
201-30 Eglinton Ave West
Mississauga, Ontario L5R 3E7
