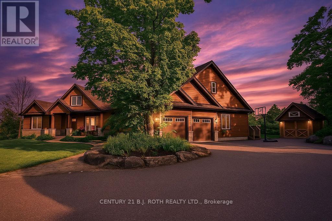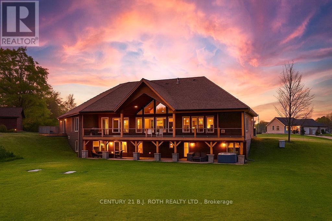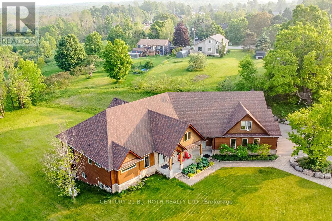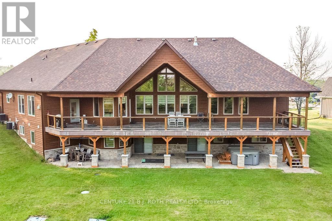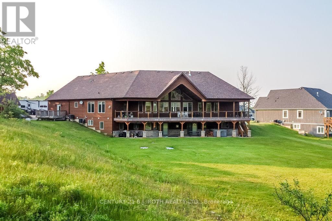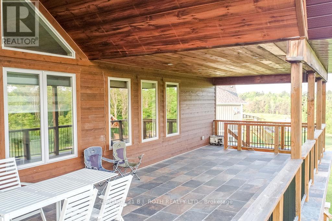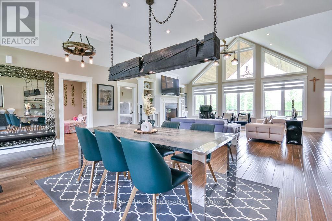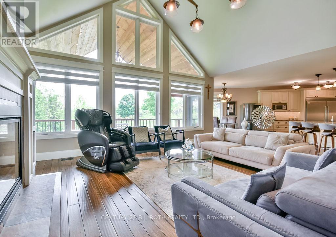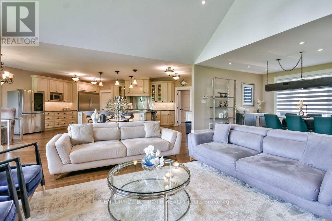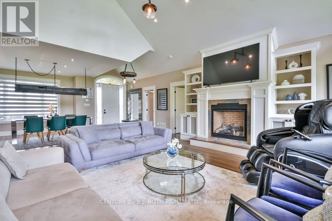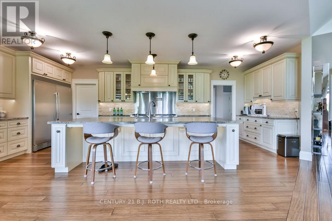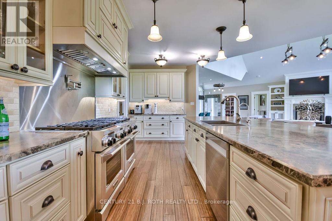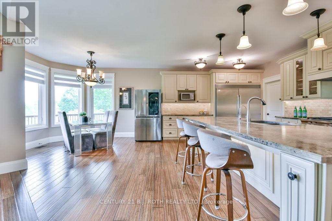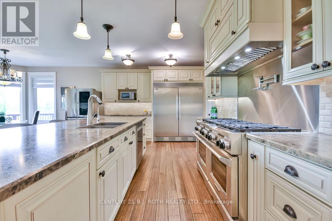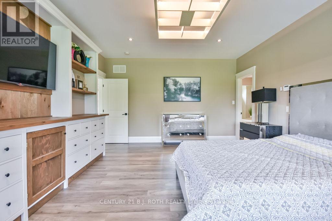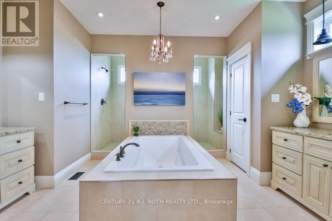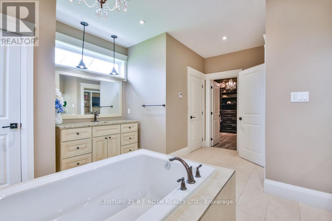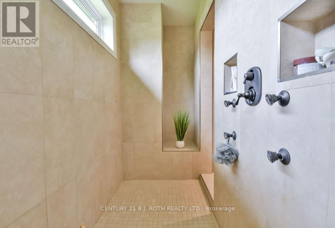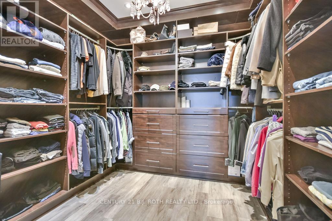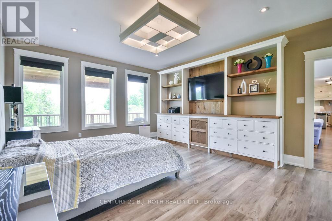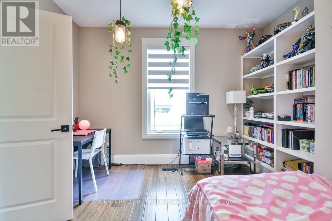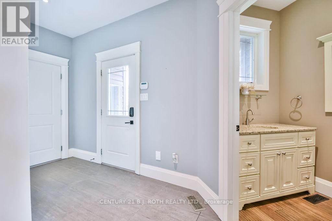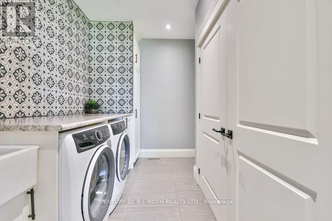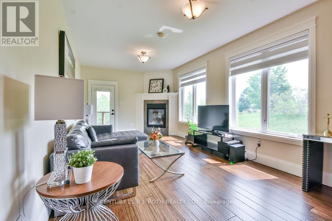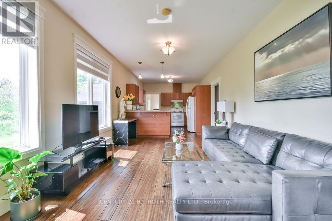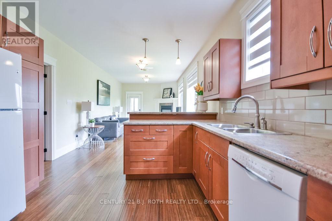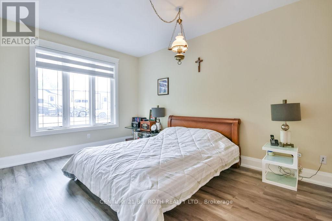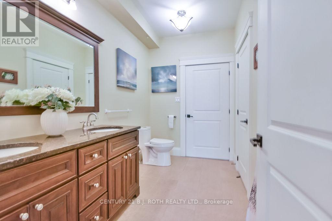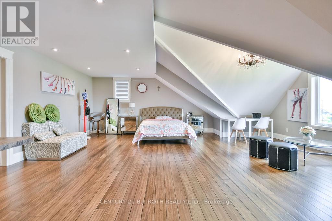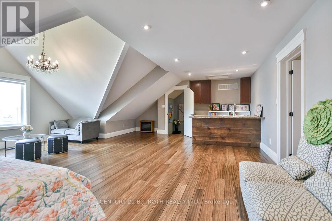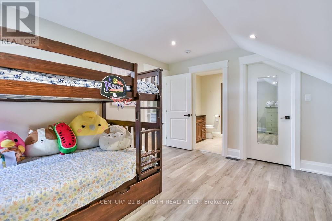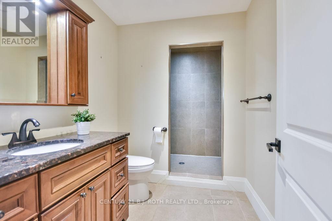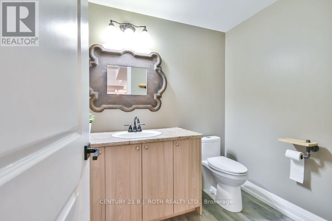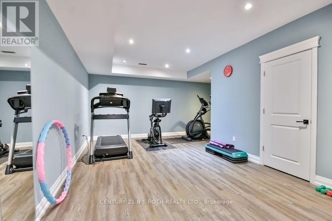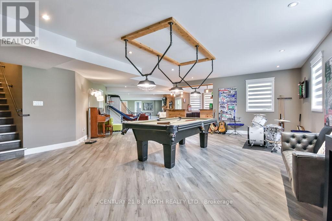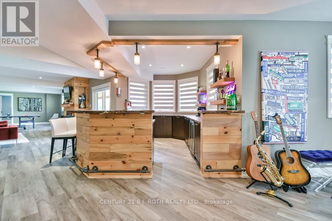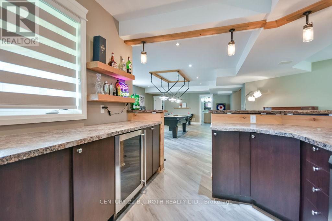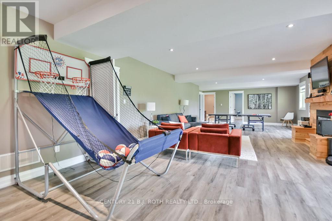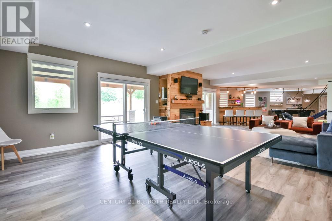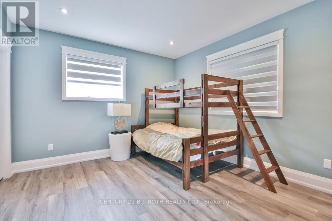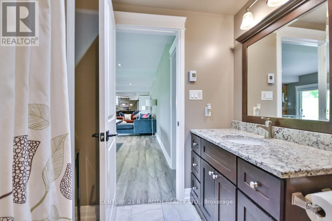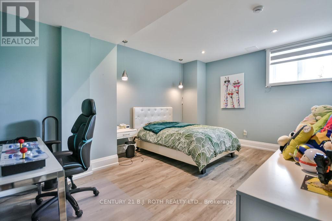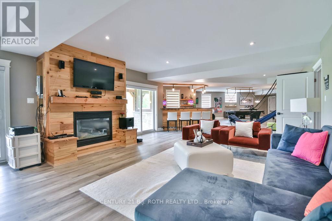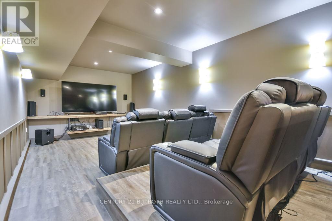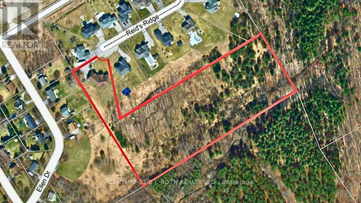19 Reid's Ridge Oro-Medonte, Ontario L0K 1N0
$2,299,999
This extraordinary estate, set on 8.6 acres, offers a thoughtfully designed layout that blends luxury, privacy, and functionality. Originally built as the builder's own home, it features a multi-generational living space with distinct yet connected areas, ideal for families who want both closeness and independence. The open-concept design flows seamlessly across the main floor, loft, and walk-out basement, creating an inviting atmosphere for both everyday living and grand entertaining. The expansive kitchen, connected effortlessly to the living and dining areas, is perfect for hosting large gatherings. The primary suite is a masterpiece, boasting built-in cabinets, a spacious walk-in closet, and a spa-inspired bathroom with dual vanities and a unique shower with two separate entrances. With five bedrooms plus a fitness room that can serve as a sixth bedroom home offers abundant space. Movie nights will never be the same thanks to your private theatre, making trips to a movie theatre a thing of the past! Step outside to the stunning covered deck, where you'll enjoy breathtaking views offering unmatched serenity. With over 6,500 square feet of finished interior space, this home is truly a rare find best appreciated in person to fully experience its exceptional layout and design. Measurements as per Geo Warehouse 350.94 ft x 849.28 ft x 305.11 ft x 9.82 ft x 9.82 ft x 9.82 ft x 9.82 ft x 9.82 ft x 9.82 ft x 9.82 ft x 145.59 ft x 695.97 ft x 929.12 ft (id:61852)
Property Details
| MLS® Number | S12202645 |
| Property Type | Single Family |
| Community Name | Moonstone |
| EquipmentType | Water Heater |
| Features | Irregular Lot Size, Guest Suite |
| ParkingSpaceTotal | 12 |
| RentalEquipmentType | Water Heater |
Building
| BathroomTotal | 5 |
| BedroomsAboveGround | 3 |
| BedroomsBelowGround | 2 |
| BedroomsTotal | 5 |
| Age | 6 To 15 Years |
| Appliances | Oven - Built-in, Dishwasher, Oven, Stove, Wine Fridge, Refrigerator |
| ArchitecturalStyle | Bungalow |
| BasementDevelopment | Finished |
| BasementFeatures | Walk Out |
| BasementType | Full (finished) |
| ConstructionStyleAttachment | Detached |
| CoolingType | Central Air Conditioning |
| ExteriorFinish | Stone, Wood |
| FireplacePresent | Yes |
| FoundationType | Poured Concrete |
| HalfBathTotal | 1 |
| HeatingFuel | Natural Gas |
| HeatingType | Forced Air |
| StoriesTotal | 1 |
| SizeInterior | 3500 - 5000 Sqft |
| Type | House |
Parking
| Attached Garage | |
| Garage |
Land
| Acreage | Yes |
| Sewer | Septic System |
| SizeDepth | 929 Ft |
| SizeFrontage | 53 Ft |
| SizeIrregular | 53 X 929 Ft ; See Comments |
| SizeTotalText | 53 X 929 Ft ; See Comments|5 - 9.99 Acres |
| ZoningDescription | R1/ep |
Rooms
| Level | Type | Length | Width | Dimensions |
|---|---|---|---|---|
| Basement | Recreational, Games Room | 22.57 m | 8.34 m | 22.57 m x 8.34 m |
| Basement | Media | 9.98 m | 4.35 m | 9.98 m x 4.35 m |
| Basement | Bedroom 4 | 4.3 m | 3.72 m | 4.3 m x 3.72 m |
| Basement | Bedroom 5 | 5.38 m | 3.83 m | 5.38 m x 3.83 m |
| Basement | Utility Room | 6.62 m | 5.9 m | 6.62 m x 5.9 m |
| Main Level | Kitchen | 6.79 m | 7.46 m | 6.79 m x 7.46 m |
| Main Level | Bedroom 3 | 3.5 m | 4.82 m | 3.5 m x 4.82 m |
| Main Level | Eating Area | 4.26 m | 2.35 m | 4.26 m x 2.35 m |
| Main Level | Living Room | 6.37 m | 5.97 m | 6.37 m x 5.97 m |
| Main Level | Dining Room | 4.17 m | 4 m | 4.17 m x 4 m |
| Main Level | Foyer | 2.19 m | 3.29 m | 2.19 m x 3.29 m |
| Main Level | Primary Bedroom | 4.36 m | 5.57 m | 4.36 m x 5.57 m |
| Main Level | Bathroom | 4.31 m | 6.12 m | 4.31 m x 6.12 m |
| Main Level | Bedroom 2 | 3.63 m | 3.59 m | 3.63 m x 3.59 m |
| Main Level | Family Room | 3.51 m | 7.5 m | 3.51 m x 7.5 m |
| Main Level | Kitchen | 3.52 m | 3.41 m | 3.52 m x 3.41 m |
| Upper Level | Bedroom | 7.13 m | 8.21 m | 7.13 m x 8.21 m |
| Upper Level | Bedroom | 4.26 m | 4.78 m | 4.26 m x 4.78 m |
Utilities
| Cable | Installed |
| Electricity | Installed |
https://www.realtor.ca/real-estate/28430244/19-reids-ridge-oro-medonte-moonstone-moonstone
Interested?
Contact us for more information
George Patrick Nagel
Salesperson
355 Bayfield Street, Unit 5, 106299 & 100088
Barrie, Ontario L4M 3C3
Suzie Yo
Salesperson
7620 Yonge Street Unit 400
Thornhill, Ontario L4J 1V9
