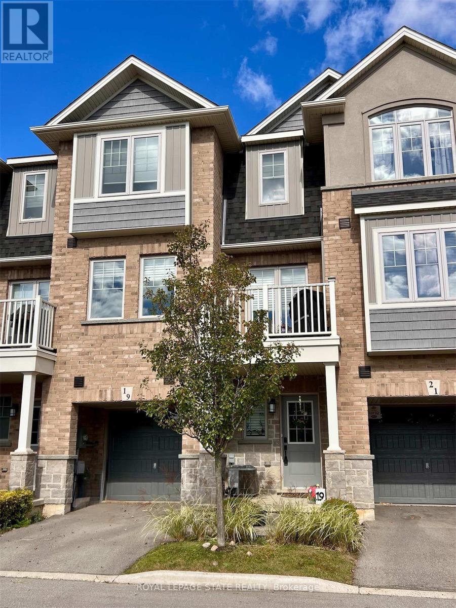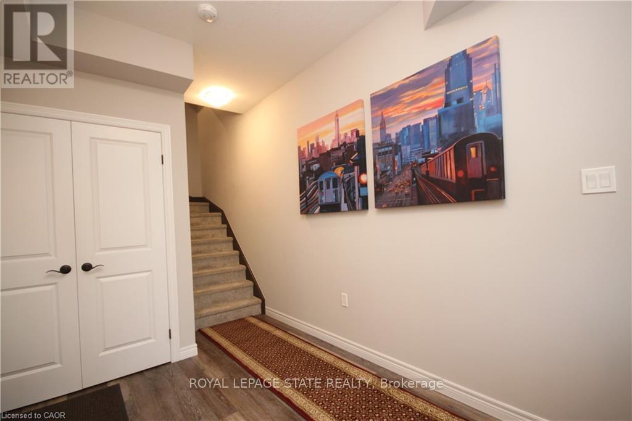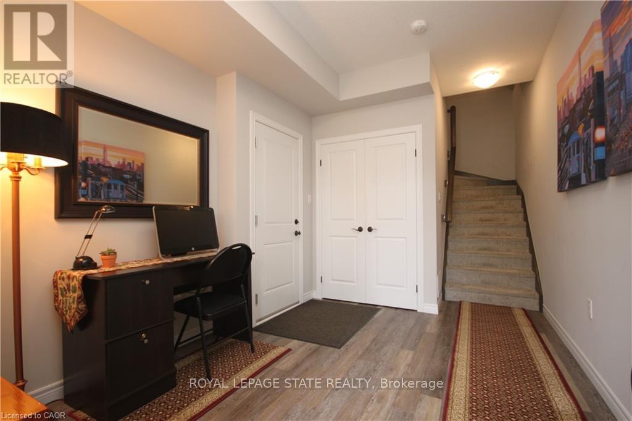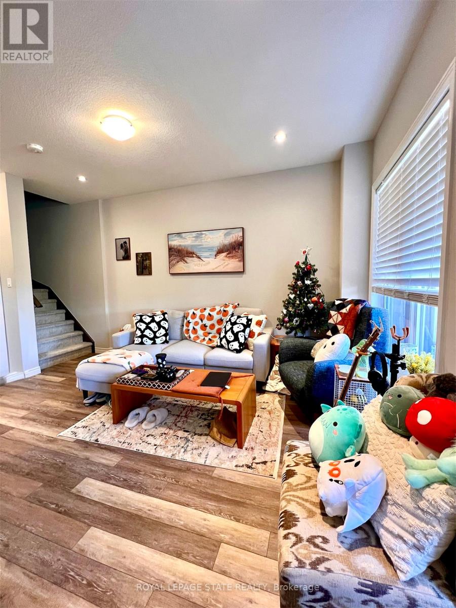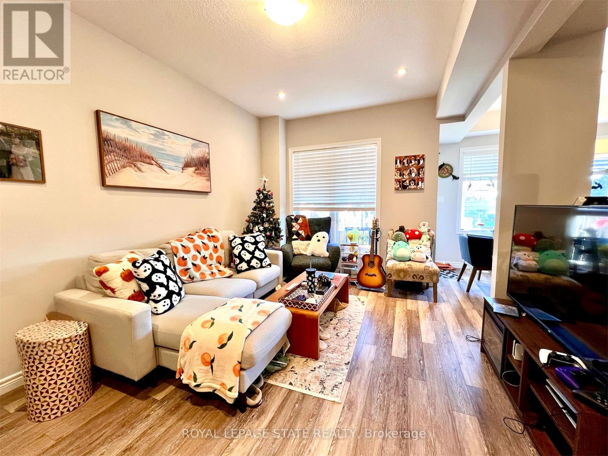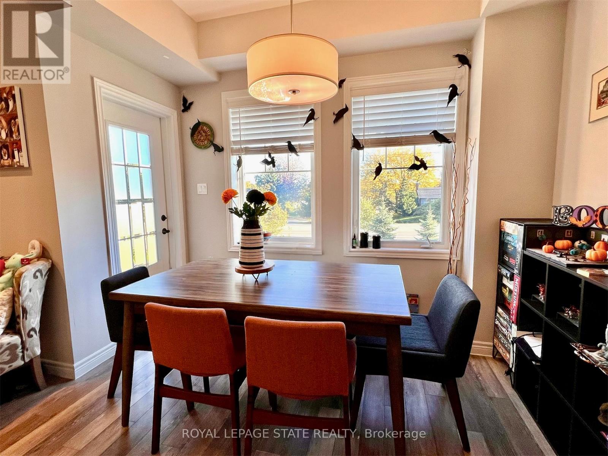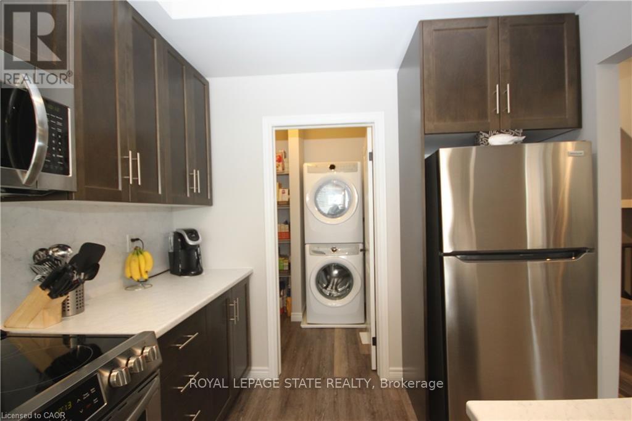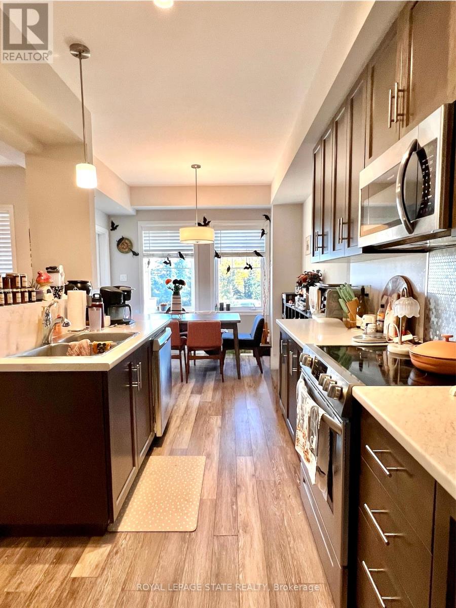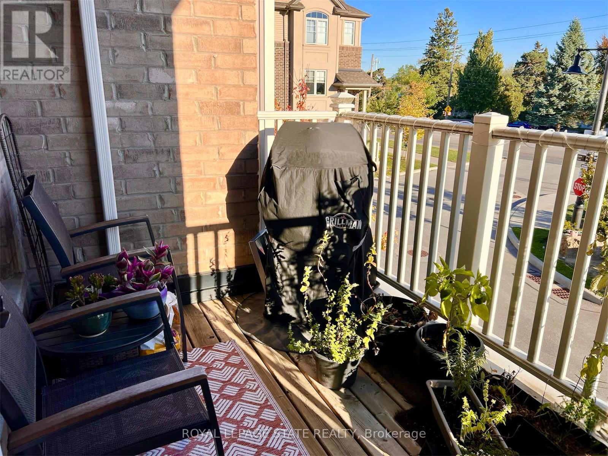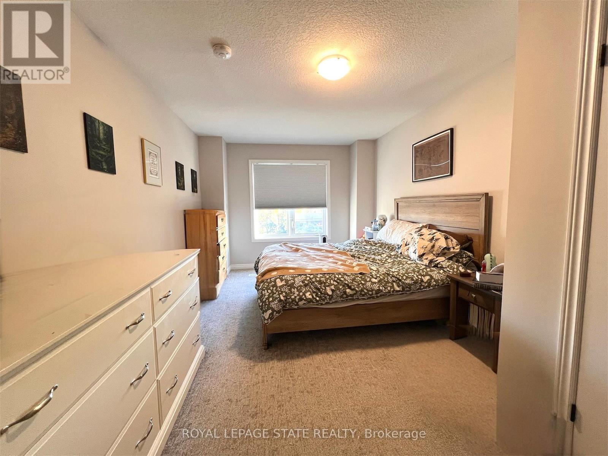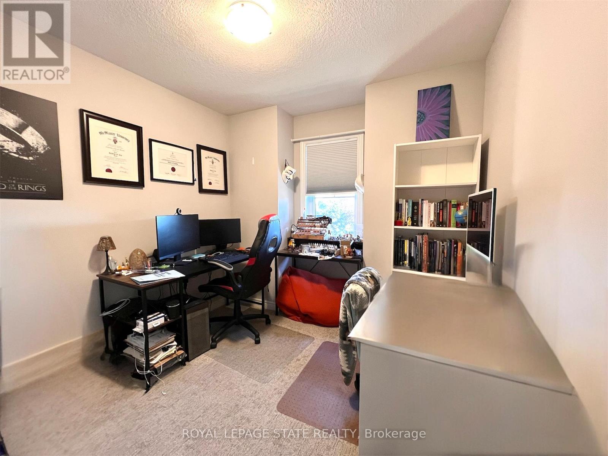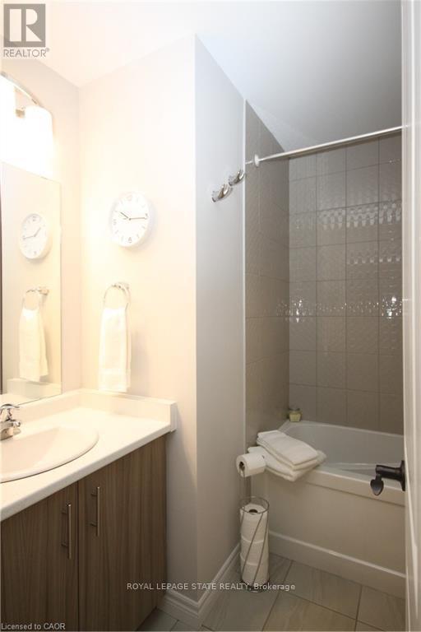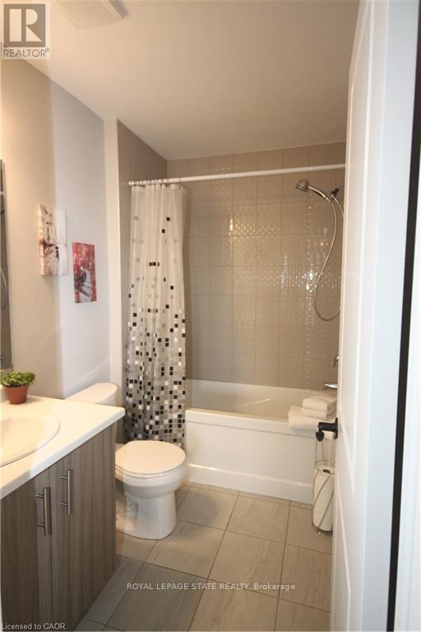19 Pim Lane Hamilton, Ontario L9K 0K1
$2,500 MonthlyParcel of Tied LandMaintenance, Parcel of Tied Land
$89 Monthly
Maintenance, Parcel of Tied Land
$89 MonthlyLooking for a place with that village vitality and community feeling, yet with urban architecture and amenities, then this is the perfect home for you! This 5 year old townhouse was built by award-winning Marz Homes, set in beautiful surroundings with easy access to highways, schools, shopping and parks. This three level home features a bright and airy, open concept main floor with 9 ft. ceilings, vinyl plank flooring, powder room, pantry and laundry off the kitchen along with a terrace accessible through a door from the dinette. Upstairs you will find a spacious primary bedroom with ensuite bathroom and a second bedroom with a full bathroom. The townhouse also features garage with indoor access to the unit. Tenant to pay all utilities & water heater rental. Available Dec 1, 2025. RSA.SQFTA. (id:61852)
Property Details
| MLS® Number | X12456699 |
| Property Type | Single Family |
| Community Name | Meadowlands |
| AmenitiesNearBy | Park, Schools, Public Transit |
| EquipmentType | Water Heater |
| ParkingSpaceTotal | 2 |
| RentalEquipmentType | Water Heater |
Building
| BathroomTotal | 3 |
| BedroomsAboveGround | 2 |
| BedroomsTotal | 2 |
| Age | 0 To 5 Years |
| Appliances | Garage Door Opener Remote(s), Dishwasher, Dryer, Garage Door Opener, Microwave, Stove, Washer, Window Coverings, Refrigerator |
| ConstructionStyleAttachment | Attached |
| CoolingType | Central Air Conditioning |
| ExteriorFinish | Brick, Stone |
| FireProtection | Smoke Detectors |
| FoundationType | Slab |
| HalfBathTotal | 1 |
| HeatingFuel | Natural Gas |
| HeatingType | Forced Air |
| StoriesTotal | 3 |
| SizeInterior | 1100 - 1500 Sqft |
| Type | Row / Townhouse |
| UtilityWater | Municipal Water |
Parking
| Attached Garage | |
| Garage | |
| Inside Entry |
Land
| Acreage | No |
| LandAmenities | Park, Schools, Public Transit |
| Sewer | Sanitary Sewer |
| SizeDepth | 41 Ft ,4 In |
| SizeFrontage | 20 Ft ,10 In |
| SizeIrregular | 20.9 X 41.4 Ft |
| SizeTotalText | 20.9 X 41.4 Ft|under 1/2 Acre |
Rooms
| Level | Type | Length | Width | Dimensions |
|---|---|---|---|---|
| Second Level | Living Room | 5.49 m | 3.23 m | 5.49 m x 3.23 m |
| Second Level | Dining Room | 2.84 m | 2.69 m | 2.84 m x 2.69 m |
| Second Level | Kitchen | 3.35 m | 2.59 m | 3.35 m x 2.59 m |
| Third Level | Primary Bedroom | 4.06 m | 3.25 m | 4.06 m x 3.25 m |
| Third Level | Bedroom 2 | 2.39 m | 2.72 m | 2.39 m x 2.72 m |
| Main Level | Foyer | 3.48 m | 2.92 m | 3.48 m x 2.92 m |
https://www.realtor.ca/real-estate/28977354/19-pim-lane-hamilton-meadowlands-meadowlands
Interested?
Contact us for more information
Margaret Uznanska
Salesperson
987 Rymal Rd Unit 100
Hamilton, Ontario L8W 3M2
