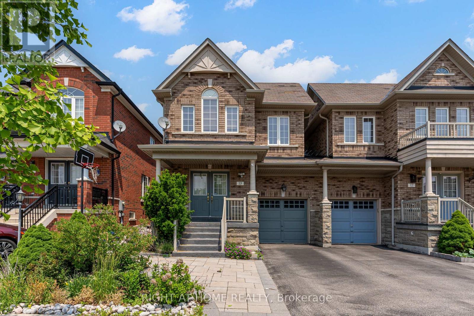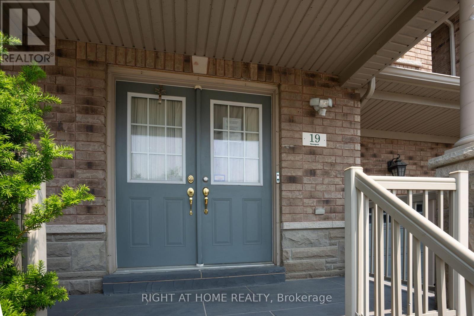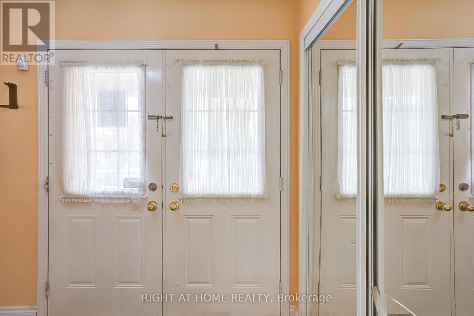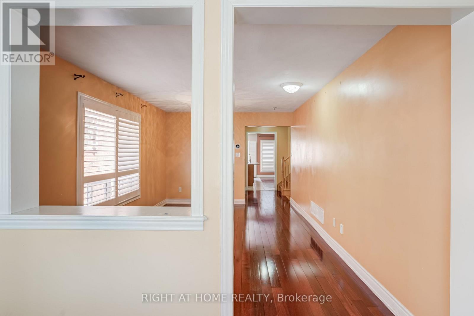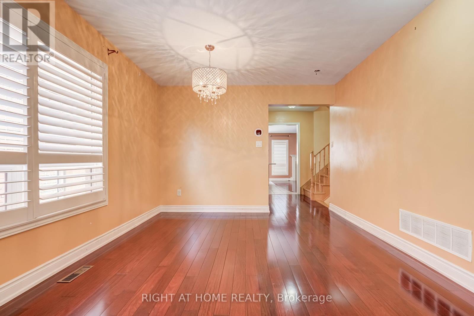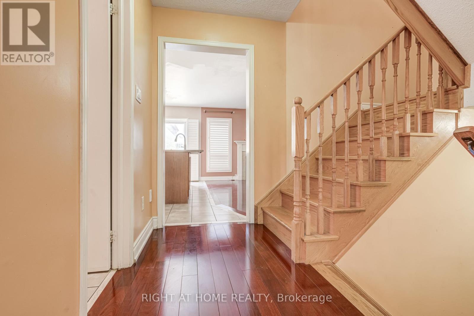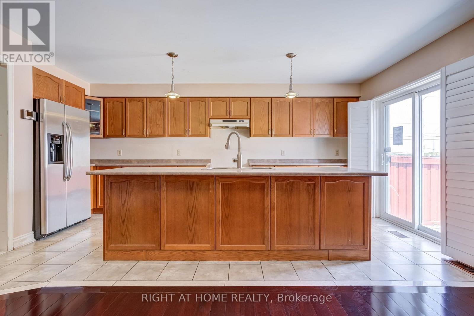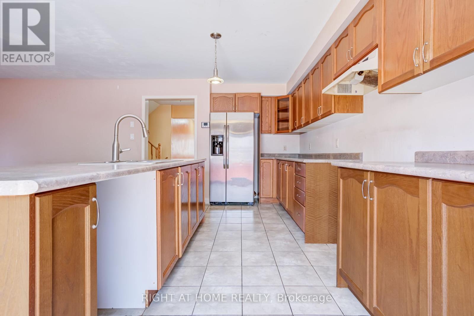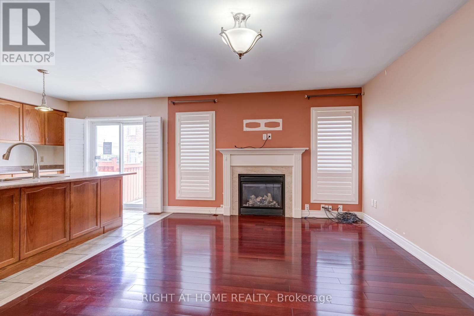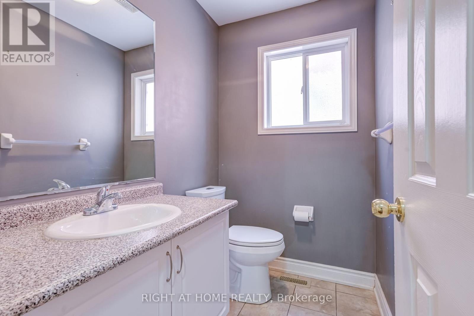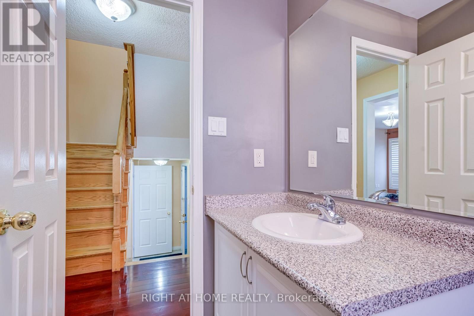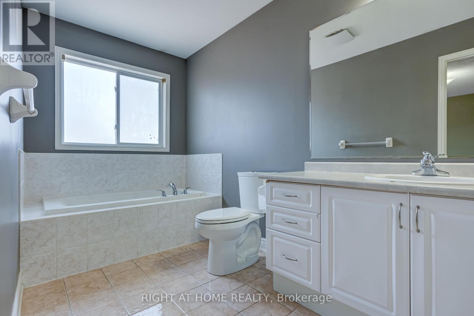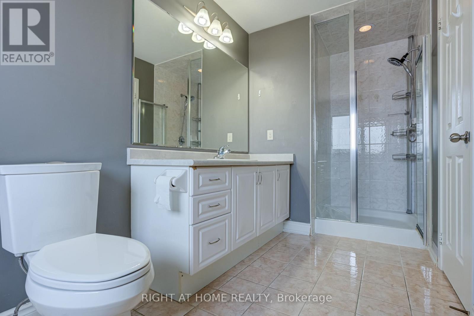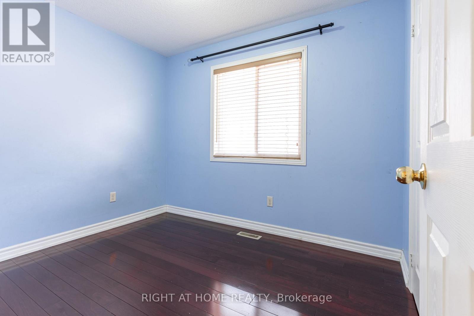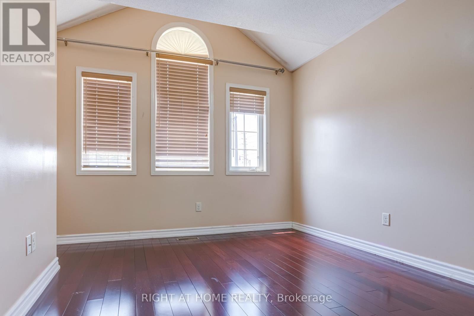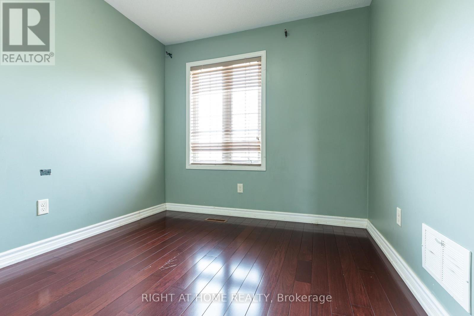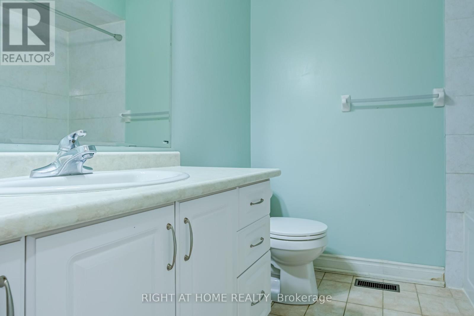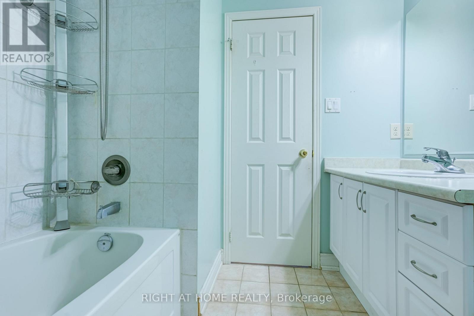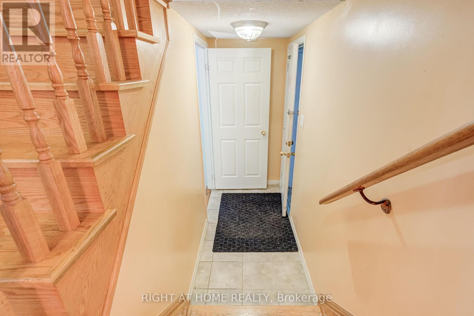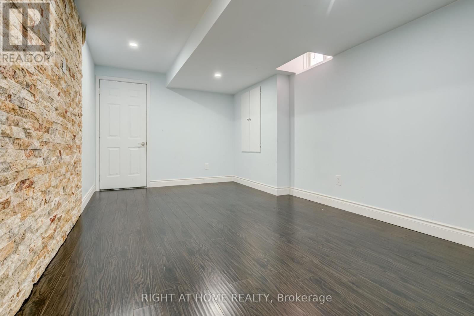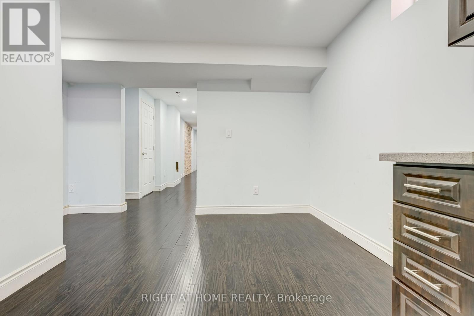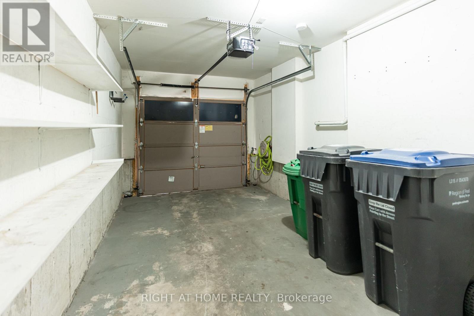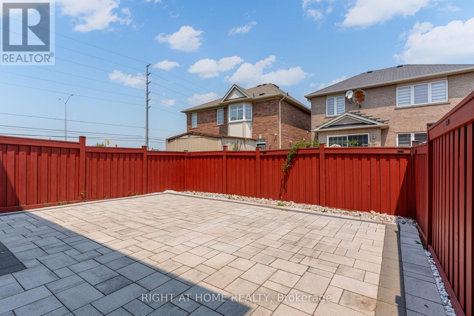19 Peachill Court Brampton, Ontario L6P 3E6
$969,000
**SEMI ON CHILD SAFE COURT** **+/- 1900 SQUARE FEET**. **RARE 4 BEDROOM MODEL** **FINISHED BASEMENT WITH BEDROOM, 3PC AND KITCHEN**. **GARAGE**. **PRIVATE FENCED BACKYARD** MAIN FLOOR FAMILY ROOM** (id:61852)
Property Details
| MLS® Number | W12217354 |
| Property Type | Single Family |
| Neigbourhood | Castlemore |
| Community Name | Bram East |
| ParkingSpaceTotal | 2 |
Building
| BathroomTotal | 4 |
| BedroomsAboveGround | 4 |
| BedroomsBelowGround | 1 |
| BedroomsTotal | 5 |
| BasementDevelopment | Finished |
| BasementType | N/a (finished) |
| ConstructionStyleAttachment | Semi-detached |
| CoolingType | Central Air Conditioning |
| ExteriorFinish | Brick |
| FireplacePresent | Yes |
| FoundationType | Poured Concrete |
| HalfBathTotal | 1 |
| HeatingFuel | Natural Gas |
| HeatingType | Forced Air |
| StoriesTotal | 2 |
| SizeInterior | 1500 - 2000 Sqft |
| Type | House |
| UtilityWater | Municipal Water |
Parking
| Attached Garage | |
| Garage |
Land
| Acreage | No |
| Sewer | Sanitary Sewer |
| SizeDepth | 90 Ft ,4 In |
| SizeFrontage | 27 Ft ,1 In |
| SizeIrregular | 27.1 X 90.4 Ft |
| SizeTotalText | 27.1 X 90.4 Ft |
Rooms
| Level | Type | Length | Width | Dimensions |
|---|---|---|---|---|
| Basement | Bedroom | Measurements not available | ||
| Basement | Kitchen | Measurements not available | ||
| Main Level | Living Room | Measurements not available | ||
| Main Level | Dining Room | Measurements not available | ||
| Main Level | Kitchen | Measurements not available | ||
| Main Level | Family Room | Measurements not available | ||
| Upper Level | Primary Bedroom | Measurements not available | ||
| Upper Level | Bedroom 2 | Measurements not available | ||
| Upper Level | Bedroom 3 | Measurements not available | ||
| Upper Level | Bedroom 4 | Measurements not available |
https://www.realtor.ca/real-estate/28461594/19-peachill-court-brampton-bram-east-bram-east
Interested?
Contact us for more information
Andrea Vyner
Salesperson
9311 Weston Road Unit 6
Vaughan, Ontario L4H 3G8
