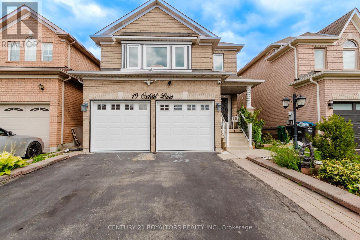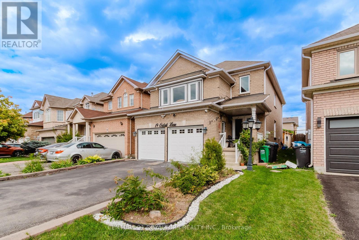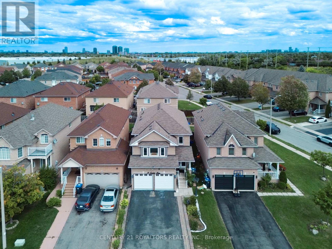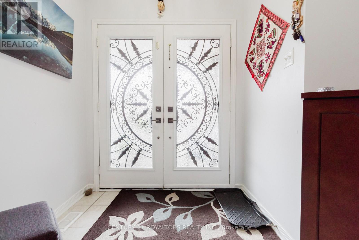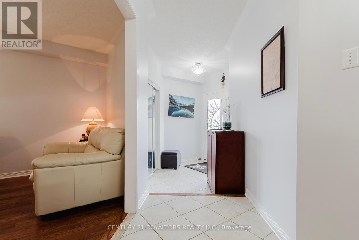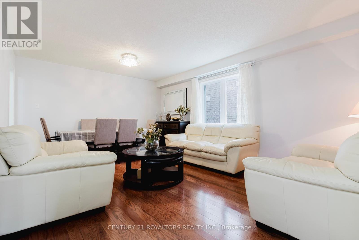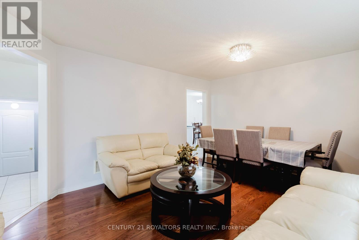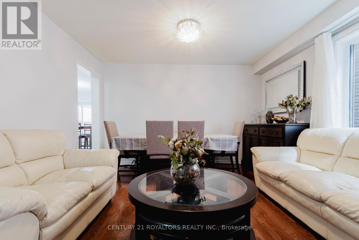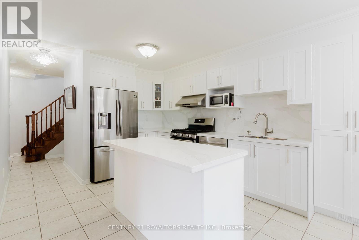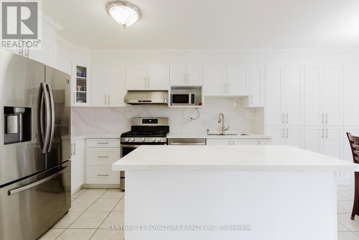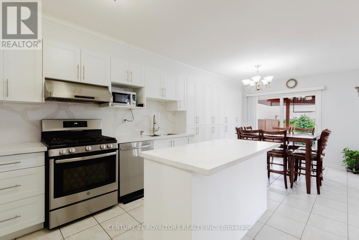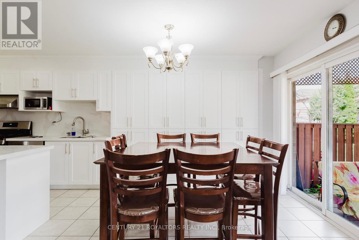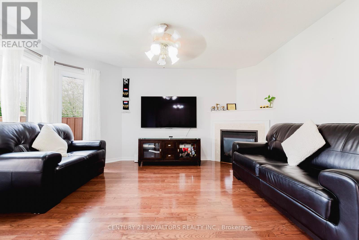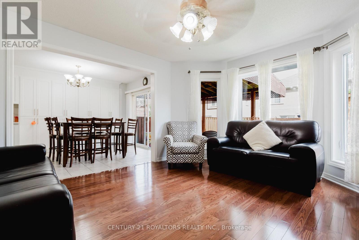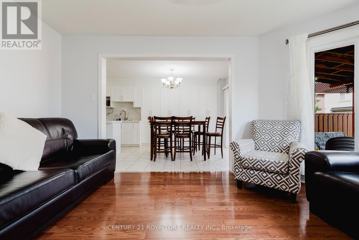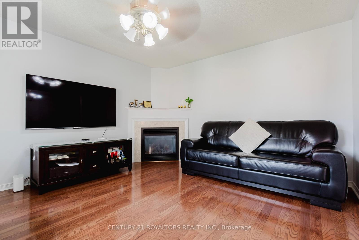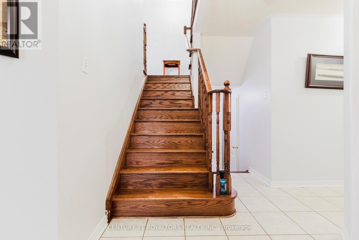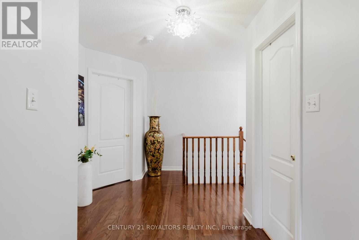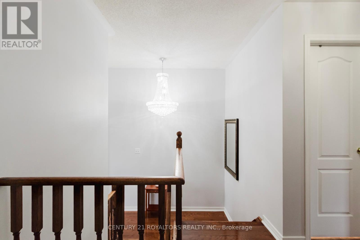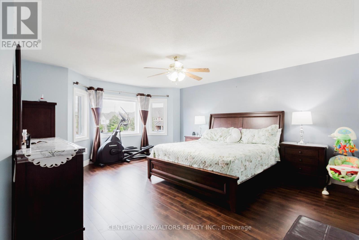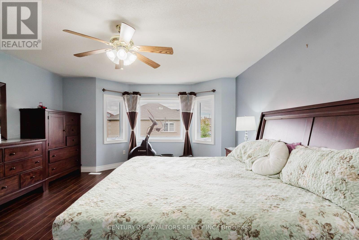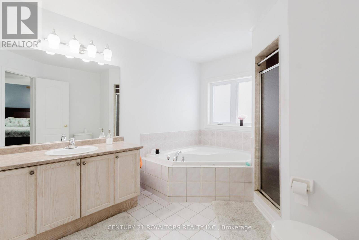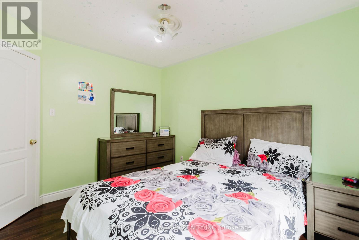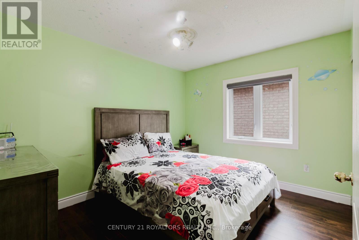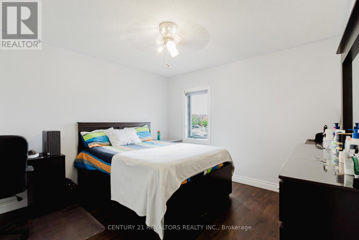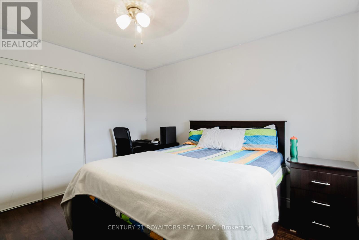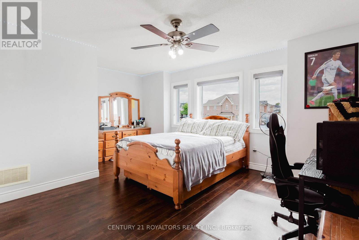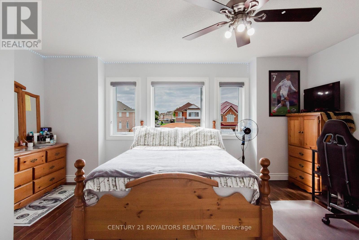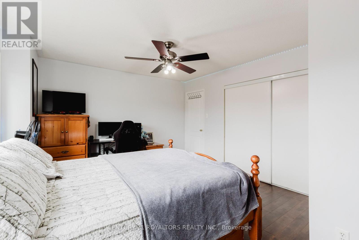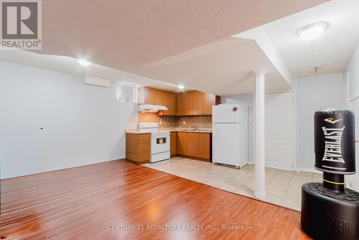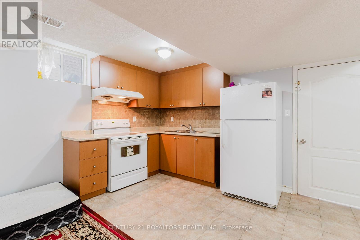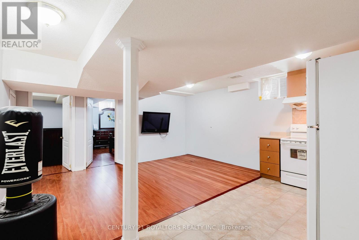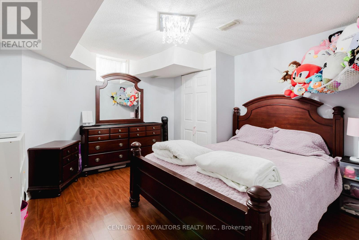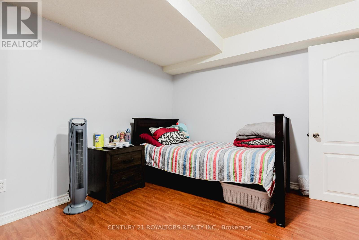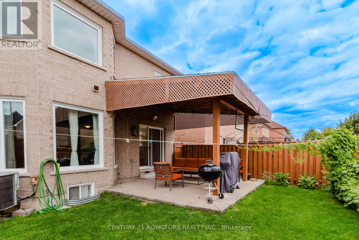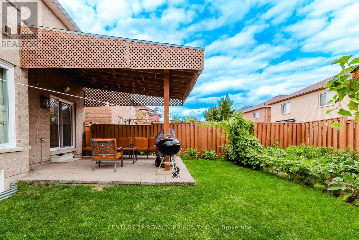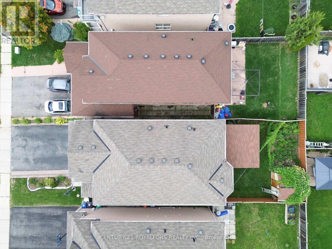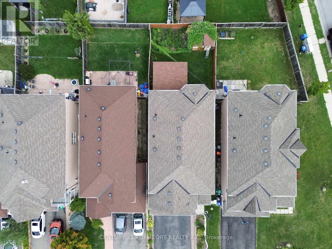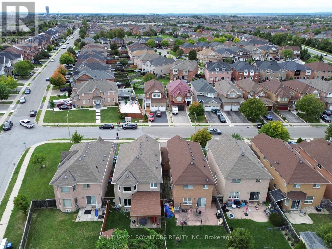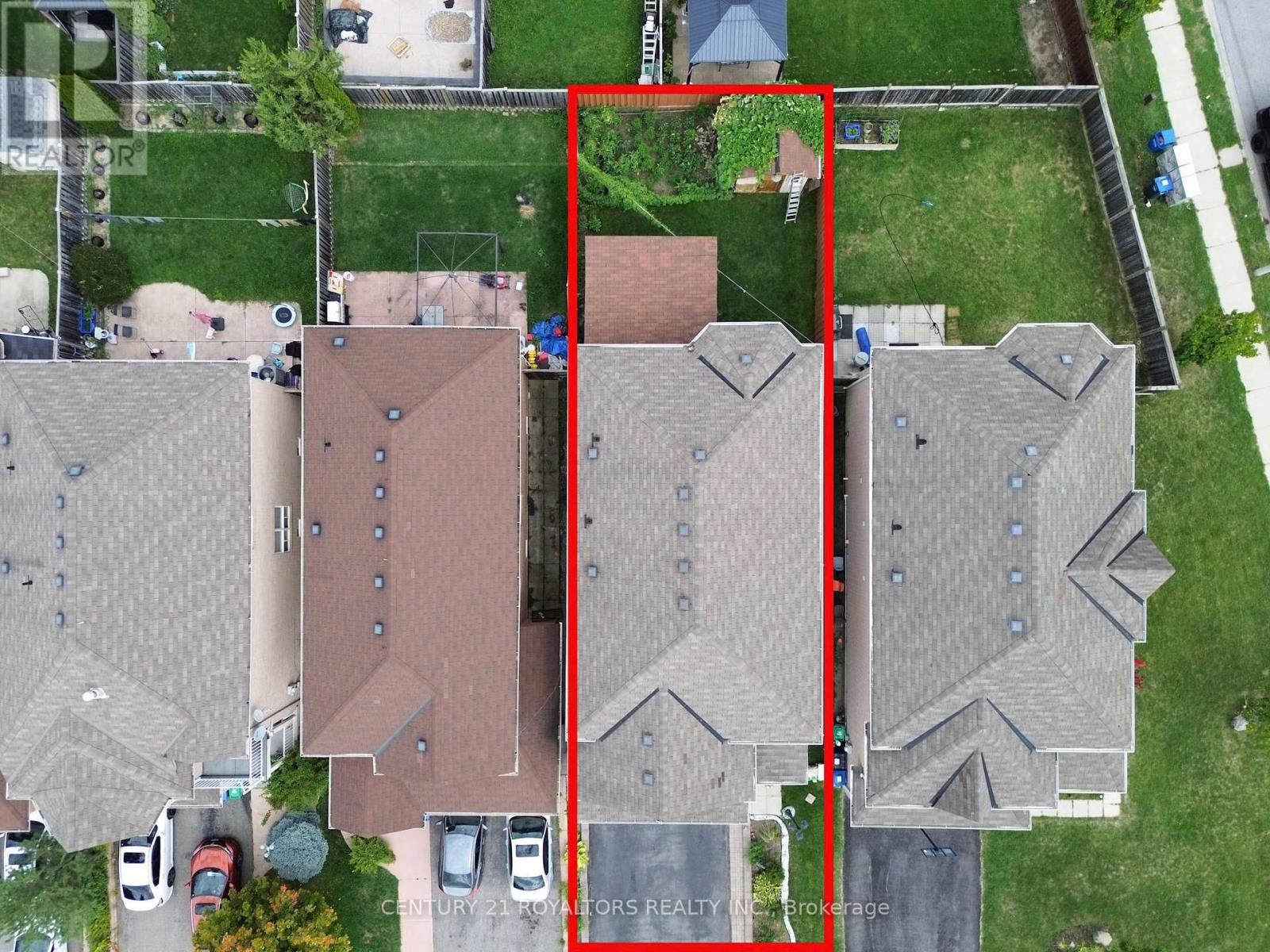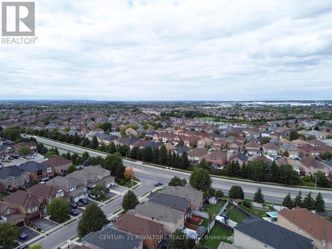19 Oxtail Lane Brampton, Ontario L6X 5E2
$1,199,000
Discover This Beautifully Maintained Detached Home Nestled In One Of Brampton's Most Sought-After Neighborhoods. With Numerous Recent Upgrades, This Spacious And Inviting Property Is The Perfect Choice For Families, Investors, Or First Time Buyers Looking For Comfort, Convenience, And Long Term Value. Step Inside To Find A Brand New Modern Kitchen, Designed With Both Style And Functionality In Mind, Perfect For Cooking And Entertaining. The Home Features New Windows Throughout, Bringing In Plenty Of Natural Light And Enhancing Energy Efficiency. Every Corner Of This Home Has Been Thoughtfully Updated And Cared For. Enjoy The Outdoors In Your Private Backyard, Featuring A Covered Porch That's Ideal For Entertaining Guests Or Simply Relaxing In Peace, Rain Or Shine. It's The Perfect Extension Of Your Living Space, Offering Both Comfort And Privacy. The Finished Basement Includes A Separate Entrance, Making It Ideal For Multi-Generational Living, A Rental Suite, Or Your Own Personal Retreat. Located In A Prime Area Of Brampton, You're Just Minutes From Top-Rated Schools, Parks, Shopping Centres, Transit, And Major Highways. The Combination Of Location, Modern Finishes, And Versatile Living Spaces, 19 Oxtail Lane Offers Something For Everyone. Whether You're Upsizing, Investing, Or Settling Down In A Vibrant Community, This Home Is Ready To Welcome You!! (id:61852)
Property Details
| MLS® Number | W12400126 |
| Property Type | Single Family |
| Community Name | Fletcher's Creek Village |
| AmenitiesNearBy | Park, Public Transit, Schools |
| CommunityFeatures | School Bus |
| Features | In-law Suite |
| ParkingSpaceTotal | 6 |
Building
| BathroomTotal | 4 |
| BedroomsAboveGround | 4 |
| BedroomsBelowGround | 2 |
| BedroomsTotal | 6 |
| Appliances | Garage Door Opener Remote(s), Dishwasher, Dryer, Garage Door Opener, Two Stoves, Water Heater, Washer, Two Refrigerators |
| BasementDevelopment | Finished |
| BasementFeatures | Separate Entrance |
| BasementType | N/a (finished), N/a |
| ConstructionStyleAttachment | Detached |
| CoolingType | Central Air Conditioning |
| ExteriorFinish | Brick |
| FireplacePresent | Yes |
| FlooringType | Hardwood |
| FoundationType | Concrete |
| HalfBathTotal | 1 |
| HeatingFuel | Natural Gas |
| HeatingType | Forced Air |
| StoriesTotal | 2 |
| SizeInterior | 2000 - 2500 Sqft |
| Type | House |
| UtilityWater | Municipal Water |
Parking
| Attached Garage | |
| Garage |
Land
| Acreage | No |
| FenceType | Fenced Yard |
| LandAmenities | Park, Public Transit, Schools |
| Sewer | Sanitary Sewer |
| SizeDepth | 110 Ft ,1 In |
| SizeFrontage | 32 Ft |
| SizeIrregular | 32 X 110.1 Ft |
| SizeTotalText | 32 X 110.1 Ft |
Rooms
| Level | Type | Length | Width | Dimensions |
|---|---|---|---|---|
| Second Level | Primary Bedroom | 4.57 m | 5.49 m | 4.57 m x 5.49 m |
| Second Level | Bedroom 2 | 3.54 m | 3.05 m | 3.54 m x 3.05 m |
| Second Level | Bedroom 3 | 3.54 m | 3.61 m | 3.54 m x 3.61 m |
| Second Level | Bedroom 4 | 3.81 m | 3.71 m | 3.81 m x 3.71 m |
| Main Level | Living Room | 5.49 m | 3.96 m | 5.49 m x 3.96 m |
| Main Level | Family Room | 4.57 m | 3.91 m | 4.57 m x 3.91 m |
| Main Level | Dining Room | 2.44 m | 3.35 m | 2.44 m x 3.35 m |
| Main Level | Kitchen | 2.64 m | 3.35 m | 2.64 m x 3.35 m |
Interested?
Contact us for more information
Armaan Bhullar
Broker
170 Wilkinson Rd #18
Brampton, Ontario L6T 4Z5
Armanjot Singh Sohal
Broker
170 Wilkinson Rd #18
Brampton, Ontario L6T 4Z5
