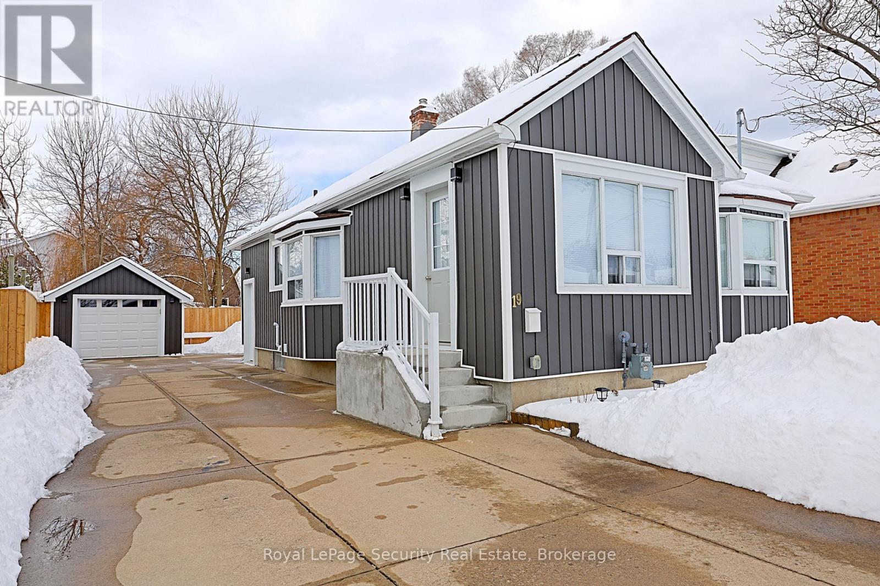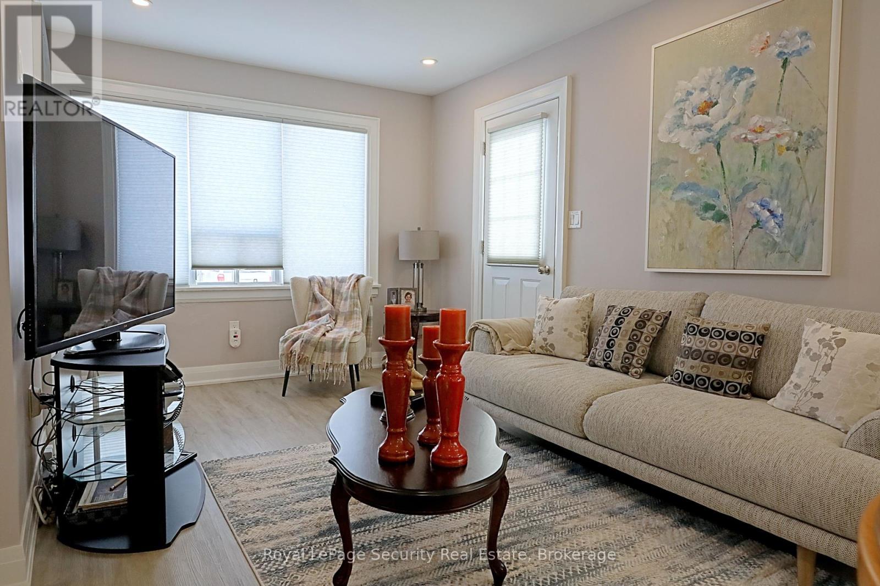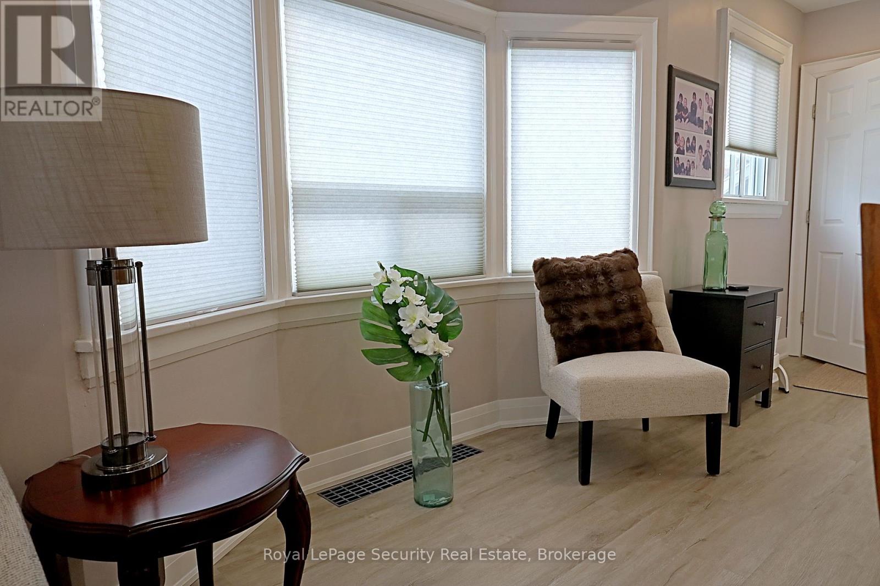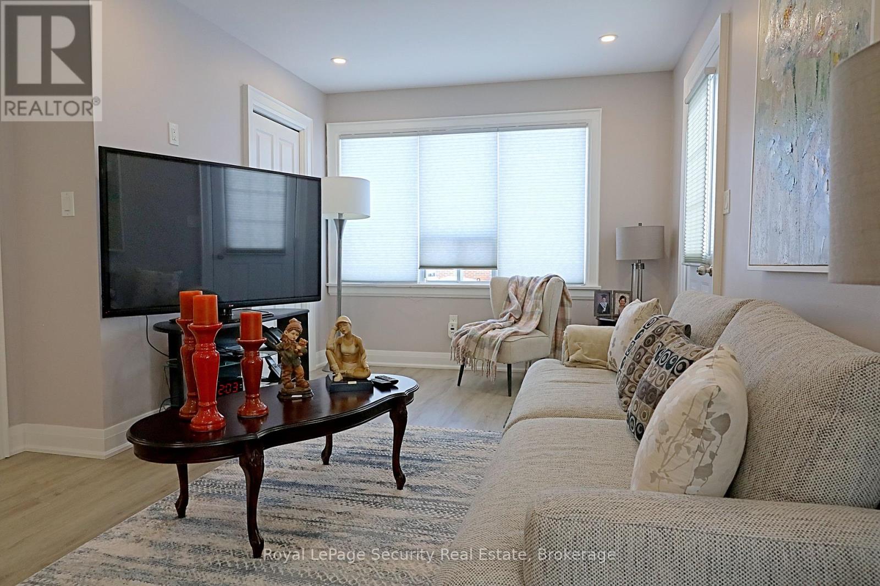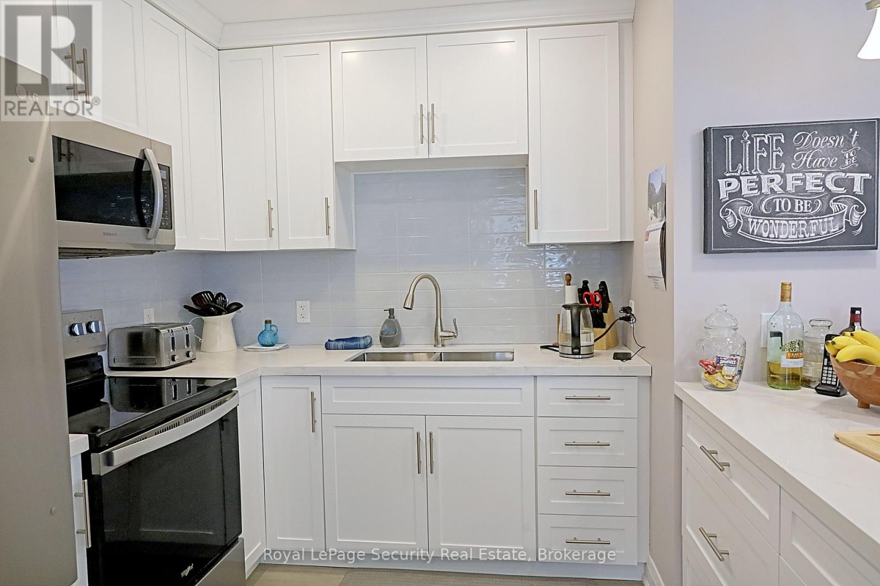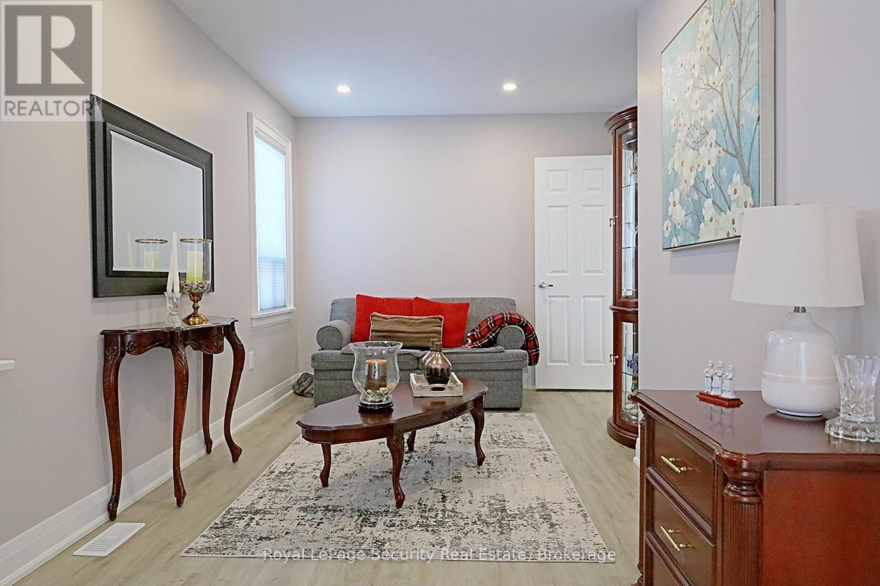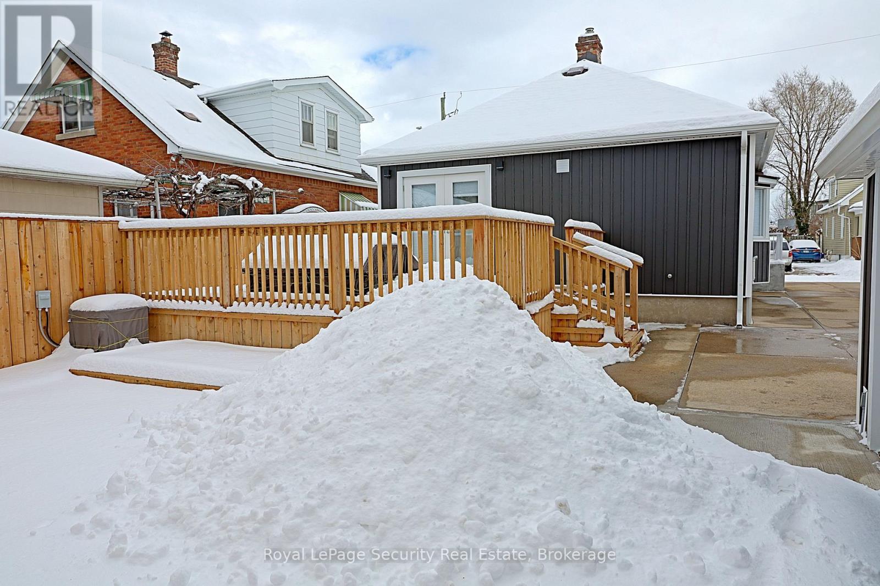19 Ormonde Avenue St. Catharines, Ontario L2M 5P1
$619,000
Fully renovated bungalow perfect for first time buyer or wanting to downsize. Featuring 2+2 bedrooms, 2 full bathrooms, new stainless steel appliances, quartz counter top with modern design throughout the house. 2023 Vinyl sliding around house. Basement perfect for in-law suite with separate entrance. New deck, fence, insulated and drywalled single car garage. Parking for up to 4 cars. Steps to transit, schools, highways, shopping. A must see! (id:61852)
Property Details
| MLS® Number | X11967107 |
| Property Type | Single Family |
| ParkingSpaceTotal | 4 |
Building
| BathroomTotal | 2 |
| BedroomsAboveGround | 2 |
| BedroomsBelowGround | 2 |
| BedroomsTotal | 4 |
| Age | 51 To 99 Years |
| Appliances | Blinds, Dryer, Microwave, Stove, Water Heater - Tankless, Washer, Refrigerator |
| ArchitecturalStyle | Bungalow |
| BasementDevelopment | Finished |
| BasementType | Full (finished) |
| ConstructionStyleAttachment | Detached |
| CoolingType | Central Air Conditioning |
| ExteriorFinish | Vinyl Siding |
| HeatingFuel | Natural Gas |
| HeatingType | Forced Air |
| StoriesTotal | 1 |
| SizeInterior | 1499.9875 - 1999.983 Sqft |
| Type | House |
| UtilityWater | Municipal Water |
Parking
| Detached Garage |
Land
| Acreage | No |
| Sewer | Sanitary Sewer |
| SizeDepth | 85 Ft |
| SizeFrontage | 40 Ft |
| SizeIrregular | 40 X 85 Ft |
| SizeTotalText | 40 X 85 Ft |
Rooms
| Level | Type | Length | Width | Dimensions |
|---|---|---|---|---|
| Basement | Recreational, Games Room | 3.12 m | 2.5 m | 3.12 m x 2.5 m |
| Basement | Bedroom 3 | 3.35 m | 2.51 m | 3.35 m x 2.51 m |
| Basement | Bedroom 4 | 2.29 m | 3.66 m | 2.29 m x 3.66 m |
| Main Level | Kitchen | 3.77 m | 3.12 m | 3.77 m x 3.12 m |
| Main Level | Family Room | 3.35 m | 6.78 m | 3.35 m x 6.78 m |
| Main Level | Primary Bedroom | 5.64 m | 6.78 m | 5.64 m x 6.78 m |
| Main Level | Bedroom 2 | 3.43 m | 2.62 m | 3.43 m x 2.62 m |
https://www.realtor.ca/real-estate/27901918/19-ormonde-avenue-st-catharines
Interested?
Contact us for more information
Tony Domingues
Salesperson
2700 Dufferin Street Unit 47
Toronto, Ontario M6B 4J3
Liliana Da Silva
Salesperson
2700 Dufferin Street Unit 47
Toronto, Ontario M6B 4J3
