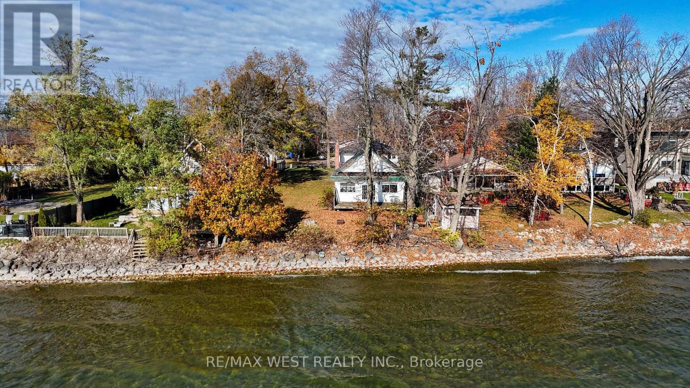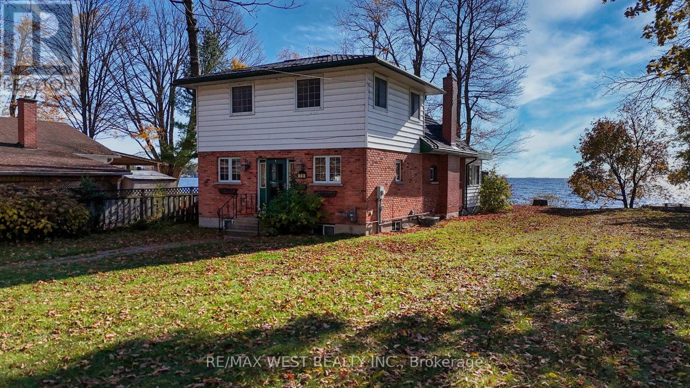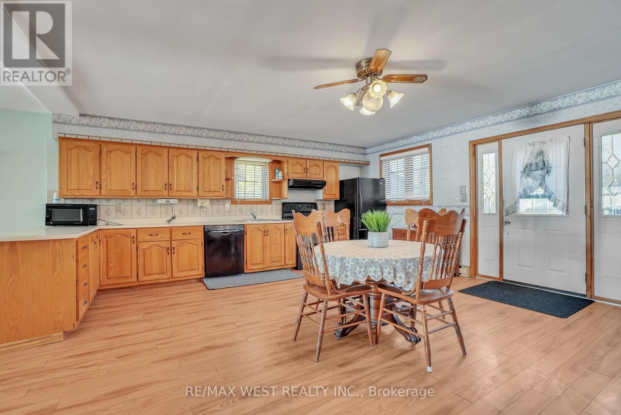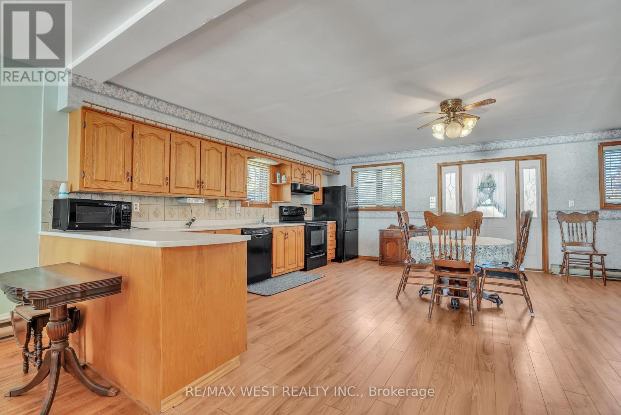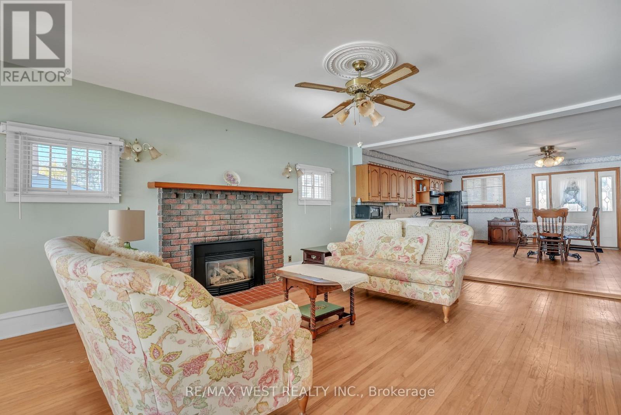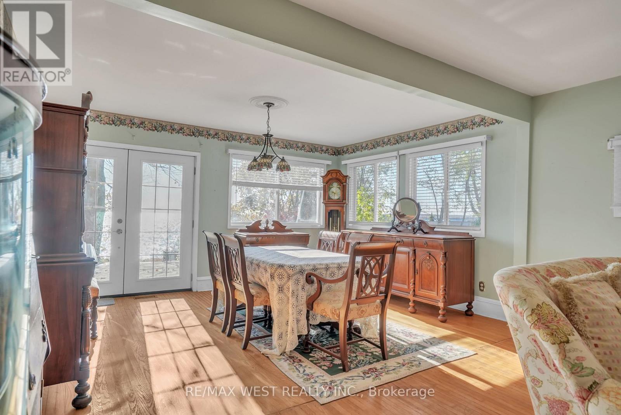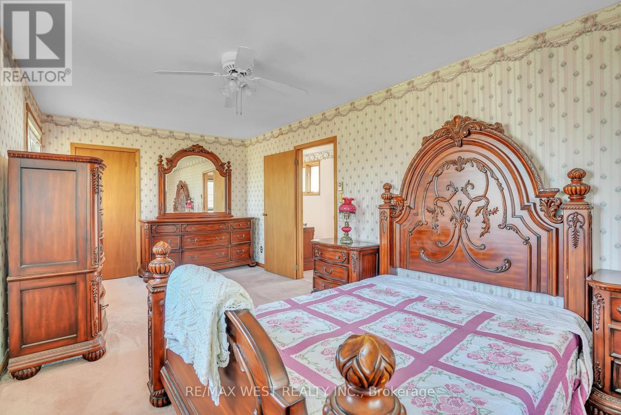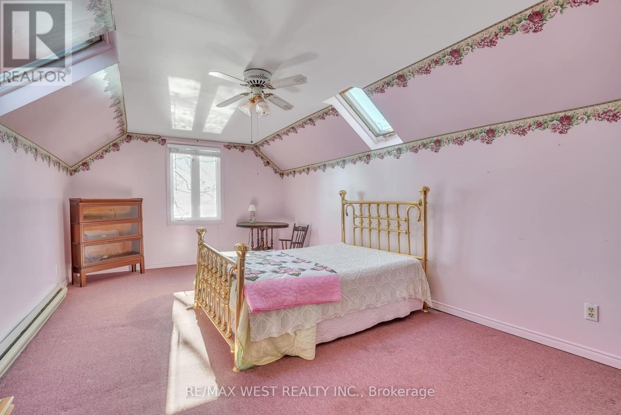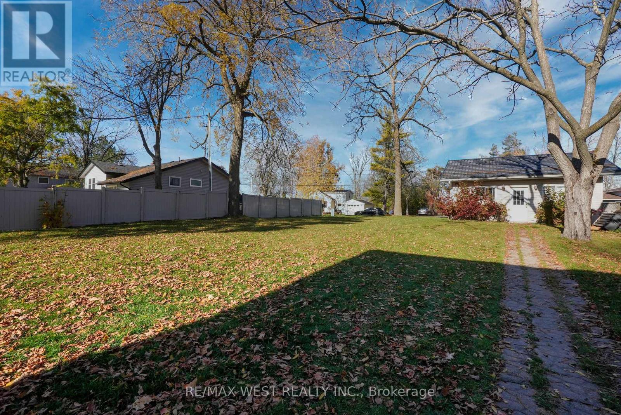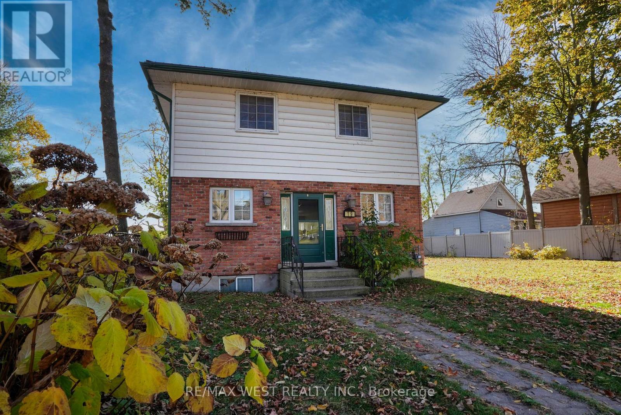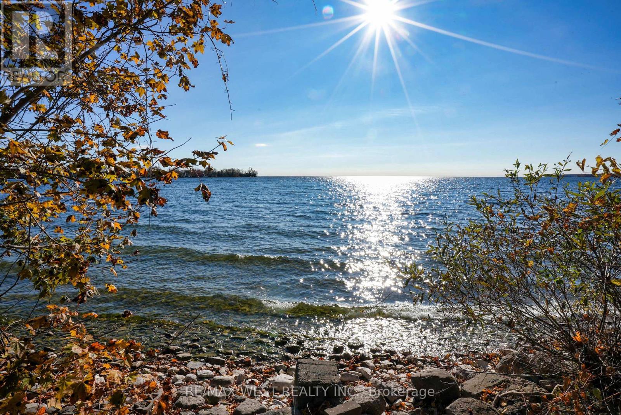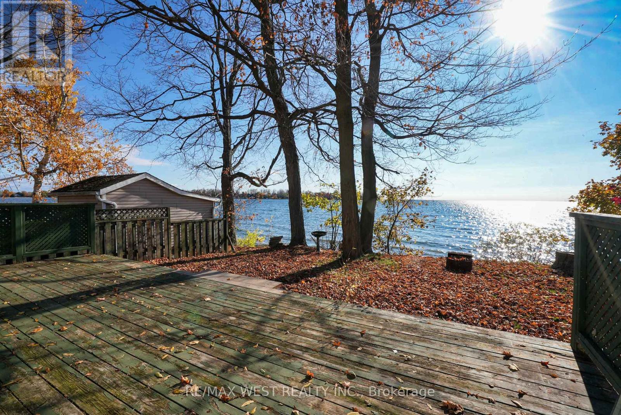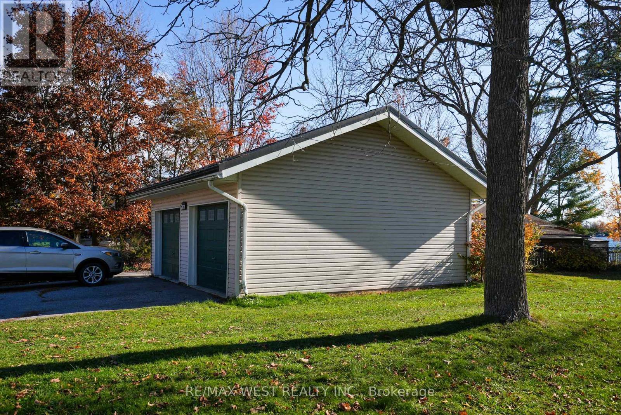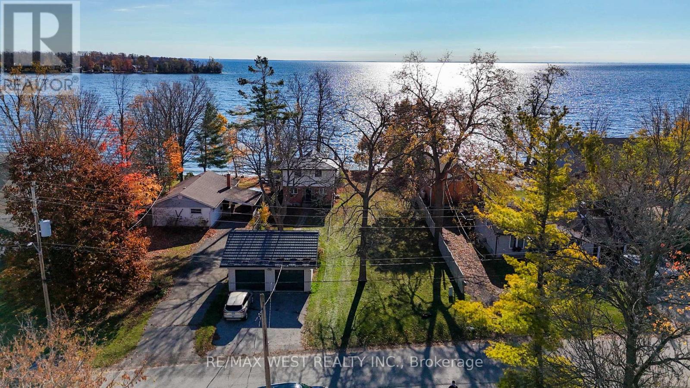19 Olive Crescent Orillia, Ontario L3V 1E9
$1,250,000
WATERFRONT, WATERFRONT, WATERFRONT! Welcome to one of Orillia's most sought-after stretches of waterfront on Lake Simcoe. This rare, deep lot (over 200 ft) features pristine, clean, and shallow water that extends out with a shoreline more than 70 feet across - ideal for swimming, paddle-boarding, and effortless lakeside enjoyment. The home offers old character charm inside, with an open and inviting layout that showcases the unobstructed lake views from both indoors and out. A detached double car garage provides excellent storage or hobby space, and the expansive yard offers plenty of room for outdoor living. Whether enjoyed year-round, as a cottage retreat, or the site to build the custom home of your dreams, this is a standout opportunity on one of Orillia's nicest waterfront locations. Don't miss the opportunity to own this very spacious property! (id:61852)
Property Details
| MLS® Number | S12505084 |
| Property Type | Single Family |
| Community Name | Orillia |
| AmenitiesNearBy | Beach, Marina, Schools, Park |
| Easement | Unknown |
| ParkingSpaceTotal | 10 |
| ViewType | Lake View, Direct Water View |
| WaterFrontType | Waterfront |
Building
| BathroomTotal | 2 |
| BedroomsAboveGround | 2 |
| BedroomsBelowGround | 1 |
| BedroomsTotal | 3 |
| Amenities | Fireplace(s) |
| Appliances | Water Heater, Dishwasher, Dryer, Stove, Washer, Refrigerator |
| BasementDevelopment | Unfinished |
| BasementType | Full (unfinished) |
| ConstructionStyleAttachment | Detached |
| CoolingType | Central Air Conditioning |
| ExteriorFinish | Brick, Vinyl Siding |
| FireplacePresent | Yes |
| FireplaceTotal | 1 |
| FoundationType | Stone, Block |
| HalfBathTotal | 1 |
| HeatingFuel | Natural Gas |
| HeatingType | Forced Air |
| StoriesTotal | 2 |
| SizeInterior | 1500 - 2000 Sqft |
| Type | House |
| UtilityWater | Municipal Water |
Parking
| Detached Garage | |
| Garage |
Land
| AccessType | Public Road, Year-round Access, Private Docking |
| Acreage | No |
| LandAmenities | Beach, Marina, Schools, Park |
| Sewer | Sanitary Sewer |
| SizeIrregular | 73.6 X 214.4 Acre |
| SizeTotalText | 73.6 X 214.4 Acre |
| ZoningDescription | R2 |
Rooms
| Level | Type | Length | Width | Dimensions |
|---|---|---|---|---|
| Second Level | Primary Bedroom | 6.03 m | 3.5 m | 6.03 m x 3.5 m |
| Second Level | Bedroom 2 | 5.87 m | 3.05 m | 5.87 m x 3.05 m |
| Main Level | Bedroom 3 | 6.17 m | 2.59 m | 6.17 m x 2.59 m |
| Main Level | Kitchen | 5.79 m | 5.49 m | 5.79 m x 5.49 m |
| Main Level | Dining Room | 4.5 m | 3.35 m | 4.5 m x 3.35 m |
| Main Level | Living Room | 5.79 m | 4.37 m | 5.79 m x 4.37 m |
Utilities
| Cable | Available |
| Electricity | Installed |
| Sewer | Installed |
https://www.realtor.ca/real-estate/29062622/19-olive-crescent-orillia-orillia
Interested?
Contact us for more information
Frank Leo
Broker
2234 Bloor Street West, 104524
Toronto, Ontario M6S 1N6
Zara Knaapen
Salesperson
2234 Bloor Street West, 104524
Toronto, Ontario M6S 1N6
