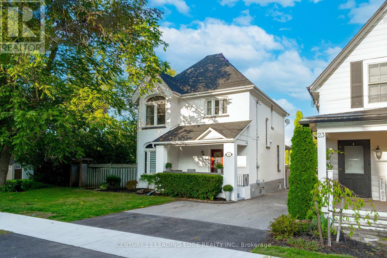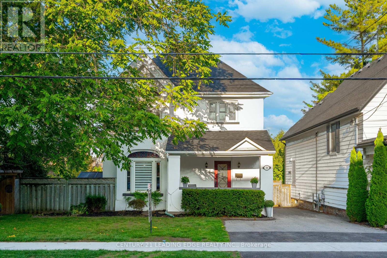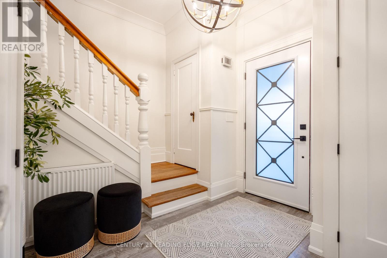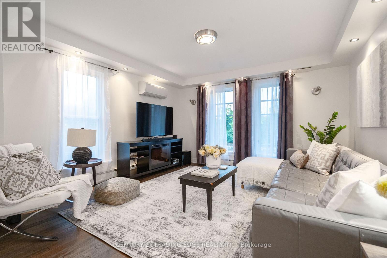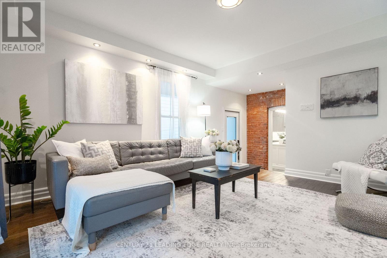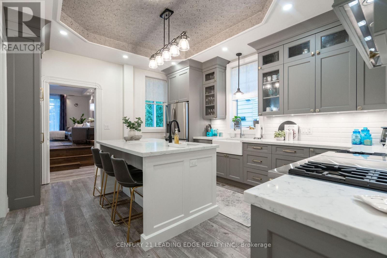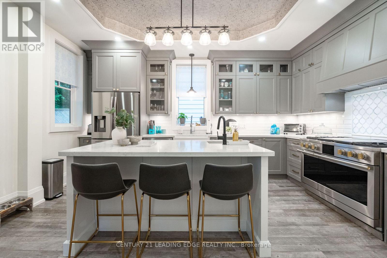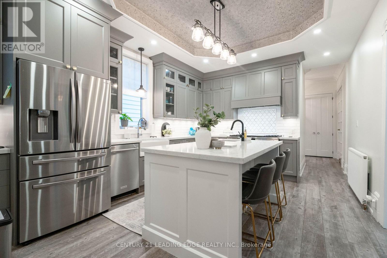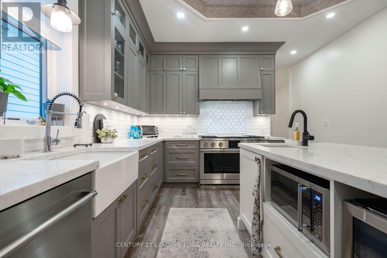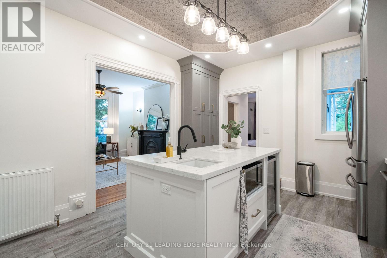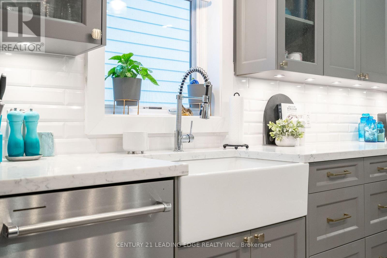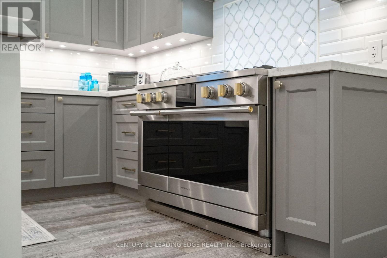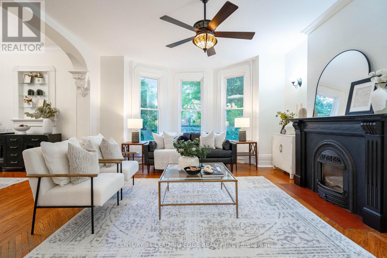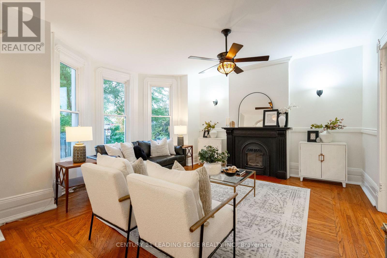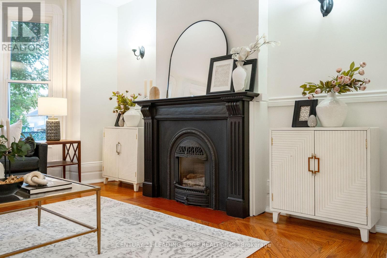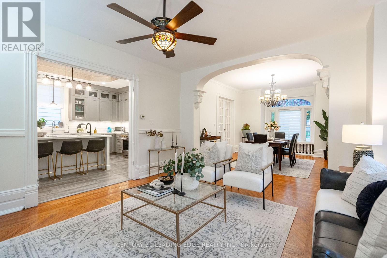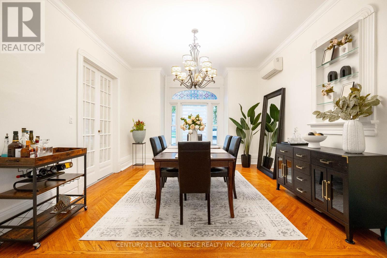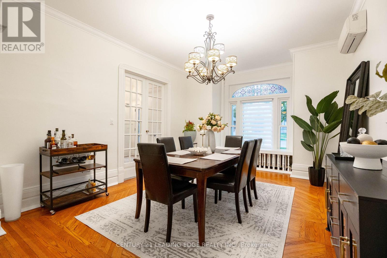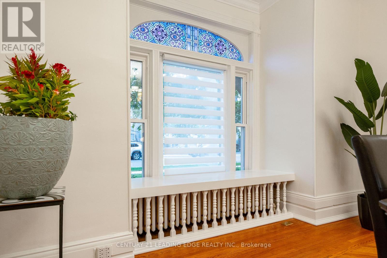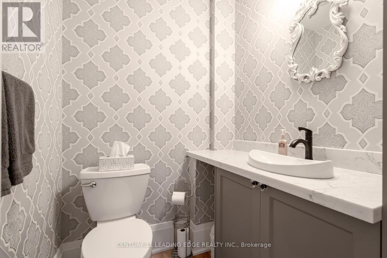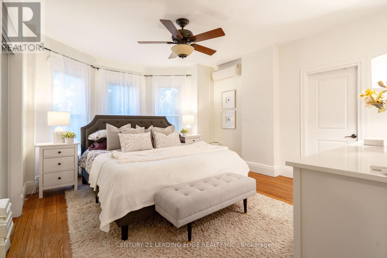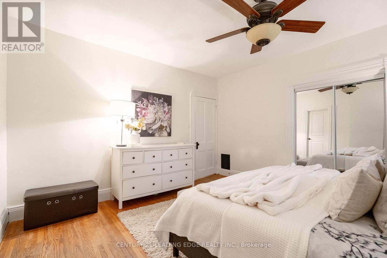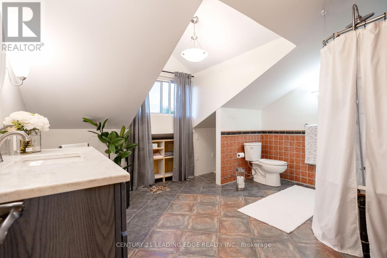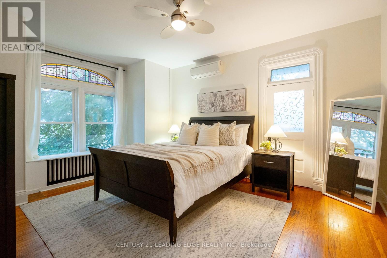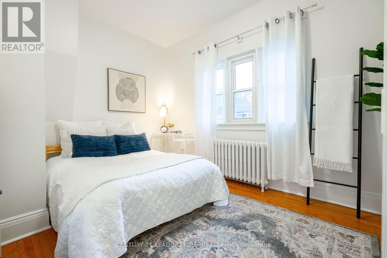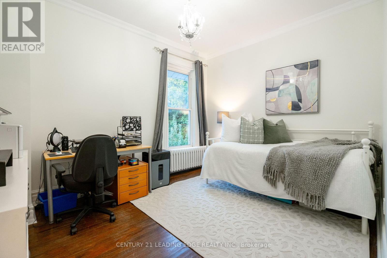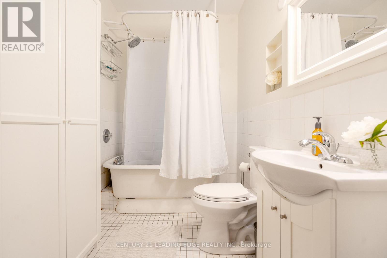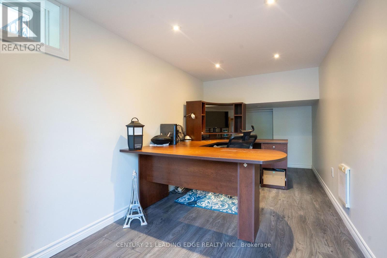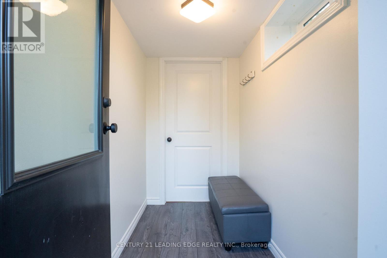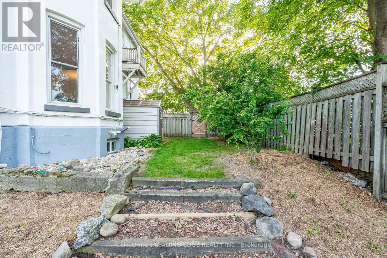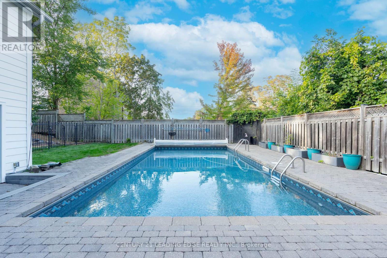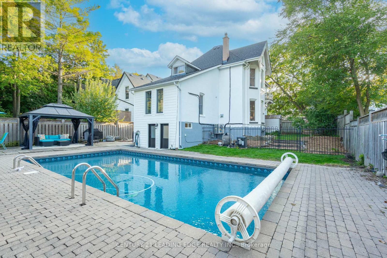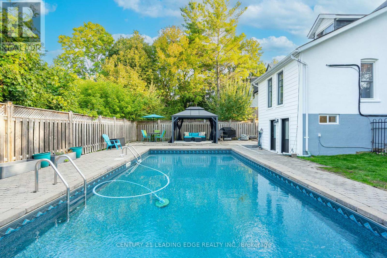19 O'brien Avenue Whitchurch-Stouffville, Ontario L4A 1G6
$1,399,990
Stunning 4-Bedroom Century Home in Historic Downtown Stouffville. Experience the perfect blend of timeless charm and modern luxury in this beautifully maintained 4-bedroom century home, ideally located in the heart of historic downtown Stouffville. Step inside to soaring 10-foot ceilings on the main, a spacious living and dining room with a cozy gas fireplace, and a separate family room ideal for gatherings and entertaining. The fully renovated gourmet kitchen is a chefs dream, featuring quartz counters, a large island, a 48" GE Monogram Gas Range, and an XL Samsung fridge with water dispenser. Hardwood and porcelain floors flow throughout, adding warmth and elegance to every room. This home has been thoughtfully updated with numerous upgrades, including a newer boiler, air conditioning, updated electrical, new roof, driveway, powder room, and some windows and doors. A dedicated home office and separate pool change room add convenience and functionality. The backyard is a true retreat with a beautiful rectangular pool (newer liner, pump, and heater), a gazebo with entertainment area, and a large lot backing onto park space and siding onto a Church. All this within walking distance to shops, restaurants, the leisure center, and the GO Train making this home as practical as it is charming. (id:61852)
Property Details
| MLS® Number | N12399583 |
| Property Type | Single Family |
| Community Name | Stouffville |
| AmenitiesNearBy | Park, Place Of Worship, Public Transit, Schools |
| CommunityFeatures | Community Centre |
| EquipmentType | Air Conditioner, Water Heater, Furnace |
| Features | Carpet Free, Sump Pump |
| ParkingSpaceTotal | 4 |
| PoolType | Inground Pool |
| RentalEquipmentType | Air Conditioner, Water Heater, Furnace |
Building
| BathroomTotal | 3 |
| BedroomsAboveGround | 4 |
| BedroomsTotal | 4 |
| Appliances | Water Softener, Dishwasher, Dryer, Freezer, Microwave, Hood Fan, Stove, Washer, Window Coverings, Refrigerator |
| BasementDevelopment | Unfinished |
| BasementType | N/a (unfinished) |
| ConstructionStyleAttachment | Detached |
| CoolingType | Wall Unit |
| ExteriorFinish | Brick, Stucco |
| FireplacePresent | Yes |
| FlooringType | Hardwood, Laminate |
| FoundationType | Stone |
| HalfBathTotal | 1 |
| StoriesTotal | 2 |
| SizeInterior | 2000 - 2500 Sqft |
| Type | House |
| UtilityWater | Municipal Water |
Parking
| No Garage |
Land
| Acreage | No |
| LandAmenities | Park, Place Of Worship, Public Transit, Schools |
| Sewer | Sanitary Sewer |
| SizeDepth | 112 Ft ,10 In |
| SizeFrontage | 59 Ft |
| SizeIrregular | 59 X 112.9 Ft |
| SizeTotalText | 59 X 112.9 Ft |
Rooms
| Level | Type | Length | Width | Dimensions |
|---|---|---|---|---|
| Second Level | Primary Bedroom | 5.09 m | 4.22 m | 5.09 m x 4.22 m |
| Second Level | Bedroom 2 | 5.01 m | 3.98 m | 5.01 m x 3.98 m |
| Second Level | Bedroom 3 | 3.83 m | 2.99 m | 3.83 m x 2.99 m |
| Second Level | Bedroom 4 | 3.83 m | 3.05 m | 3.83 m x 3.05 m |
| Main Level | Kitchen | 5 m | 3.83 m | 5 m x 3.83 m |
| Main Level | Living Room | 5.09 m | 4.66 m | 5.09 m x 4.66 m |
| Main Level | Dining Room | 5.28 m | 3.98 m | 5.28 m x 3.98 m |
| Main Level | Family Room | 5.93 m | 4.03 m | 5.93 m x 4.03 m |
| Main Level | Office | 6.07 m | 2.63 m | 6.07 m x 2.63 m |
| Main Level | Other | 6.07 m | 2.63 m | 6.07 m x 2.63 m |
Interested?
Contact us for more information
Tamara Meikle
Salesperson
165 Main Street North
Markham, Ontario L3P 1Y2
Dave Drimmie
Salesperson
165 Main Street North
Markham, Ontario L3P 1Y2
