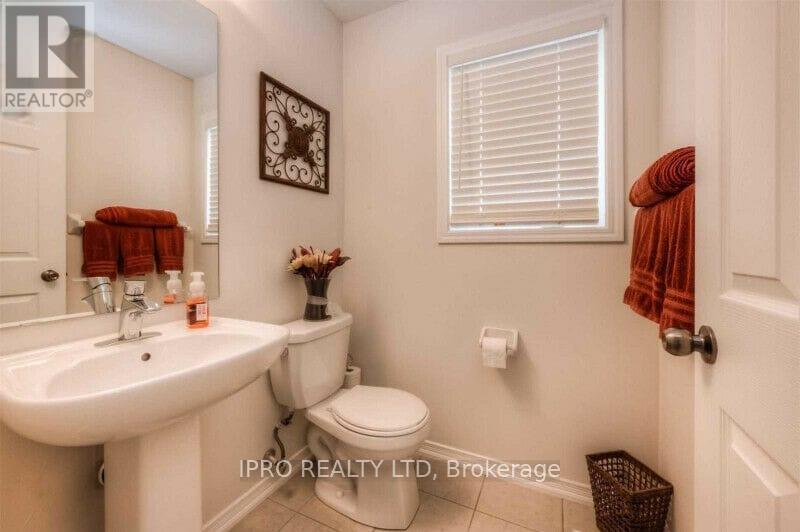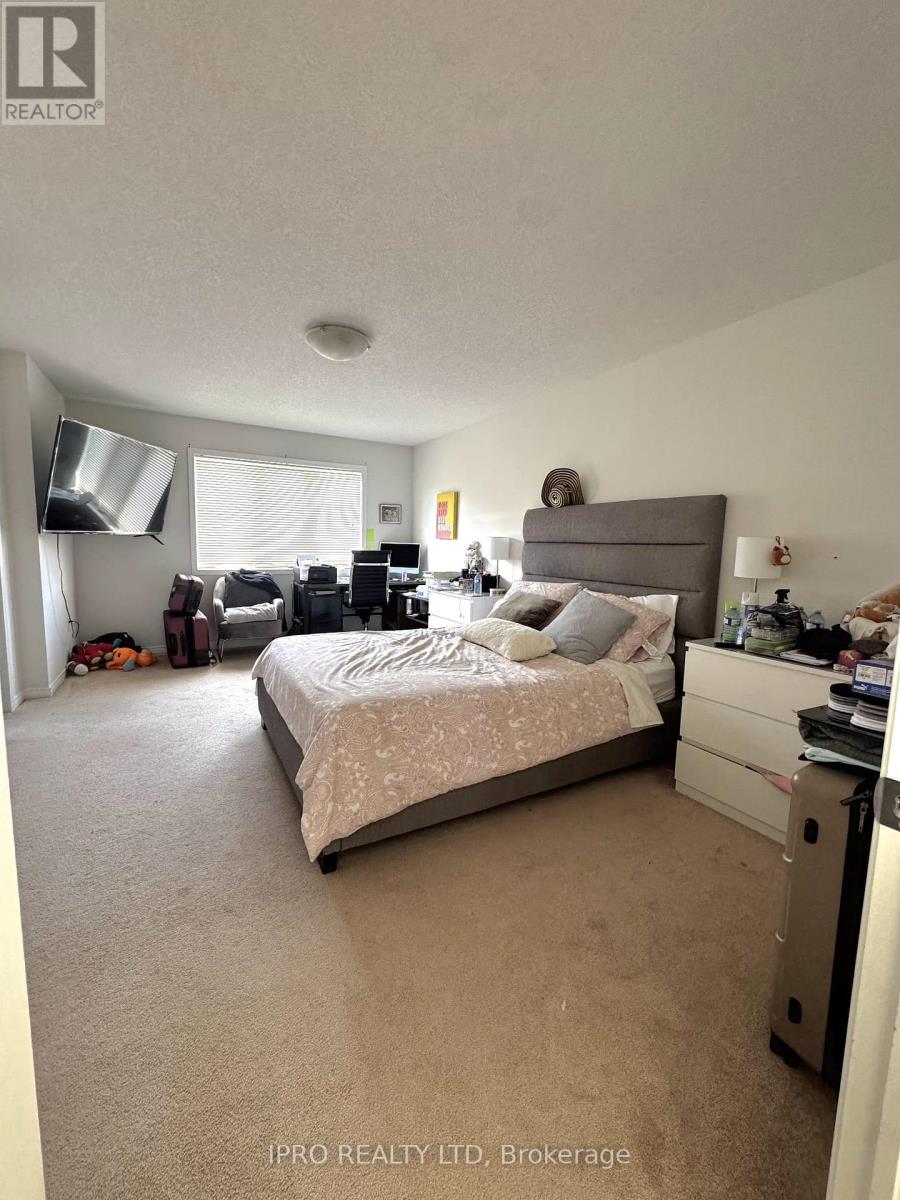19 Longboat Run N Brantford, Ontario N3T 0P3
$2,799 Monthly
Beautiful End Unit Townhouse Located In Amazing Wyndfield Community In Brantford. This Beautiful Model Offers 3 Bedrooms & 2.5 Baths. The Main Level Is Bright & Spacious. Kitchen Loaded With Stainless-Steel Appliances. Upper Level offers 3 Spacious Bedrooms with Extensive Windows, bringing Natural Light all day long. Spacious master Bedroom with ensuite bathroom and spacious walk-in closet. This Model Features a Mud Area/Laundry Room located directly near the Garage Main Door. This Beauty is directly located across the street From Two Schools. Steps To The Trails & Parks & Much More. (id:61852)
Property Details
| MLS® Number | X12171141 |
| Property Type | Single Family |
| AmenitiesNearBy | Public Transit |
| Features | Flat Site, Sump Pump |
| ParkingSpaceTotal | 2 |
Building
| BathroomTotal | 3 |
| BedroomsAboveGround | 3 |
| BedroomsTotal | 3 |
| Appliances | Dishwasher, Dryer, Microwave, Stove, Washer, Refrigerator |
| BasementDevelopment | Unfinished |
| BasementType | N/a (unfinished) |
| ConstructionStyleAttachment | Attached |
| CoolingType | Central Air Conditioning |
| ExteriorFinish | Brick, Stone |
| FlooringType | Carpeted, Ceramic |
| FoundationType | Block, Concrete |
| HalfBathTotal | 1 |
| HeatingFuel | Natural Gas |
| HeatingType | Forced Air |
| StoriesTotal | 2 |
| SizeInterior | 1100 - 1500 Sqft |
| Type | Row / Townhouse |
| UtilityWater | Municipal Water |
Parking
| Attached Garage | |
| Garage | |
| Covered |
Land
| Acreage | No |
| FenceType | Fully Fenced |
| LandAmenities | Public Transit |
| Sewer | Sanitary Sewer |
| SurfaceWater | River/stream |
Rooms
| Level | Type | Length | Width | Dimensions |
|---|---|---|---|---|
| Second Level | Primary Bedroom | 5.63 m | 3.65 m | 5.63 m x 3.65 m |
| Second Level | Bedroom 2 | 3.23 m | 2.95 m | 3.23 m x 2.95 m |
| Second Level | Bedroom 3 | 3.15 m | 2.74 m | 3.15 m x 2.74 m |
| Main Level | Living Room | 5.48 m | 3.25 m | 5.48 m x 3.25 m |
| Main Level | Eating Area | 3.04 m | 2.43 m | 3.04 m x 2.43 m |
| Main Level | Kitchen | 3.53 m | 2.43 m | 3.53 m x 2.43 m |
| Main Level | Laundry Room | Measurements not available |
https://www.realtor.ca/real-estate/28362210/19-longboat-run-n-brantford
Interested?
Contact us for more information
Sunil Kumar Boya
Salesperson
272 Queen Street East
Brampton, Ontario L6V 1B9














