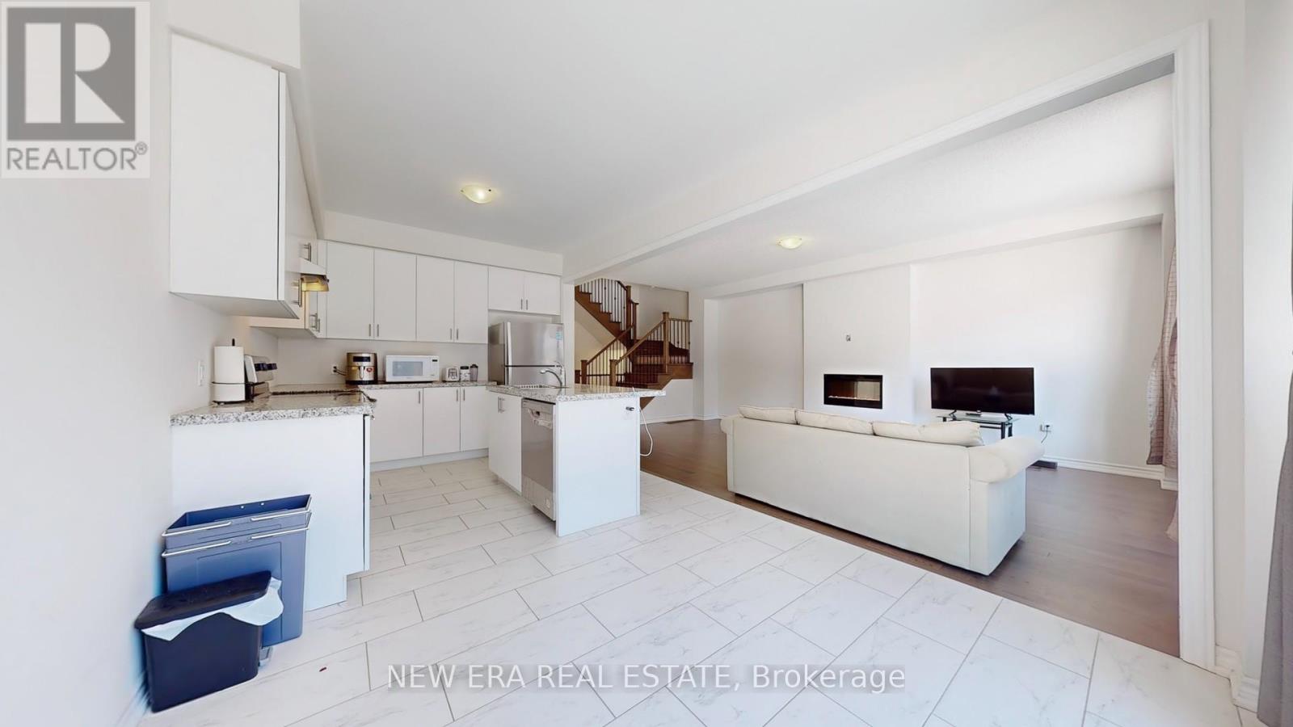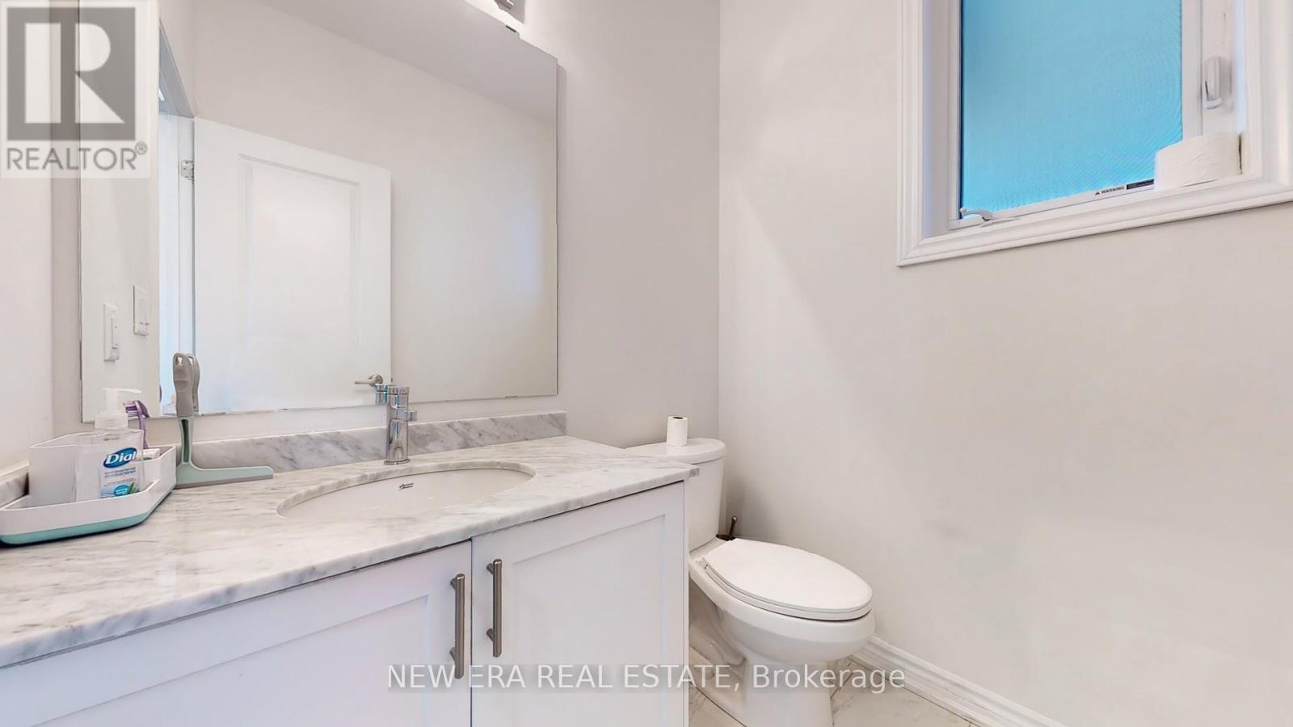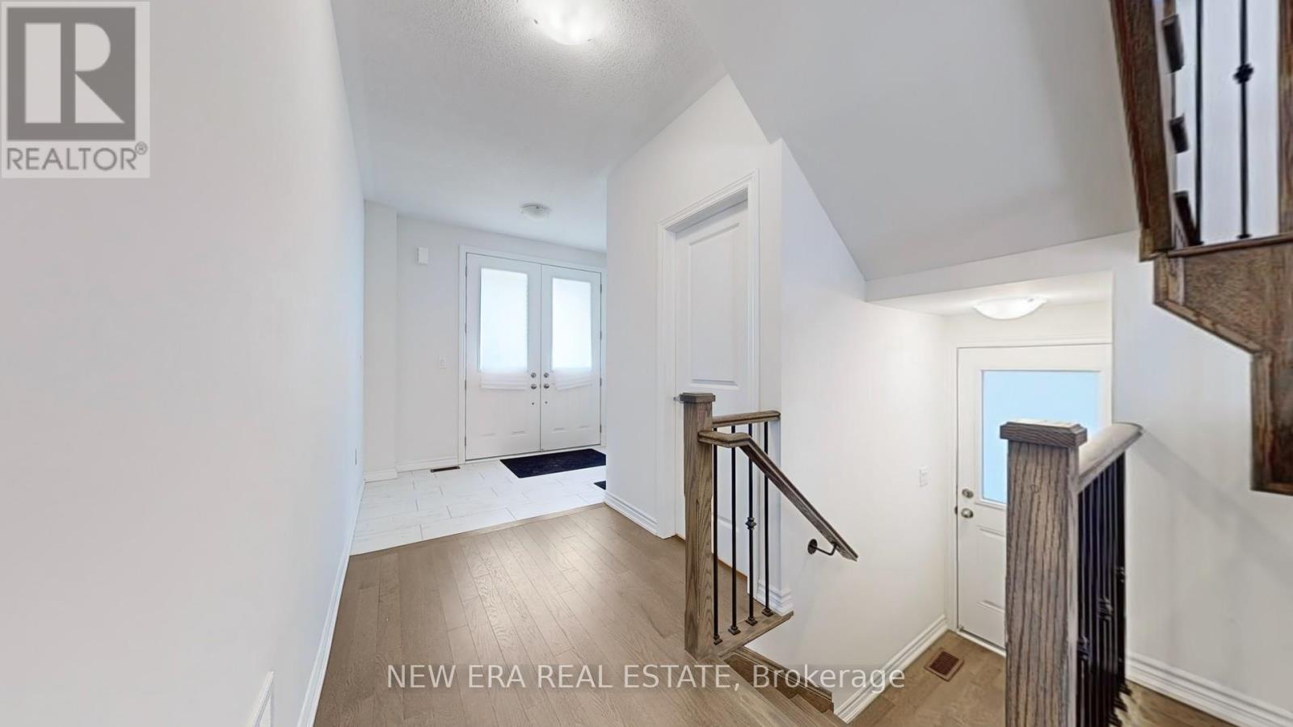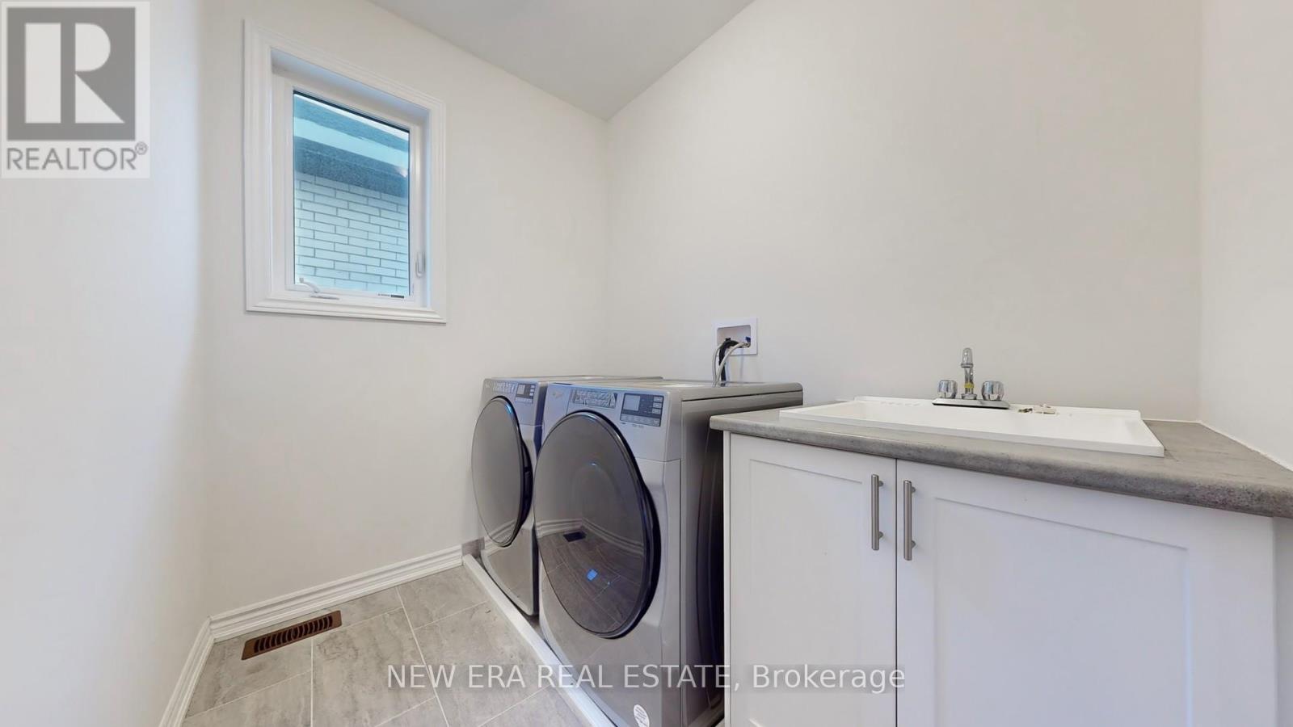19 Lippa Drive Caledon, Ontario L7C 1Z9
$1,139,999
Stunning Luxury Detached Home in High-Demand Caledon. Welcome to this brand-new, 3 bedroom, 3-bathroom Detached home, perfectly situated in a newly developed area, family-friendly neighborhood near Hwy 410. This elegant home features two separate entrances (from the back and side) and a grand double-door entry. Inside, you will find upgraded hardwood floors on Main floor, a modern eat-in kitchen with quartz countertops, a centre island, and stainless steel appliances. The open-concept living and dining area is warmed by a sleek electric fireplace, while the oak staircase with iron pickets adds a touch of sophistication. Upstairs, the spacious second floor boasts three large bedrooms and two full bathrooms, offering comfort and privacy for the whole family. Conveniently located close to all amenities, this exceptional home is a must-see! (id:61852)
Property Details
| MLS® Number | W12096656 |
| Property Type | Single Family |
| Community Name | Rural Caledon |
| ParkingSpaceTotal | 3 |
Building
| BathroomTotal | 3 |
| BedroomsAboveGround | 3 |
| BedroomsTotal | 3 |
| Appliances | Dishwasher, Dryer, Stove, Washer, Refrigerator |
| BasementDevelopment | Finished |
| BasementFeatures | Separate Entrance |
| BasementType | N/a (finished) |
| ConstructionStyleAttachment | Detached |
| CoolingType | Central Air Conditioning |
| ExteriorFinish | Brick |
| FlooringType | Hardwood, Tile, Carpeted |
| FoundationType | Unknown |
| HalfBathTotal | 1 |
| HeatingFuel | Natural Gas |
| HeatingType | Forced Air |
| StoriesTotal | 2 |
| SizeInterior | 1500 - 2000 Sqft |
| Type | House |
| UtilityWater | Municipal Water |
Parking
| Attached Garage | |
| Garage |
Land
| Acreage | No |
| Sewer | Sanitary Sewer |
| SizeDepth | 92 Ft |
| SizeFrontage | 30 Ft |
| SizeIrregular | 30 X 92 Ft |
| SizeTotalText | 30 X 92 Ft |
Rooms
| Level | Type | Length | Width | Dimensions |
|---|---|---|---|---|
| Second Level | Primary Bedroom | 3.66 m | 4.87 m | 3.66 m x 4.87 m |
| Second Level | Bedroom 2 | 3.05 m | 3.84 m | 3.05 m x 3.84 m |
| Second Level | Bedroom 3 | 3.38 m | 2.93 m | 3.38 m x 2.93 m |
| Main Level | Living Room | 3.38 m | 6.13 m | 3.38 m x 6.13 m |
| Main Level | Dining Room | 3.38 m | 6.13 m | 3.38 m x 6.13 m |
| Main Level | Kitchen | 2.77 m | 3.23 m | 2.77 m x 3.23 m |
| Main Level | Eating Area | 2.77 m | 3.23 m | 2.77 m x 3.23 m |
https://www.realtor.ca/real-estate/28198389/19-lippa-drive-caledon-rural-caledon
Interested?
Contact us for more information
Raghbir Singh Chauhan
Broker
171 Lakeshore Rd E #14
Mississauga, Ontario L5G 4T9



















































