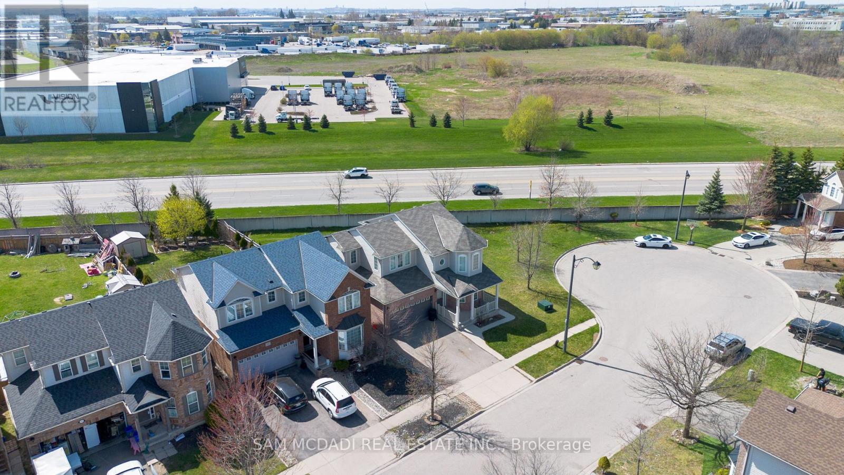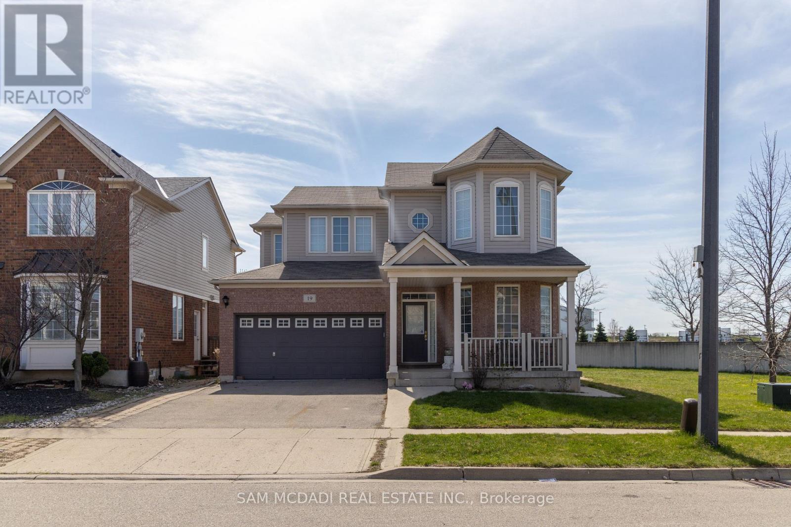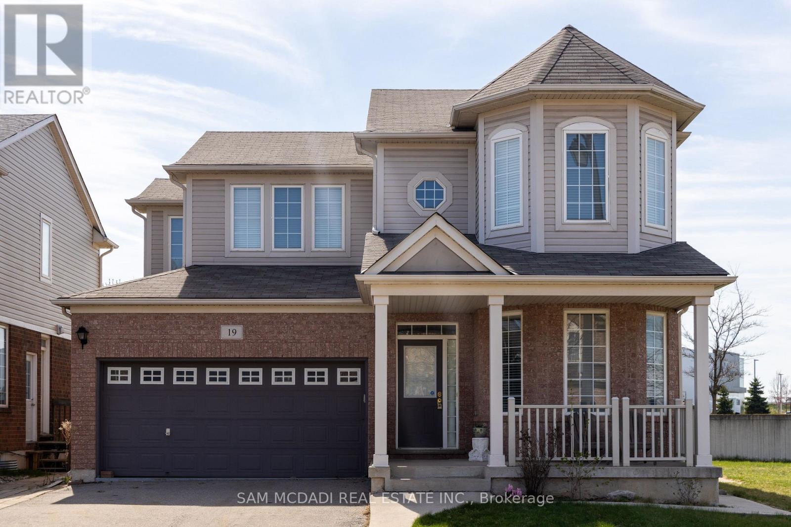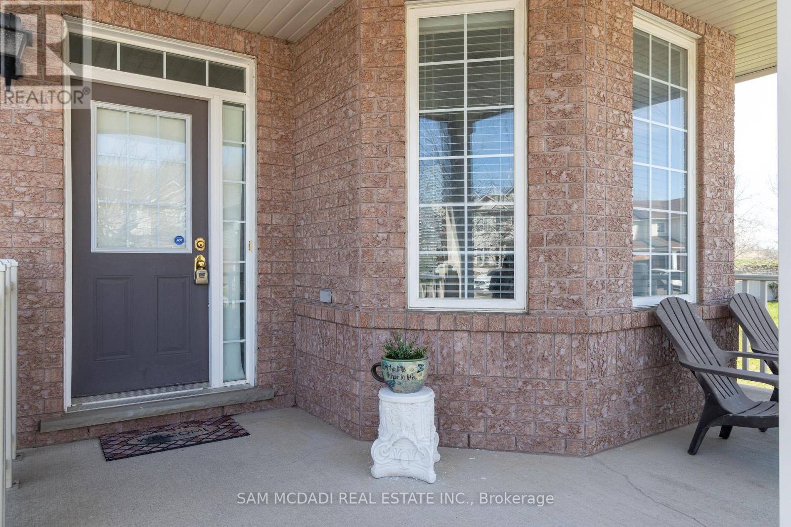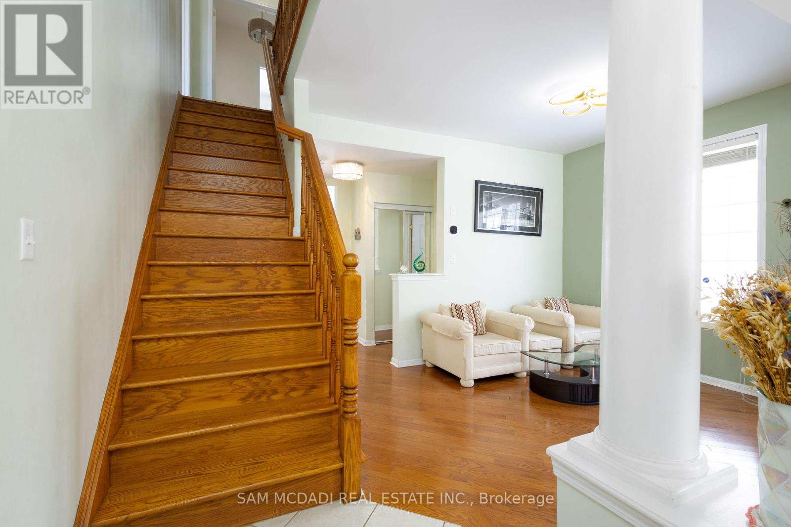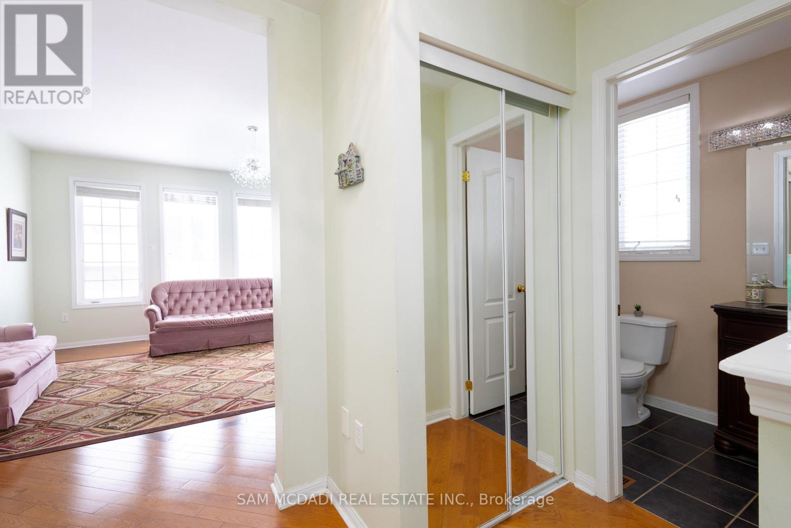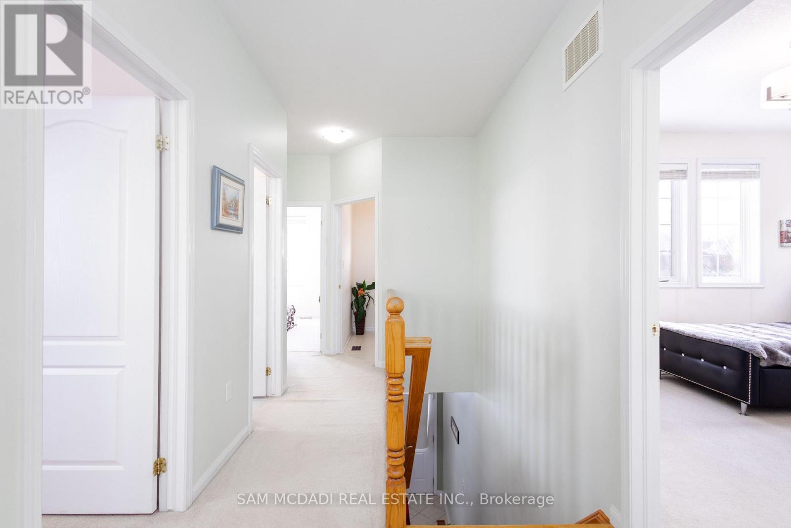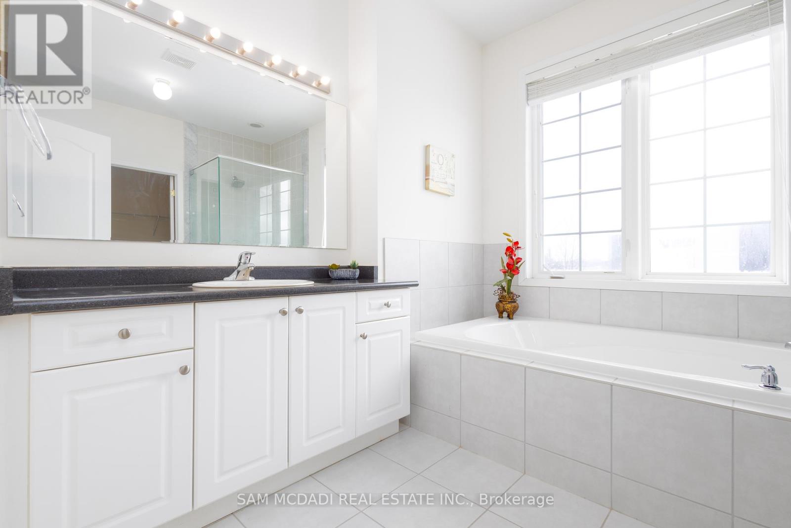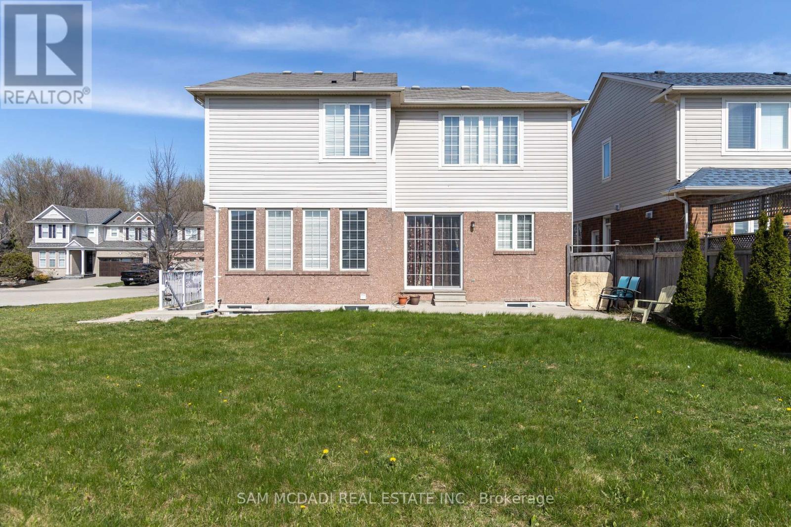19 Jenner Court Cambridge, Ontario N1T 2B5
$1,099,000
Welcome To 19 Jenner Court. This spacious 4+2 bedroom w/4 Baths detach home is loaded with upgrades and located in a quiet, family-friendly court in the North Galt area. Featuring a model home design, it boasts Maple kitchen cabinets, an office space, and a 2-car garage. The property sits on a premium, extra-wide pool-sized lot with an east-facing orientation. With 9' ceilings on both the main and second floors, the home offers separate living and family rooms, generously sized bedrooms, and 4 washrooms. The kitchen includes stainless steel appliances, and the main floor is beautifully finished with hardwood. The home is filled with natural light throughout. The newly finished "legal" 2-bedroom basement apartment has a separate entrance with separate utilities. This home offers both a fantastic living space and an income opportunity! Conveniently located less than 5 minutes from Highway 401 and it's in a top-rated school district and within walking distance to Shopping Plazas. This Home Is a Must See. (id:61852)
Property Details
| MLS® Number | X12066716 |
| Property Type | Single Family |
| AmenitiesNearBy | Park, Public Transit |
| Features | Irregular Lot Size, Conservation/green Belt, Guest Suite |
| ParkingSpaceTotal | 6 |
Building
| BathroomTotal | 4 |
| BedroomsAboveGround | 4 |
| BedroomsBelowGround | 2 |
| BedroomsTotal | 6 |
| Appliances | Garage Door Opener Remote(s), Dishwasher, Dryer, Microwave, Two Stoves, Two Washers, Water Softener, Window Coverings, Two Refrigerators |
| BasementFeatures | Apartment In Basement, Separate Entrance |
| BasementType | N/a |
| ConstructionStyleAttachment | Detached |
| CoolingType | Central Air Conditioning |
| ExteriorFinish | Brick, Vinyl Siding |
| FlooringType | Laminate, Tile, Hardwood, Carpeted |
| FoundationType | Poured Concrete |
| HalfBathTotal | 1 |
| HeatingFuel | Natural Gas |
| HeatingType | Forced Air |
| StoriesTotal | 2 |
| SizeInterior | 2000 - 2500 Sqft |
| Type | House |
| UtilityWater | Municipal Water |
Parking
| Attached Garage | |
| Garage |
Land
| Acreage | No |
| FenceType | Fenced Yard |
| LandAmenities | Park, Public Transit |
| Sewer | Sanitary Sewer |
| SizeDepth | 141 Ft ,3 In |
| SizeFrontage | 43 Ft ,3 In |
| SizeIrregular | 43.3 X 141.3 Ft ; Over-sized Pool Lot |
| SizeTotalText | 43.3 X 141.3 Ft ; Over-sized Pool Lot |
Rooms
| Level | Type | Length | Width | Dimensions |
|---|---|---|---|---|
| Second Level | Primary Bedroom | 5.17 m | 3.71 m | 5.17 m x 3.71 m |
| Second Level | Bedroom 2 | 3.89 m | 3.49 m | 3.89 m x 3.49 m |
| Second Level | Bedroom 3 | 3.11 m | 3.5 m | 3.11 m x 3.5 m |
| Second Level | Bedroom 4 | 2.76 m | 3.33 m | 2.76 m x 3.33 m |
| Basement | Kitchen | 4.6 m | 1.96 m | 4.6 m x 1.96 m |
| Basement | Recreational, Games Room | 4.6 m | 2.81 m | 4.6 m x 2.81 m |
| Basement | Bedroom 5 | 5.41 m | 3.36 m | 5.41 m x 3.36 m |
| Basement | Bedroom | 3.56 m | 3.25 m | 3.56 m x 3.25 m |
| Main Level | Kitchen | 3.23 m | 3.65 m | 3.23 m x 3.65 m |
| Main Level | Dining Room | 2.3 m | 3.65 m | 2.3 m x 3.65 m |
| Main Level | Family Room | 4.86 m | 4.87 m | 4.86 m x 4.87 m |
| Main Level | Living Room | 3.77 m | 6.07 m | 3.77 m x 6.07 m |
https://www.realtor.ca/real-estate/28130990/19-jenner-court-cambridge
Interested?
Contact us for more information
Sam Allan Mcdadi
Salesperson
110 - 5805 Whittle Rd
Mississauga, Ontario L4Z 2J1
Obie Khwaja
Salesperson
110 - 5805 Whittle Rd
Mississauga, Ontario L4Z 2J1
