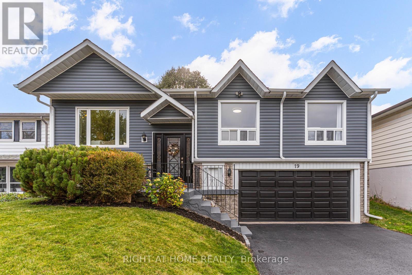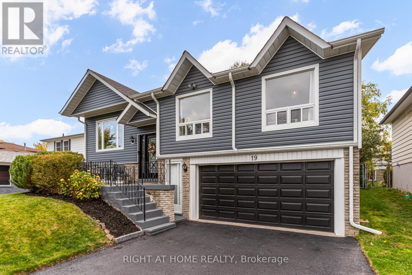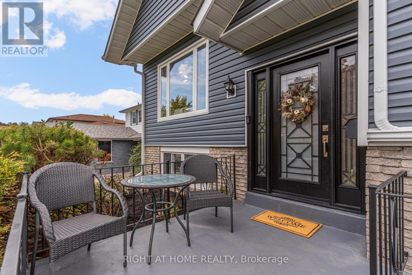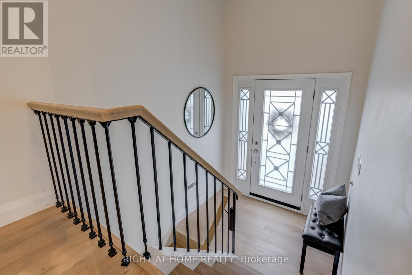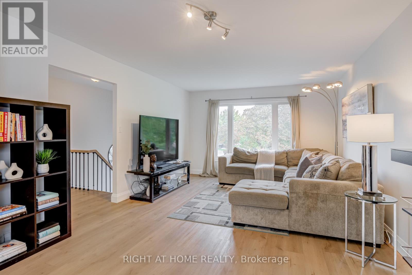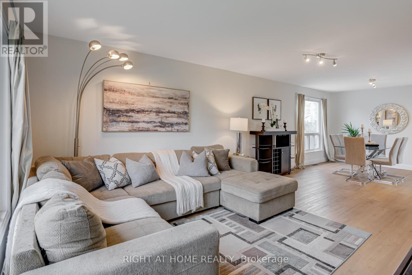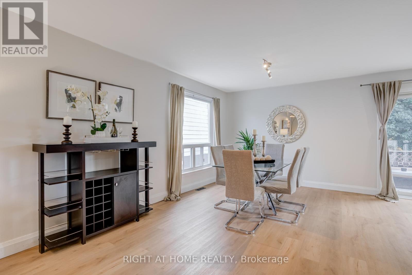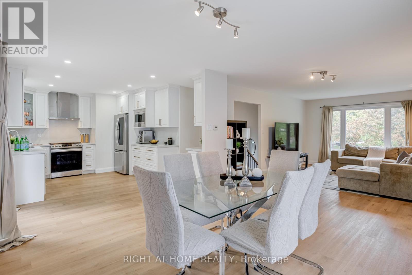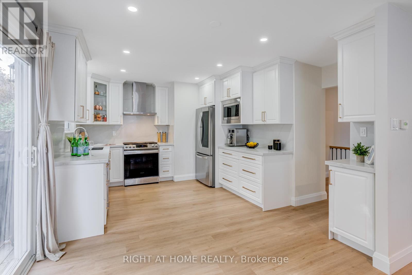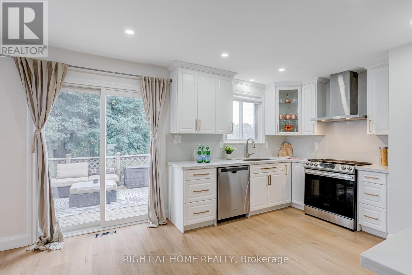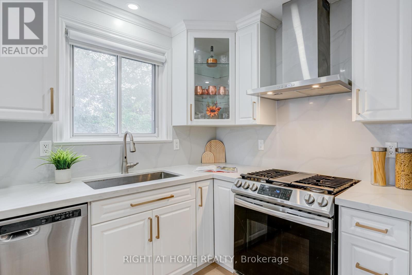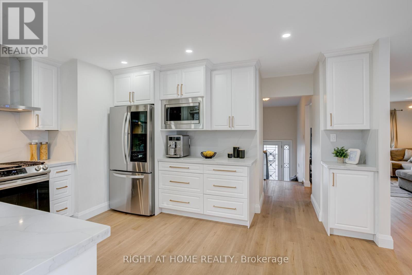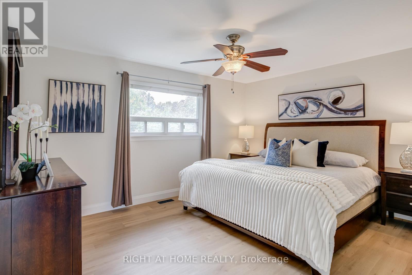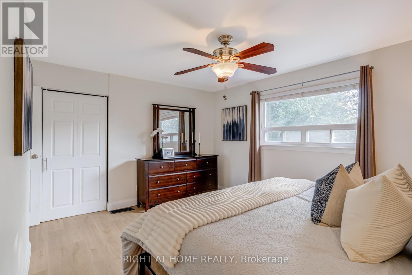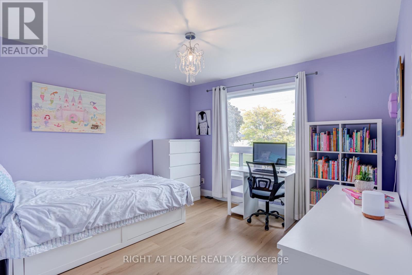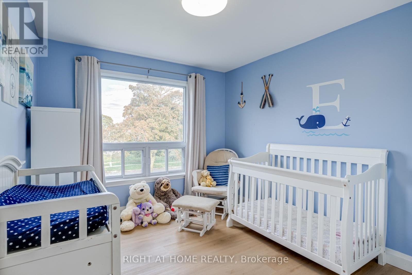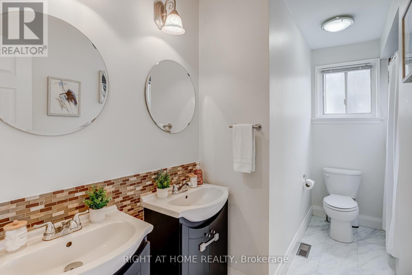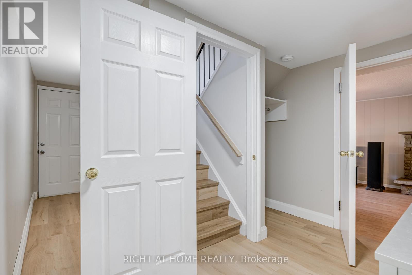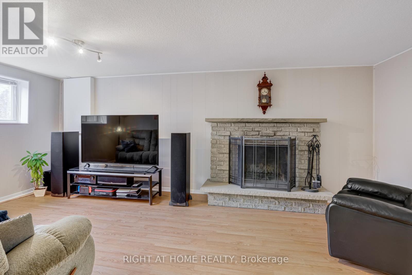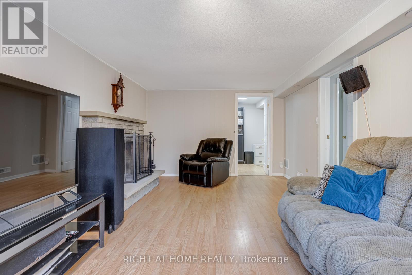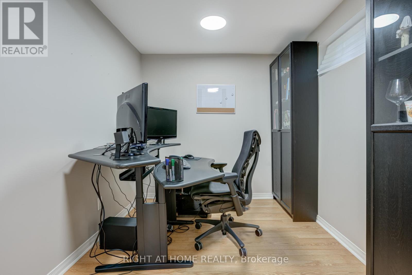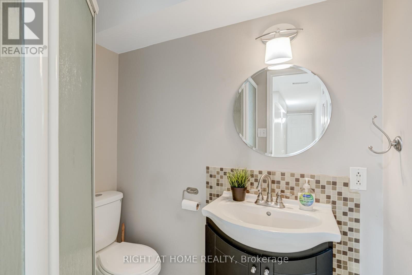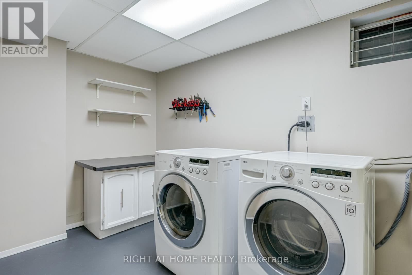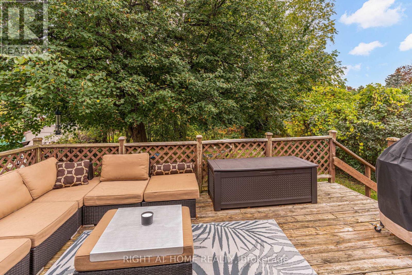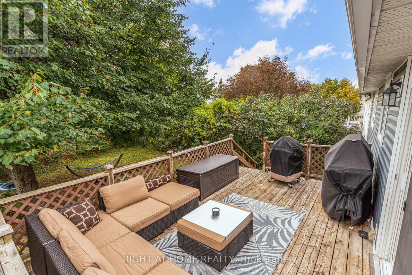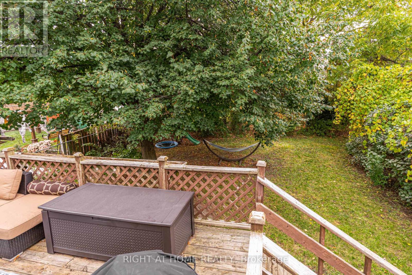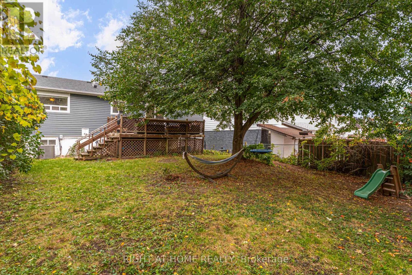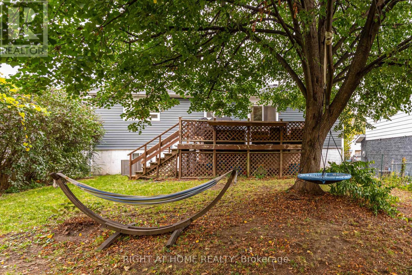19 Jefferson Road Brampton, Ontario L6S 2G6
$799,900
This stunning raised bungalow is located in Brampton's sought-after Northgate community. Surrounded by parks, walking trails, excellent schools, and nearby Professor's Lake. The home features a bright, open layout filled with tons of natural light. The kitchen shines with quartz countertops, quartz slab backsplash, and ceiling-height soft-close cabinets. A gas stove and built-in stainless steel appliances complete the stylish and functional space. The main level includes three generously sized bedrooms and a modern five-piece bathroom. The finished walk-out basement with a separate entrance provides the perfect opportunity to create an in-law suite or additional living space for a growing family. Outside the large backyard with a deck is ideal for gatherings, barbecues, and relaxing evenings outdoors. A 2-car garage and 8-car total parking offer plenty of room for vehicles, guests, and family needs. Beautifully updated and move-in ready, this home combines comfort, style, and space for the whole family. Located in one of Brampton's most family-friendly communities, it's the perfect place to start your next chapter. Upgrades: A/C (2025), Kitchen & Appliances (2024), Luxury Vinyl Flooring (2024), Driveway (2024), Roof (2023), Vinyl Siding & Eavestroughs (2023), Front Door, Window, Patio Door (2022), Furnace (2014) (id:61852)
Property Details
| MLS® Number | W12471855 |
| Property Type | Single Family |
| Community Name | Northgate |
| Features | Carpet Free |
| ParkingSpaceTotal | 8 |
Building
| BathroomTotal | 2 |
| BedroomsAboveGround | 3 |
| BedroomsBelowGround | 1 |
| BedroomsTotal | 4 |
| Amenities | Fireplace(s) |
| Appliances | Water Heater, Garage Door Opener Remote(s), Dishwasher, Dryer, Microwave, Stove, Washer, Refrigerator |
| ArchitecturalStyle | Raised Bungalow |
| BasementDevelopment | Finished |
| BasementFeatures | Walk Out, Separate Entrance |
| BasementType | N/a (finished), N/a |
| ConstructionStyleAttachment | Detached |
| CoolingType | Central Air Conditioning |
| ExteriorFinish | Vinyl Siding, Brick |
| FireplacePresent | Yes |
| FireplaceTotal | 1 |
| FoundationType | Poured Concrete |
| HeatingFuel | Natural Gas |
| HeatingType | Forced Air |
| StoriesTotal | 1 |
| SizeInterior | 1100 - 1500 Sqft |
| Type | House |
| UtilityWater | Municipal Water |
Parking
| Garage |
Land
| Acreage | No |
| Sewer | Sanitary Sewer |
| SizeDepth | 120 Ft |
| SizeFrontage | 50 Ft |
| SizeIrregular | 50 X 120 Ft |
| SizeTotalText | 50 X 120 Ft |
Rooms
| Level | Type | Length | Width | Dimensions |
|---|---|---|---|---|
| Basement | Recreational, Games Room | 3.43 m | 6.1 m | 3.43 m x 6.1 m |
| Basement | Bedroom | 3.43 m | 2.24 m | 3.43 m x 2.24 m |
| Main Level | Living Room | 5.43 m | 3.81 m | 5.43 m x 3.81 m |
| Main Level | Dining Room | 5.43 m | 3.81 m | 5.43 m x 3.81 m |
| Main Level | Kitchen | 4.6 m | 3.4 m | 4.6 m x 3.4 m |
| Main Level | Primary Bedroom | 4.52 m | 4.19 m | 4.52 m x 4.19 m |
| Main Level | Bedroom 2 | 4.09 m | 3.43 m | 4.09 m x 3.43 m |
| Main Level | Bedroom 3 | 3.12 m | 2.95 m | 3.12 m x 2.95 m |
https://www.realtor.ca/real-estate/29010234/19-jefferson-road-brampton-northgate-northgate
Interested?
Contact us for more information
Ivan Mamuzic
Salesperson
480 Eglinton Ave West #30, 106498
Mississauga, Ontario L5R 0G2
