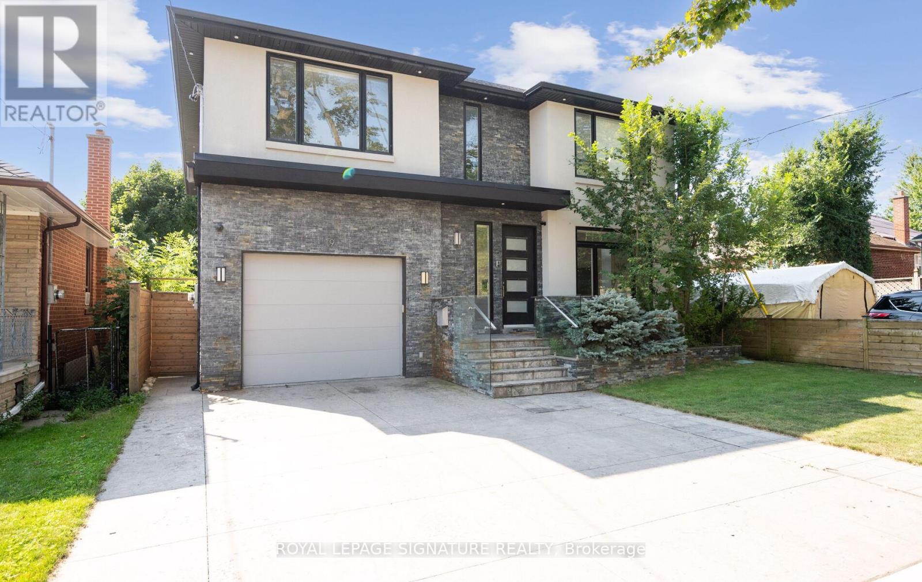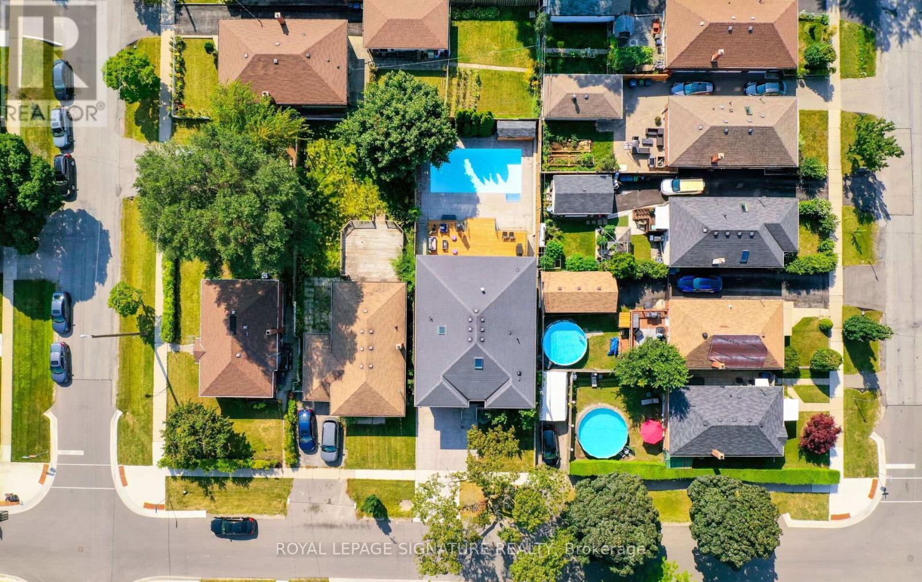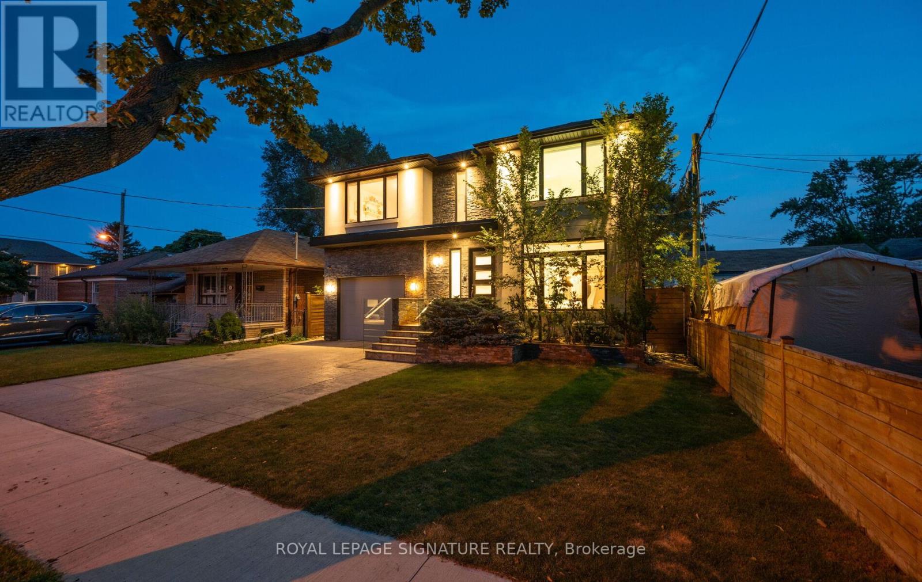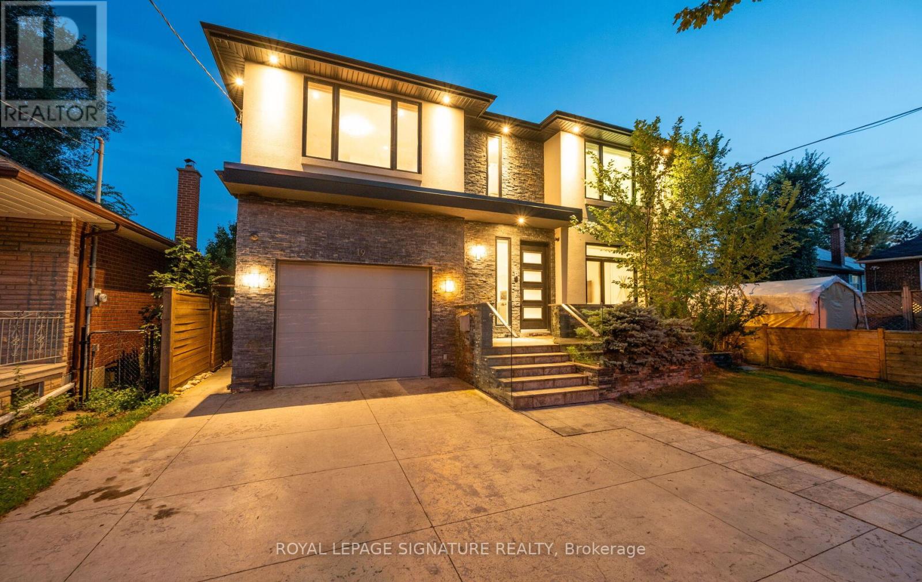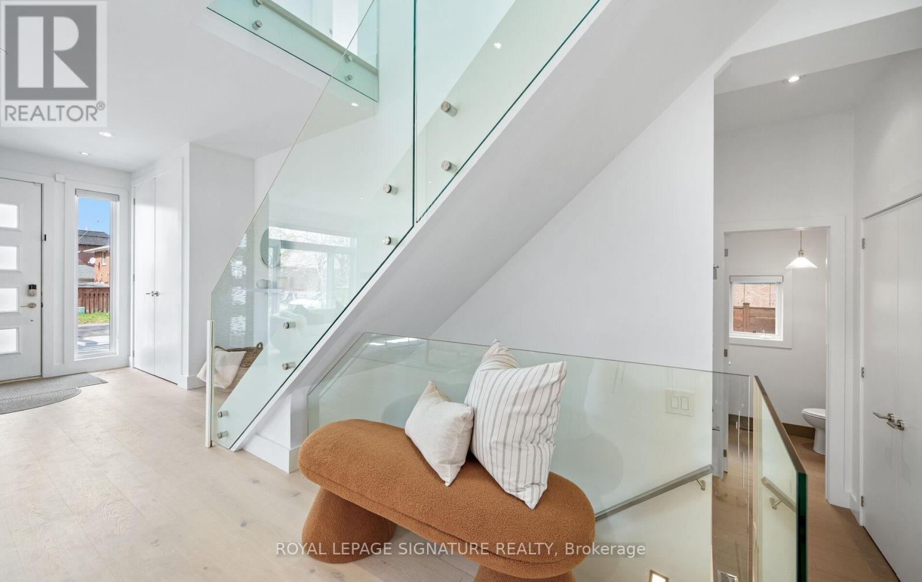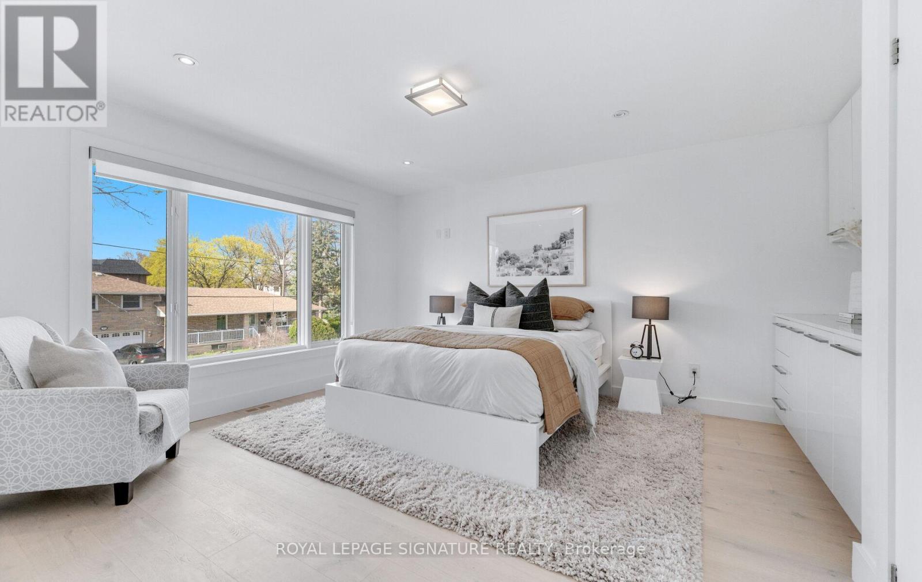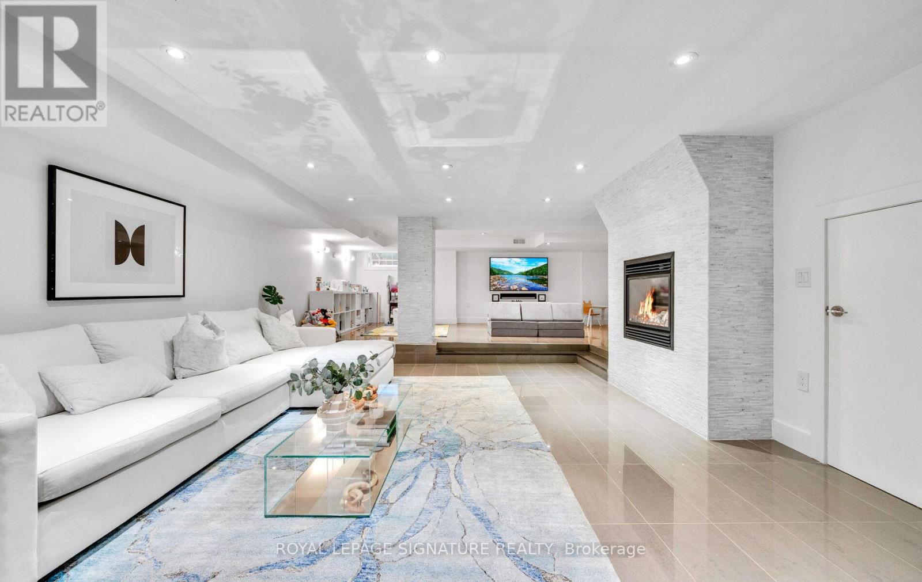19 Inverness Avenue Toronto, Ontario M8Z 1Y4
$2,499,900
Contemporary design meets everyday functionality in this beautifully finished 4-bedroom, 4-bathroom home, offering the perfect blend of modern luxury and family-friendly comfort. Thoughtfully updated and move-in ready, this home is designed to impress from the moment you step inside. The open-concept main floor provides a seamless flow between the living, dining, and kitchen spaces-ideal for both entertaining guests and enjoying day-to-day living. At the heart of the home is a spacious, chef-inspired kitchen featuring a massive island, breakfast bar, two wall ovens, and a double-wide stainless steel fridge and freezer. With ample cabinetry and storage, this kitchen combines both style and practicality, making it the ideal space for home-cooked meals or gathering with loved ones. A walk-out from the kitchen leads to a private deck, connecting indoor and outdoor living with ease. The home is flooded with natural light thanks to a full wall of glass doors along the back, bringing in the outdoors and enhancing the open, airy feel. Floating glass railings, smooth ceilings, and sleek, modern finishes throughout add a touch of architectural elegance. Upstairs, the primary suite is a true retreat featuring a walk-in closet with skylight, adding natural light and charm to your morning routine. Additional bedrooms are generously sized and versatile-perfect for kids, guests, or a home office. All bathrooms have been tastefully renovated with contemporary fixtures and thoughtful design. The south-facing backyard is your private oasis, complete with an inground saltwater pool, cedar deck for lounging or dining, and a custom storage shed. Whether entertaining or relaxing, this outdoor space is made for enjoyment. Extras include a finished lower level, modern lighting, quality craftsmanship, and a private driveway with ample parking. All set in a desirable neighbourhood close to top schools, parks, shopping, and transit. (id:61852)
Open House
This property has open houses!
2:00 pm
Ends at:4:00 pm
2:00 pm
Ends at:4:00 pm
Property Details
| MLS® Number | W12127059 |
| Property Type | Single Family |
| Neigbourhood | Stonegate-Queensway |
| Community Name | Stonegate-Queensway |
| AmenitiesNearBy | Hospital, Place Of Worship, Public Transit, Schools |
| Features | Carpet Free |
| ParkingSpaceTotal | 5 |
| PoolType | Inground Pool |
| Structure | Deck, Porch, Shed |
| ViewType | City View |
Building
| BathroomTotal | 4 |
| BedroomsAboveGround | 4 |
| BedroomsTotal | 4 |
| Appliances | Oven - Built-in, Central Vacuum, Cooktop, Dryer, Freezer, Oven, Washer, Window Coverings, Refrigerator |
| BasementDevelopment | Finished |
| BasementType | N/a (finished) |
| ConstructionStyleAttachment | Detached |
| CoolingType | Central Air Conditioning |
| ExteriorFinish | Stone, Stucco |
| FireProtection | Alarm System, Smoke Detectors |
| FireplacePresent | Yes |
| FireplaceTotal | 3 |
| FlooringType | Hardwood, Tile, Marble |
| HalfBathTotal | 1 |
| HeatingFuel | Natural Gas |
| HeatingType | Forced Air |
| StoriesTotal | 2 |
| SizeInterior | 3000 - 3500 Sqft |
| Type | House |
| UtilityWater | Municipal Water |
Parking
| Detached Garage | |
| Garage |
Land
| Acreage | No |
| FenceType | Fully Fenced, Fenced Yard |
| LandAmenities | Hospital, Place Of Worship, Public Transit, Schools |
| Sewer | Sanitary Sewer |
| SizeDepth | 125 Ft |
| SizeFrontage | 44 Ft |
| SizeIrregular | 44 X 125 Ft |
| SizeTotalText | 44 X 125 Ft |
Rooms
| Level | Type | Length | Width | Dimensions |
|---|---|---|---|---|
| Second Level | Primary Bedroom | 6.4 m | 5.18 m | 6.4 m x 5.18 m |
| Second Level | Bedroom 2 | 4.09 m | 4.88 m | 4.09 m x 4.88 m |
| Second Level | Bedroom 3 | 3.68 m | 4.22 m | 3.68 m x 4.22 m |
| Second Level | Bedroom 4 | 3.68 m | 4.19 m | 3.68 m x 4.19 m |
| Second Level | Laundry Room | 2.85 m | 2.29 m | 2.85 m x 2.29 m |
| Basement | Family Room | 3.59 m | 6.87 m | 3.59 m x 6.87 m |
| Basement | Recreational, Games Room | 6.71 m | 5 m | 6.71 m x 5 m |
| Basement | Utility Room | 3.44 m | 3.73 m | 3.44 m x 3.73 m |
| Main Level | Foyer | 2.93 m | 5.3 m | 2.93 m x 5.3 m |
| Main Level | Living Room | 3.34 m | 5.5 m | 3.34 m x 5.5 m |
| Main Level | Dining Room | 4.65 m | 3.84 m | 4.65 m x 3.84 m |
| Main Level | Family Room | 5.14 m | 4.8 m | 5.14 m x 4.8 m |
| Main Level | Kitchen | 5.7 m | 5.14 m | 5.7 m x 5.14 m |
Interested?
Contact us for more information
David Cinelli
Broker
201-30 Eglinton Ave West
Mississauga, Ontario L5R 3E7

