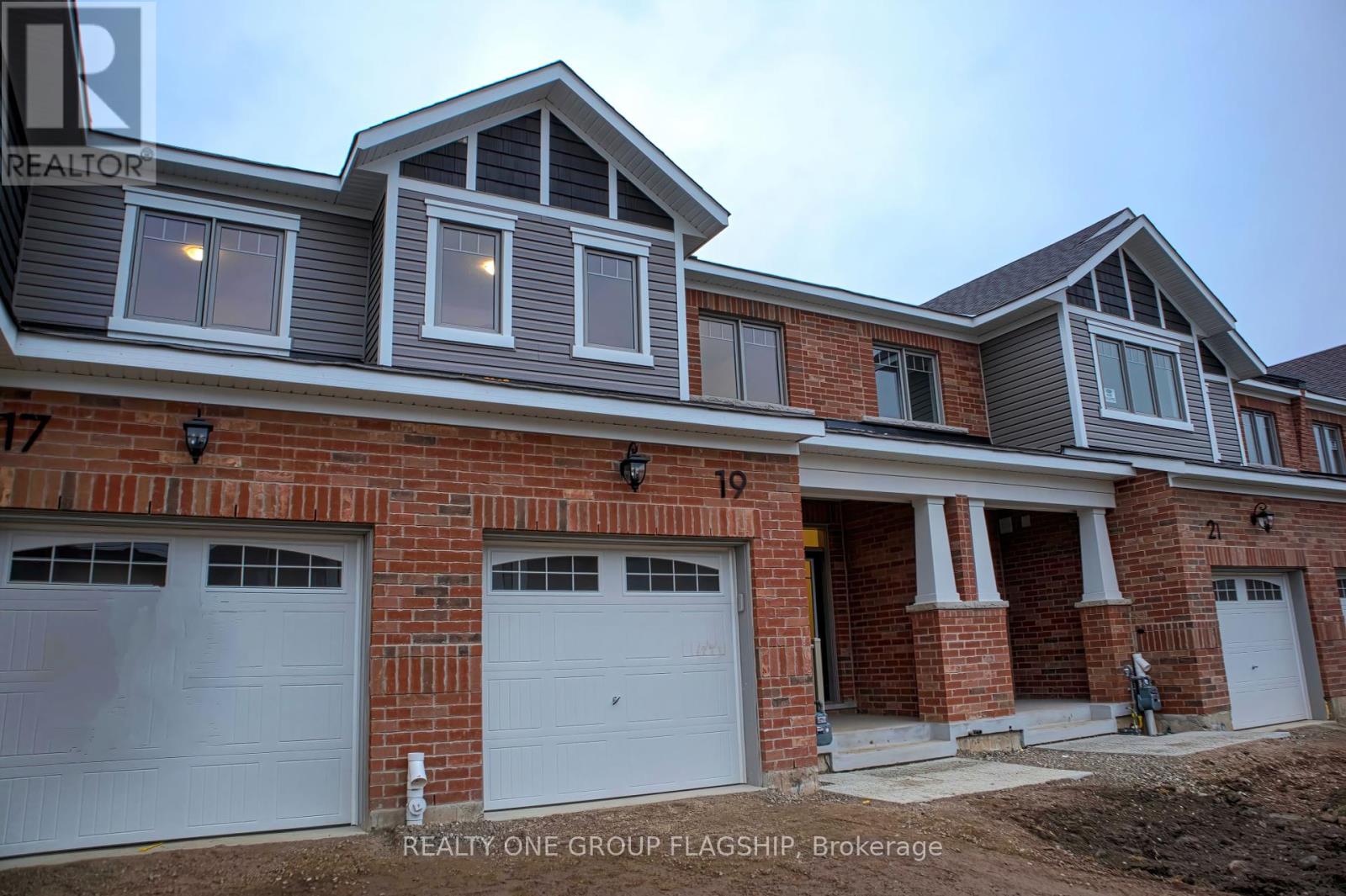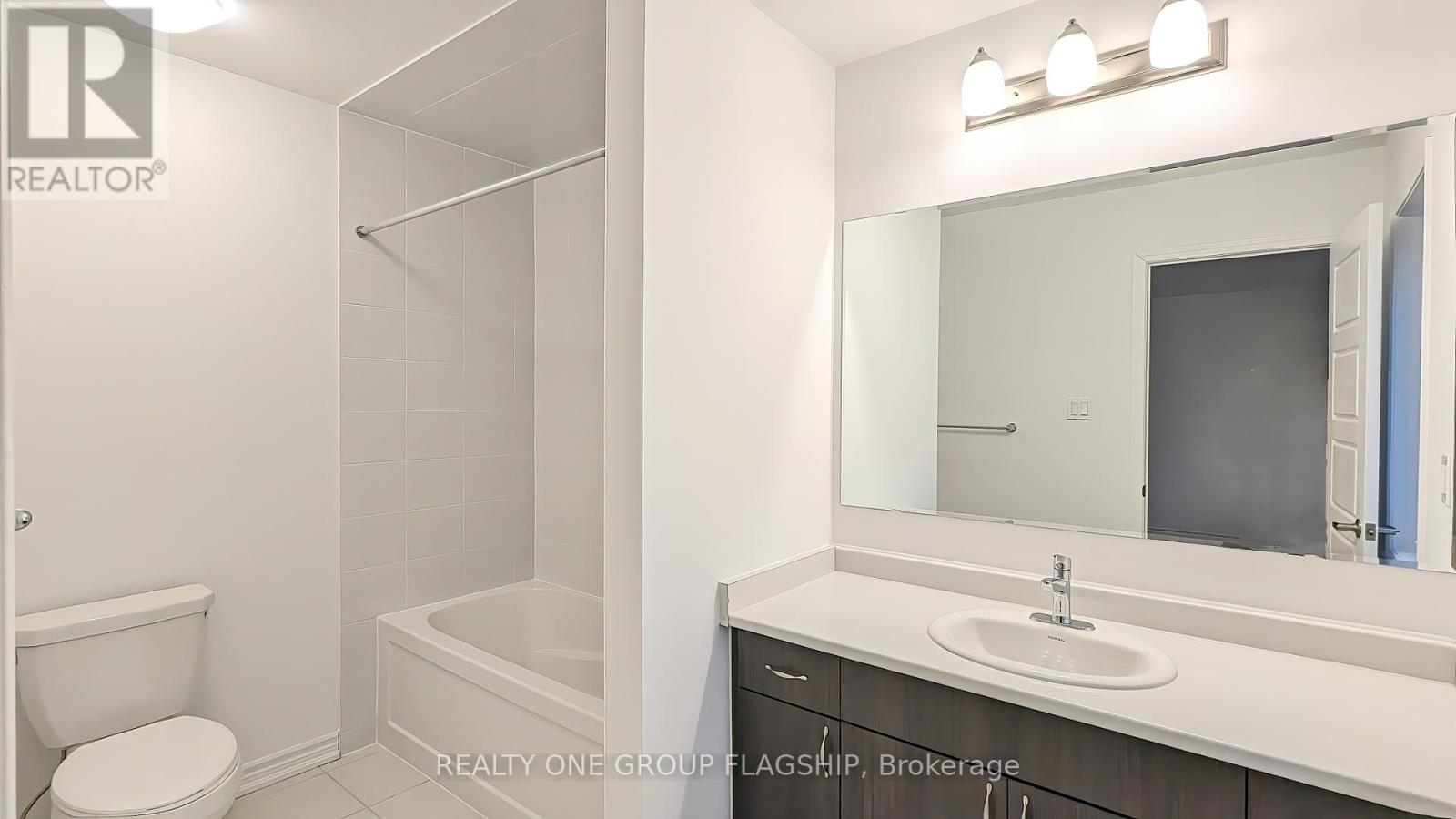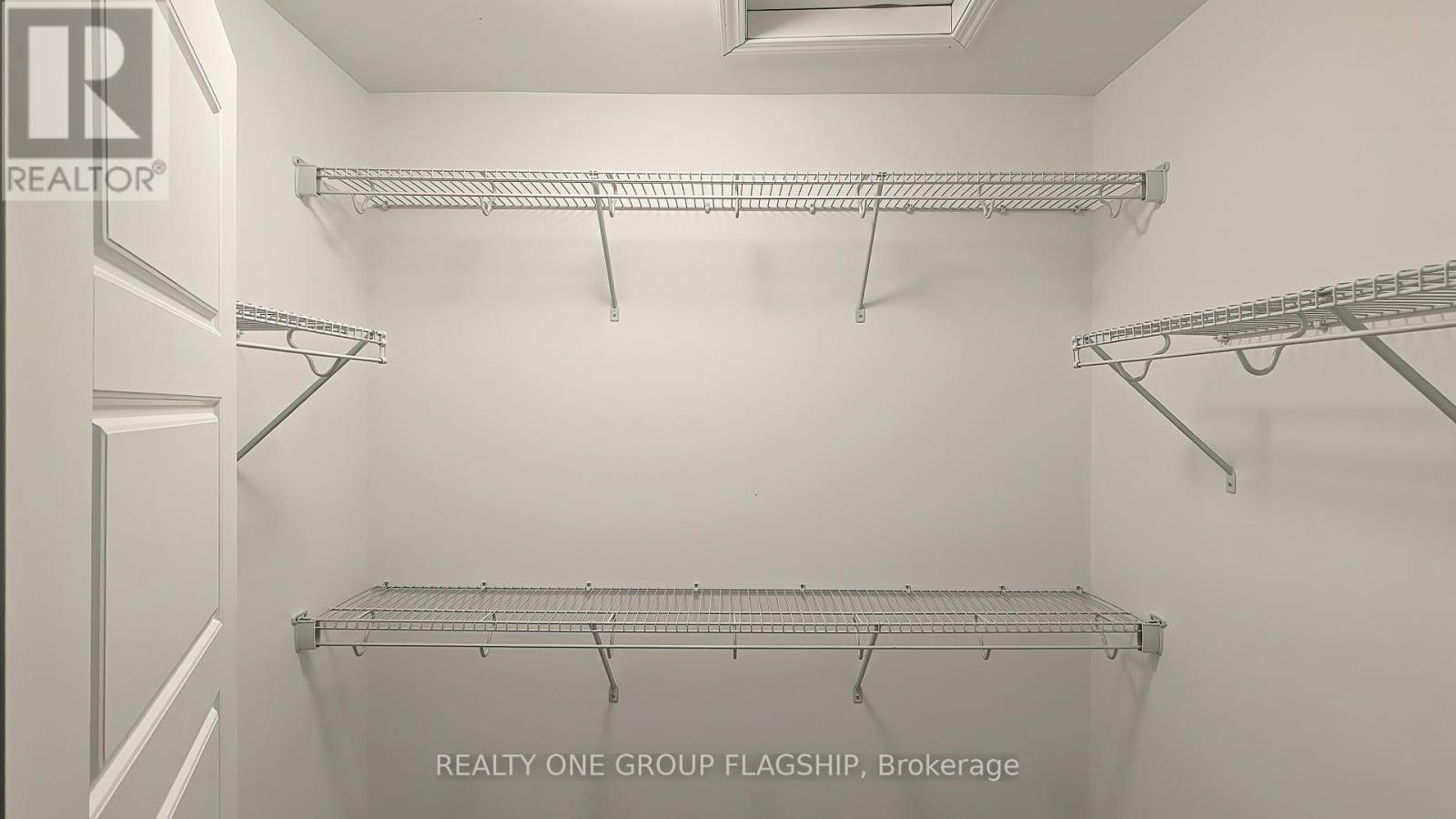19 Histand Trail Kitchener, Ontario N2R 0S2
$2,795 Monthly
This stunning 3-bedroom, 2.5-bathroom townhouse in the desirable Trussler Community of Kitchener is available for lease starting June 1st! Offering a spacious open-concept layout, modern finishes, and plenty of natural light, this home is perfect for families or professionals. The kitchen features sleek appliances, ample storage, and a stylish design, flowing into a bright living area ideal for entertaining. Upstairs, the primary bedroom boasts an ensuite bath, while two additional bedrooms provide comfort and versatility. Enjoy the convenience of an attached garage, private backyard, and easy access to schools, parks, shopping, and major highways. Don't miss this fantastic opportunity schedule your viewing today! (id:61852)
Property Details
| MLS® Number | X12129297 |
| Property Type | Single Family |
| Neigbourhood | Williamsburg |
| ParkingSpaceTotal | 2 |
Building
| BathroomTotal | 3 |
| BedroomsAboveGround | 3 |
| BedroomsTotal | 3 |
| Age | 0 To 5 Years |
| Appliances | Range |
| BasementDevelopment | Unfinished |
| BasementType | N/a (unfinished) |
| ConstructionStyleAttachment | Attached |
| CoolingType | Central Air Conditioning |
| ExteriorFinish | Brick |
| FlooringType | Laminate, Tile, Cushion/lino/vinyl |
| FoundationType | Poured Concrete |
| HalfBathTotal | 1 |
| HeatingFuel | Natural Gas |
| HeatingType | Forced Air |
| StoriesTotal | 2 |
| SizeInterior | 1500 - 2000 Sqft |
| Type | Row / Townhouse |
| UtilityWater | Municipal Water |
Parking
| Attached Garage | |
| Garage |
Land
| Acreage | No |
| Sewer | Sanitary Sewer |
Rooms
| Level | Type | Length | Width | Dimensions |
|---|---|---|---|---|
| Second Level | Bedroom | 4.2 m | 4.2 m | 4.2 m x 4.2 m |
| Second Level | Bedroom 2 | 3.08 m | 2.96 m | 3.08 m x 2.96 m |
| Second Level | Bedroom 3 | 1.26 m | 1.25 m | 1.26 m x 1.25 m |
| Second Level | Bathroom | 3.05 m | 3.02 m | 3.05 m x 3.02 m |
| Second Level | Bathroom | 1.26 m | 1.25 m | 1.26 m x 1.25 m |
| Main Level | Kitchen | 2.74 m | 3.38 m | 2.74 m x 3.38 m |
| Main Level | Bathroom | 1.25 m | 1.35 m | 1.25 m x 1.35 m |
| Main Level | Family Room | 3.38 m | 4.57 m | 3.38 m x 4.57 m |
| Main Level | Dining Room | 3.72 m | 3.99 m | 3.72 m x 3.99 m |
https://www.realtor.ca/real-estate/28271349/19-histand-trail-kitchener
Interested?
Contact us for more information
Pamela Bachan
Salesperson
1377 The Queensway #101
Toronto, Ontario M8Z 1T1


































